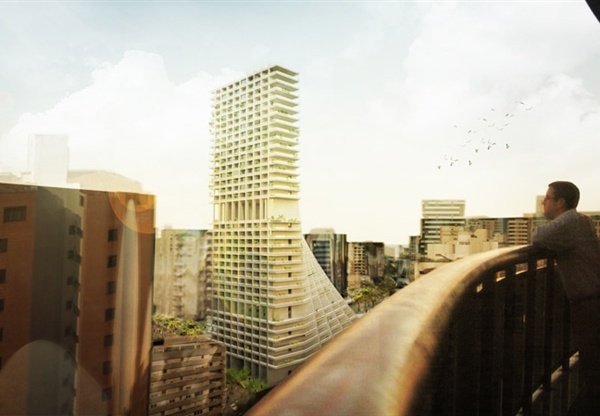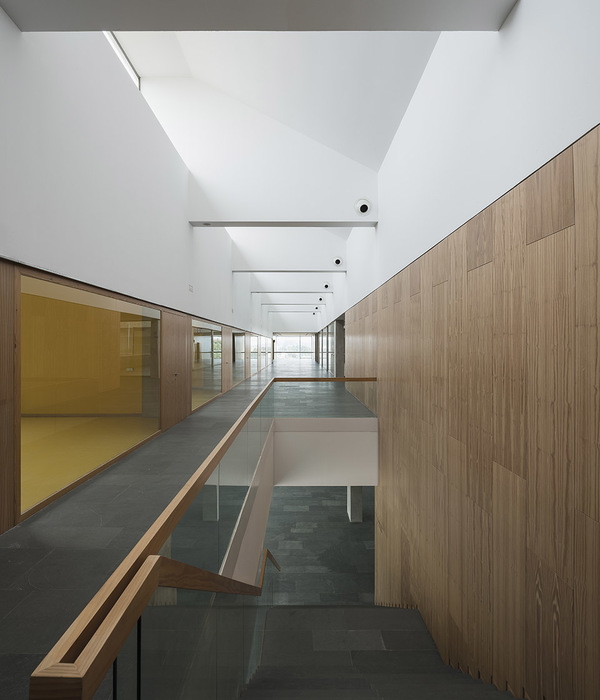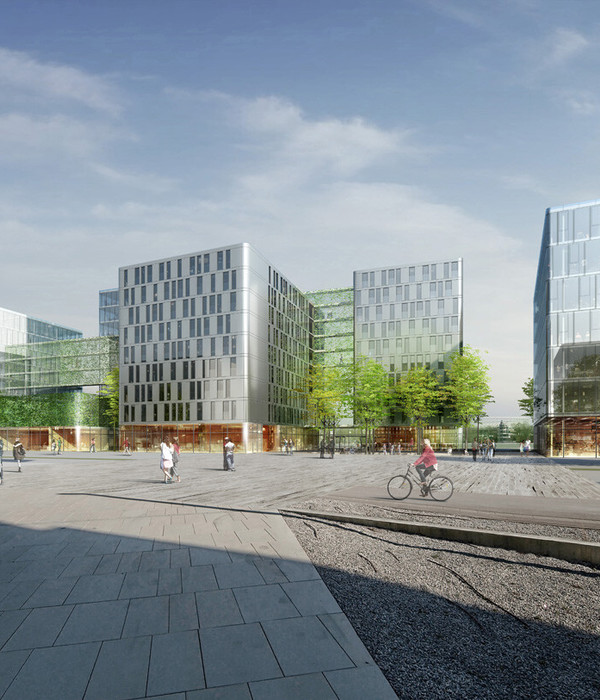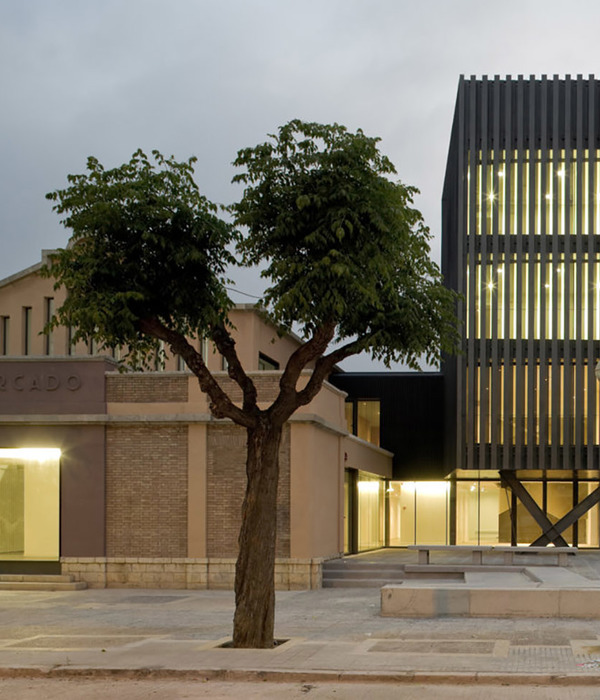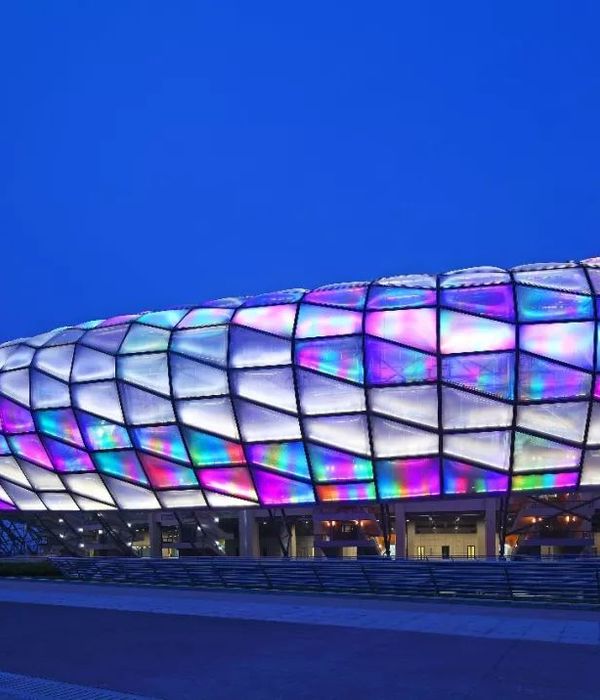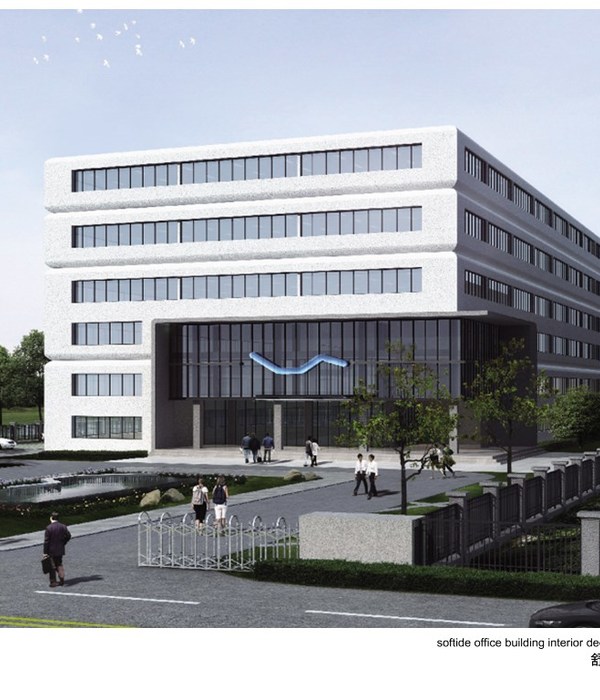Architects:JCJ Architecture
Area :31200 ft²
Year :2021
Photographs :Robert Benson Photography
Manufacturers : Daltile, Kawneer, Robbins Sports Surfaces, ASI Global, Creative Materials, DuctSox Corporation, Kirei USA, NanaWall, TopAkustik, VT Industries, Viracon, WonDoorDaltile
Lead Architects :James E. LaPosta, Jr., FAIA, LEED AP
Project Manager : Bruce M. Kellogg, AIA, LEED AP
Lead Project Designer : Jeffrey K. Elliott, AIA, LEED AP
Interior Designer : Cherie Lawton, NCIDQ
Construction Administration : William Ayles
Specifications : David Newman, AIA, CSI
Cost Estimating : AM Fogarty
Security : DVS, a Ross & Baruzzini Company
City : West Hartford
Country : United States
The University of Saint Joseph in West Hartford, Connecticut, engaged JCJ Architecture to renovate and expand the school’s existing O’Connell Athletic Center into a flexible multi-sport arena and venue to accommodate existing and new University programs. The new 31,277-square-foot facility hinges on health and wellness and serves as a multifunctional nexus of student activity that extends beyond traditional athletic programs.
As JCJ Architecture’s fourth new building for the campus, the project is a continuation of a longstanding collaborative relationship between the firm and the University. The school’s leadership wanted a facility that would be beneficial for the full campus community and provide social opportunities outside of athletics. The design is accessible for pedestrians and creates a stronger connection to the central part of the campus, eliminating the parking lot that had previously set the building apart. Additionally, the facility is situated directly across the street from the Student Center, creating a central hub for student activity.
JCJ Architecture spearheaded the architecture and interiors of the new facility. The firm sought to reconcile the traditional red brick colonial aesthetic of the existing campus buildings with the modern and dynamic new facility that would signal the institution’s commitment to reinvention. The resulting design marries the red brick materiality and yellow doorways that are a hallmark of all buildings on campus with sleek and modern glass forms, clean lines, cantilevers, and projections. Expansive windows animate the façade and highlight the activity taking place within. The University’s colors, blue and yellow, are integrated into the exterior glass to add another layer of connection and visual excitement.
The entrance to the building is awash with natural light that streams in through the south-facing windows, which are outfitted with sunscreens and shading overhangs. The emphasis on natural light and warm wood paneling extend a warm welcome to visitors, while the large windows enhance a visual connection to the campus. Interior finishes such as sports branding and a wooden trophy wall tie in a sense of athletic excitement to differentiate the guest experience from other buildings on campus. The main lobby is a light, airy, and flexible concourse that serves as both a ticketing and concessions area for game nights and comfortable space with high-top tables and casual furniture for students to study or socialize.
From the outset of the project, the program hinged on the creation of a full NCAA regulation basketball court. The wooden ceiling elements in the lobby continue into the central gymnasium and wrap around the interiors, providing seamless connectivity between the spaces. To widen the appeal and usership of the facility, multiple training rooms provide opportunities for competitive athletes to train as well as the larger student body to exercise. Additionally, the student health services suite, formerly housed in a smaller outlying building, now resides on the ground floor of the new facility, emphasizing a focus on wellness.
▼项目更多图片
{{item.text_origin}}



