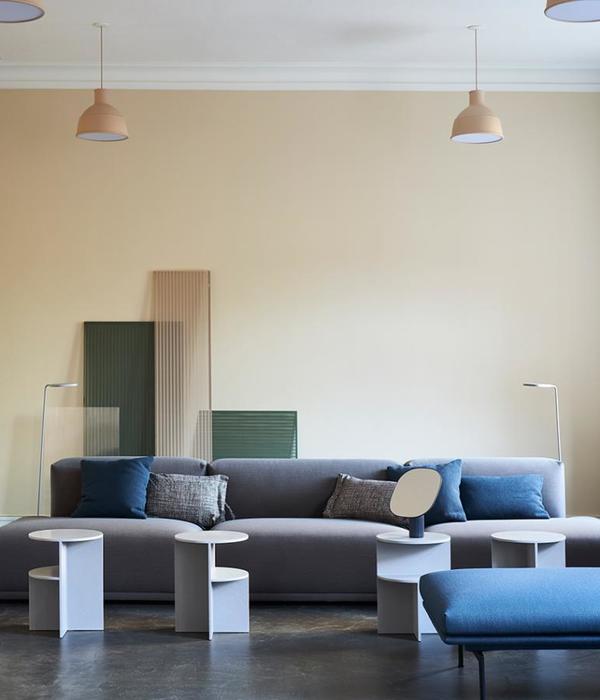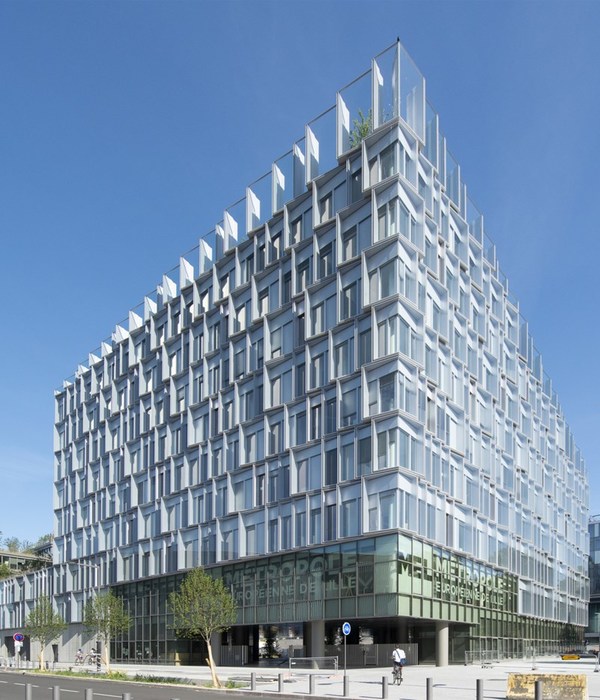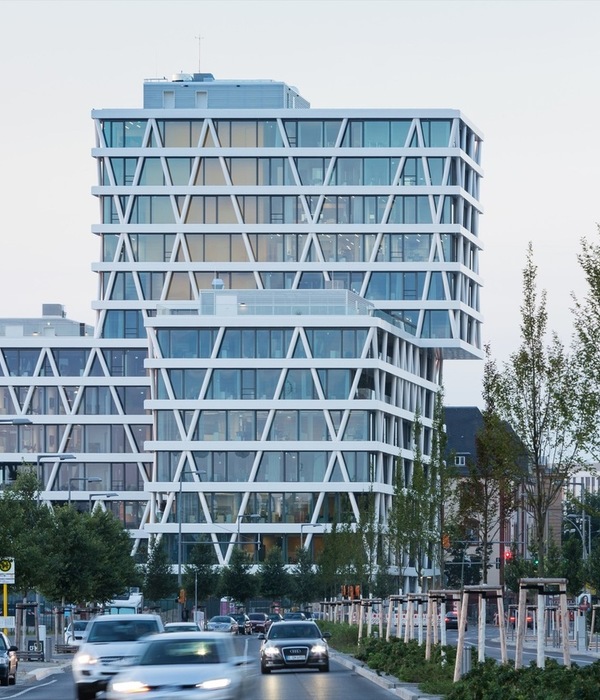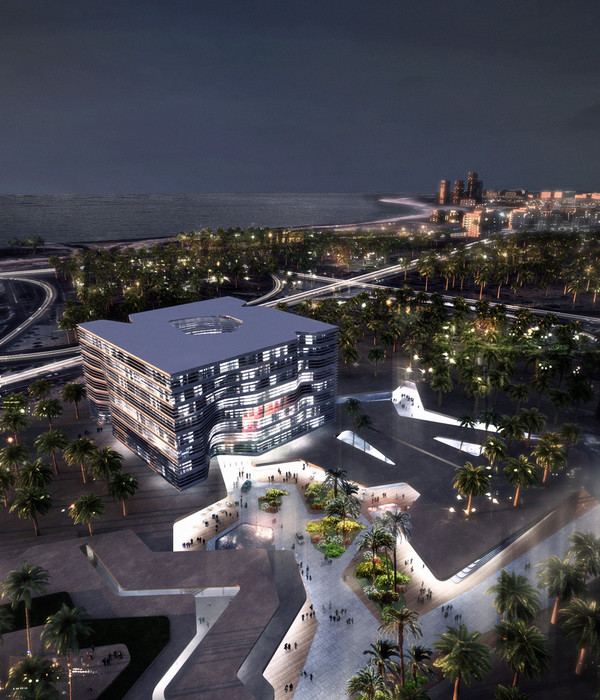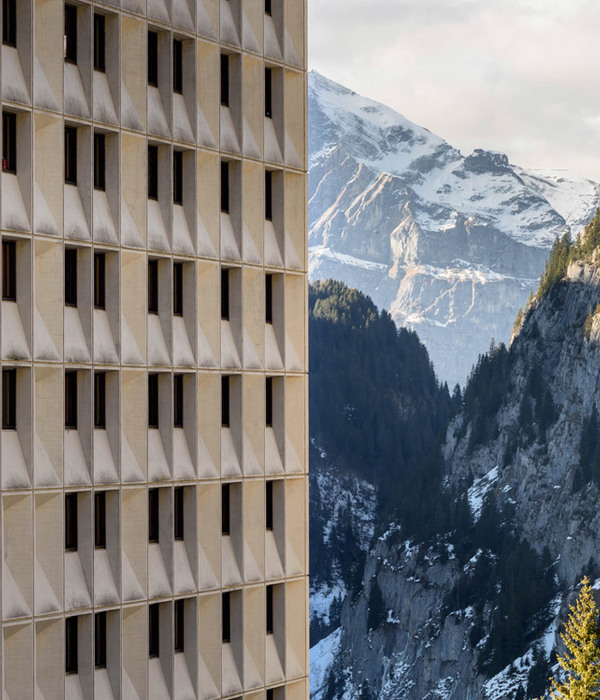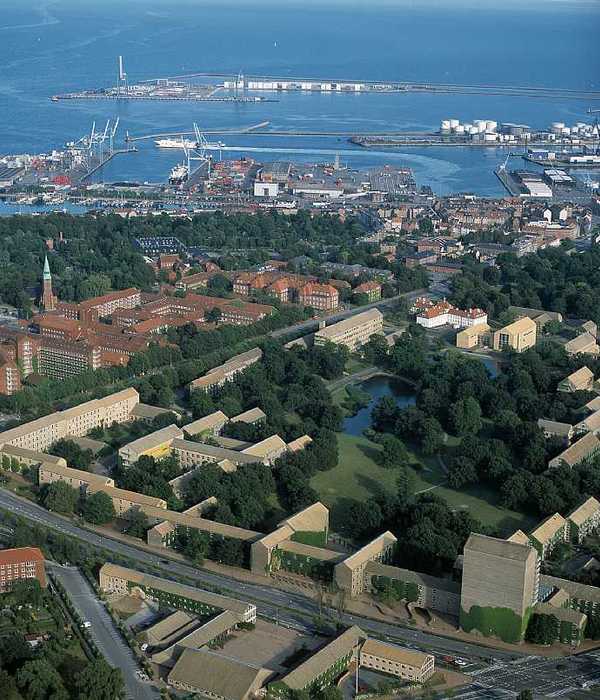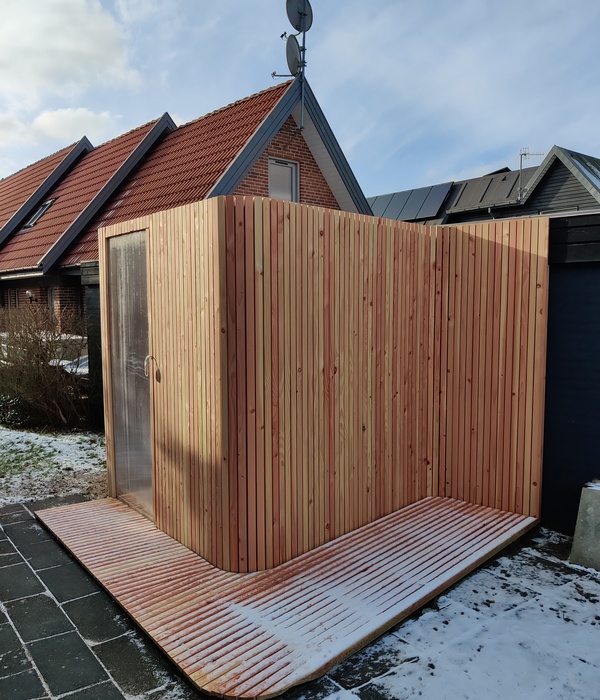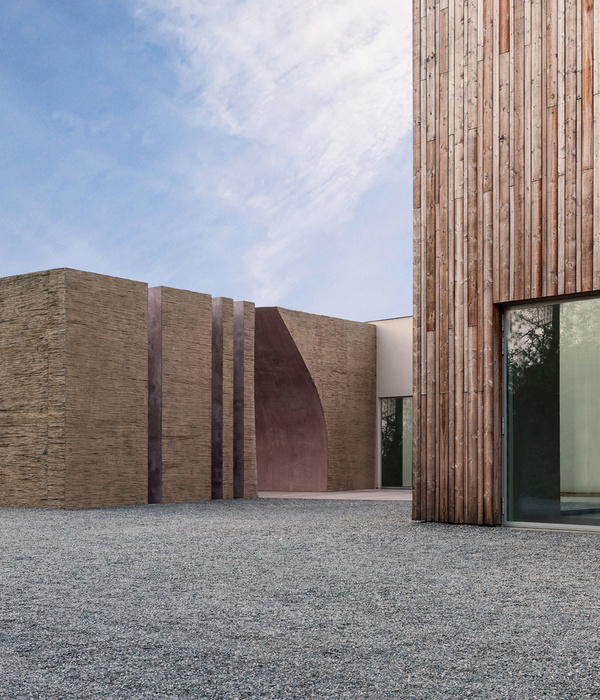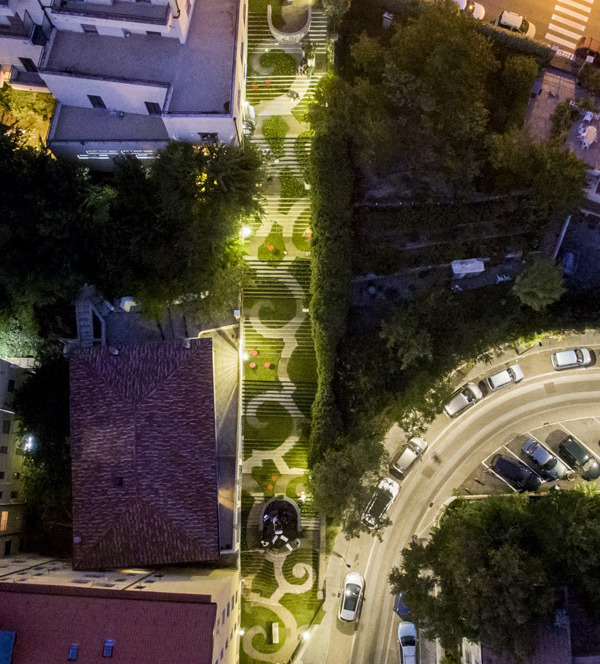Architects:Batlleiroig
Area :4138 m²
Year :2022
Photographs :Oriol Gómez
City : Barcelona
Country : Spain
In a strong commitment to innovation, the building has a charred wood façade that follows the Shou Sugi Ban method. This traditional Japanese technique consists of burning the outer layer of the wood, achieving a unique and attractive facade with great properties. Applying a controlled burning of the wood ensures excellent fireproof protection of the façade, as well as protection against humidity, solar radiation, and insect attack.
Thanks to this choice, the façade of the building are resolved with a highly durable natural system of very low maintenance. An ancient technique adapted to the strict current requirements in an innovative way. In terms of sustainability, the use of wood represents a substantial reduction in the carbon footprint of the building, a commitment that the team assumes in each project. Each m3 of wood used stores approximately 1 ton of CO2. This fact, together with other measures that reduce the energy demand of the building, has allowed the project to obtain the LEED Gold sustainability certification.
This façade decision also influences the comfort of the users, since it confers well-being and warmth to the exterior spaces of the building. The arrangement of terraces on each floor intensifies the relationship between the offices and the outdoor spaces, which are characterized by the warmth of the wood and the presence of vegetation.
One of the main requirements from the beginning of the project was to achieve maximum energy efficiency. For this, a logical design is chosen that allows all the sustainability premises to be integrated and coordination between all disciplines is utilized to the maximum to achieve it. The Entegra Offices worked to establish passive strategies that reduce the energy demand of the building.
The façade plays with the projections of the floors, providing protection against solar radiation and reducing its energy demand. With the same objective, the optimal percentage between glass and solid in each facade was studied, reaching an optimal balance between the use of natural lighting and the control of solar radiation, that is, between user comfort and energy efficiency.
All roof elements are designed in white to prevent the materials from absorbing and storing thermal energy. Natural ventilation is also favored thanks to an intelligent system that, through sensors, opens windows on the façade to take advantage of cross ventilation as well as mechanical air-conditioning.
Entegra has been the subject of a study of energy efficiency measures that have allowed the net consumption of primary energy to be reduced to 23.9 kWh/m² per year. This value is lower than the Passivhaus regulatory standards and recommendations of the EPBD directive, which places the building in an nZEB classification. In turn, it is more than four times lower than the normative value required by the Technical Building Code in Spain. The avant-garde charred wood façade and the large number of innovations aimed at the efficiency and sustainable mobility of the building make the Entegra offices a reference in 22@. A unique building designed to add value to the companies that are established in it.
▼项目更多图片
{{item.text_origin}}

