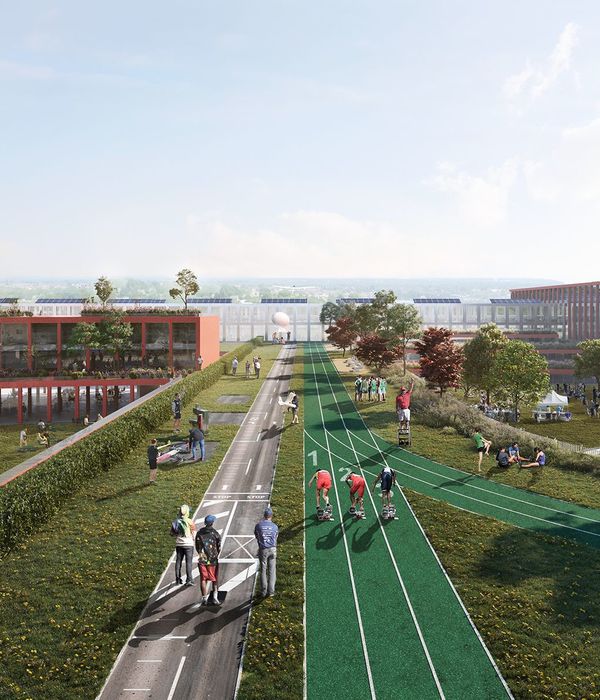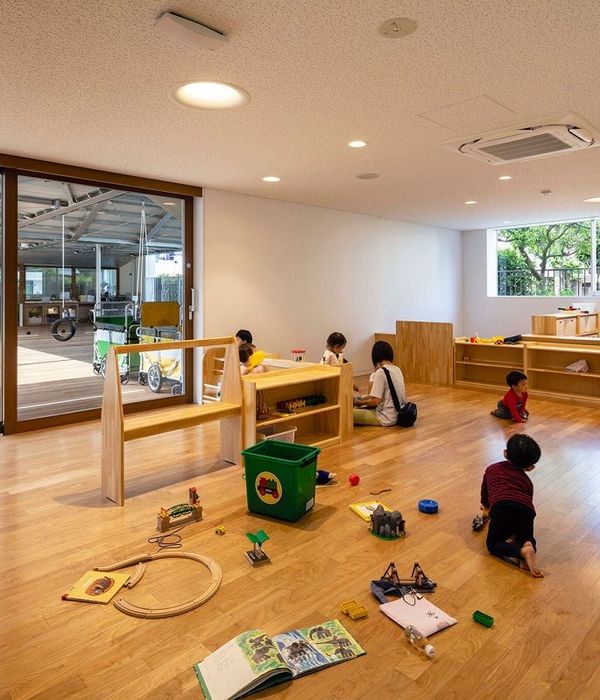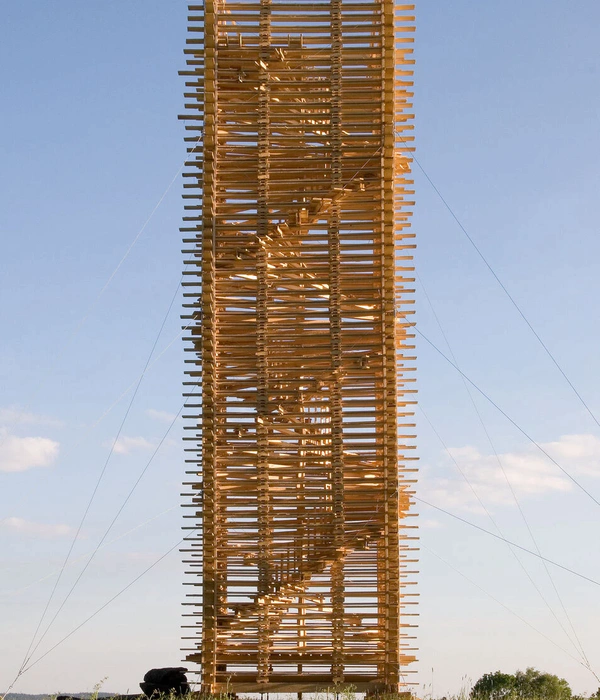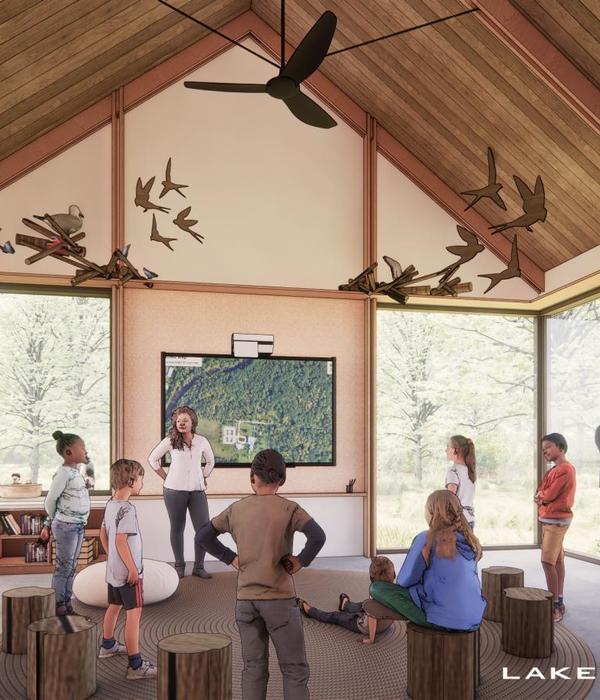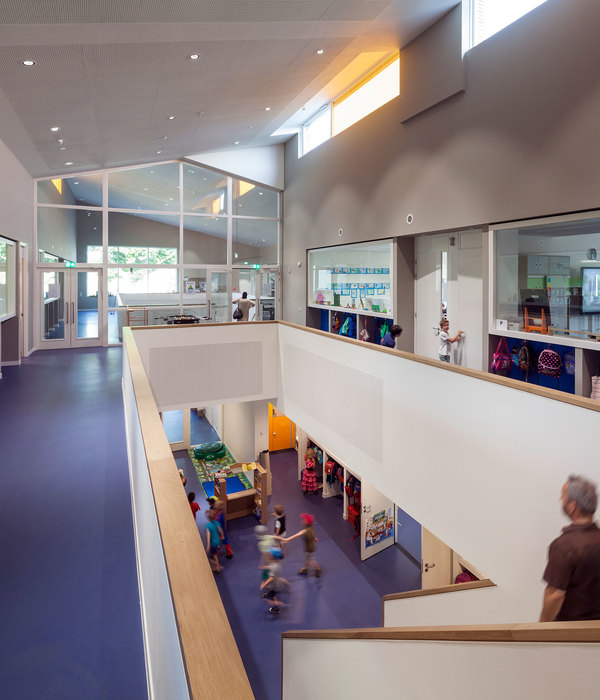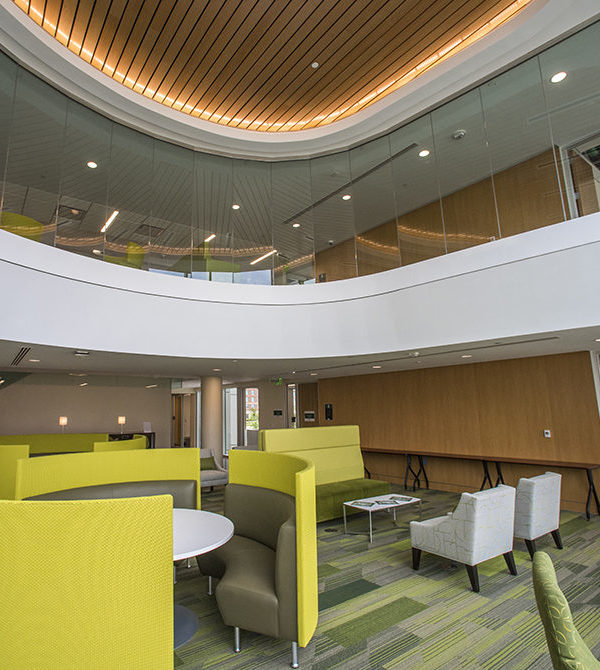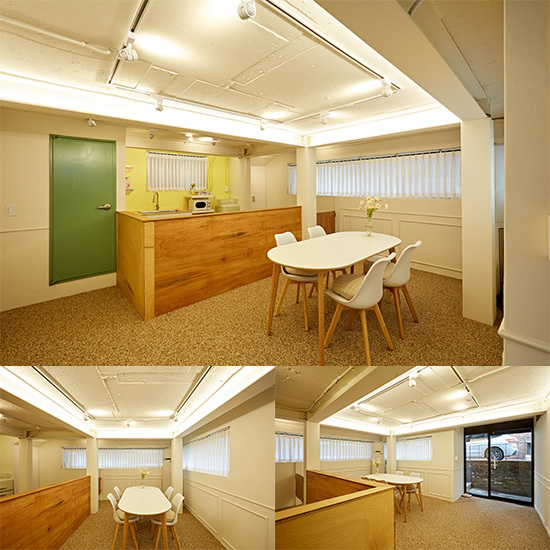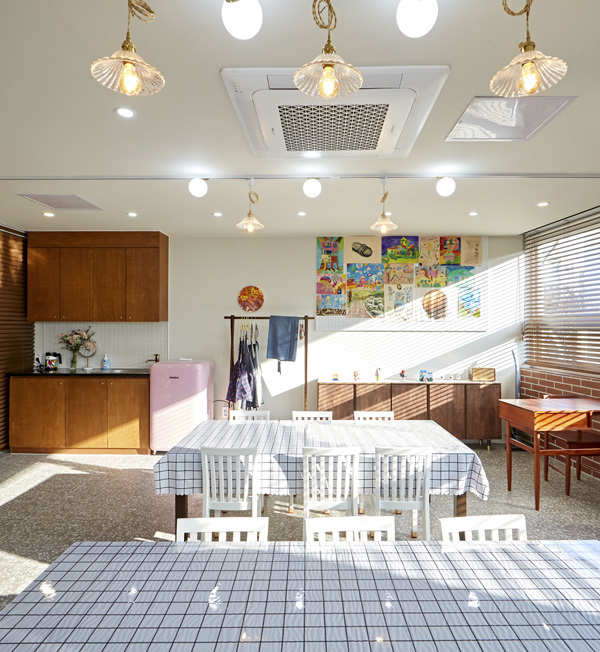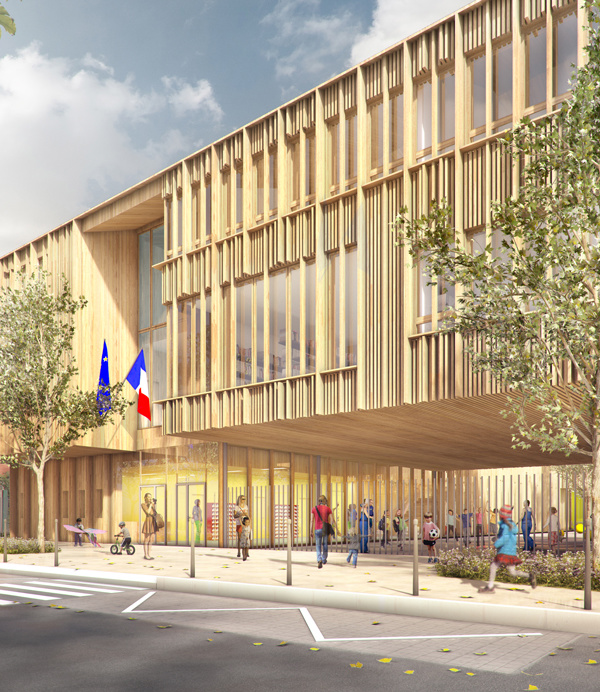Denmark AARHUS university campus Reconstruction
位置:丹麦
分类:学校
内容:实景照片
设计团队:C.F. Moller Architects
图片:8张
该项目是对一个大学校园的设计。该大学场地位于一个特殊的峡谷区周围,所有的建筑和教学设施都位于一片斜坡上,从主教学楼开始开始,沿着一条环路展开,一直到Norreport市的中心位置。对于该学校的原始计划是著名的丹麦设计家C. Th. Sorensen完成的。可是该设计师在1979年去世了,公园的发展才开始进入建造阶段,C. Th. Sorensen和C.F. Moller进行了密切的合作,这其中也离不开当地权威机构的帮助。
在1979年之后, C.F. Moller Architects团队与大学中的一个教职员工也展开了合作,公园的原始计划才开始了建造,现在该公园非常漂亮,无论是绿色的区域的修整,还是对其他教学楼的改造,都受到了老师和学生们的称赞。在现在看来,该大学的
景观设计
与周边的自然环境能够很好的融合起来。每个
都有自己独特的风格和布局,所有的建造和景观元素都与整个
设计方案
相符,材料的质地和使用的范围非常仔细。在建造过程中,特殊的材料也应用到了其中,这才完成了四个公寓楼群的改造,人们在闲暇时间,可以沿着黄色的墙面漫步,或着在草丛周围和橡树下休息,享受生活的乐趣。
译者:蝈蝈
The campus is situated around a distinct moraine gorge and the buildings for the departments and faculties are placed on the slopes, from the main buildings alongside the ring road to the center of the city at Norreport.The original scheme for the campus park was made by the famous Danish landscape architect C. Th. Sorensen. Until the death of C. Th. Sorensens in 1979 the development of the park areas were conducted in a close cooperation between C. Th. Sorensen, C.F. Moller and the local park authorities.
Since 1979 C.F. Moller Architects - in cooperation with the staff at the university - has continued the intentions of the original scheme for the park, and today the park is a beautiful, green area and an immense contribution to both the university and the city in general.Further to this, landscape works has been undertaken in relation to the continuous integration of new buildings into the existing landscaped moraine valley.Each landscape project takes its outset, and follows the original intentions with the parks overall plan, the material texture and scope of use. Specific details have been developed in accordance, hereby resulting in new variations and reinterpretations in the use of the park's four main building blocks: Meandering yellow brick walls, brick paved surfaces, lawns and oak trees.
丹麦AARHUS大学校园改造外部实景图
{{item.text_origin}}

