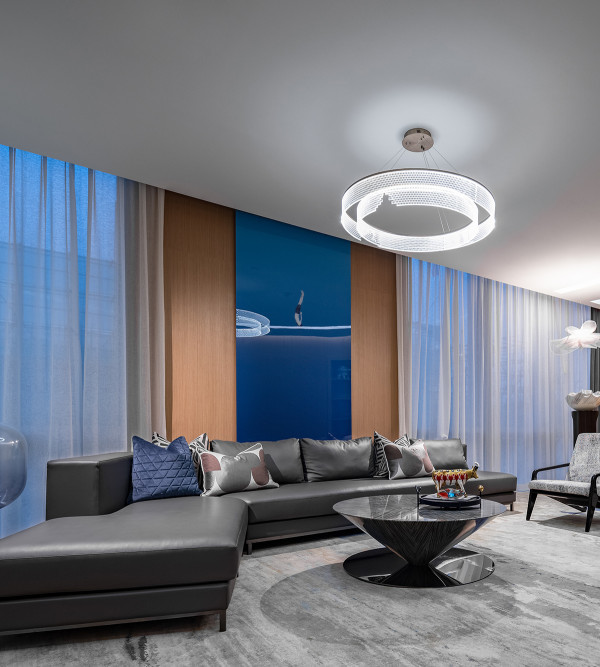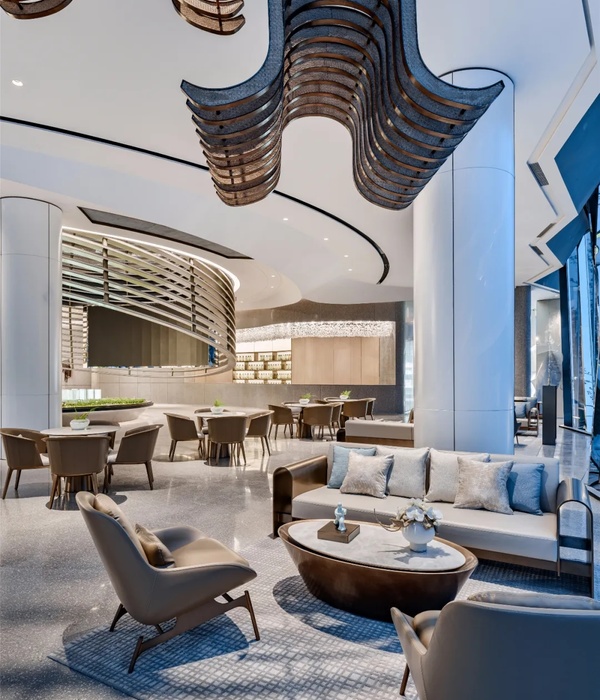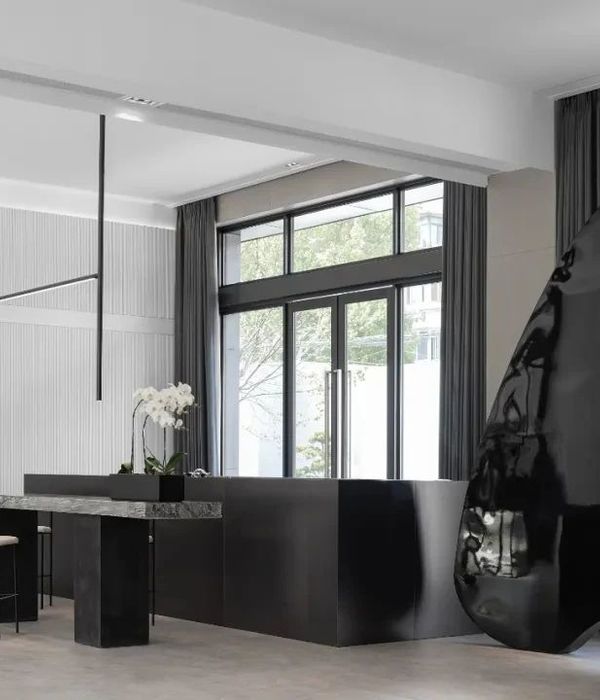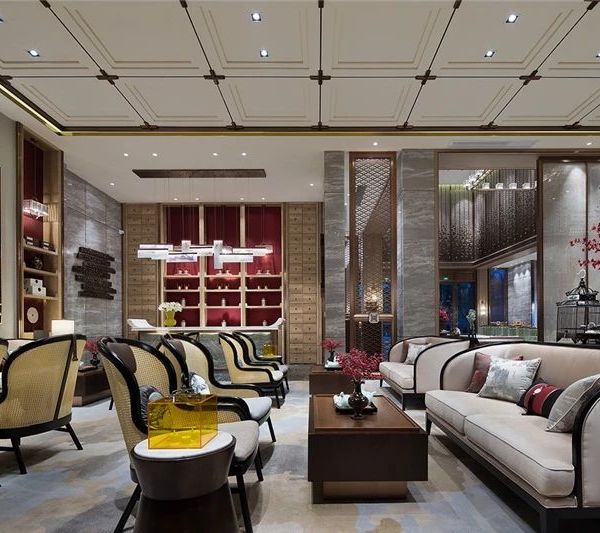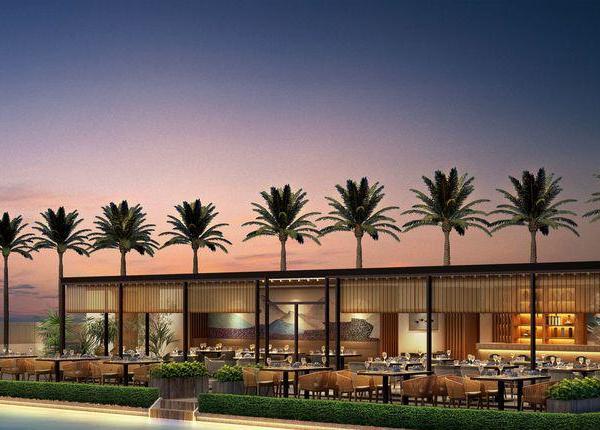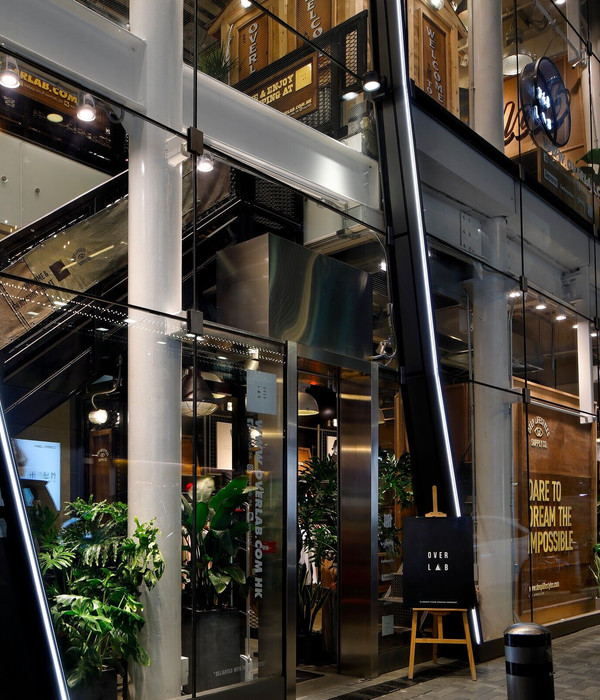我们会根据项目不同的条件,去找到适合项目本身的理念,然后再用合适的建筑语言,进行从零到一的创造过程。我所关注的不是语言本身,而是,作为设计师,你的思想需要有自由度,需要以合适的工具去把你的思想表达出来。建筑语言不是目的,它是手段,是表达我对于项目理解的载体。
We tailor our approach to the unique conditions of each project, finding concepts that suit its specific needs and then using appropriate architectural language to bring those concepts to life. My focus isn’t solely on the language itself but rather on ensuring that as a designer, my thoughts have the freedom to be expressed using the right tools. Architectural language isn’t the end goal; it’s a means of conveying my understanding of the project.
▼方未建筑部分代表作,Part of the projects by Fangwei Architects
________________ “享老型”社区的理解与实践 Understanding and Practice of Elderly care architecture
其实最开始做养老设计的时候,我当时还是处于一个比较模糊的状态,我在想假如有一天我老了,我希望我自己所处的环境会是什么样的,会有一个换位思考。我是希望去创造一个环境,能够激发老人的积极主动性,去展现他们对于生活的热情。
As I began designing eldercare facilities, I found myself in a state of contemplation. I envisioned the environment I’d desire as I age, fostering a mindset of empathy. My goal was to craft spaces that would ignite seniors’ initiative and reflect their enthusiasm for life.
▲在做泰康之家·燕园三期活力中心(点击这里查看更多)时候,我们当时将建筑想象为一颗水滴,滴落在社区中间,涟漪一般慢慢展开,然后升腾,变成一朵白色柔软的云,非常自由且自然。当你看到这种很有活力或者是非常轻盈飘逸的状态时候,你自然而然地会产生一些心理变化。在物理层面,它包含了6大块功能,包括:餐饮,交流中心,老年大学,康体设施;第四第五部分是中间的世纪花厅,这个充满绿色的中庭,也是老人集会和交流最多的地方;然后还有一座小剧院。所以功能是非常全,并且非常综合的。我们所要做的,就是去用一套完整和有机的语言去把它组织起来。从技术方面看,曲线作为承载这些功能的载体是非常合适的。When designing the Activity Center of Taikang Community Yan Garden (Click HERE for details), we envisioned the building as a water droplet, descending into the heart of the community, creating ripples that gradually expanded, eventually transforming into a soft, white cloud—embodying freedom and naturalness. Witnessing such vitality or lightness naturally triggers psychological shifts. At a physical level, the center encompasses six main functional areas: dining, communication center, senior university, fitness facilities, and a small theater. The fourth and fifth parts comprise the central Century Hall, a green-filled atrium—the hub for elderly gatherings and interactions. © Felix Amiss
▲在拍摄的时候,我趁机跟住在社区里面的老人聊了聊,我发现他们都特别喜欢(这里),但是每个老人喜欢的点不一样。作为设计师,我觉得特别感动和骄傲。特别是有一天晚上,我跟摄影师在屋顶上去拍傍晚的场景,我发现一个老大爷坐在圆洞的下面,我特别好奇就问:“您为什么要坐在这儿?”他说当你这个圆洞里面,你可以看到上面云或者小鸟,好像这个窗口就是特意为了景观或者事物设计的,它好像将自然环境里面一些东西和变化“抓”进来了一样,离我很近。其实我们当时就是这样设计的,设计师会把这些小的点“偷偷摸摸”地放在项目里面,During filming, I took the opportunity to chat with the elderly residents in the community. I found that they all particularly liked this place, although each had their own favorite aspects. As a designer, I felt deeply touched and proud © Felix Amiss
▲项目西侧是白浮泉湿地公园,社区老人喜欢过去走一走,因此我们将建筑一直向西延伸到白浮泉湿地公园里面。我们想把社区内部的环境和空间跟城市的环境和空间联系起来,从内部向外去延伸和渗透,进而将城市的环境引入进来。因此我们就在连桥的上部设计了一个景观平台,它正好是处于整个湿地公园东侧的中间。所以人站在那个地方,就可以看到一幅横向的画面,当光线从西边落下,山都属于逆光的状态,湖面上波光粼粼的,夕阳特别美的。我们在拍摄时,偶遇了一位老人,她说特别感谢你,这个地方太棒了,让我们有了去观看这么一幅美好画面和景色的地方,我当时就觉得作为设计师到这一刻,所有的付出和努力都是值得的,To the west of the project lies the Baifuquan Wetland Park, a favorite spot for community elders to stroll. Therefore, we extended the building westward into the park to connect the internal environment and space of the community with that of the city, stretching and permeating outward, integrating the urban environment. Hence, we designed a scenic platform atop the connecting bridge, positioned in the middle of the eastern side of the entire wetland park. Standing there, people can enjoy a panoramic view. When the light falls from the west, the mountains are backlit, and the lake surface shimmers—especially beautiful during sunset © Felix Amiss
人口老龄化对于中国来说是人口结构所面临的大趋势,老人在人口中的比例会越来越高。泰康在养老领域里面是比较领先的,虽然社区型养老的这种模式和方式会让我们觉得是品质很高的,但是它暂时还不能解决大部分的养老需求。我觉得未来还会有很多其他类型的养老方式,比如说:居家型养老、城市型的社区养老;又或者是一些尺度更小的养老场所。
养老建筑,不光需要创造居住环境,还需要配套设施,比如:医护、看护、持续照料等等,还有包括管理和运营的这一方面等等,我们还有很长的路要走。设计师需要有社会责任感,当社会在朝哪个方向去发生,或者是将要发生什么的时候,你就需要去为这个社会去做一些什么样的事情,所以我们也特别愿意去尝试设计一些不同类型的养老机构。
Population aging is a significant demographic trend in China, with the proportion of elderly individuals steadily increasing. I believe there will be many other types of eldercare approaches in the future, such as home-based care, urban community-based care, or smaller-scale facilities. Eldercare architecture not only involves creating physical environments but also requires essential facilities such as medical services, nursing, ongoing support, as well as effective management and operations. We still have a long way to go. Designers must undertake social responsibility and respond to the evolving needs of society. Therefore, we are eager to explore various types of eldercare institutions.
▲南宁泰康之家·桂园及其活力中心:去机构化的、生态可持续的养老社区,Gui Garden and Elderly Care Community Center (Click HERE for details): An inclusive and ecologically sustainable senior community © 存在建筑
___________ 对自然的理解 联系–节奏–对比 Understanding of Nature Connection — Rhythm — Contrast
我把古典园林中的空间秩序和节奏引入到只和花花艺工作室的设计里面,但是语言上更加有激情或者更自然。我们借用了原来传统空间的空间秩序和手法,但最后想要去表达的,可能是我自己对于自然的感受。
I incorporated the spatial order and rhythm from classical Chinese gardens into the design of Only Flower Floral Art Studio, but with a language that expresses more passion or feels more natural. We borrowed the spatial order and techniques from traditional spaces, but ultimately, what I wanted to express was perhaps my own feelings about nature.
▲在只和花花艺工作室中,我们用了很多曲线墙,作为界定空间的工具,红砖和玻璃砖的材质很新颖,在色彩上也没有特别跳脱。它们作为整个院子里面的植物,或者是自然景观的背景。这些墙体有点相当于是一张纸一样,去界定了很多不同的空间,然后又将空间联系了起来,同时又富有节奏的变化。大量的红砖也和绿色植物形成了对比的状态。In the Only Flower Floral Art Studio, we incorporated numerous curved walls to delineate spaces, using red brick and glass brick materials in an innovative manner. While not overtly vibrant in color, these materials serve as a backdrop to the plants and natural scenery within the courtyard. © 朱雨蒙
▲当阳光照在红砖和墨绿色的墙上时,那种对比和感受是非常强烈的。这种美,就好像你在春天走到了一处环境特别好的自然郊外,在那里所有花都在好像争奇斗艳,所有的一切都在蓬勃发展。这种条件下,它也是一种特别自然的美。When sunlight illuminates the red brick and deep green walls, the contrast and ambiance are remarkably intense. This beauty evokes the sensation of stepping into a pristine natural environment during spring, where vibrant blooms compete for attention and life thrives abundantly. In such conditions, it exudes a distinctly natural beauty. © 朱雨蒙
未来之塔坐落在贵阳东边一个叫龙里的地方,未来将有两三万的居住人口。人从刚开始的远看它,接近它,再到使用它,最后来到屋顶平台上观景的时候,人的心理上会产生不同的感受节奏,而这种节奏就是以人工的建筑物去讲述的一个关于人和自然的故事。
MOMA Future Gallery is located in Longli, on the eastern outskirts of Guiyang. Anticipating a residential population of 20,000 to 30,000 in the future, the tower evokes different psychological rhythms as people approach, use, and ascend to the rooftop platform for panoramic views. This rhythm tells a story about the interplay between humanity and nature, articulated through the tower’s architectural narrative.
▲我们想通过设计去讲一个故事:在密密麻麻的居住社区中央,有一个非常显眼的小山丘,小山丘上种满了松树,松树上方又漂浮了一个倒金字塔形的建筑。但是它的语言是非常人工和几何的。建筑本身和自然就产生了一种强烈的对比,因此,也特别抢眼,能够激起人们的好奇心。We aim to tell a story through our design: nestled in the heart of a densely populated residential community stands a prominent hill adorned with pine trees, atop which floats an inverted pyramid-shaped building. However, its language is distinctly artificial and geometric. This stark contrast between the building and nature makes it eye-catching, sparking curiosity.
▲建筑的上部分冒出松林,作为吸引人的目标物。而下部我们则采用了索状结构,定义出了一个半透明的空间,将松林聚焦在一起。环境很暗,松林很茂密,所以光线只能通过从上面的缝隙洒落进来,当光线洒落在钢索上时,就会界定出一个半透明的,有一点光亮的空间。一座30多米的天梯,让人直接走到顶部。屋顶平台上还设计了一片浅水面,宛如被群山环绕的小盆地一般。At the upper part of the building, emerges from the pine trees, serving as a focal point. Below, we have utilized a cable-like structure to define a semi-transparent space, bringing the pine forest together. A staircase of over 30 meters allows direct access to the top. On the rooftop platform, addition with a shallow water feature, reminiscent of a small basin surrounded by encircling mountains.
______ 情感与感性 Emotion and Sensibility
佛山南海明月艺术中心中,我们将抽象的概念,以月亮的形状或者说月球的形状呈现出来,进而表达了人、建筑、人文环境,以及自然环境之间的对话与联系。
In Nanhai Crescent: Nanhai Art Center, we embody abstract concepts using the shape of the moon or lunar sphere, thereby expressing the dialogue and connection between people, architecture, human culture, and the natural environment.
▲“佛山南海明月艺术中心”一个比较大型的竞赛项目,业主希望在湖的周边去建一座剧院,一座音乐厅,一座体育馆,一座博物馆,再加一个展览馆。场地的南侧又面向佛山水道,它将是城市千灯湖中轴线上一个十分重要的节点。 这个项目里面,我们首先要考虑的是如何塑造建筑与千灯湖整个水域,佛山水道还有周围的城市环境的对话。同时佛山也是岭南文化一个重要发源。In this project, our foremost consideration was how to shape the interaction between the architecture and the vast water expanse of Qian Deng Lake, the waterways of Foshan, and the surrounding urban context. Additionally, Foshan holds significant importance as a cradle of Lingnan culture.
▲我们想了很长时间,希望探索出一种特别合适的建筑语言,去释放或承载这种文化与环境的关系。后来我们就想到了唐朝的张九龄的诗句“海上生明月,天涯共此时”,将一种抽象化的概念,落实到比较具象化的建筑语言上面去,将人产生情感上共鸣。我们将这种抽象的概念,以月亮的形状或者说月球的形状呈现出来,进而表达了人、建筑、人文环境,以及自然环境之间的对话与联系。We dedicated extensive time to explore a fitting architectural language to convey the intricate relationship between culture and the environment. Eventually, we drew inspiration from the Tang Dynasty poet Zhang Jiuling’s verse “The bright moon rises over the sea, from afar we share this moment,” translating this abstract concept into a more tangible architectural expression to evoke emotional resonance with people. We embodied this abstract concept using the shape of the moon or lunar sphere, thereby expressing a dialogue and connection between people, architecture, human culture, and the natural environment.
黄河召主题酒店中我们依靠想象力,将建筑想象为一块特别巨大的石头,指向黄河的方向,突然哪天风一吹,它露出一个小尖儿,人们就开始慢慢去挖掘去,最后发现了这块埋在沙漠里的巨石。经年之后,巨石很多地方被风化了,露出很多晶体。这个项目对我最大的启发就是,设计很多时候是可以是从感性的方面去出发,不一定要从理性的分析方面去入手。
In Yellow River Hotel, we relied on imagination to envision the architecture as a particularly massive rock pointing towards the Yellow River. One day, when the wind blew, it revealed a small tip, prompting people to gradually dig deeper. Eventually, they discovered this giant rock buried in the desert. Over the years, the rock was weathered in many parts, revealing numerous crystals. The biggest inspiration from this project for me is that design can sometimes stem from the emotional aspect, not necessarily requiring a rational analysis to begin with.
▲黄河召主题酒店项目距今差不多有12年了,(这个方案当时完成于在三磊工作期间)但是我仍然印象深刻。首先是场地给我的印象太深刻了,它属于陕西内蒙和山西交界,然后这个边界又被黄河给圈了出来,形成了一块沙漠。在这儿开一个酒店,谁来?怎么来?怎么住?将它当成一个比较理性的、要去解决功能或者实用需求的问题去看待,我觉得它是无解的,好像做什么建筑都有点多余了。湿地和黄河孕育着生命,而沙漠又象征了死亡。这两者在同一块场地里产生了强烈的冲撞和对比,让人觉得自己特别渺小。再加上这种严酷的自然环境与其悲壮的美,从其中油然而生的感情是非常强烈的。The wetlands and the Yellow River nurture life, while the desert symbolizes death. The intense collision and contrast between these elements within the same site evoke a profound sense of insignificance in people. Combined with the harsh yet tragically beautiful natural environment, the emotions it elicits are incredibly powerful.
▲我们刚开始是比较理性地去分析环境、流线、交通等等,后来总感觉这些分析都说服不了自己。最后我们就依靠想象力,以感受代替理性的分析。我们是构建了一种物体处于自然环境里,经过时间的洗礼以后,转变而成的另外一种状态。这样,从感情和想象上面来说就说得通了,然后再从这一方面结合酒店的功能等等去发掘。 Initially, we approached the analysis of the environment, circulation, and traffic in a rational manner. However, we found that these analyses failed to resonate with us. Eventually, we turned to imagination, allowing emotions to guide our design process. We constructed an object in its natural environment that has been transformed over time into another state. This emotional and imaginative approach allowed us to integrate the hotel’s functionalities seamlessly.
_____ 其他实践 Other practice
专注体验艺术的“一个人美术馆” Gallery Focused on Experiential Art
▲“一个人美术馆”,其实这个想法是业主提出来的。对于艺术作品来说,最重要的就是感染力。但是在这个过程发生的时候,人是需要处于一个相对专注的状态,去沉下心来和作品和艺术去对话。我们在这里面去做的就是尽量去创造一种内向的,让人与艺术产生紧密联系的环境。通过这个过程,让人在心理上或者精神上,产生一些感知或者认知上面变化,而这些变化最终也会反映到他们后续的生活或者工作当中。我们将盒子中间掏空,然后在上面做了一个“自由生长”一般的屋顶。屋顶盖和围墙之间留有一个缝隙,可以作为自然采光的窗口。下面的墙则是作为一个整体,以自然的状态“落”下去。它本身是结构支撑,同时也是空间的“原点”,使空间围绕它循环流动起来。空间的尺度相对较窄,只有一米多一点,因此它有点像是在“强迫”人们跟艺术作品保持一个恒定的尺度和比例,和艺术品产生一种近距离的交互行为。For artworks, the most critical aspect is their ability to evoke emotions. However, during this process, individuals need to be in a relatively focused state to dialogue deeply with the artwork. Our goal here is to create an introspective environment that fosters a close connection between people and art. Through this process, individuals undergo perceptual or cognitive changes on a psychological or spiritual level, which ultimately manifest in their subsequent lives or work. We hollowed out the center of the box and installed a roof resembling “organic growth” on top. A gap between the roof and the surrounding walls serves as a natural skylight. The lower walls, forming a cohesive unit, appear to “descend” in a natural state. They function as both structural support and the “origin point” of the space, facilitating a cyclical flow of space around them. The space’s dimensions are relatively narrow, just over one meter, akin to “prompting” individuals to maintain a consistent scale and proportion with the artwork, fostering close interaction with it.
关注在地性的西双版纳景洪集合住宅 Locally-focused Residential Complex
▲集合住宅项目位于在西双版纳景洪市中心,傣族村寨的特性,就是都是干栏式建筑,特别通透,且聚落的发展好像没有特别明确的规化,但是最后呈现出来的状态却非常自然。我们的想法是将聚落以一种立体的方式,并采用现在的建筑技术手段呈现给城市。层层的退台宛如山坡,在植入功能后,以立体的居住环境与自然相交融。同时,这也是对传统人居环境进行现代化转译的一次尝试。现代主义和设施现代化、城市化,在中国的大背景和历史条件下,是不可流转的。但在这个过程中,完全不顾及当地的人文和自然环境背景,去采用千篇一律的方式,是我特别不希望看到的。“在地性”是首先要考虑的最基本原则之一。“在地性”不光是狭义上的物理环境。还包含了人文的、自然的,还有其他等等很多因素。Xishuangbanna Residence (Click HERE for details) is located in the heart of Jinghong. Our idea is to present the settlement in a three-dimensional manner, using current architectural techniques to integrate it into the urban landscape. The terraced platforms resemble hillsides and, after incorporating functionality, create a three-dimensional living environment that blends with nature. At the same time, this is an attempt to modernize traditional human habitats. “Localization” is one of the fundamental principles to consider. “Localization” is not only about the physical environment but also encompasses cultural, natural, and many other factors.
其他参与项目 Other Practice
这段时间主要是参与一些竞赛,还有一些在实施中的室内设计,以及城市更新项目。
During this period, our focus has been primarily on participating in various competitions, implementing interior design projects, and engaging in urban renewal initiatives.
▲参与过的竞赛项目:白驹桥,Design competition: BaiJu Bridge
▲参与过的竞赛项目:深圳龙城文体中心,Design competition: Longcheng Sports And Culture Center
▲其他竞赛模型&家具作品-一把椅子,Model of o the competition & A chair
_____ 愿景 Vision
设计本身的目的就是为了给人创造一个更好的、更理想化的人居环境。随着社会的发展和变化,这些需求是在不断变化的。我们不断地在面临新的挑战,总有新的事情可以去做。提出自己认为合适的或者好的见解,去解决人们的人居需求以及环境问题,这就是我最大的愿景。
此外体现人文关怀是非常重要的,这样的建成结果才能够在更大程度上引起人们的精神和情感上的共鸣,设计也因此得到了提升和升华。这是我希望能够在每一个设计作品中去表现出来的一种状态。
{{item.text_origin}}



