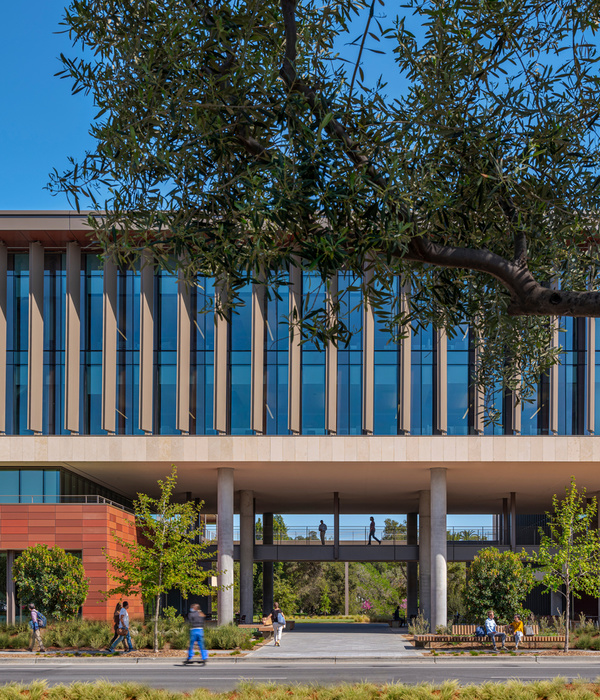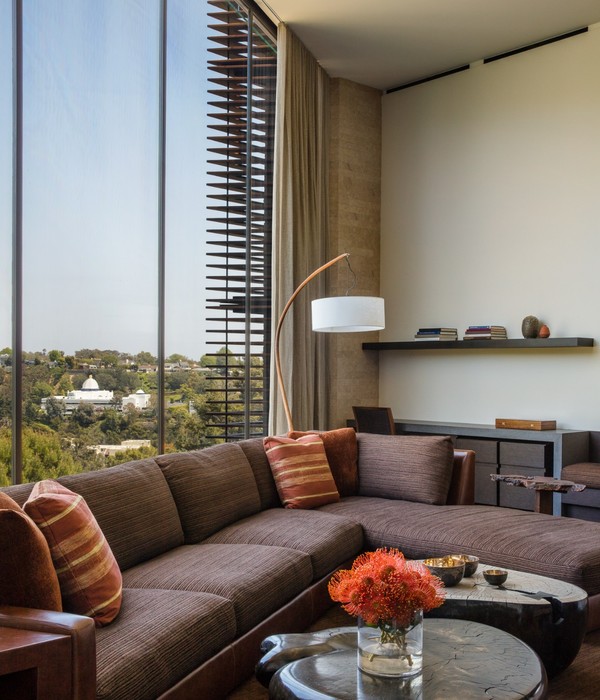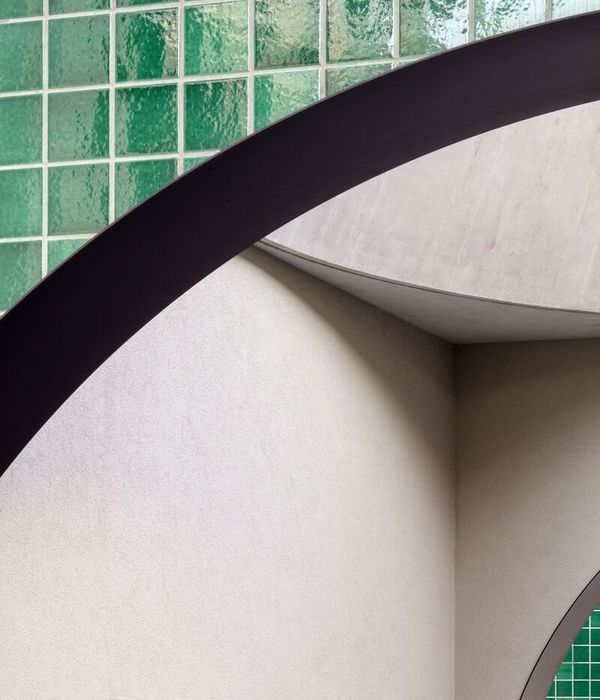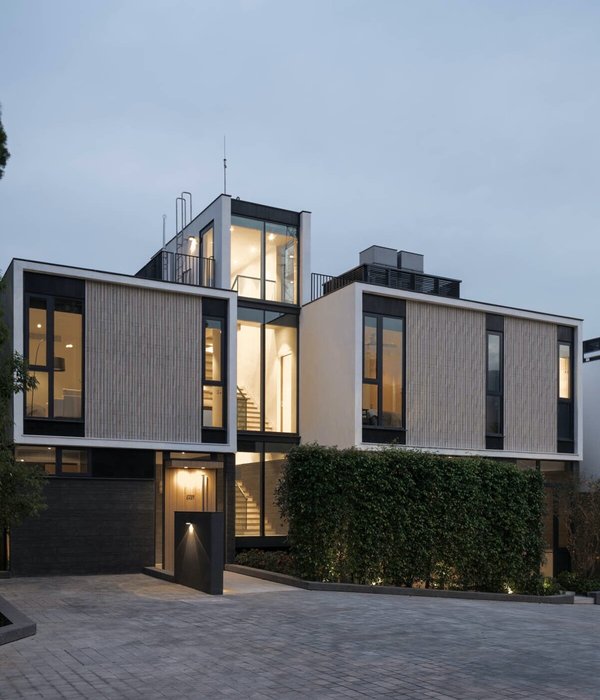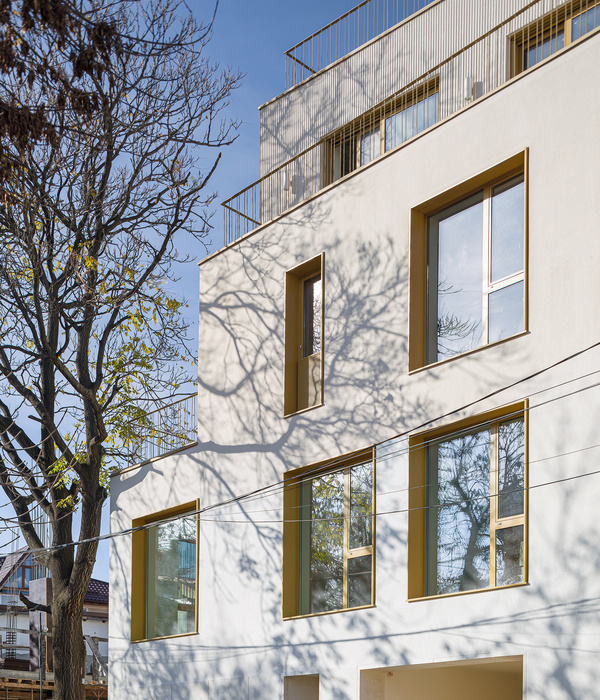A two-storey house fit between two canopies. This is the answer to the common conflict between a desire – to enjoy the spatial attributes of a detached house – and planning – small plots with the minimal 3m separation to the property line. The possibility of installing lightweight features in the non-buildable area is the loophole in the ordinance that will be the engine driving this project.
The geometry of the floor plan frees up two outside rooms, each of about 40m², which incorporate the mandatory separation. A room midway between the street, the front door, and the kitchen functions as a foyer, parking space, or large room for casual celebrations. The other is an intermediate room and the perfect space for extending activities in the living room to a covered outside.
These spaces are shaped by a metal structure with retractable awnings, which improve how the building behaves to weather conditions. With this lightweight architecture, the house is compact, with load-bearing walls. A single perfectible window format is repeated, except for the sliding doors that maximize the openness of the ground floor.
The staircase, laid out diagonally in the middle, divides the home into two C-shaped palindromic bodies. Each part holds a canopy with a chamfered façade. Most of the windows are open here, providing a diagonal view that adds visual depth and privacy from the neighbours. The geometry and layout of the openings allow for different types of light in a single room, as well as viewing the house itself through the windows.
{{item.text_origin}}

