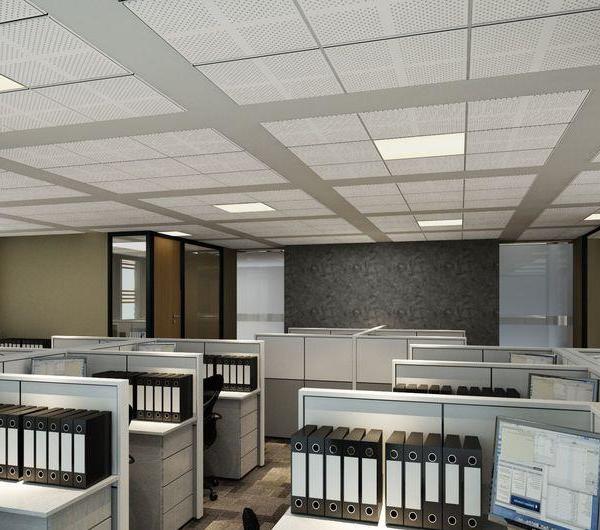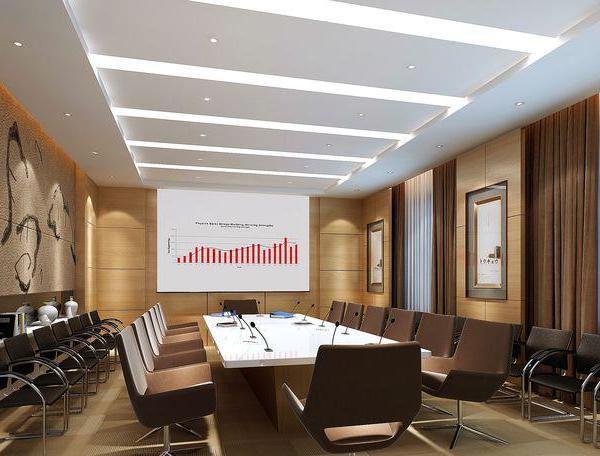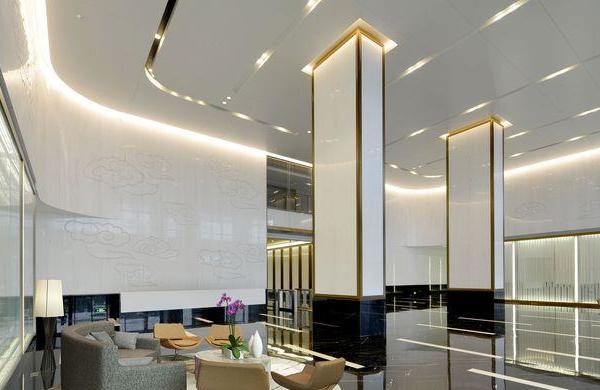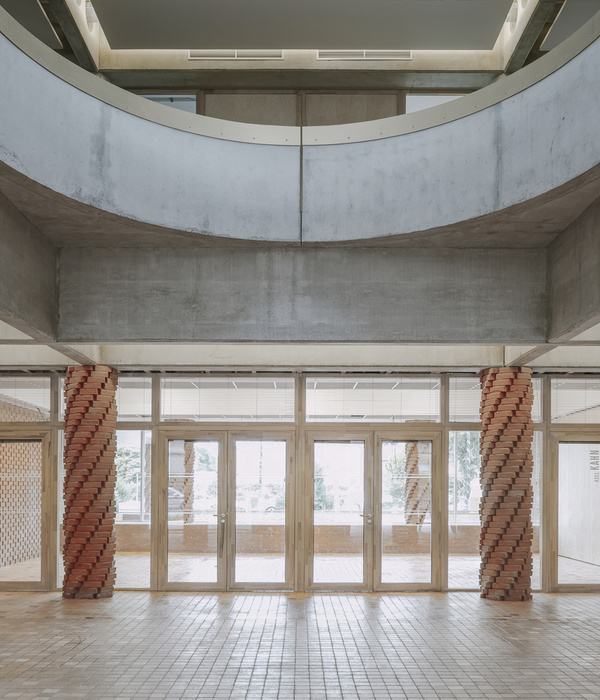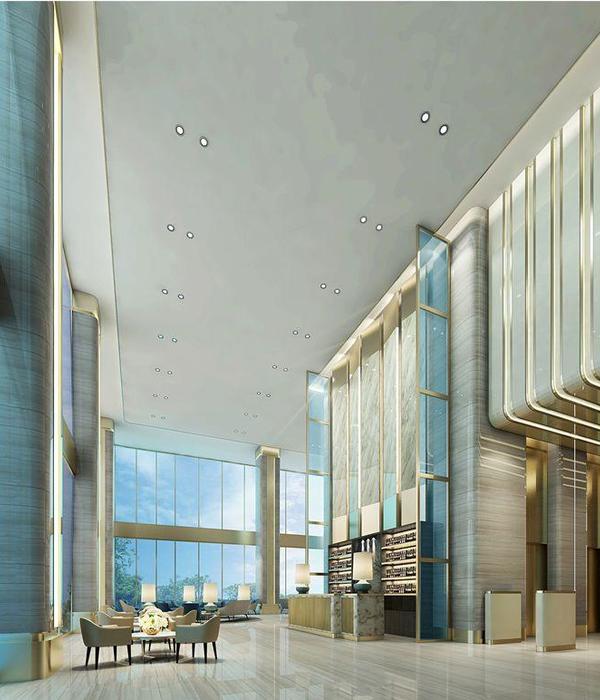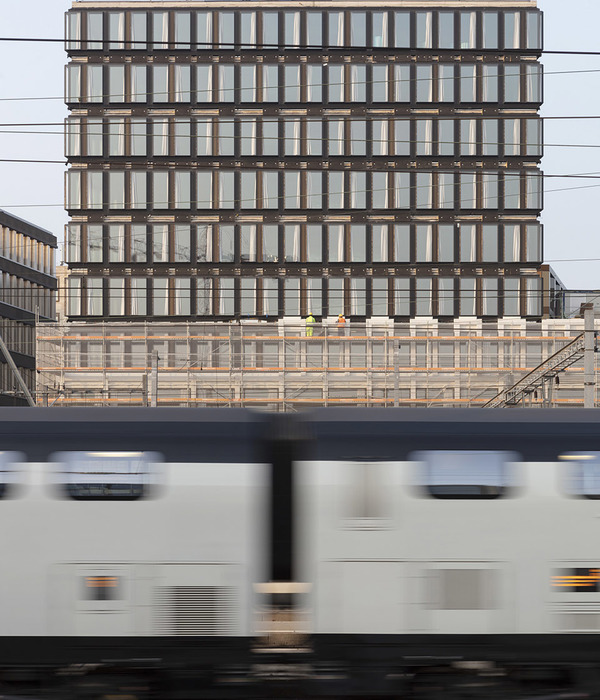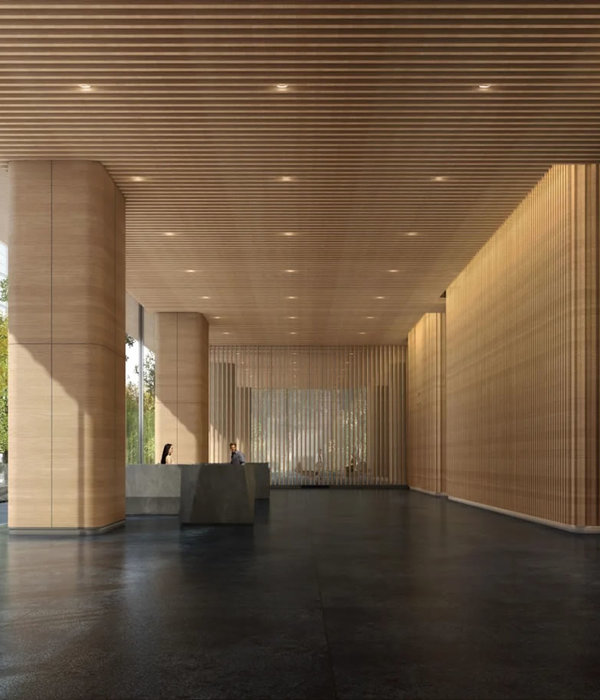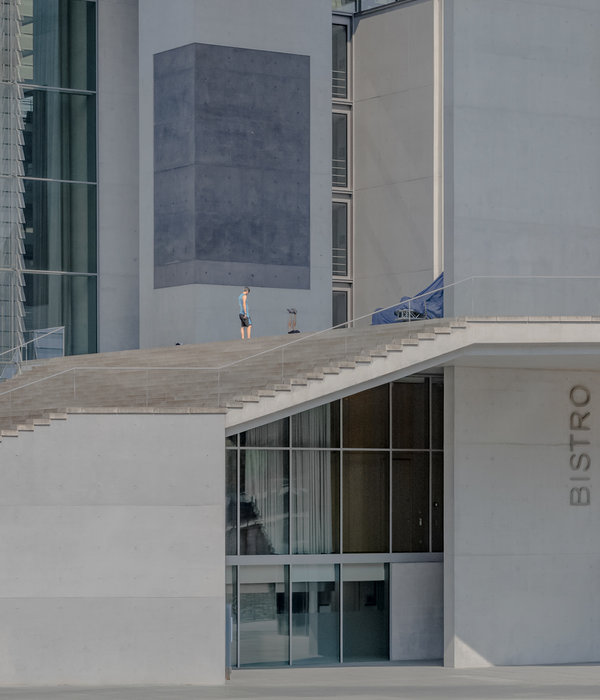A presence on simplicity The village is located many remodeled or newly constructed buildings through old houses from the 70 to 80s. The site is a place where small companies are situated in the residential area with quiet existing houses, and the new and the old coexist each other, which makes the village creating a unique atmosphere that seemed to be harmonious and dynamic and static peculiar atmosphere as if mixed.
We wanted to design the building not only to assimilate around the village but also to show it’s own presence, and proposed the type of box building that floats from the ground floor.
Watching from the main road of the site, the building becomes the background of surrounding buildings. It is because of the intention to be assimilated and blend in with the surroundings Instead of exposing it.
When to be reached the main entrance of the building along the way, the simplicity of the floating box creates an overwhelming atmosphere and the main entrance and stairs started below its. The contiguous outer space shows the various dynamic elements inherent in the building. it creates a quiet ambiance and an active ambiguous atmosphere.
Legal constraints and four ideas. The owner ordered a residential space for his family and the workspace of the travel agency in which he operates, on the sloping ground where the old small brick house was located. A four-story building (include two stories below ground) was needed to accommodate all of the owner's requirements within the constraint of 50% the building-to-land ratio, 100% volume ratio, and 8m height,
We had to deal with a number of challenges in order to create a large interior space in the small site with strong legal constraints.
Those are to satisfy all 4 parking spaces and necessary workspace within 8m height limit, to make underground space as a pleasant space which is mostly used as a workplace, and to separate residential and workspaces efficiently and connect together. It is as follows four ways to summarize our ideas for this solution.
First, Piloti The piloti space for the necessary parking space for four cars is recognized the first floor, but it is the basement floor as law. The site was a sloping land about 2m in the rearward and made use of the taking advantage to make the first basement level like the first floor. For reference, a building that is over 50% buried in the ground is legally a basement even if it looks like the first floor
Second, Courtyard There is a courtyard which lead down to the second basement floor in the middle of the long rectangular building. This courtyard plays a role to draw nature from outside to the second basement floor. This space is a not only beneficial function to the weak natural lighting and ventilation of the underground but also the solution of the environmental constraints of the basement by attracting the nature from outside to the second basement floor to solve the problem of the basement level.
Third, skip floor The height for front space of the floated for the parking lot had to be decided with appropriate adjustment of the average level of the ground. Due to that, there was a difference in height with the space on the back. In this way, we have overcome the gap between front and back flooring by applying a skip floor which reduces the difference in height while going to the upper floor.
Fourth, two movements The circulation of building was separated by two the entrance and embedded external path in the building to secure the independent movement of the residence. These two movements are sometimes connected at the midpoint and are designed to enable the communication with as securing privacy.
The influx of nature and border blurring This building is used by travel agencies that sell travel goods. We wanted to provide a spatial experience so that workers and visitors could feel that they were outside, not inside in the building. In order to realize it, the inner courtyard where nature can flow in was planned in the southern center of a building, and the bamboo was planted there. In fact, during the day when the sun rises, the natural lighting scattered through the bamboo reaches up to the second basement floor to make the outside feel indirect. In addition, the exposed concrete, the exterior finished material, is expanded to the inner space, thereby blurring the spatial boundary between the inside and the outside. The reason why exposed concrete is selected as the main internal and external material of a building is to minimize artificial act of attaching additional finishing materials to concrete building structure and to create a natural atmosphere and allow residents to feel the sense of space.
{{item.text_origin}}



