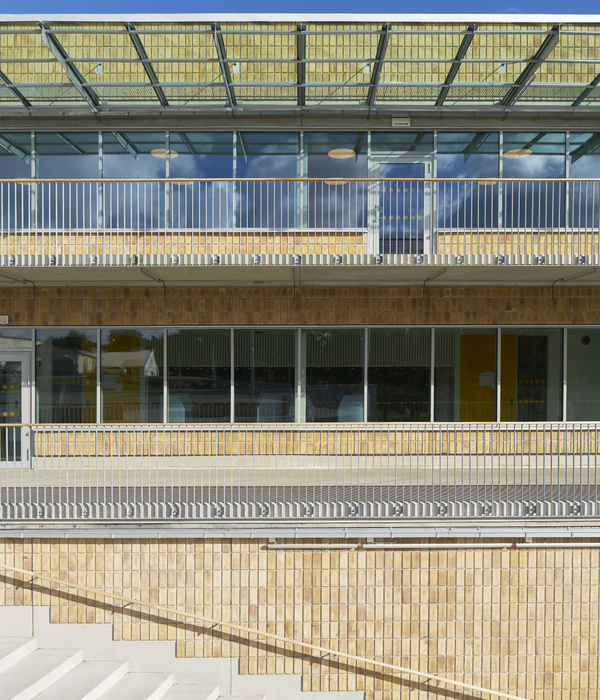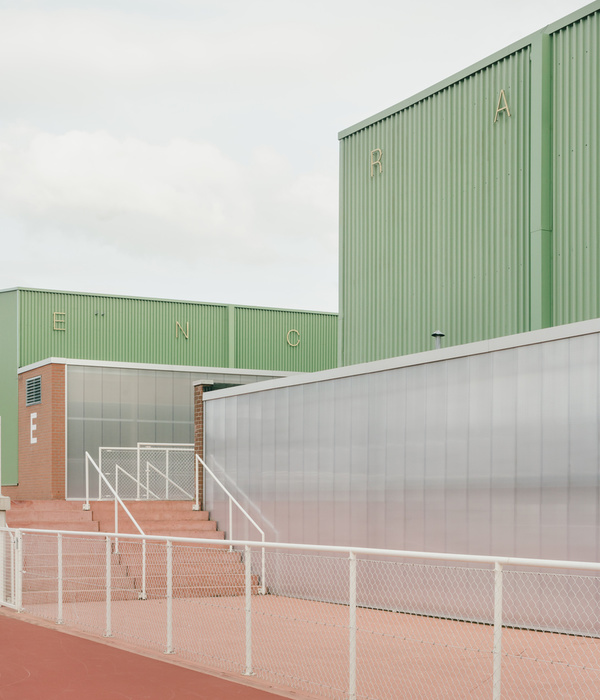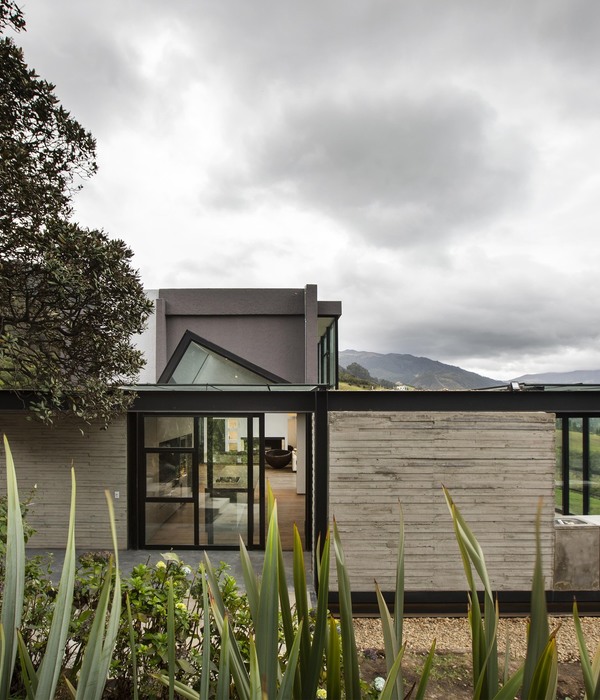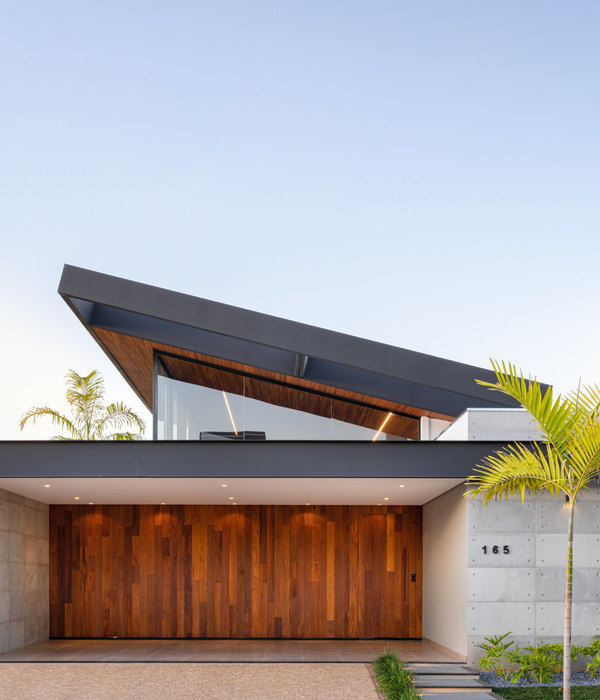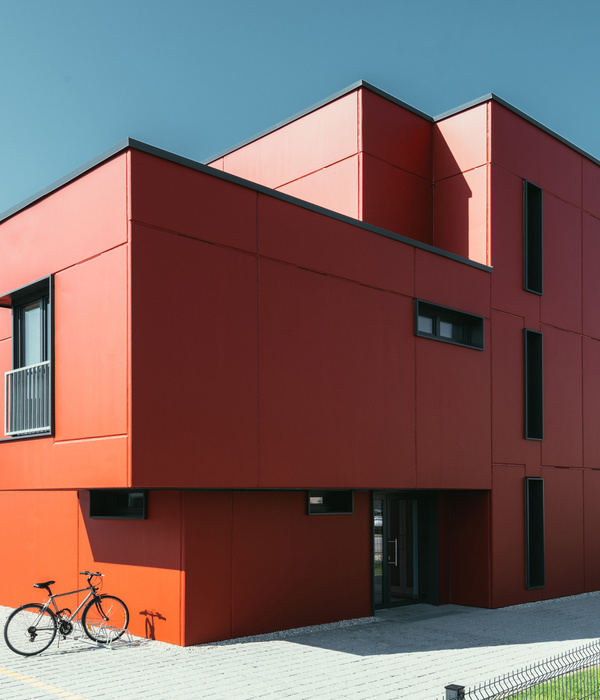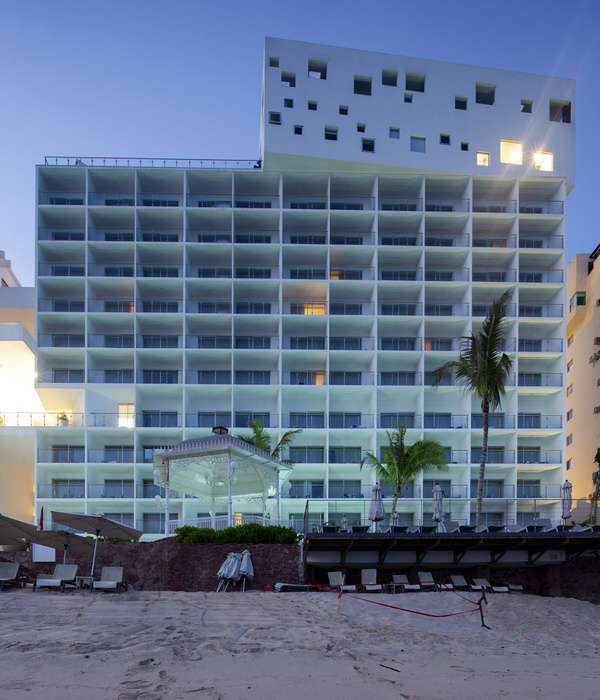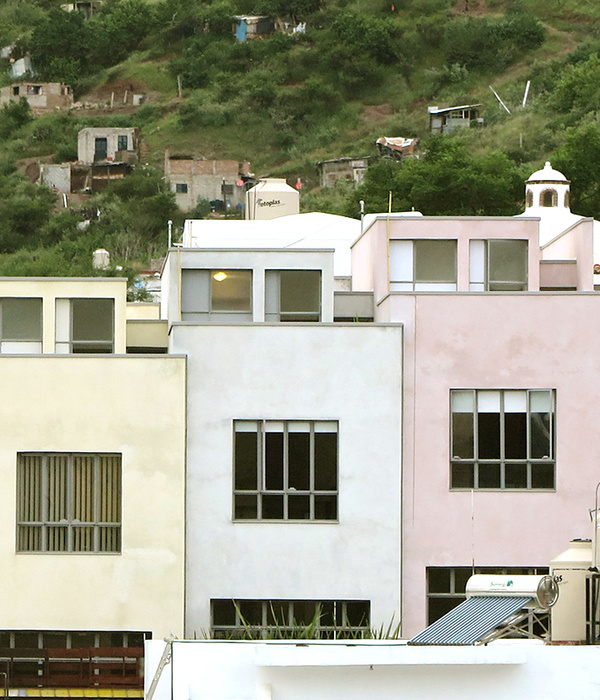- 项目名称:大良造-Salon
- 项目类型:公共建筑
- 设计方:大良造(DAIKOSHA)建筑与环境
- 项目设计:2022.12
- 完成年份:2023.5
- 项目地址:内蒙古呼和浩特市东乌素图村
- 建筑面积:288㎡
- 摄影版权:呼和浩特市大良造建筑设计咨询有限公司
- 客户:内蒙古大良造传媒有限公司
近年来乡村振兴是国家大力推进的利民实践,像东乌素图这种近郊的乡村具有得天独厚的优势,无论从地缘便捷性和环境的优越性上来说都不可多得。Salon路对面有一处改造两年的院子大良造-舍,二者的入口相对,形成东西对照之势,处理手法也很类似,都是红转砌筑外墙,通过入口区域的转折进入内部,一向南入一向北入,建立空间记忆上的反向联系。
In recent years, rural revitalization has been a practice vigorously promoted by the country for the benefit of the people. Rural areas in the suburbs of Dongwusutu have unique advantages, both in terms of geographical convenience and environmental superiority. On the opposite side of Salon Road, there is a courtyard building that has been renovated for two years. The entrances of the two buildings are opposite, forming an east-west contrast. The treatment method is also similar, both of which are red turn masonry exterior walls, entering the interior through the turning point of the entrance area, entering from south to north, establishing a reverse connection in spatial memory.
▼东南无人机视角,Southeast drone view
大良造salon是应大良造(DAIKOSHA)建筑与环境设计公司在日常工作中实在的需求而产生的,这里是公司工程会议、团建的地方。每年大良造(DAIKOSHA)公司会邀请业内同行或爱好者进行短暂的交流活动,旨在轻松、活跃的氛围中相互交流和学习,大良造-舍也是以往活动的重要场所。这里的环境很特别,路西紧邻一片低洼的杏树林,内有一块被林荫遮蔽的空地(长期搁置,满目杂物横放),但空地东北角临路下方有一颗长势雄壮的杏树,与大良造-舍院落形成对立。院落空间通常阻断了优美环境的渗透,而这块空地却在自然包裹之中。因此突破院落式空间藩篱,融入自然成为大良造salon设计思路的来源。
Da Liang Zao Salon was created in response to the practical needs of DAIKOSHA’s architectural and environmental design company in their daily work. This is the place for company engineering meetings and team building. Every year, DAIKOSHA invites industry peers or enthusiasts for brief exchange activities aimed at exchanging and learning from each other in a relaxed and lively atmosphere. DAIKOSHA is also an important venue for past events. The environment here is very special, with a low-lying apricot forest adjacent to the west of the road. There is an open space shaded by trees (left unused for a long time and covered with debris), but at the northeast corner of the open space, there is a majestic apricot tree growing below the road, forming an opposition to the Da Liang Building Courtyard. The courtyard space usually blocks the infiltration of the beautiful environment, while this open space is wrapped in nature. Therefore, breaking through the courtyard style spatial fence and integrating nature has become the source of design ideas for Da Liang Zao Salon.
▼大良造salon东立面,Da Liang Zao Salon East Elevation
Salon地势低于东侧路面,对空间形成较好的限定,因此设计上加强了这一优势。通过坡道和台阶的结合设置了进入场地内的路径,路径和原有地势以及现场树木的结合分化出对内的服务空间和对外相对开放的空间区域。对外区域集中在场地西侧,是一个多功能区域,集舞台、观众台、网球训练墙、沙龙会议区于一体,在不同应用条件下转化。沙龙会议区设有多媒体操作台,操作台与后边的服务空间相通。服务空间设服务台和酒水操作区,供服务人员使用,并设有单独的出入口以及与表演场地连通的内部通道。
The Salon terrain is lower than the east road surface, which creates a good limit on space, thus strengthening this advantage in design. A path to enter the site has been set up through the combination of ramps and steps. The combination of the path and the original terrain, as well as the on-site trees, differentiates the service space inside and the relatively open space area outside. The external area is concentrated on the west side of the venue, which is a multifunctional area that integrates the stage, audience stage, tennis training wall, and salon conference area, and is transformed under different application conditions. The salon conference area is equipped with a multimedia console, which is connected to the service space behind it. The service space is equipped with a service desk and a beverage operation area for service personnel to use, as well as separate entrances and exits and internal passages connected to the performance venue.
▼入口路径及对内服务区视角,Entrance path and internal service area
▼入口局部, entrance area
▼入口路径及对内服务区夜景,Night view of entrance path and internal service area
Salon的设计、建设充分利用了乡村建设的在地性条件,应用朴实和易于获取的材料塑造空间的场所特质(包括当地常用的普通砖、阳光板、钢材等),一方面弱化体量并融入环境之中,另一方面又在自然之中汲取一片空灵之地,在夏日绿荫的遮蔽下唤起童年的记忆。
Salon’s design and construction fully utilize the local conditions of rural construction, using simple and easily accessible materials to shape the spatial characteristics of the place (including commonly used local ordinary bricks, sunboards, steel, etc.). On the one hand, it weakens the volume and integrates into the environment, and on the other hand, it creates an empty space in nature, evoking childhood memories under the shade of summer greenery.
▼舞台、观众区局部,stage and audience area
总体来说,本案所思考的问题在于如何利用类似这样处于乡村中心又被闲置的空地,这些空地很容易形成影响乡村环境发展的因素。在不触碰生态发展的政策性要求,在提升整体住居环境条件的同时又能有效补充、丰富乡村的业态,为乡村经济、人文的发展提供助力。
Overall, the issue considered in this case is how to utilize vacant land located in the center of rural areas, which can easily form factors that affect the development of rural environments. Without touching the policy requirements of ecological development, while improving the overall living environment conditions, it can effectively supplement and enrich rural business formats, providing assistance for the development of rural economy and culture.
▼夜景,night view
▼无人机视角,Drone view
▼平面图,plan
项目名称:大良造-Salon
项目类型:公共建筑
设计方:大良造(DAIKOSHA)建筑与环境
项目设计:2022.12
完成年份:2023.5
设计团队:徐强/杜龙龙/戚晓海/娜仁/杜芳/阿日古娜/冯娇娇/甄世春/温洋/姜艺璇
项目地址:内蒙古呼和浩特市东乌素图村
建筑面积:288㎡
摄影版权:呼和浩特市大良造建筑设计咨询有限公司
客户:内蒙古大良造传媒有限公司
Project name:Daliangzao-Salon
Project type:public buildings
Design:DAIKOSHA Architectural Design Consulting Co., Ltd
Design year:December 2022
Completion Year:May 2023
Leader designer & Team:XuQiang/DuLongLong/QiXiaoHai/NaRen/DuFang/ARiGuNa/FengJiaoJiao/ZhenShiChun/WenYang/JiangYiXuan
Project location:Dongwusutu Village, Hohhot City, Inner Mongolia
Gross built area: 288㎡
Photo credit: Hohhot Daliangzao Architectural Design Consulting Co., Ltd
Clients:Inner Mongolia Daliangzao Media Co., Ltd
{{item.text_origin}}


