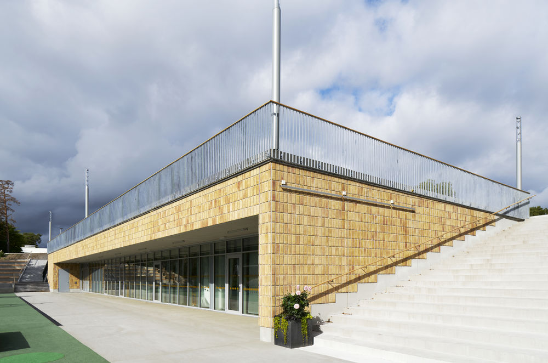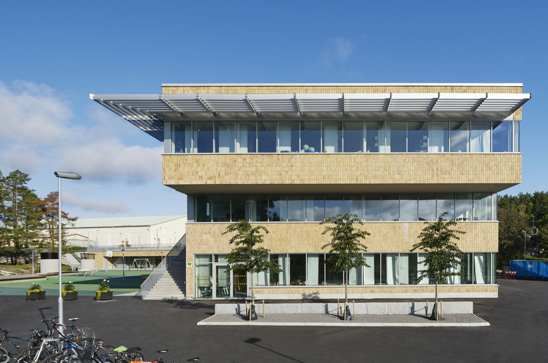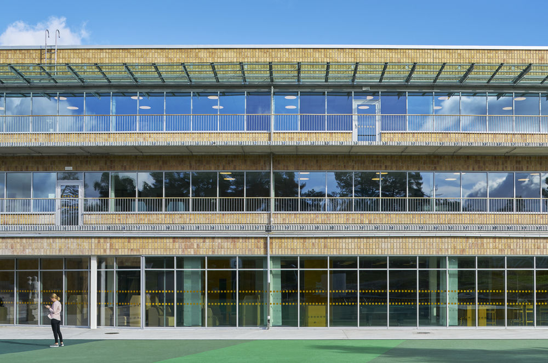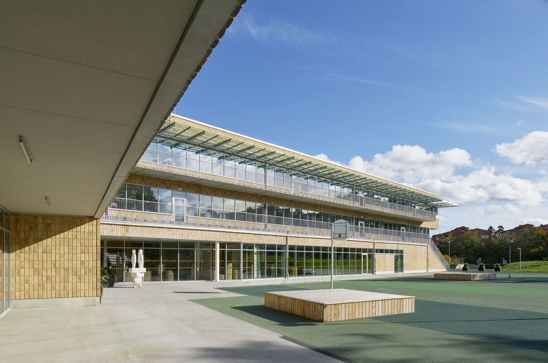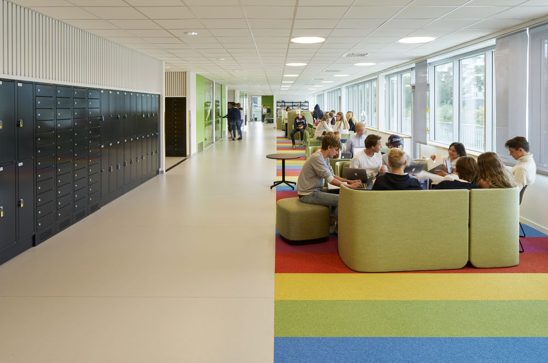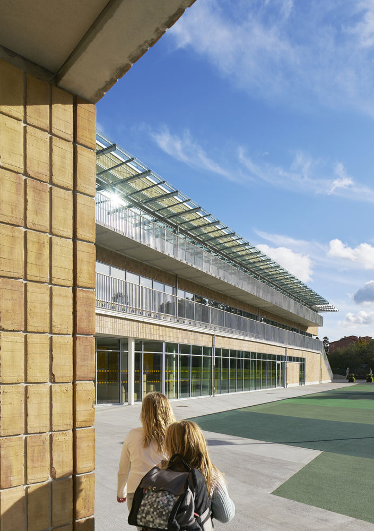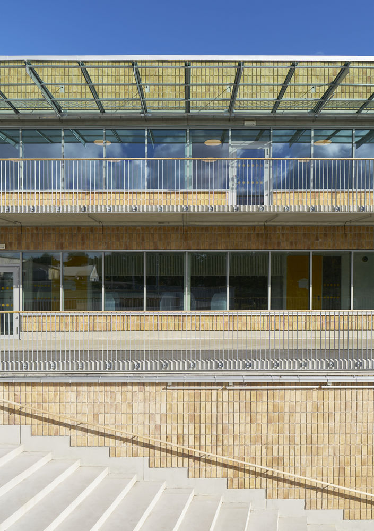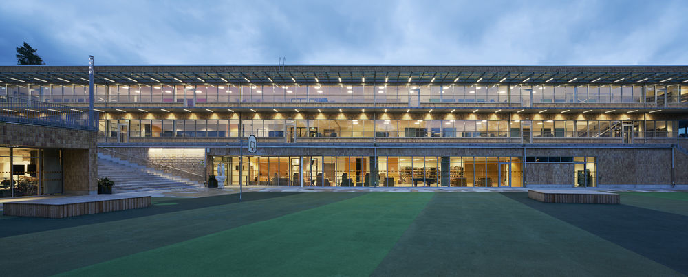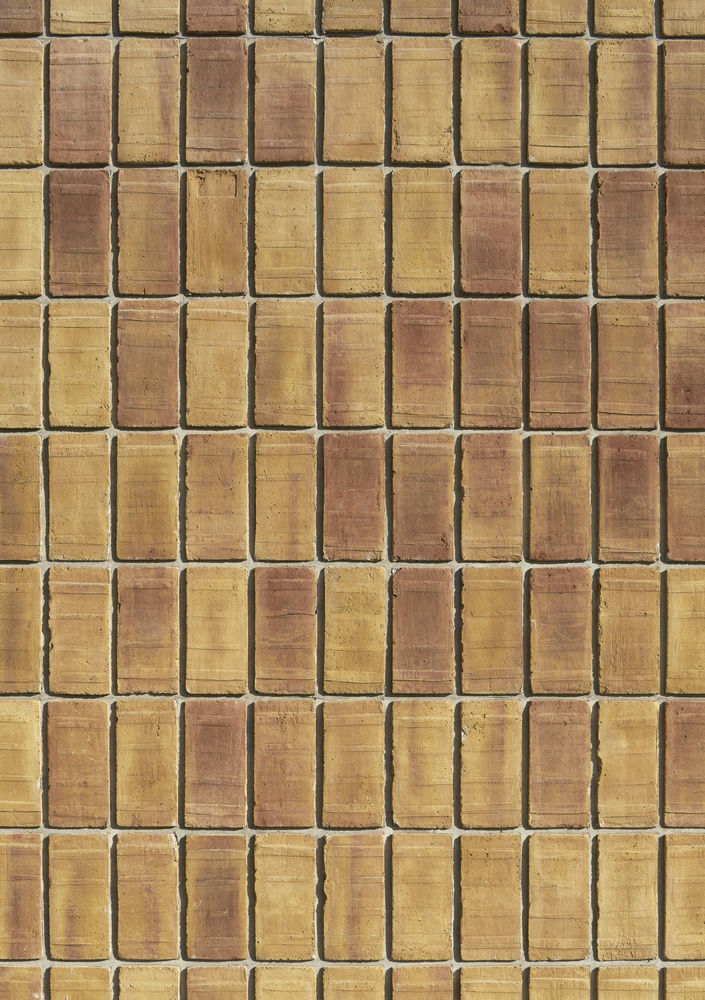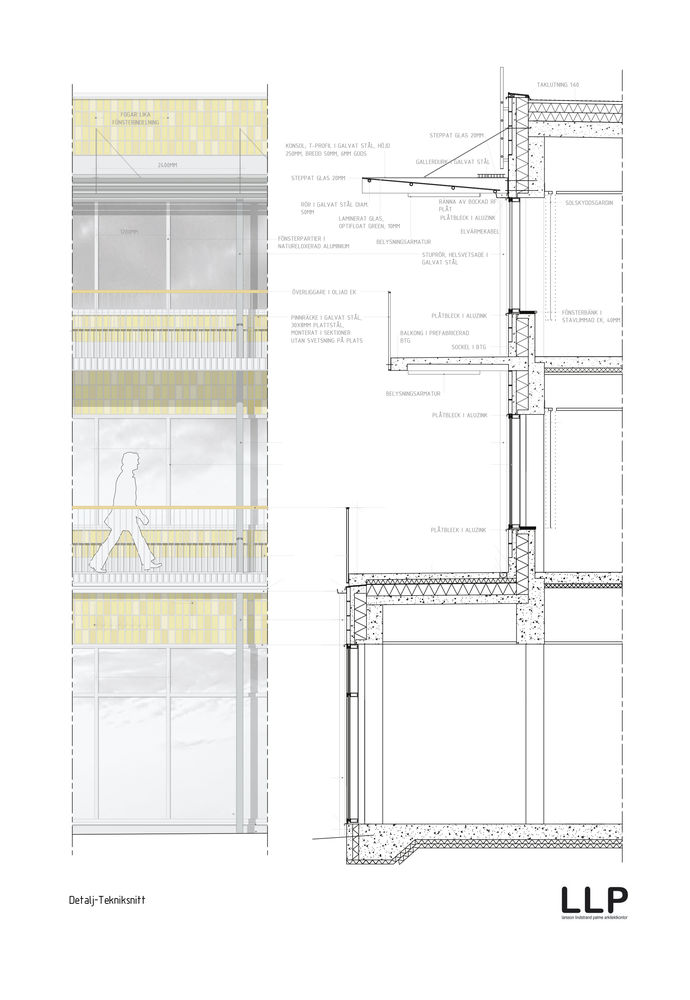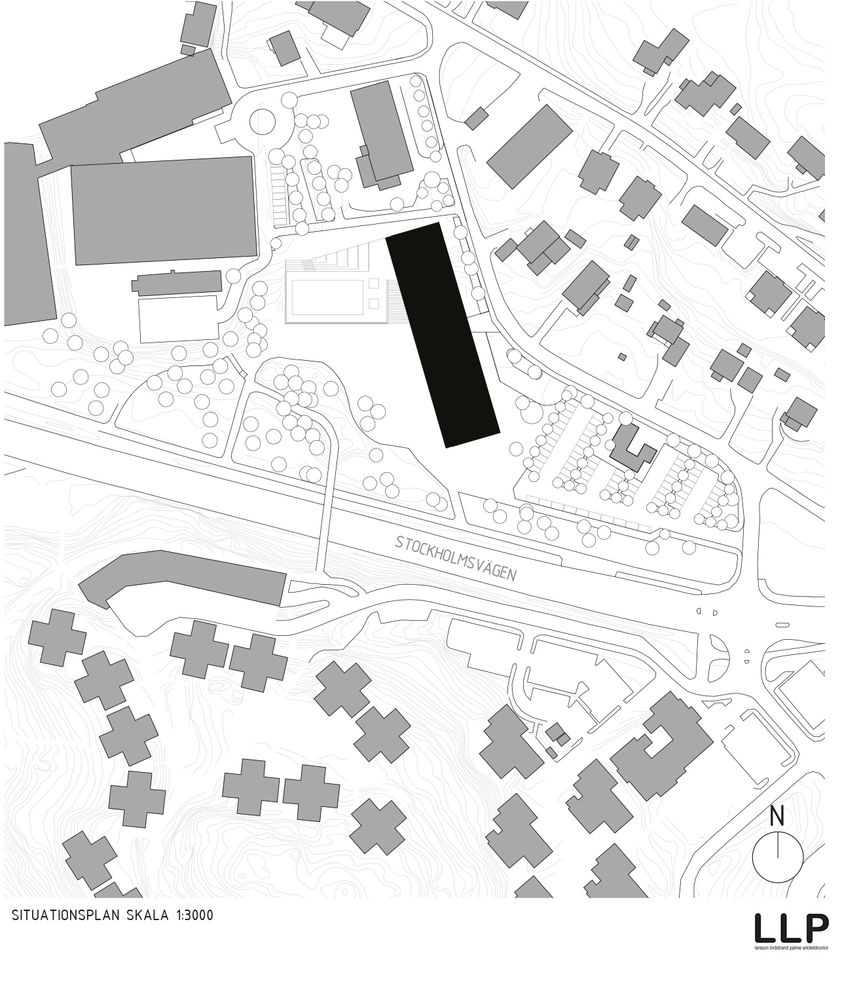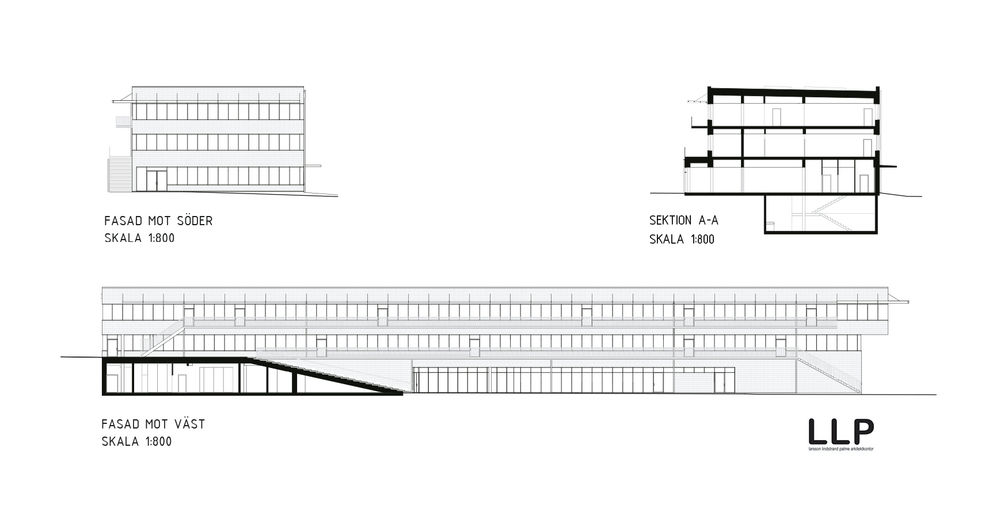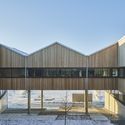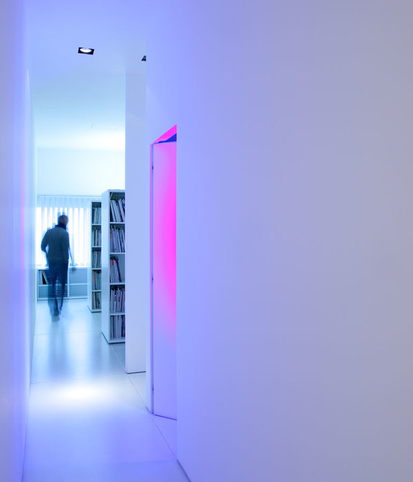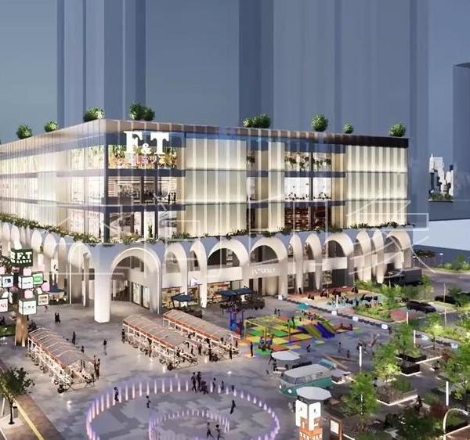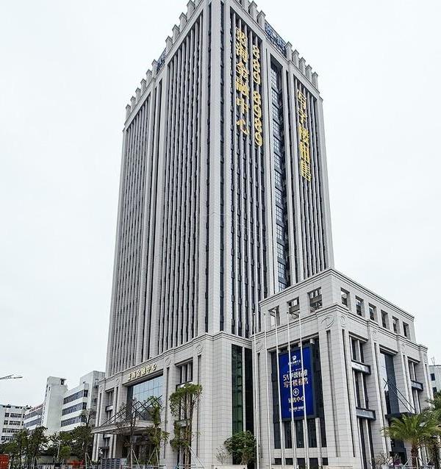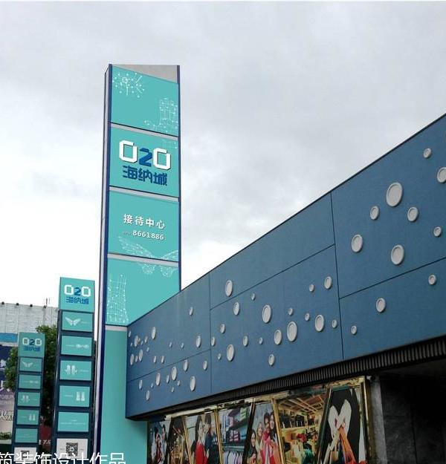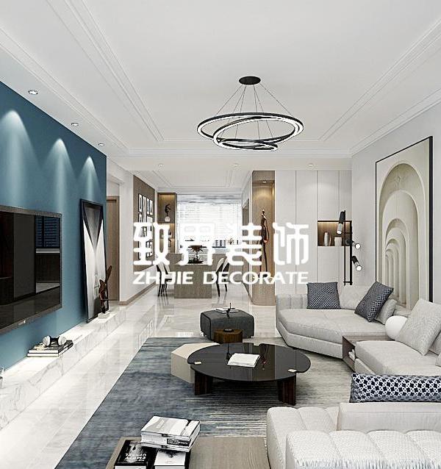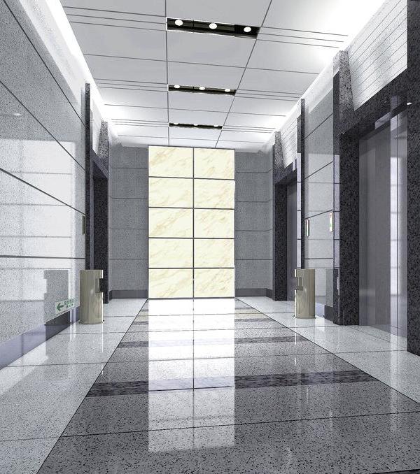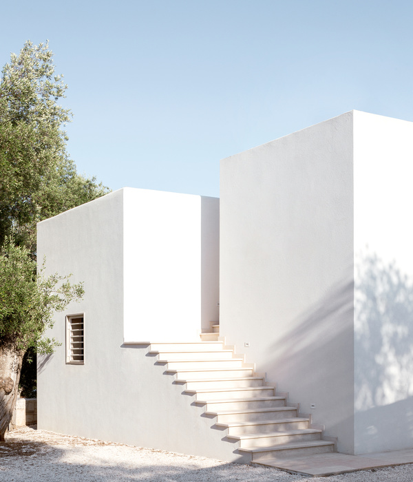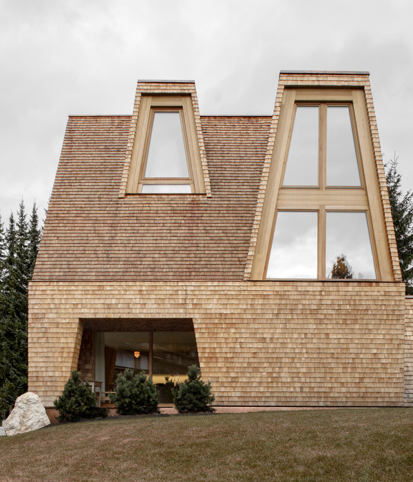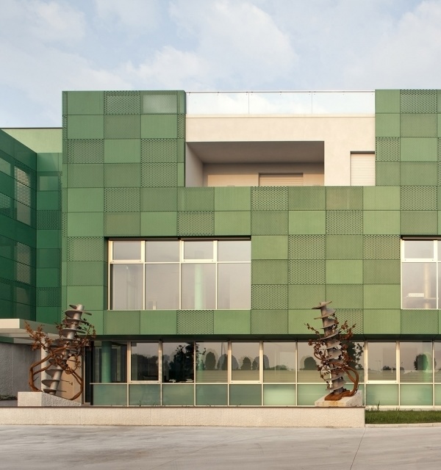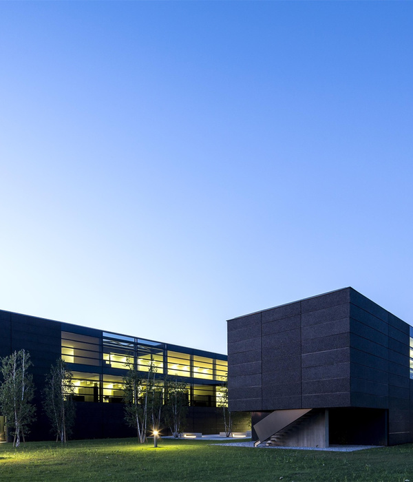融合户外空间的校园设计
LLP Arkitektkontor started working with the Campus at Vaxholm for the city of Vaxholm in August 2012. The brief consisted of an activity area and a new school for 500 pupils who are between year 7 and 9, an evening school for music and arts and a new auditorium. In total the building is 7200 square meters. Campus Vaxholm/Kronängsskolan was inaugurated in August 2017. It will be certified for SGBC Miljöbyggnad Guld.
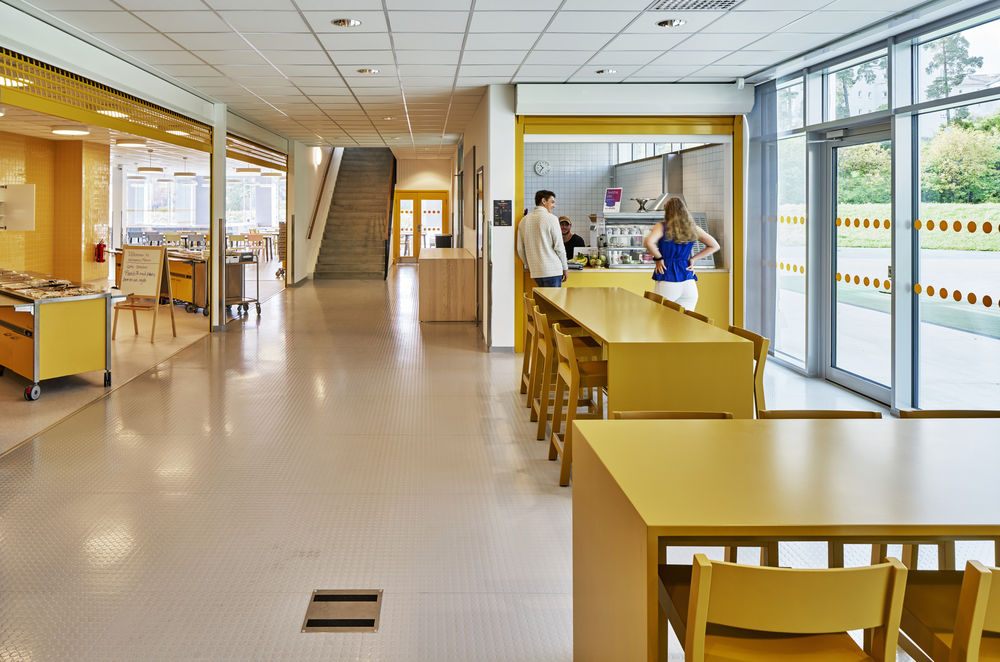
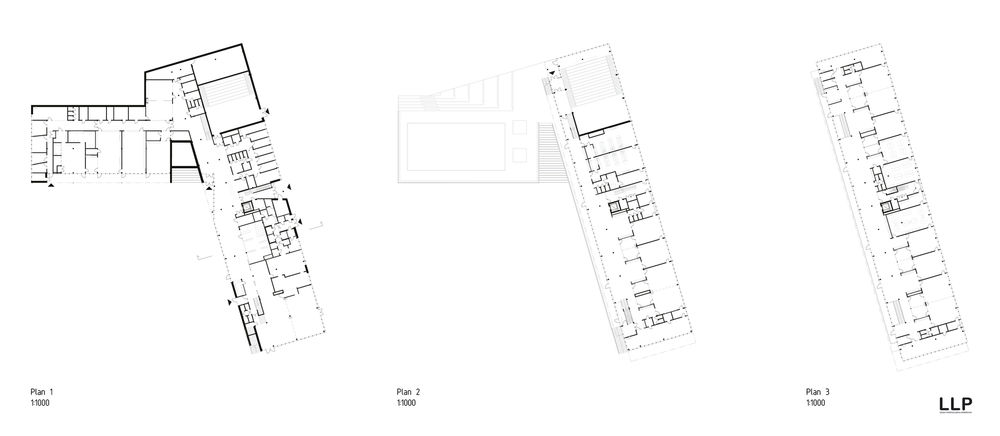
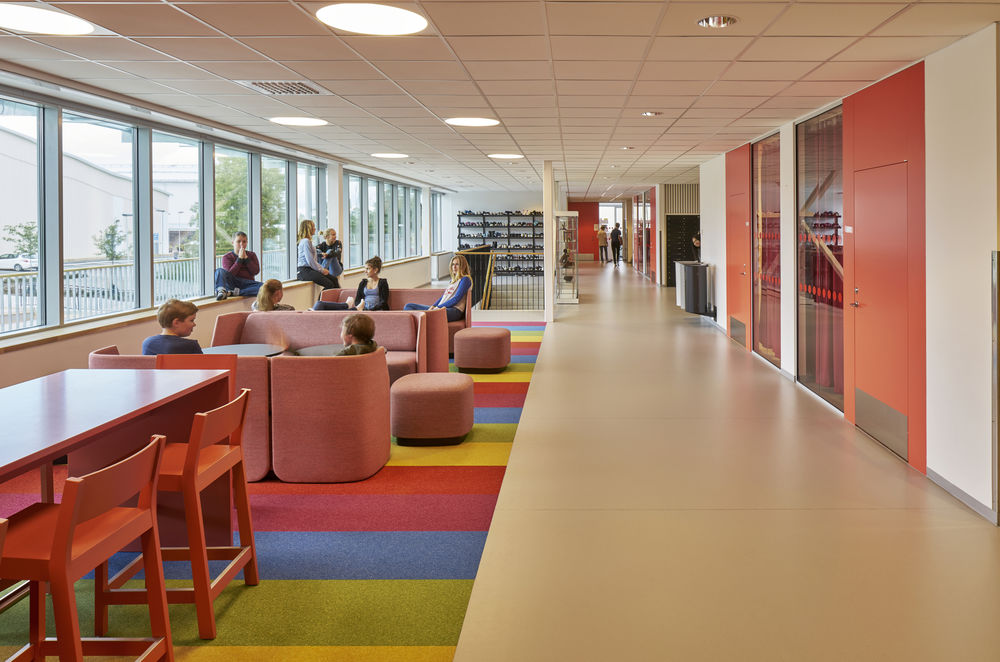
Exteriors. The exterior of building is dominated by the continuous windows and brick facades. The bricks have been used with the slightly irregular and textured flat side facing the exterior. To the south and west, terraces and balconies provide sun shade to the large windows. The horizontal theme is also stressed by a projecting glassroof and sunshade on the third floor. At the southern end, the third floor of the building is cantilevered giving sunshade and a distinctive profile at the main approach to the school/campus area to Vaxholm itself. All materials have been used in their natural state. Colour has been added on the stripes of rubber asphalt on the schoolyard. Campus Vaxholm is an effort to create an environment that is attractive for young people. This campus includes various sports facilities, a skate park, an auditorium and an evening school for music and arts - all integrated into the new school and the surrounding area. The building is located along a small original street creating a continuous outdoor space to the south west. Parking and delivery spaces are located next to the main road to Stockholm in the south east.
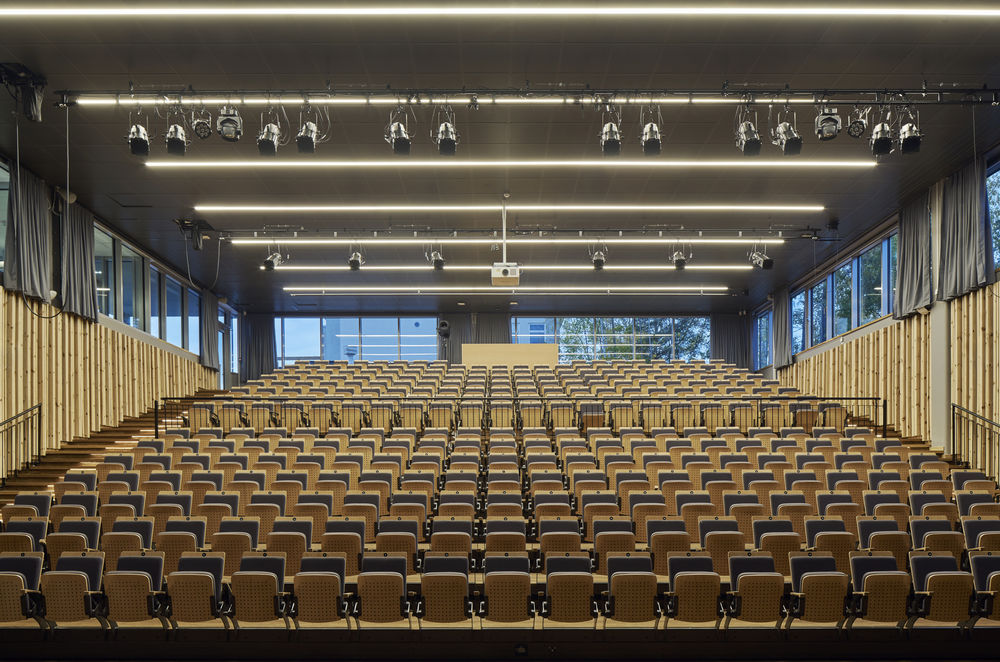
The three story structure is placed into the terrain with a one story part of the building for the evening school, creating a terrace to the north leading to the skate park and sports hall in the north. The different levels are connected with wide stairs which provide places to sit. All entrances lead to a main gallery and lobby which contains reception space, a school library and a cafeteria. From here you reach the auditorium, the school dining room and the evening school found in the one story souterrain part. On the upper levels the school is divided into three separate units including classrooms, group rooms, open study lounges and working spaces for the teachers. There are also separate rooms here facing east and the open study lounges facing south west and the school yard.
