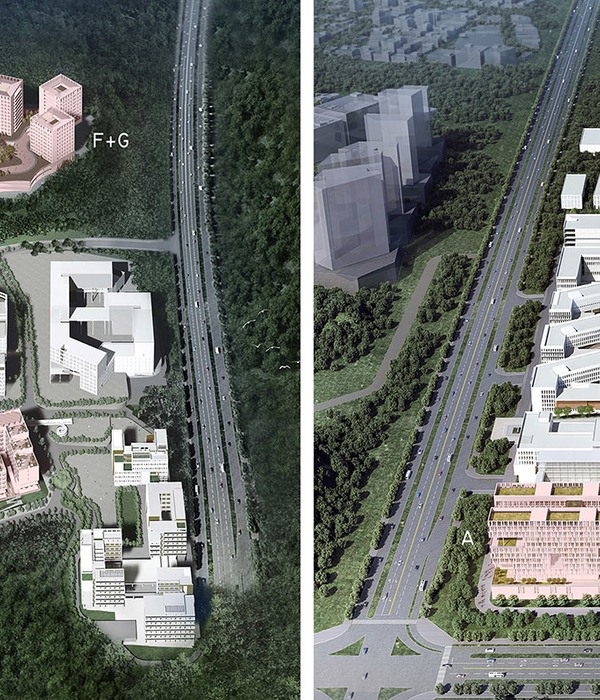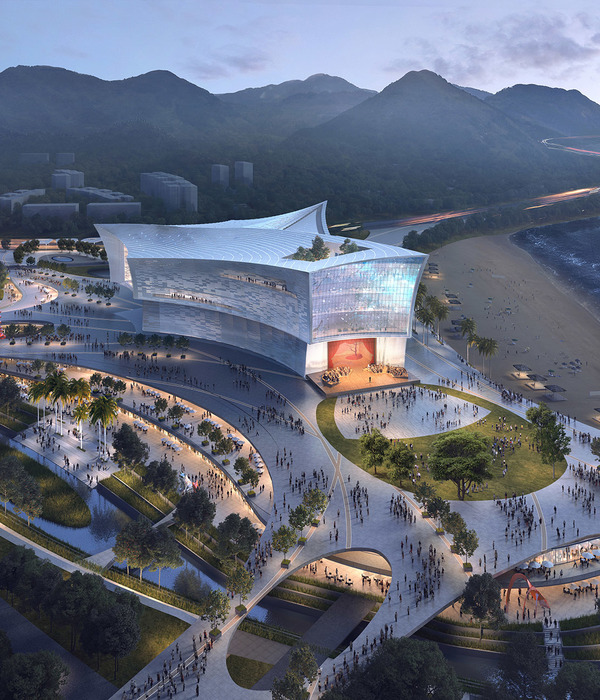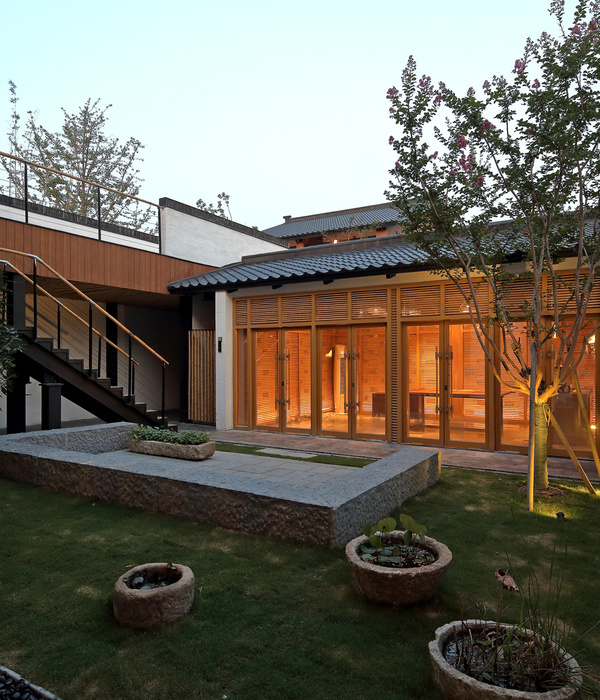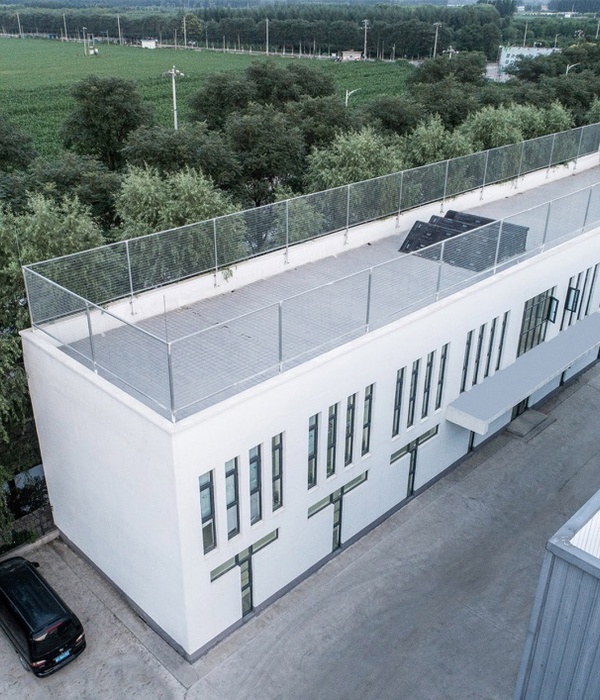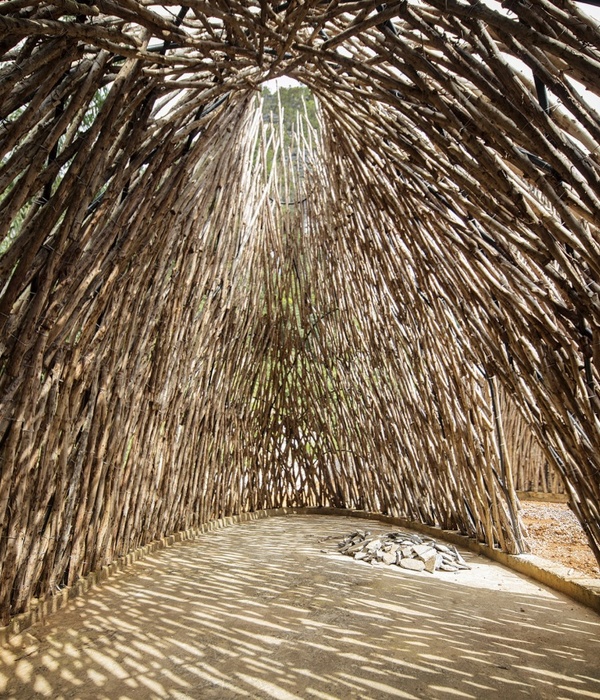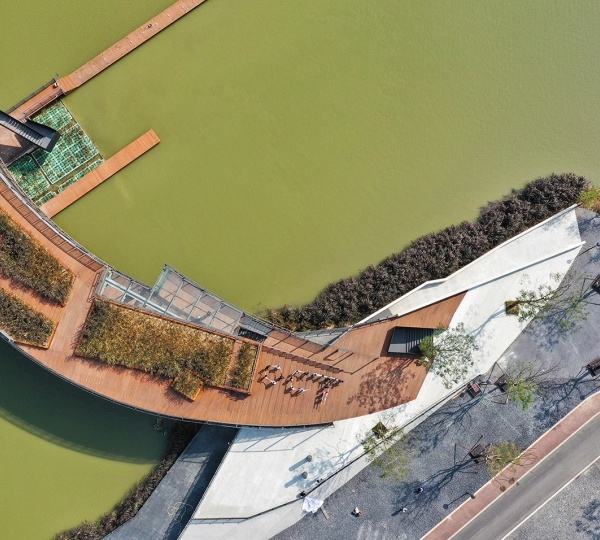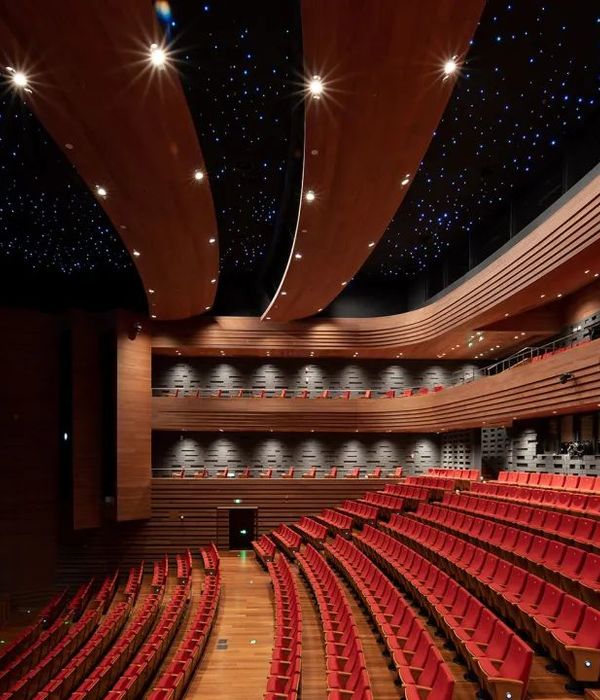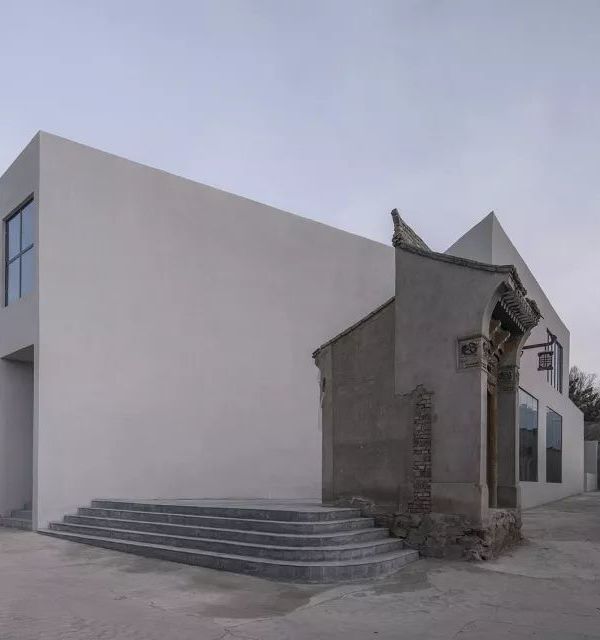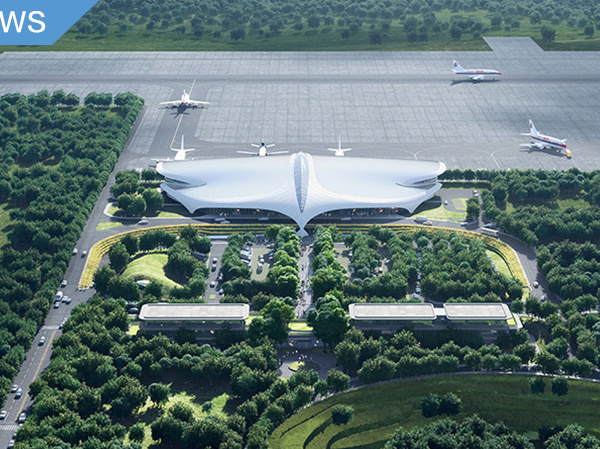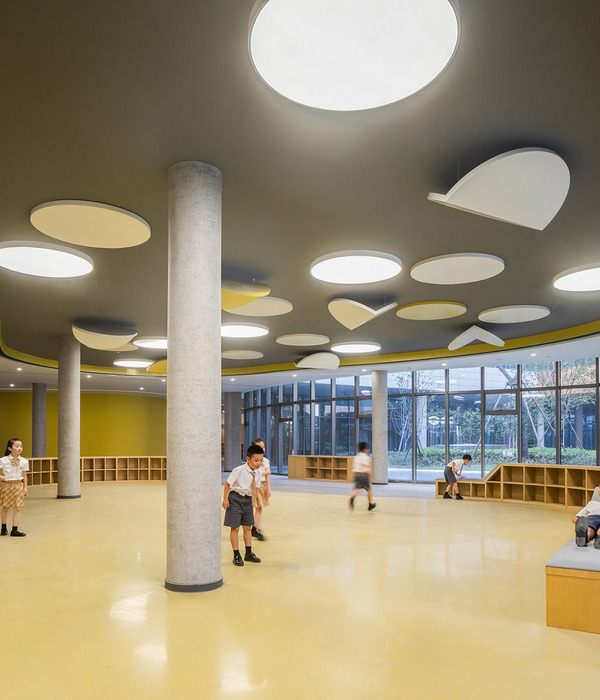本项目位于意大利特雷维索的小镇Susegana上,涉及了镇上的Ceviv酒厂扩建项目的两期工程。第一期工程包括新建一座新办公楼和为20个葡萄酒桶和高压灭菌器提供一个露天平台,第二期工程则是为24个新葡萄酒桶创造另一个平台空间。
The project involves the enlargement of CEVIV winery in Susegana (Treviso) in two phases. The first provides a new office building and an open-air platform for 20 wine-tanks and autoclaves, the second another platform for 24 new tanks.
▼项目外观,exterior view ©[ab]
该项目的主要设计概念是使办公楼和平台拥有相同的外表皮,从而创造出一个独特的完整体量。经过讨论,建筑师最终选择了能够代表酒厂品牌标志的绿色穿孔铝板作为外表皮,不仅可以使光线照进室内,更营造出一种轻微的通透感。铝板上孔洞的大小不一,创造出色调丰富、富有活力的建筑立面。
The project’s main idea is to have the facade of the offices block and the enclosure of the platforms with the same cladding, in order to have a “volume” with a unique treatment. The solution we chose is a cladding with green-colored perforated aluminum sheets to recall the logo of the firm. The perforated panels allow slight see-through playing with transparency and light. The holes of the perforated panels have different sizes making the facade vibrant and multi-hued.
▼一期新建平台外观:使用绿色的穿孔铝板,exterior view of the platform of the first phase: using green-colored perforated aluminum sheets ©[ab]
办公楼共三层,屋顶还有一个露台。建筑首层采用玻璃围合,从上层建筑的外墙处向内缩进,使建筑的南侧和西侧形成悬挑空间。玻璃中庭内设有电梯,连接着现有酒厂。从现有酒厂可以通向办公楼的各个楼层、现有仓库和新建的放置葡萄酒桶的平台。办公楼首层设有一个接待处和一间实验室,二层则是一个开放的办公区域和一间私人的主办公室,三层则设有一间小型的品酒室和供管理人员居住的公寓。
▼办公楼外观,exterior view of office building ©[ab]
The offices block has three floors plus a terrace on the roof. The glazed ground floor has a step back from the higher floors which are cantilever on south and west side. A glazed atrium with lift connects to the existing winery, from here you gain access to all the offices floors, to the existing warehouse and to the new wine-tanks platform. On ground floor there is a reception and a laboratory, on first floor an open-space office and a closed master-office, while on second floor there is a small tasting-room and an apartment for the keeper.
▼办公楼首层采用玻璃围合,从上层建筑的外墙处向内缩进,the glazed ground floor has a step back from the higher floors ©[ab]
▼办公楼入口,the entrance of the office building ©[ab]
▼办公楼入口细部,details of the entrance of the office building ©[ab]
▼办公楼夜景,night view of the office building ©[ab]
平台的基底是一个浇筑在泡沫基质上的坚固的混凝土实墙,具有洞穴中琢石般的条纹纹理。
The base of the platforms is a solid concrete wall poured on foam matrix resulting in a striped texture like cut stone in cave.
▼二期平台外观,exterior view the platform built in the second phase ©[ab]
▼铝板上孔洞的大小不一,创造出色调丰富、富有活力的建筑立面,the holes of the perforated panels have different sizes making the facade vibrant and multi-hued ©[ab]
▼平台基底由坚实的混凝土墙制成,表面有条纹纹理,the base of the platforms is a solid concrete wall with a striped texture ©[ab]
▼二期平台空间入口,the entrance of the platform space created in the second phase ©[ab]
▼平台内部空间,interior view of the platform ©[ab]
▼平台外夜景灯光变化,the light environment outside the platform space during the night ©[ab]
▼平面图,floor plan
▼剖面图,section
▼立面细节图,facade details
Project name: Ceviv winery
Architect’s Firm: REISARCHITETTURA
Project location: Susegana (Treviso), Italy
Completion Year: 2018
Gross Built Area (square meters or square foot): 4,800 m²
Lead Architects: Arch. Nicola Isetta, Arch. Paola Rebellato
Structural Design: Ing. Alessandro Michielin
Client: CE.VI.V Srl
Photo credits: Alessandra Bello
{{item.text_origin}}

