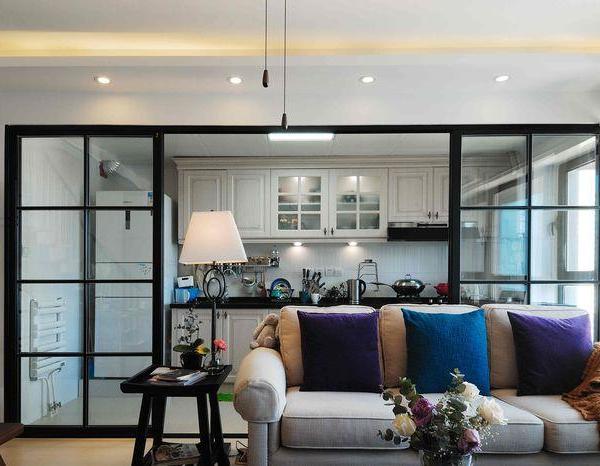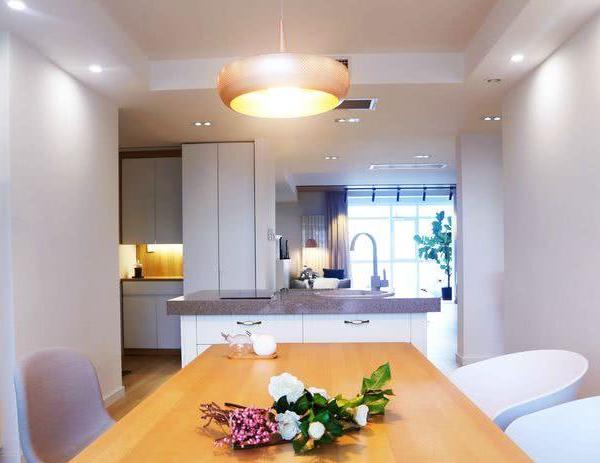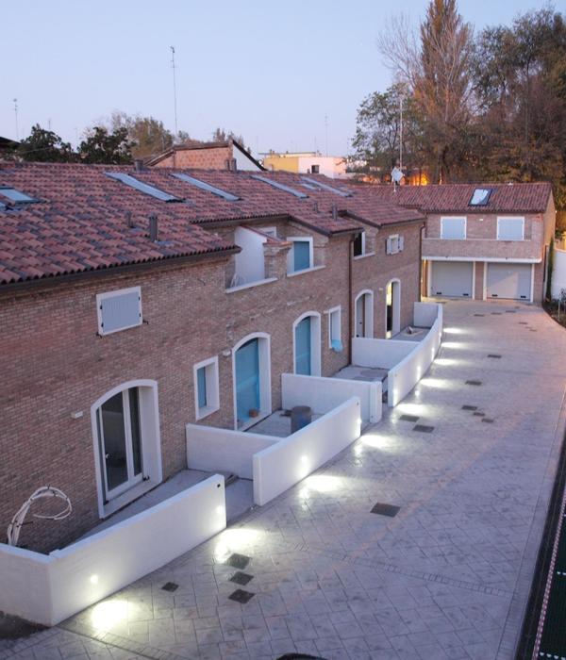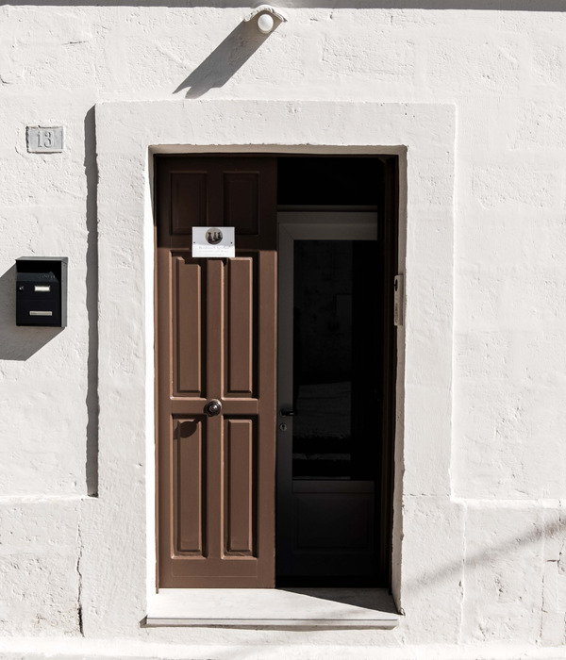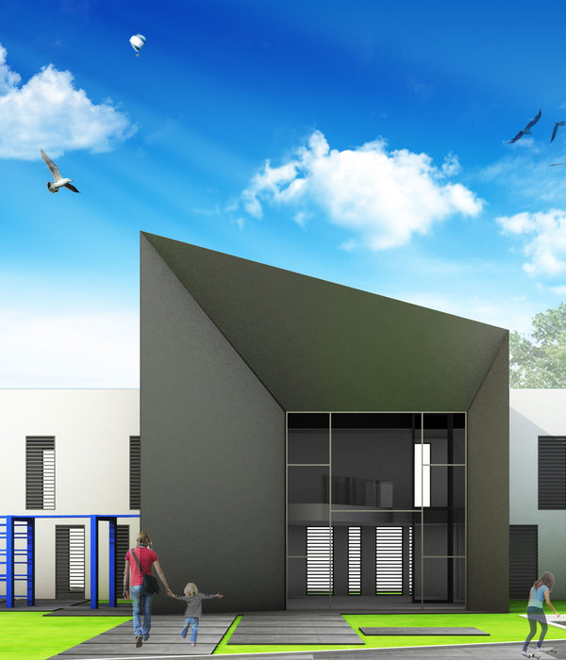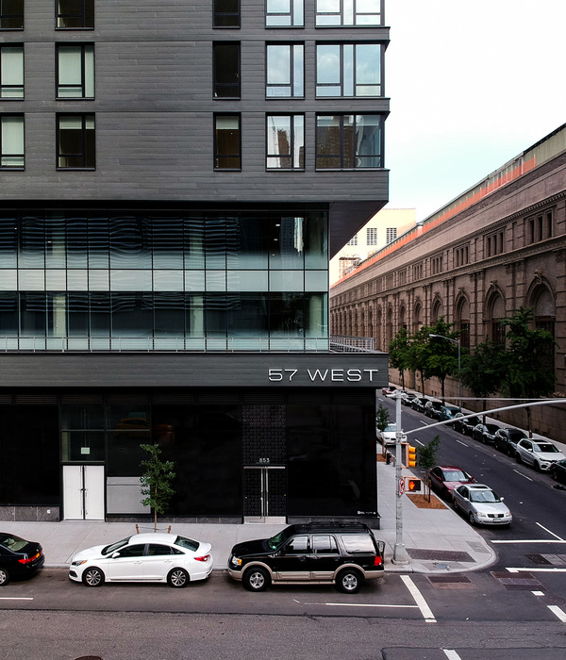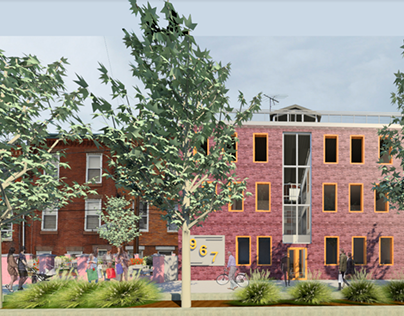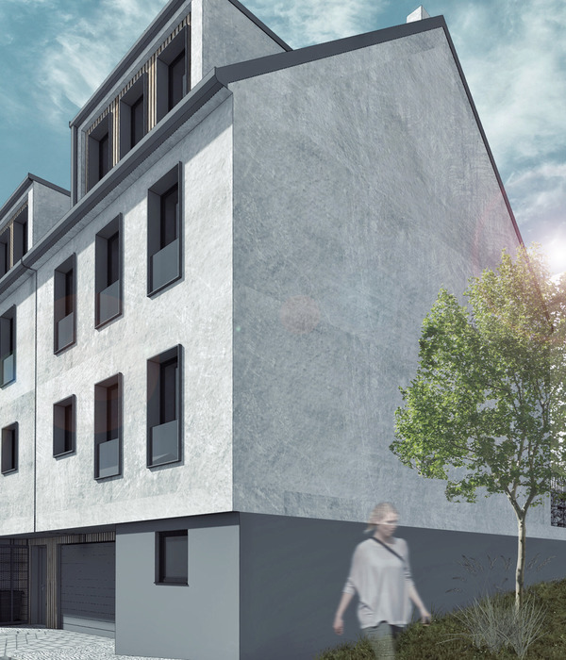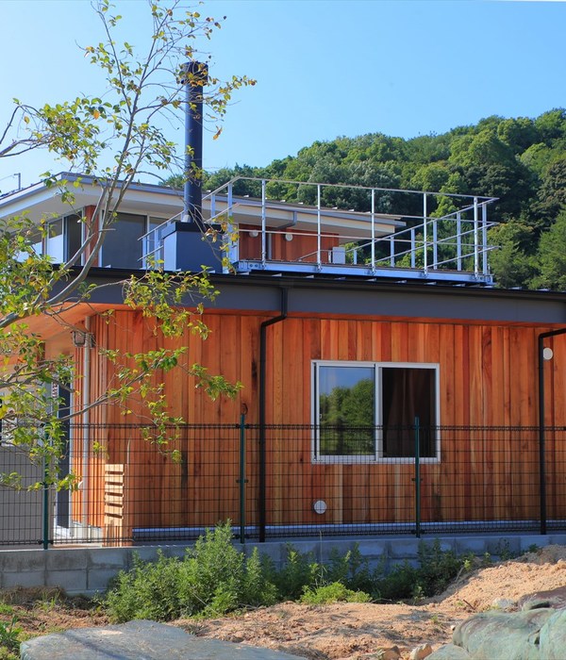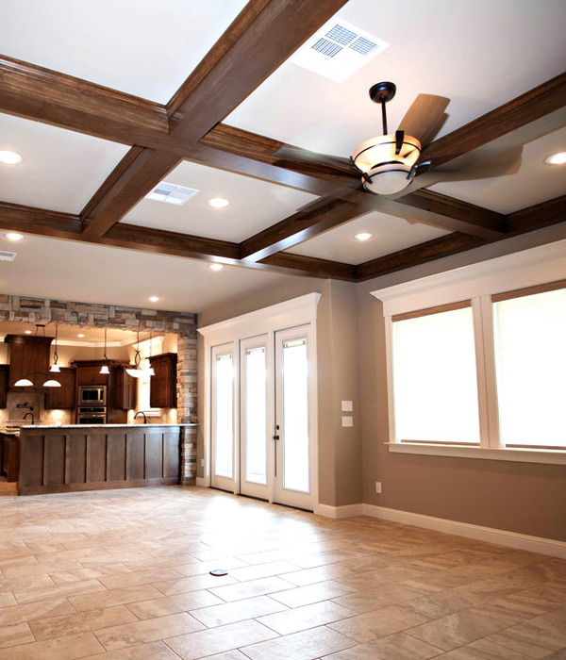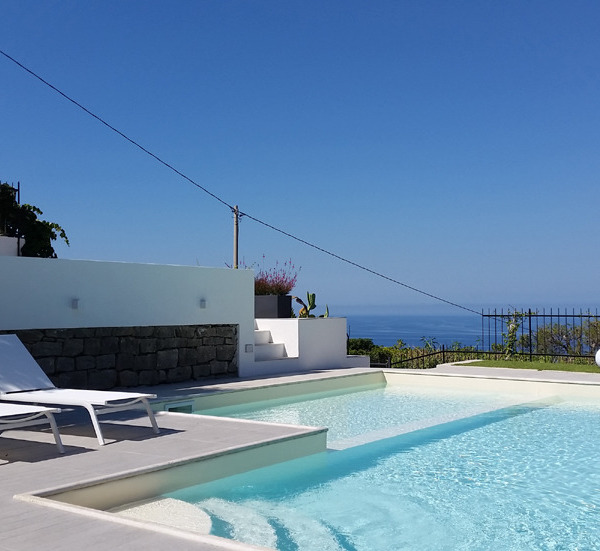杭州市奥体实验小学及幼儿园位于 2022 年亚运会主场馆“莲花碗”和杭州机场方向入城门户西兴大桥旁。
Hangzhou Olympic Sports Experimental Primary School & Kindergarten is located next to the “Lotus Bowl”, the main stadium of the 2022 Asian Games and the Xixing Bridge, the entrance gate to the Hangzhou Airport.
地块被周边高层住宅和高架桥包裹,基地边界不完整并呈南偏东约 40 度夹角,校园出入口界面较短。设计通过独特的布局方式巧妙地化解了各种不利因素,在解决学校基本功能的基础上植入一个新的空间维度,使之与既有的教学空间碰撞、交融,创造出无限的使用功能和空间潜力,以应对未来中小学教育发展的需求。为孩子们提供一处快乐成长的“追梦舞台”。
▼学校区位图,location © 浙江大学建筑设计研究院
The site is surrounded by high-rise residential buildings and viaducts. The site boundary is incomplete and at an angle of about 40 degrees south by east. The entrance and exit interface of the campus is quite short. To meet the needs of the future development of school education, the design defuses all kinds of adverse factors through a unique layout, implanting a new space on the basis of solving the basic functions of the school, making it connect with the existing teaching space to create unlimited use functions and space potential. It provides a “dream stage” for children to grow up happily.
▼校园临近亚运会主场馆莲花碗,the project islocated next to the“Lotus Bowl” ©章鱼见筑
▼高低错落多维度的校园,a multi-dimensional campus with staggered heights ©章鱼见筑
设计伊始就放眼周边整体城市环境,把临近地块的社区邻里中心及周边超高层住宅纳入整体考虑中,在满足相关规范的前提下,力求突破与创新。
为了减少操场对教学建筑造成的干扰,在以往众多学校设计中,操场经常被放置在远离建筑的角落,但是,放眼更大的维度,对于周边高密度城市空间环境来说,学校及操场恰恰是高楼林立的城市区域中难得的一片空间洼地。
因此,设计坚定地将运动场放置于整体地块中心,采取校园建筑围绕运动场布置的整体布局,把运动场作为学校学习空间构成中重要的一环。整体上运动场、多层建筑、高层建筑层层包裹,形成高低有致的空间态势,通过学校的合理布局改善周边城市空间环境。
▼校园周边高楼林立,the campus is surrounded by high-rise buildings ©章鱼见筑
▼钱塘江畔华灯初上的校园,night view to the campus on the bank of the Qiantang River ©赵强
The overall urban environment of the surrounding including the neighborhood center of the adjacent area and super high-rise residential buildings are taken into consideration. On the premise of meeting the relevant standards, we strive to make breakthroughs and innovations.
To reduce the disturbance to the teaching buildings caused by the playground, the playground is often placed in the corner away from the buildings in many previous school designs. However, from another perspective, the school playground is a rare open space in this high-density urban city full of high-rise buildings.
Therefore, the design firmly places the playground in the center of the site and regards the playground as an important link in the composition of the school learning space. The sports ground, multi-storey buildings and high-rise buildings are placed layer by layer, forming a spatial posture from high to low, and improving the spatial environment of surroundings through the reasonable layout of school.
▼层层包裹的城市空间,thewrapped urban space © 浙江大学建筑设计研究院
学校不仅仅具有其自身的教学功能,通过合理的共享功能布局和安全便捷的公共交通组织可实现学校与周边社区间的渗透,使社区成为学校的延伸、学校成为社区的资源。
本案充分考虑将部分校园资源向周边社区开放,整体布局上将生活运动中心、室外运动场地、接送等候空间设置于靠近东侧的次入口,创新中心结合北侧校园主入口布置。在不影响学校核心教学区正常使用的前提下,方便外来人员出入与管理,最大化实现校园资源的社会共享。
The school not only has its own teaching function, but through reasonable function layout and safe and convenient public transportation organization, it can deepen the connection between the school and the community, making the community become the extension of the school and the school become the resource of the community.
This project fully considers the opening of part of campus resources to the communities. The living and sports center, outdoor sports field and waiting space are set at the secondary entrance near the east side, and the innovation center is arranged in combination with the main north entrance of the campus. On the premise of not affecting the normal use of the core teaching area of the school, it provides convenient access to school for outsiders and maximizes the social sharing of campus resources.
▼生活运动中心与创新中心遥相呼应,the living and sports center dialogues with the innovation center ©章鱼见筑
为解决家长接送问题,在小学及幼儿园主入口退让出约 500 平方米的接送广场,家长可在接送广场临时集散。广场内设置了可坐树池,方便接送家长老人休息,体现人性关怀,也为周边社区提供了一处纳凉交流的街角广场。社会车辆可从北侧与东南侧进入地下社会停车库,车库内设置了家长等候区,方便家长有序接送学生。通过港湾、家长等候区等设置,有序高效地组织接送,避免接送车辆影响城市交通。
To solve the problem of pick-up and drop-off, a square of about 500 square meters has been set aside at the main entrance of primary school and kindergarten, where parents can gather temporarily. Besides, sitting tree pools are set in the square, which is convenient for parents to rest and provides a corner square for the surrounding communities. (figure 8). Vehicles can enter the underground Parking garage from the north and southeast sides, and a waiting area for parents is set up in the garage to facilitate parents. To avoid the urban traffic, pick-up and drop-off activities are effectively organized through setting the harbor and waiting area.
▼小学与幼儿园主入口间退让出的街边广场,a square has been set aside at the main entrance of primary school and kindergarten ©章鱼见筑
通过底部白色基座将行政中心、教学中心、生活运动中心串联起来。上部主要教学区域则采用暖色调的仿木蜂窝铝板,镶嵌在白色的共享区基座之上,形体穿插咬合。不同颜色的建筑形体体现不同的使用功能,形式与功能高度统一,同时也希望为该区域相对灰白的建筑主色调带来一抹明亮的色彩。
▼形体生成逻辑,massing logic © 浙江大学建筑设计研究院
The administrative center, teaching center, living and sports center are connected through the white base at the bottom. The upper part of the main teaching area uses warm color imitation wood honeycomb aluminum panels, inlaid on the white base of the sharing area. The architectural forms of different colors reflect different use functions, which are highly unified in form and function. Meanwhile, we hope to bring a bright color to the relatively pale architectural main tone in this area.
▼婉约流动的形体组合,thegently floatingforms ©章鱼见筑
从运动场、大台阶、架空平台到内庭院,再到屋顶阁楼活动平台,形成由低到高逐层抬升的多层级空间,为学生创造了丰富立体的室外学习交流活动场所,宛如“梦想舞台”。
From the playground, huge stair, overhead platform, inner courtyard to the roof attic, the multi-level space is formed from low to high, creating three-dimensional outdoor learning and communication space for students, naming as a “dream stage”.
▼学习中心丰富的形体空间组合,therich combination of volumes of the learning centre ©章鱼见筑
▼底层室外大台阶及架空层,the huge stair on the ground floor and the overhead platform ©章鱼见筑
▼底层流动的庭院空间,the floating courtyard space ©赵强
二层屋顶活动平台,activity terrace on the second floor ©章鱼见筑
主要教学区顶层采用了富有文化气息的坡顶建筑形式。坡屋顶在利用自身造型有效阻隔高架噪声、保证核心教学区安静的同时,也创造了优美的第五立面,使市民在高架及周边高层建筑上依然能感受到富有特色的校园形象。
▼坡顶阻隔高架噪声,丰富校园形象,the pitched roof effectively blocks the elevated noise and also creates a beautiful facade © 浙江大学建筑设计研究院
The top floor of the main teaching area adopts the form of sloping roof with rich cultural atmosphere. The pitched roof, with its own shape, effectively blocks the elevated noise and ensures the quiet of the core teaching area, and also creates a beautiful facade, so that citizens can still feel the distinctive campus scenery from the elevated and high-rise buildings.
色彩醒目的校园第五立面,the fifth facade of the campus ©章鱼见筑
▼屋顶视角,rooftop view ©章鱼见筑
▼富有文化气息的坡顶造型,the sloping roof with rich cultural atmosphere ©章鱼见筑
学习教学中心底部包含报告厅、展览厅、讨论室、小型演讲厅、专业教室等适应多种教学模式的教学空间。高密度的建筑体量及复合的教学功能被高效有机地整合在一起。
室内漂浮着各类岛状交往空间,与庭院形成相互渗透充满乐趣的学习环境。流动的平面布局结合灵活多样的家具布置,使教学与交往空间不再传统刻板,适合未来教育的发展趋势。
At the bottom of the learning and teaching center, there are lecture halls, exhibition halls, discussion rooms, small lecture halls, professional classrooms and other teaching Spaces suitable for various teaching modes. The high-density building volume and the compound teaching function are effectively and organically integrated together.
Various island-shaped social spaces are floating in the interior, which forms an interpenetrating learning environment with the courtyard. The teaching and communication space is no longer traditional and rigid through the flowing plan layout combined with flexible and diverse furniture arrangement, which is suitable for the development trend of future education.
共享中庭学习交流区,the shared communal space in the atrium©赵强
▼开放阅览区,the open reading room ©章鱼见筑
▼教学区开放交流空间,the open communal area in the teaching building ©赵强
教学楼学习交流走廊,the corridor in the teaching building ©赵强
室外阶梯式的多层级活动平台为学生创造了方便多样的室外交往场所。设计在核心教学区的屋顶为孩子打造了半室外坡顶阁楼及露天植物园。孩子可以在此眺望、读书、玩耍,感受时间交替、洞察四季变化,留下难忘的童年回忆。无缝切换的室内外空间为学生创造了一个头脑和身体都能够健康自由生长的场所。
The outdoor stepped activity space creates a convenient and diverse outdoor communication place for students. On the roof of the core teaching area, a semi-outdoor sloping attic and an open-air botanical garden are designed for children. Children can watch, read, play, experience the passage of time, observe the change of seasons, and leave unforgettable childhood memories. The seamless transition between indoor and outdoor spaces creates a place where students can grow freely and healthily, both mentally and physically.
▼孩子们在坡屋顶室内阁楼可仰望星空,children can lookup at the stars in thesloping attic ©章鱼见筑
▼屋顶露天植物园,theopen-air botanical garden ©章鱼见筑
设计摆脱高低学龄分隔的传统布局,将相近学龄的儿童相邻布局,实现混龄化教学,促进不同年级学生之间相互交流,共同成长。放大走廊取代了传统功能单一的走廊,使得走廊复合交通、学习、交谈、储物和信息展示等多种功能。教育理念同建筑设计的深度结合,为学校实现小班化、合班化、混龄化等不同教育新模式创造了无限的可能。
The design gets rid of the traditional layout that separates different school ages, and places children of similar school ages next to each other to realize mixed-age teaching and promote mutual communication and common growth among students of different grades. The enlarged corridor enriches its functions such as traffic, learning, conversation, storage and information display. The deep combination of educational concept and architectural design creates infinite possibilities for schools to realize different new educational modes such as small class, combined class and mixed age.
▼社团教室,classroom for activity groups ©章鱼见筑
为了满足工业化设计的要求,校园地上建筑采用全钢结构体系,学习中心的教学楼外围总长度约 300 米无缝处理,所有外墙均采用开放式幕墙系统,地上地下所有室内功能空间全部采取精装修设计。同时结合 BIM 设计、风环境分析、光环境模拟等一系列高标准、高要求的技术手段,提升设计品质,保证建造完成度。
利用 BIM 模型结合 VR 设备进行虚拟漫游,通过沉浸式的感观,让设计师以第一视角进行漫游,提前发现可优化点位,对项目进行点位细节优化。通过 BIM 模型对建造过程进行模拟,针对设计落地及施工工艺进行二次深化,确保设计的落地性。
设计过程中采用专业软件对噪音、日照、风环境等进行分析和辅助设计:确保建筑造型尽可能地减少西侧高架对核心教学区的干扰,教学用房及室外活动平台日照充足,场地内无明显涡流区,空气流通顺畅;确保校园每个空间角落都有足够的采光、日照和通风,实现健康校园的设计目标。
To meet the requirements of industrial design, the building adopts all-steel structure system. The outer teaching building of the study center has a total length of about 300 meters of seamless processing. All exterior walls are made of open curtain wall system. All interior Spaces are designed with refined decoration. At the same time, a series of high standard and demanding technical means such as BIM design, wind environment analysis and light environment simulation are combined to improve the design quality and ensure the completion of construction.
Using BIM and VR equipment to conduct virtual tour, designers can roam the tour from the first perspective through the immersive sense, discover the optimization points in advance, and optimize the details of the project. The construction process is simulated through the BIM model, and the design landing and construction process are deepened twice to ensure the landing of the design.
Professional software is used to analyze the noise, sunshine and wind environment to reduce the interference of the elevated building to the core teaching area. The teaching room and outdoor activity platform have sufficient sunshine, there is no obvious eddy current area in the site, and the air circulation is smooth. Ensure that each space has enough light, daylight and ventilation to achieve the design goal of a healthy campus.
▼BIM 技术及室内外风光模拟,BIM design – indoor & outdoor environment simulation © 浙江大学建筑设计研究院
设计师希望在充分理解未来教育发展趋势所带来的校园空间和功能的改变在设计中体现的同时,还希望这所学校能够更好地融入到周边的社区和城市,并希望在这里能够制造更多的浪漫和惊喜,在启发中培养学生的个性并激发每个孩子的想象力和创造力,实现校园空间和环境育人为目标的一所新型学校。
Designers hope to fully understand the change of the campus space and function caused by the future development trend of education, and also hope that this school can better integrate into the surrounding community, creating more romance and surprise. Each student’s personality, imagination and creativity will be inspired to realize a new type of school with the goal of educating people in the campus space and environment.
▼学习中心夜景,learning centre night view ©赵强
▼总平面图,site plan © 浙江大学建筑设计研究院
▼一层平面图,plan level 1 © 浙江大学建筑设计研究院
立面图和剖面图,elevation and section © 浙江大学建筑设计研究院
设计团队
主创建筑师:范须壮、朱恺、林肯
建筑设计团队:范须壮、邝洋、朱恺、林肯、王豪、王溯、杨帆
结构设计团队:沈金、钱磊、王俊、王成志、华旦、陈刚、占宏、余炜
设备设计团队:陈激、郑国兴、任晓东、杨国忠、方火明、丁立、邵春廷、郭轶楠、黄正杰、邓毅、黄钦鹏、李向群、袁骁男、叶敏捷、牟宇
幕墙设计团队:白启安、杨东艳、陈栋、王继明、俞颢、章洁、曹东秋、黄丽、陶善钧、田乐、张默然
景观设计团队:郭宏峰、乌姬娜、张倍倍、李文江、盛超赟、徐晖、王崛、刘双艳、高菁、李如诗
室内设计团队:李静源、胡栩、贾茹、陈裕雄、郭思聪、田宁、王冠粹、罗宝珍、王丰、张慈、任志勇、王觅、丁怡
照明设计团队:庞笑肖、俞媛铭、杨帆
Project name: Hangzhou Olympic Sports Experimental Primary School and Kindergarten
Design: The Architectural Design & Research Institute of Zhejiang University Co, Ltd (UAD)Design year: 2017.Jan
Completion Year: 2020.May
Gross Built Area (square meters): 94150
Photo Credits: Qiang Zhao, ZYStudio
Clients: Hangzhou Binjiang District Education Bureau
Brands / Products Used in the Project:brick: Aluminum Honeycomb Panel((Aleris), Aluminum Panel(JIXIANG), Low-E Insulating Glass(SG)Design team
Lead Architect: Xuzhuang Fan, Kai Zhu, Ken Lin
Architecture Design Team: Xuzhuang Fan, Kai Zhu, Ken Lin, Hao Wang, Shuo Wang, Fan Yang
Structural Design Team: Jin Shen, Lei Qian, Jun Wang, Chenzhi Wang, Dan Hua, Gang Chen, Hong Zhan, Wei Xu
Electromechanical Design Team: Ji Chen, Guoxing Zheng, Xiaodong Ren, Guozhong Yang, Huoming Fang, Li Ding, Tingchun Shao, Yinan Guo, Zhengjie Huang, Yi Deng, Qinpeng Huang, Xiangqun Li, Xiaonan Yuan,Mingjie Ye, Yu Mou
Curtain Design Team: Qian Bai, Dongyan Yang, Dong Chen, Jiming Yang, Hao Yu, Jie Zhang, Dongqiu Cao, Li Huang, Shanjun Tao, Le Tian, Moran Zhang
Landscape Design Team: Hongfeng Guo, Jina Wu, Beibei Zhang, Wenjiang Li, Chaozan Sheng, Hui Xu, Jue Wang, Shuangyan Liu, Jing Gao, Rushi Li
Interior Design Team: Jingyuan Li, Xu Hu, Ru Jia, Yuxiong Chen, Sicong Guo, Ning Tian, Guancui Wang, Baozhen Luo, Feng Wang, Ci Zhang, Zhiyong Ren, Mi Wang, Yi Ding
Lighting Design Team: Xiaoxiao Pang, Yuanming Yu, Yang Fan
{{item.text_origin}}

