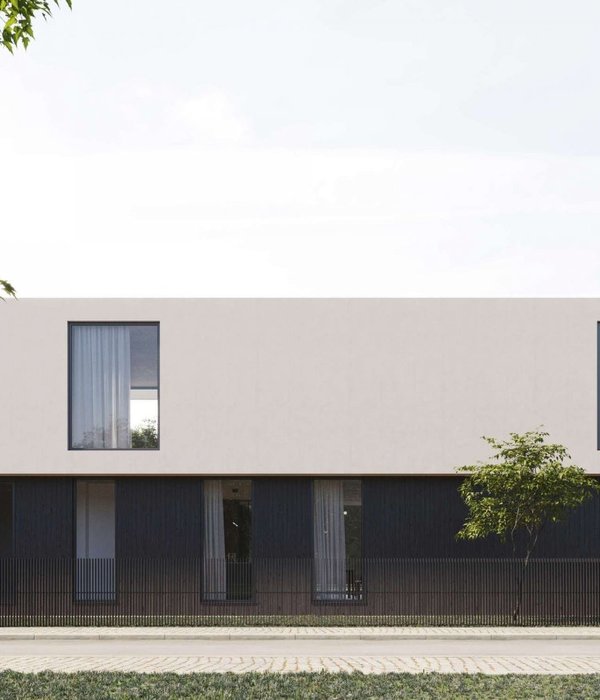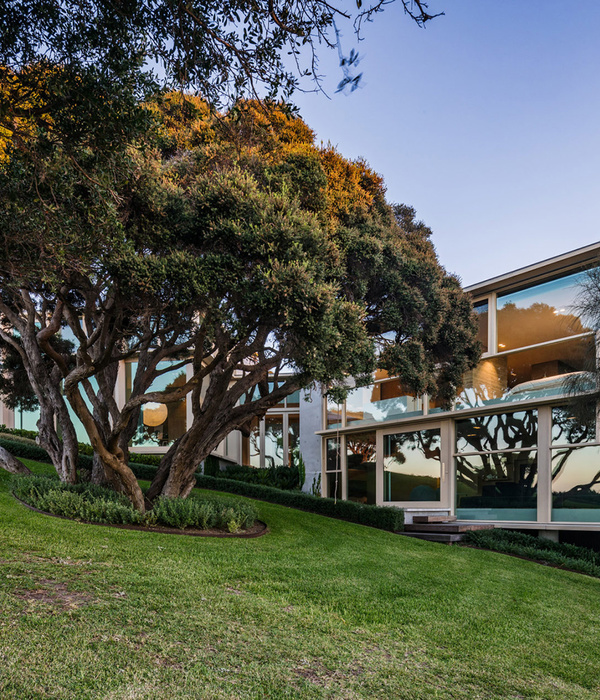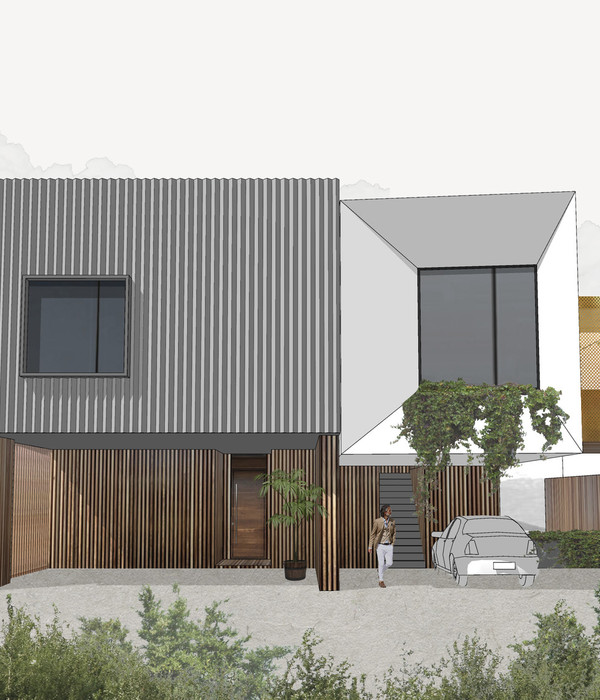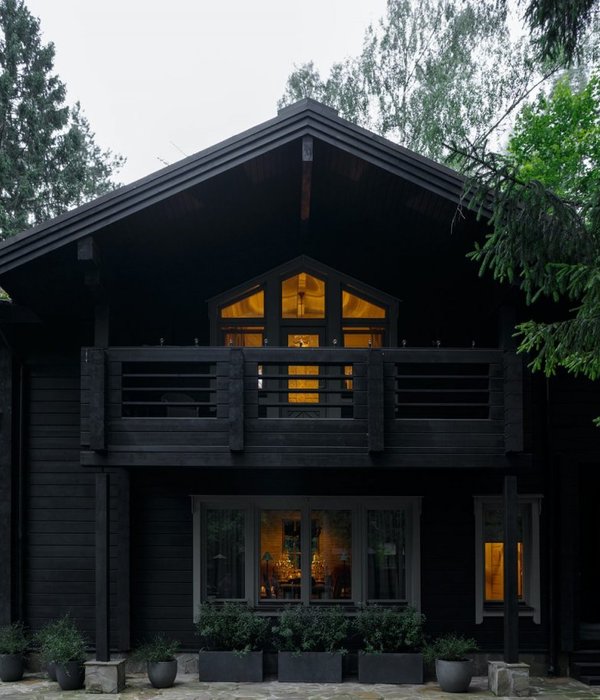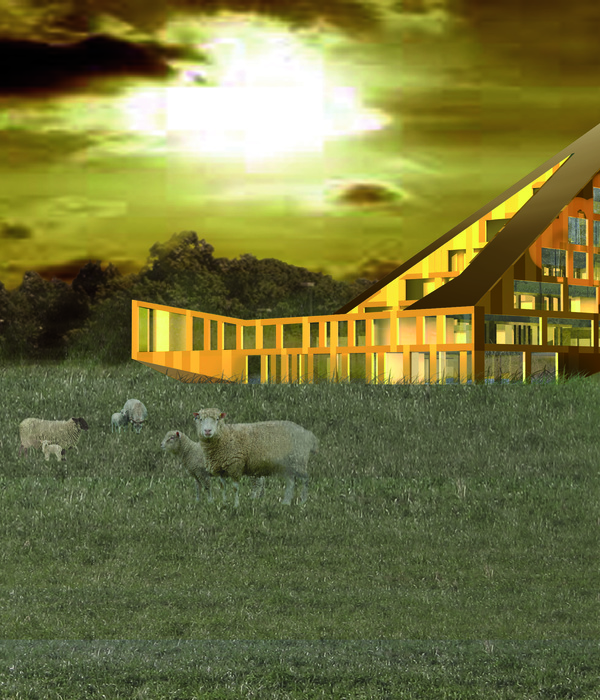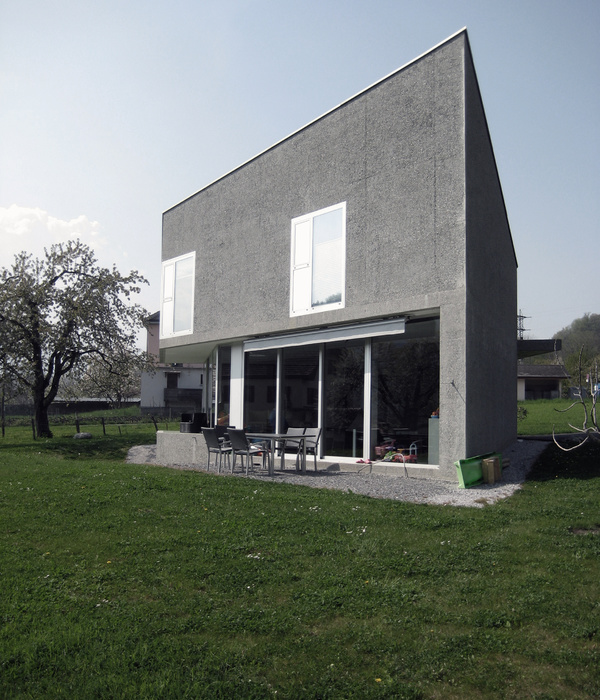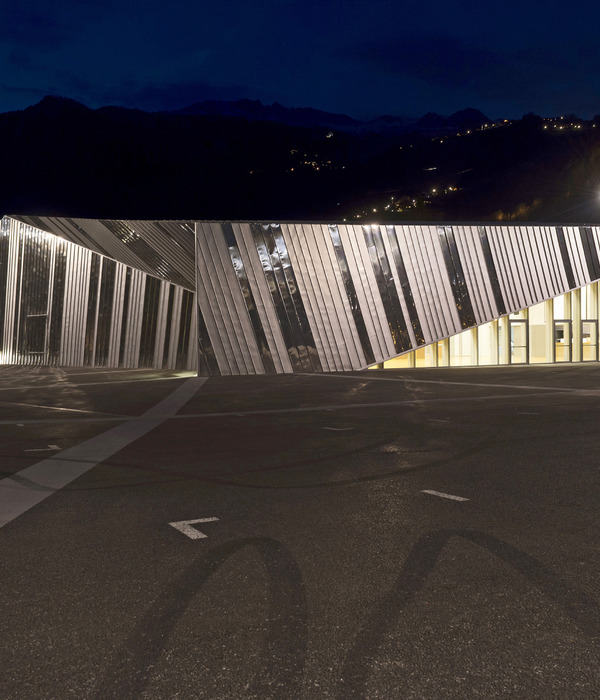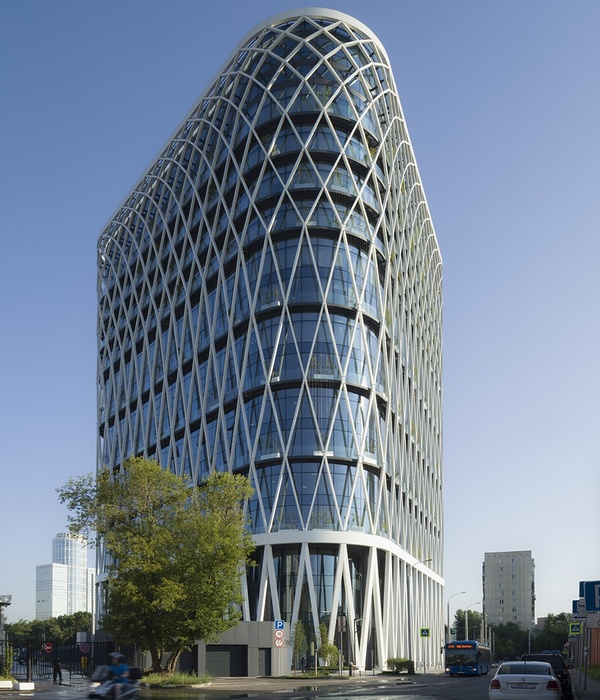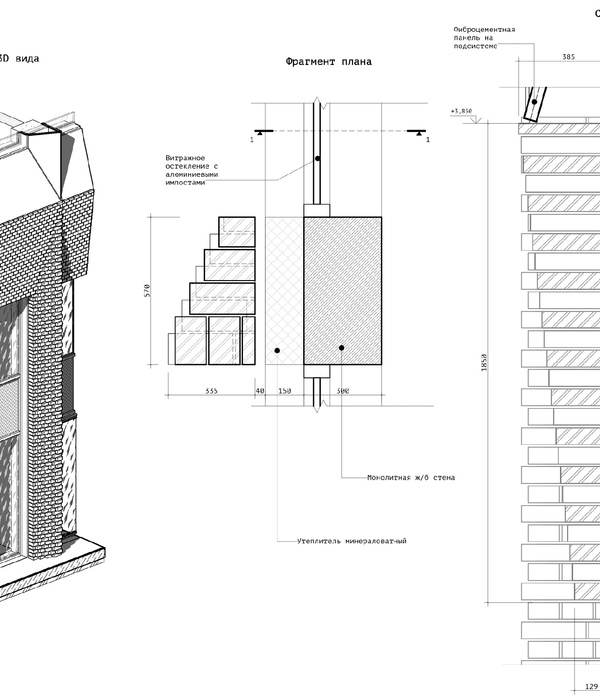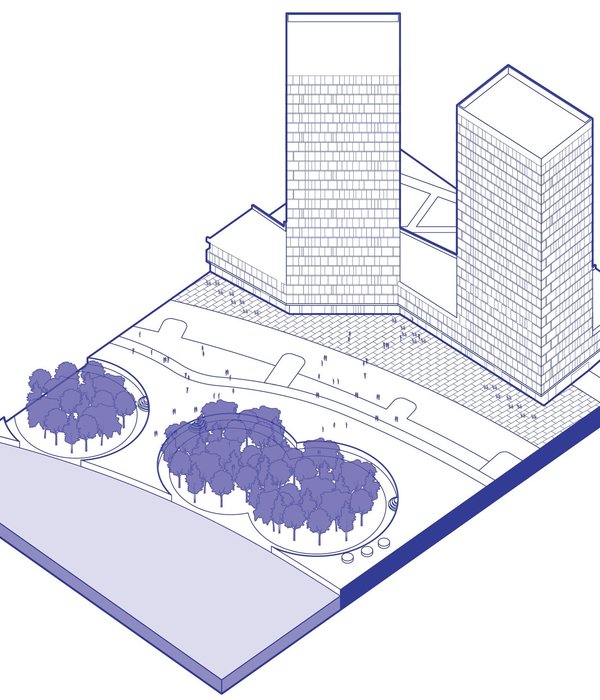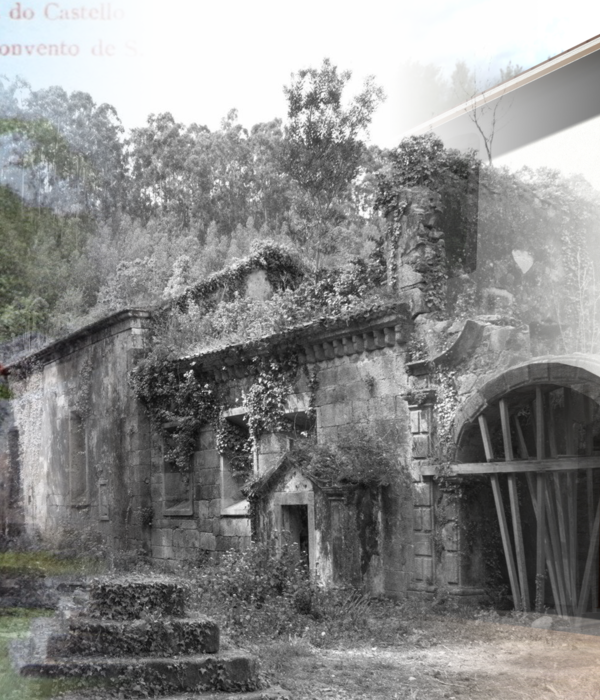Object description:
The new building is located in a quiet Fastrova street in Prague 6 directly above the artery of Břevnov in the form of Bělohorská Street. Building plots are located in a prolact between existing objects. At present, the ground is a ground floor building intended for permanent living. Proluka is defined by the modern development of terraced houses on the one hand and the object from an older construction stage with a framed facade on the other side. The downstream house comes from the earlier stage of the construction of the Fastrova Street, which has undergone several building stages. When viewed from the street, this is the left side. In the street we can find several new constructions, such as Project Fastrova 5 Apartment House with tin anthracite facade, etc. We try to respond to all the above-mentioned forms of buildings that are on the street and paraphrase something from each. The purpose of the building is long-term housing offered in terraced houses.
When designing, we chose for comfortable parking of residents. The effort was no longer to strain the narrow one-way street of Fastrovy and to create quality and comfortable parking for the inhabitants in the form of underground garages that reflect the current terrain.
The form is two bungalows with two above-ground floors, a residential attic and one underground floor. Garages are always dealt with as common to two objects. Thanks to this, we have been able to reduce the number of entrances to increase the usability of the parcels and the residential areas of individual buildings.
On the underground floor are technical rooms, wellness and the aforementioned shared parking for two buildings. From the garage is accessed the main staircase of the building, which is strategically located in the center of the building. Due to the necessary living space, this staircase is minimized to the minimum. In addition to the staircase there are also toilets and bathrooms in the center of the building. The counties and the most valuable spaces are reserved from the bedrooms, the rooms and the living room combined with the kitchen. It is located in 1st floor. The living room overlooks the garden, which is located on the 1st floor thanks to the terrain and offers the desired connection between the living room and the garden.
Now the project is in the DSP stage and if everything goes according to plan, the construction should start in 2018. Two of the objects are still available for purchase.
Year 2018
Work started in 2017
Work finished in 2018
Status Current works
Type Neighbourhoods/settlements/residential parcelling / Restoration of old town centres / Single-family residence / Multi-family residence / Interior Design
{{item.text_origin}}


