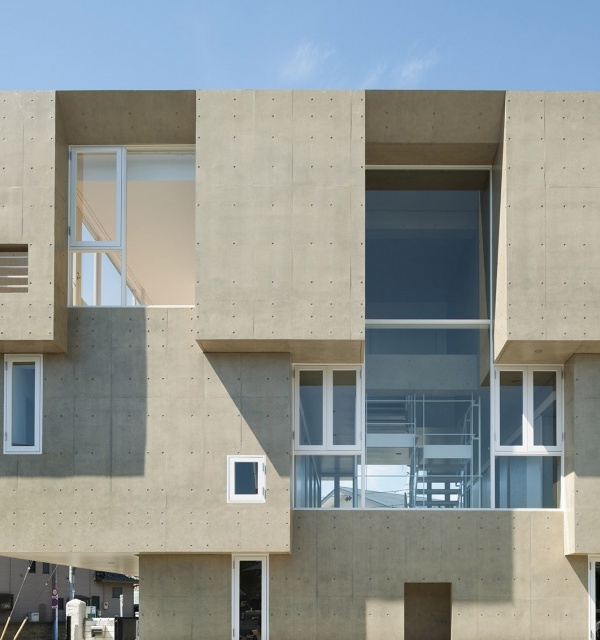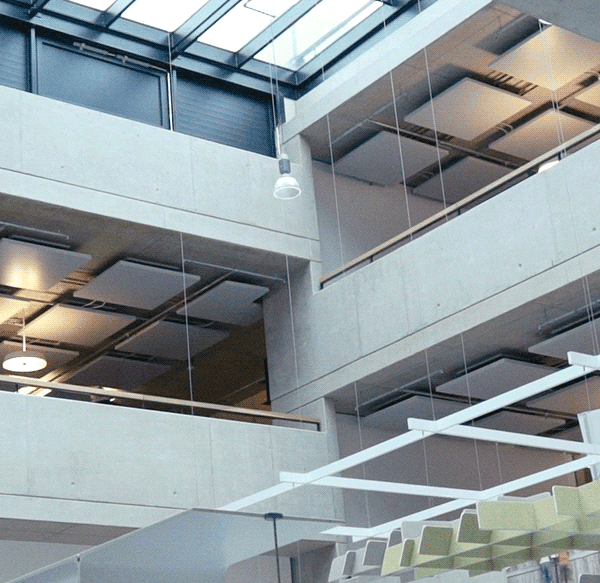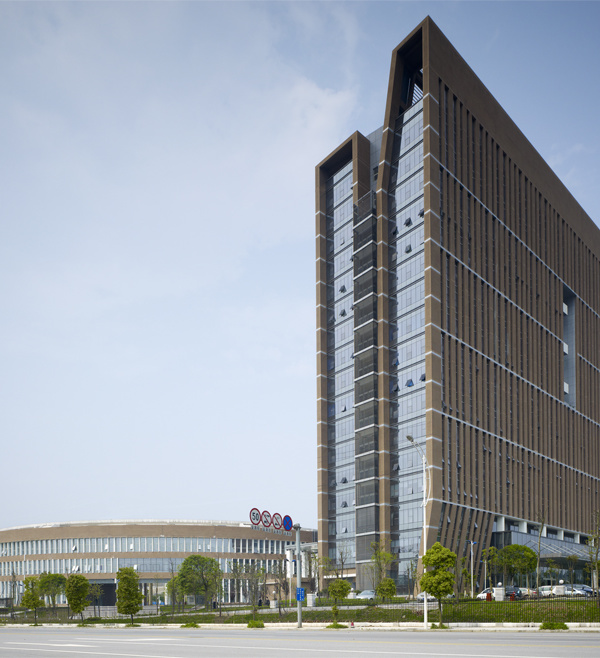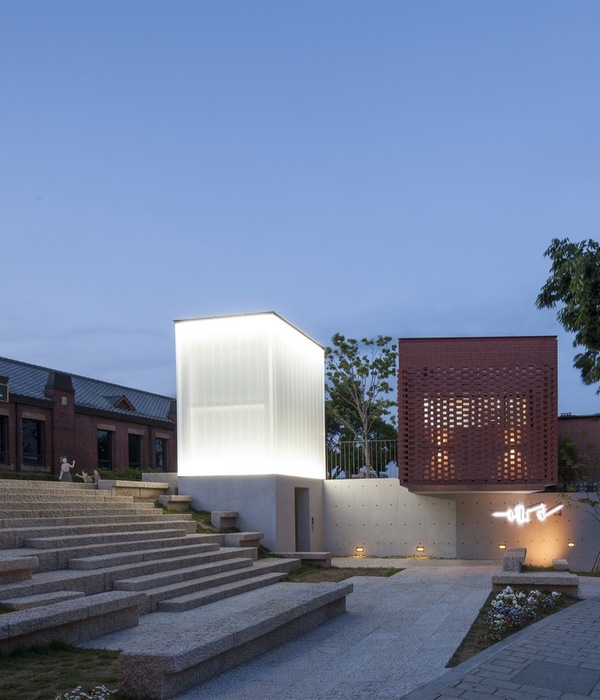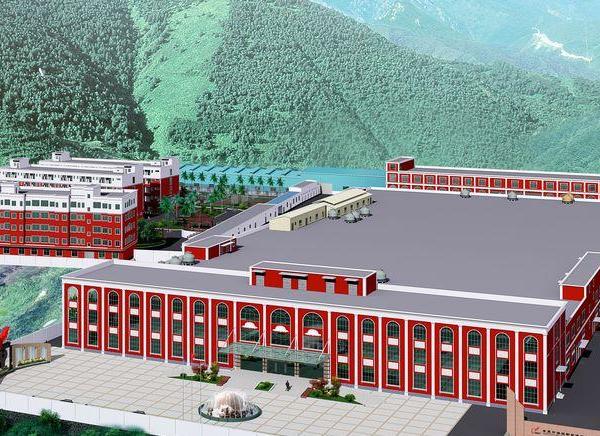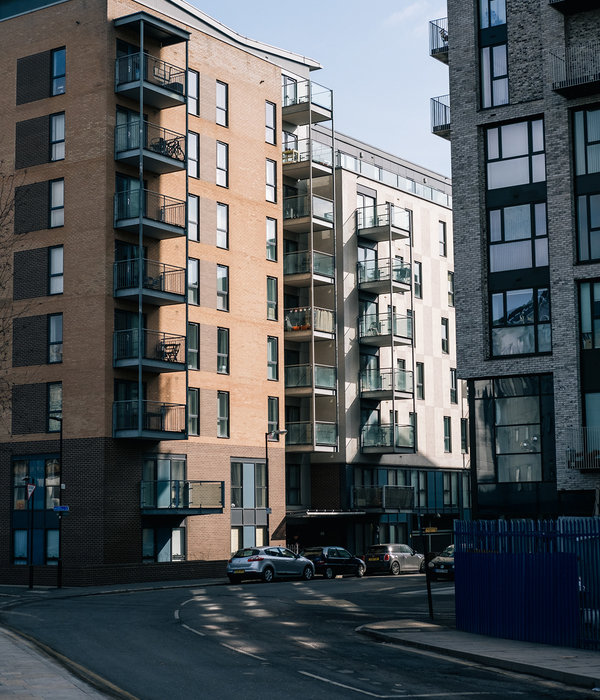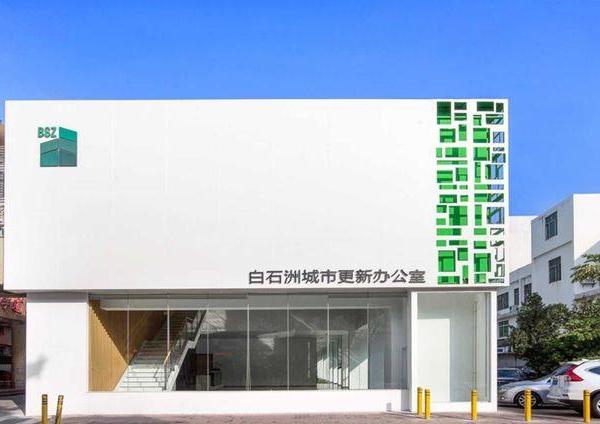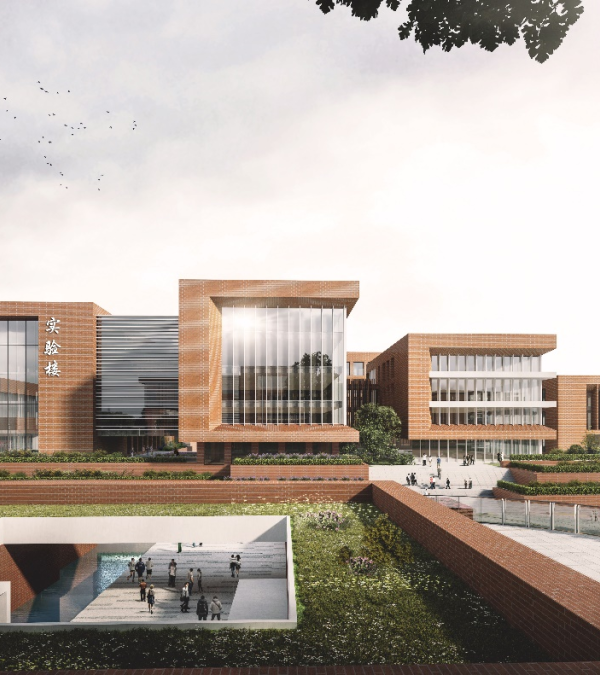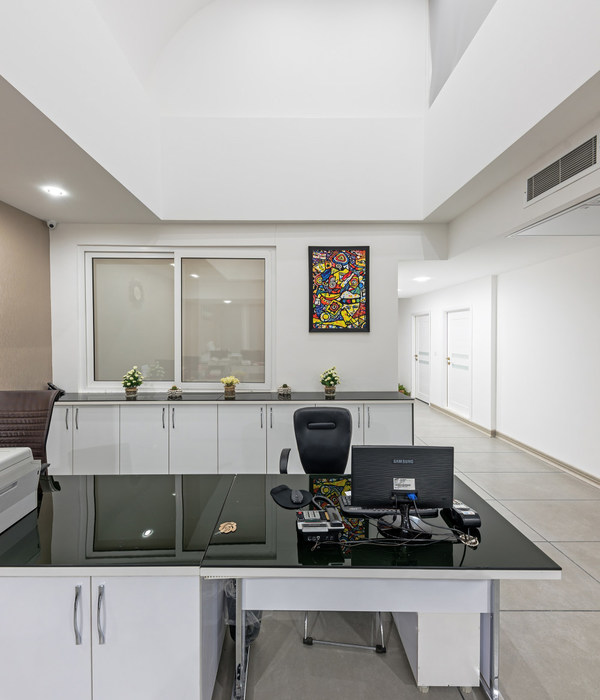香港中文大学(深圳)二期建筑方案设计 | 创新共享的绿色校园
南沙原创、都市实践、迹建筑和创盟国际联合参加香港中文大学(深圳)二期建筑方案竞赛设计,二期工程总建筑面积267180平方米,由7个地块组成——地块A 教学综合大楼,地块B国际学术交流中心,地块C 科研综合楼大楼,地块D 钟楼,地块E, F, G皆为书院。秉承港中大校区多样性、丰富性、通达性以及活力智慧、全人教育的场所精神,四个团队方案上各具特色,在已建成深圳校区一期的整体规划和建筑类型上,通过集群设计,尝试创作出更加多元别样“和而不同”的建筑类型,努力营造一个面向未来的共享生活与绿色智能的校园体验新场所;其中AB地块由都市实践设计,CD地块由迹·建筑设计,E地块由创盟设计,FG地块由南沙原创设计。
▼上园 +下园整体鸟瞰图,the overall bird-eye’s view of the Upper Campus and Lower Campus
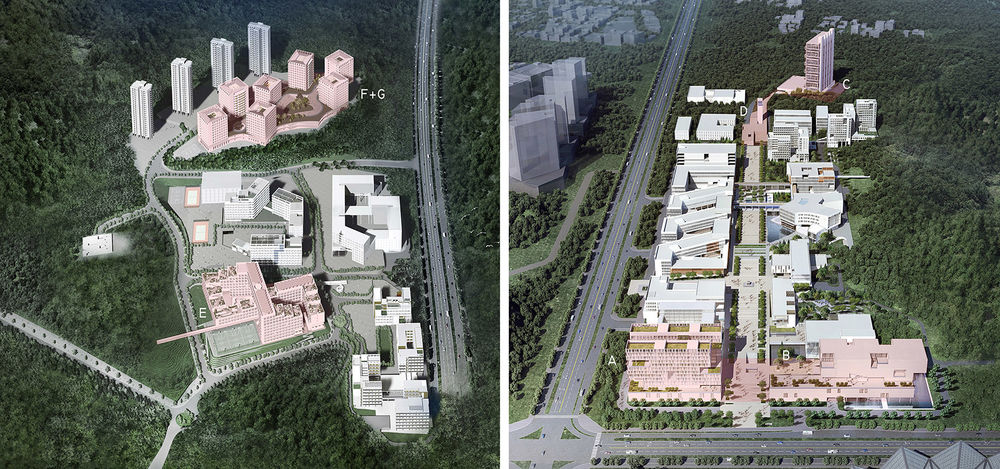
NODE, URBANUS,TAO and ARCHI-UNION joint as one team to participate in the Chinese University of Hong Kong(Shenzhen) Phase II schematic design competition. The total construction area of phase II is 267,180sqm, which consists of 7 blocks: site A teaching block, site B international academic exchange centre, site C research block, site D bell tower, site EFG are colleges. Four teams’ schemes embody the CUHK Shenzhen Campus’ education philosophy to promote energy, well-ness, knowledge and whole-person development, while base on the phase I planning and architectural typologies, so as to create an innovative campus. Site AB is designed by URBANUS, site CD is designed by TAO, site E is designed by ARCHI-UNION and site FG is designed by NODE.
▼整体规划平面图,overall site plan
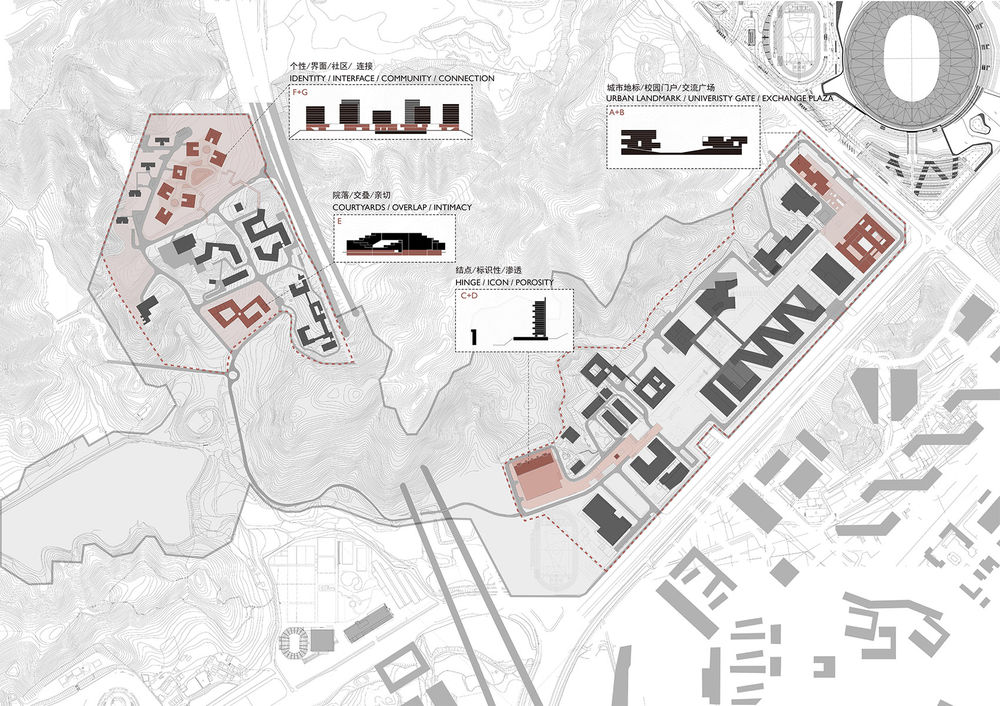
▼整体校园1:1500模型,overall physical model of the campus in the scale of 1:1500
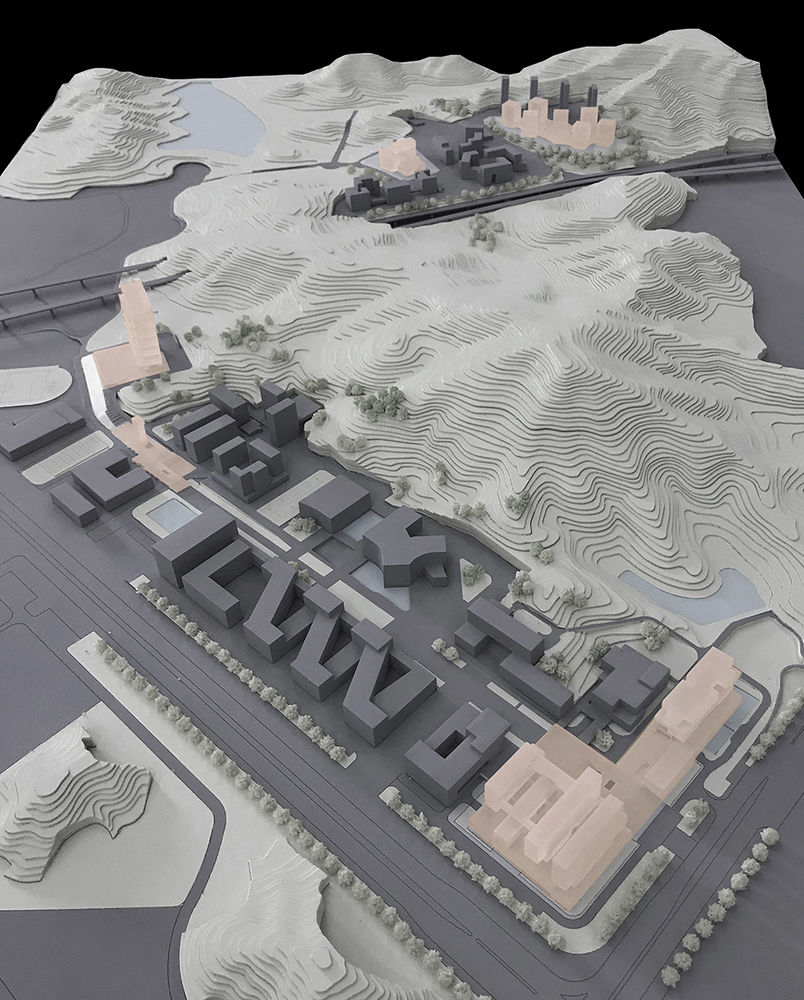
二期下园教学区由A地块教学综合大楼、B地块国际学术交流中心、C地块科研综合大楼和D地块钟楼组成,AB地块为场地塑造门户,两座建筑构成校园新的城市界面,C地块的高层建筑作为校园新地标,D地块形体简洁的钟楼是港中大校园百万大道公共空间的延伸,是校园轴线的节点。
The phase II lower campus consists of site A teaching block, site B international academic exchange centre, site C research block and site D bell tower. Site AB form new urban interface of the campus, the high-rise building of site C is the new icon overlooking the lower campus, bell tower with simplistic form at the node of campus axes.
▼下园教学区1:1500模型,the physical model of the Lower Campus in the scale of 1:1500
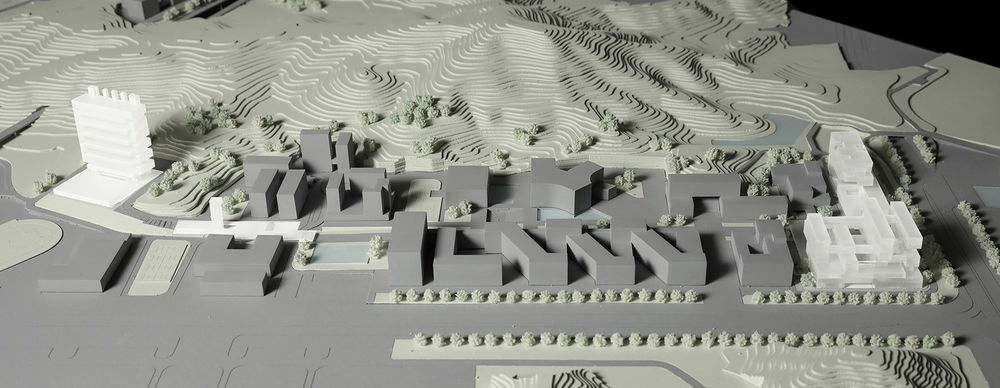
下园入口的新建筑群以社交空间与教学设施吸引整个校园的学生,在校园边界上重建与城市的关系。学校新的门户形象也由此形成,展示其在周围片区重要的影响力。
New entrance complex of lower campus is designed with a goal to draw students from all over the campus to its social spaces and teaching facilities. It is positioned on the campus edge, establishing a new relationship with the city. New university gate is formed marking its new presence in the neighborhood.
▼教学综合大楼和国际学术交流中心外观夜景,是城市地标,也是校园门户,exterior view of the Teaching Block and International Academic Exchange Centre at night that act as the urban landmark and the new university gate
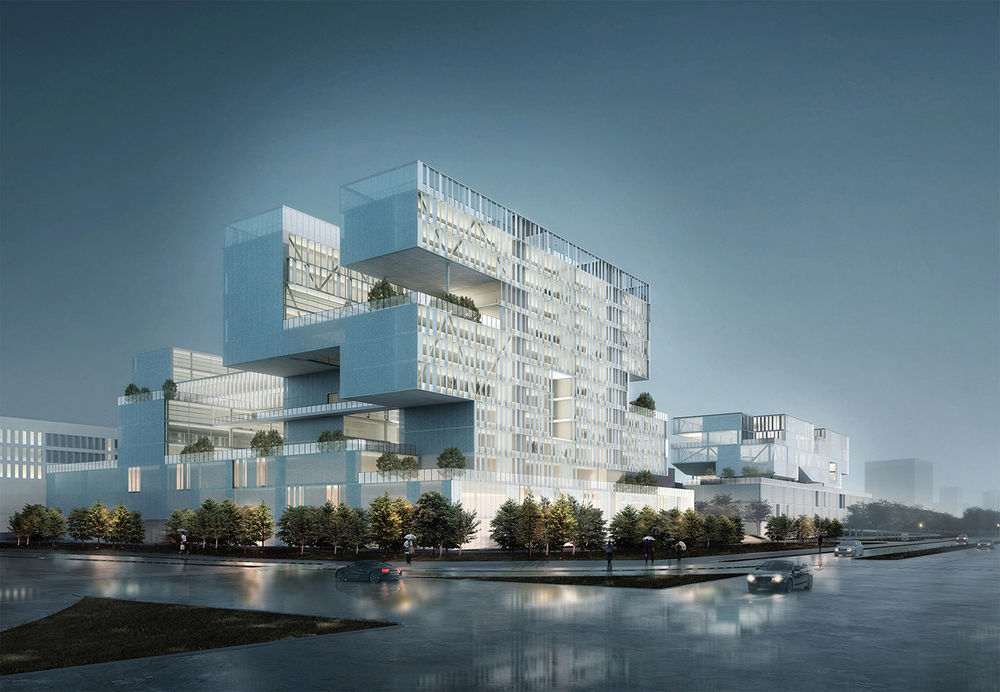
连接教学大楼与学术交流中心的广场是两座建筑最主要的室外活动空间。广场以山谷般的形态作为设计出发点,沿着斜坡形成室外坐席与不同高度上的开放非正式学习与社交空间。十字交叉状的广场既是一个校园结点,在两个方向上连接中轴两侧建筑,以及校园与城市;也是一个公共交汇点,一个共享知识,讨论与互动的集会空间。
▼交流广场轴测分析图,采用十字交叉状的形式,连接教学大楼与学术交流中心,axon diagram of the central plaza in the form of crossroads, linking the Teaching Block and the Academic Exchange Centre
The Teaching Block is linked to the Academic Exchange Centre through the central plaza, the main outdoor space of the complex. The shape of valley is taken as starting point for plaza design. It provides a number of informal learning and social spaces with open air seating along different heights. It is designed as “crossroads” marking its role as a linkage in two directions, between City and University as well as the link between programs of two buildings. It also functions as a infrastructural cross – a place for sharing ideas, debate and interaction.
▼教学综合大楼&国际学术交流中心1:500模型,中心交流广场设置斜坡,the physical model of the Teaching Block and International Academic Exchange Centre in the scale of 1:500, the central plaza has a huge slope
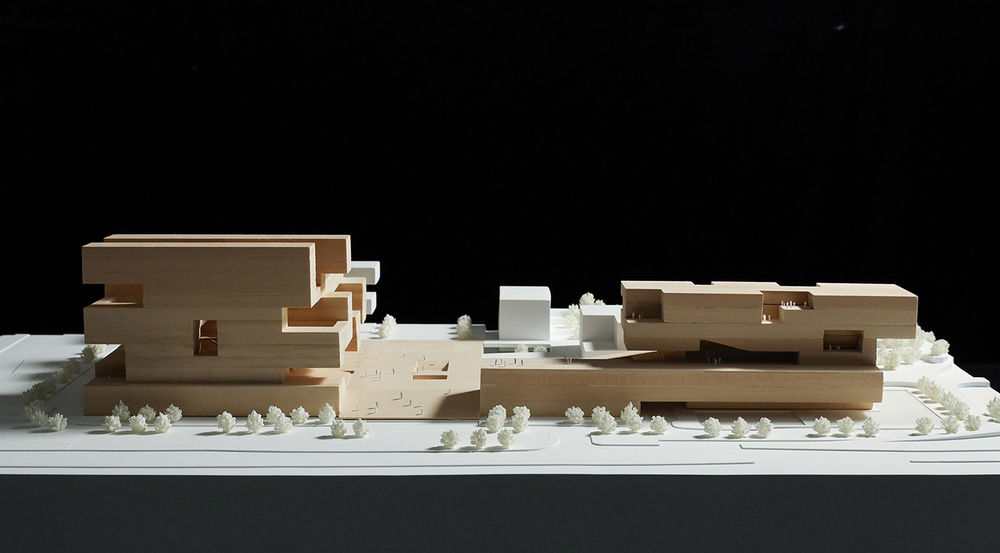
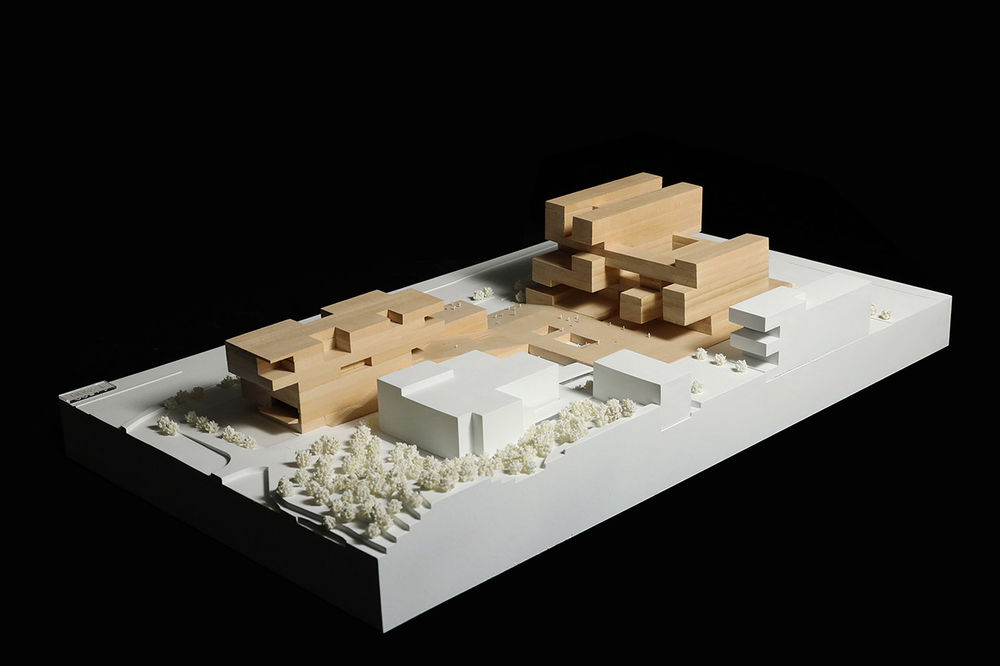
▼教学大楼与学术交流中心剖面图,section of the Teaching Block and International Academic Exchange Centre

教学大楼水平伸展的体量容纳了新的多功能报告厅,课室,研讨室,教师以及行政办公空间。建筑体量自二层起前后错动,漂浮于中轴之上,形成有遮蔽的首层空间与高低错落的室外平台,激发学科之间交流。山谷状的斜坡广场渗透进教学大楼深处,将学生引向上层的课室与研讨室,并沿着连桥与平台构成的交通网络向上延伸。
The horizontally elongated structure of the teaching block accommodates new lecture halls, classrooms, seminar rooms, faculty as well as administrative offices. The floating sensation is felt from central axis plaza due to parts of the building volume which projects in and out from the second floor upwards. Series of terraces and shaded ground floor spaces are created to encourage interaction among different departments and disciplines. The Valley Plaza penetrates deeply into the teaching block and brings students to their classrooms and seminar rooms on upper floors. It extends further in and up with the network of terraces and bridges.
▼教学大楼外观,自二层起前后错动,漂浮于中轴之上,形成有遮蔽的首层空间与高低错落的室外平台,exterior view of the Teaching Block, parts of the building volume project in and out from the second floor upwards, floating from central axis plaza and creating series of terraces and shaded ground floor spaces
以模块化系统为主要组织原则使得结构效率与空间的灵活使用得到保证。四个由教学功能模块构成的板楼体量垂直下园中轴方向排列。每个板楼体量的地上三层均整合于公共裙楼之中,使不同学科课室间交通便捷,也便于行人从中轴大道快速抵达。另外,一个内部连路在建筑第三层将四个中庭连接整合成一个连续的室外活动空间。
▼教学大楼空间设计分析,concept diagram of the space arrangement inside the Teaching Block

▼典型平面分析,the space layout of the typical floor
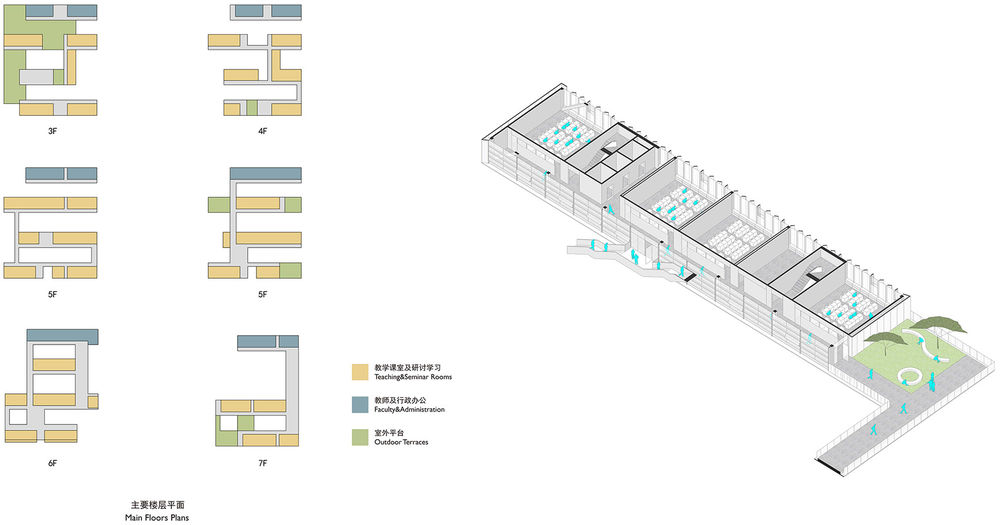
Modular system is employed as main organizing principle to ensure structural efficiency and future flexibility of space. Four different profiles of the teaching bars are proposed and aligned in sequence with strong direction perpendicular to central axis of the lower campus. First three floors of each of the bars are merged together within public podium ensuring easy circulation between different departments and easy access from the central axis. On the third floor another inter-link is proposed connecting four atriums together into one continuous outdoor void.
▼教学大楼剖透视图,perspective section of the Teaching Block
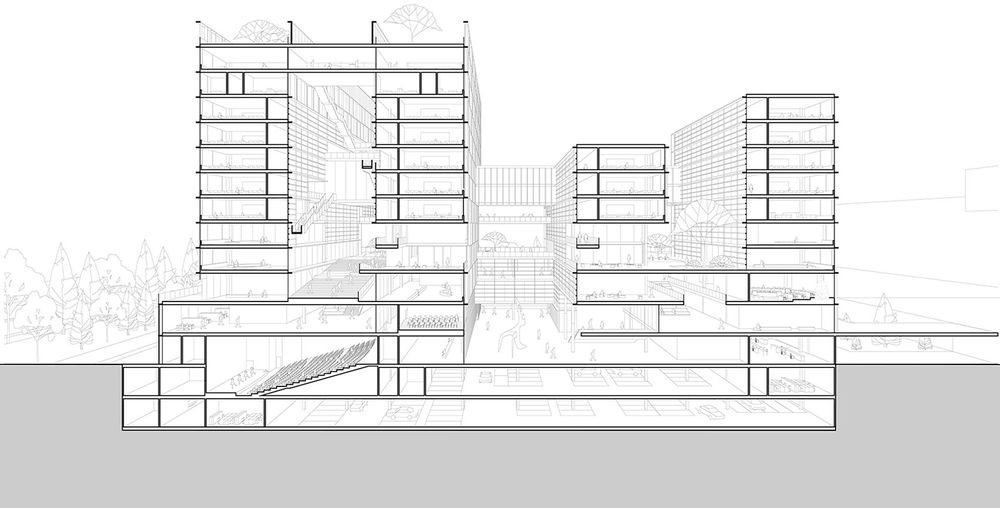
下园中轴另一侧的学术交流中心与教学大楼共同塑成了校园新的门户形象。各多功能会场整合并线性排布于斜坡下,使行人可从中轴直接通向不同报告厅。山谷状广场将人引上三层的绿化露台,共同形成一个激发公共交流讨论的室外集会空间。行政办公功能主要布置于漂浮的上层体量之中,多个小阳台向体量内凹,相对私密。
The Academic Exchange Centre on the other side of central axis forms the new gate for the lower campus with teaching block. Event spaces are integrated with a linear layout underneath the slope, and therefore the most direct access from the central axis to each of the theatres is provided. The valley plaza brings people up to the big green terrace on the third floor. They together create an outdoor meeting place for public communication and academic exchange. Administration offices are placed in the floating upper volume on the slope, with more private carved-out balconies.
▼国际学术交流中心外观,山谷状广场将人引上三层的绿化露台,exterior view of the International Academic Exchange Centre, the valley plaza brings people up to the big green terrace on the third floor
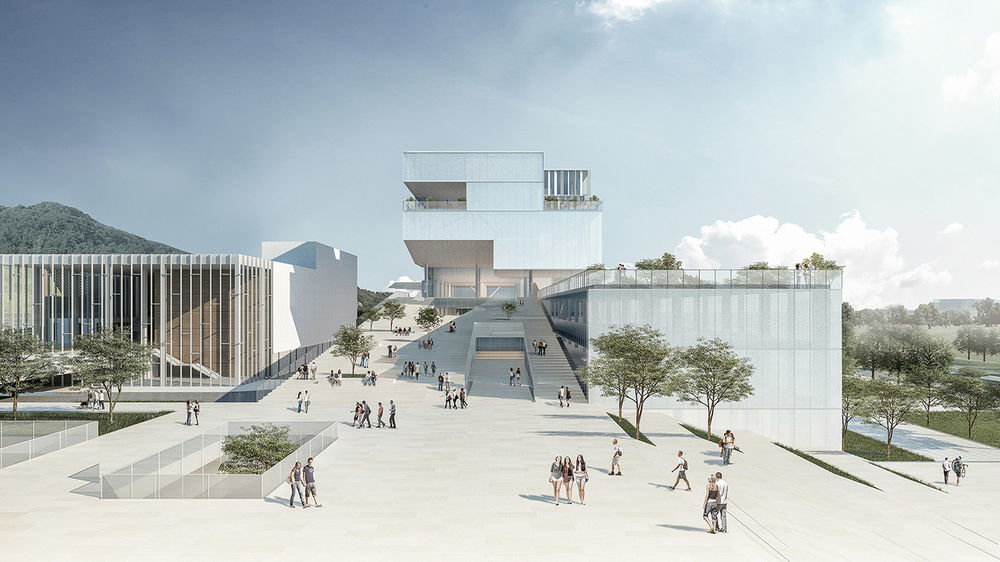
此次4个事务所的联合,是一次具有示范性意义的、实验性的设计集群合作,如专家评委们所言: “该方案是最具个性的一个,体现了当代校园的价值诉求,各建筑单体方案鲜明,空间形式简练。” “各有特色,和而不同。每一个建筑有挑战校园建筑的意义,真正做到对开放、共享、社区、创新的新探索。” “各个地块的做法具有多样性和个性,具有建筑师的立场和态度。” “专业、严谨、优美、简洁;创造了前瞻校园的氛围;造型极具创意、空间安排良好。”
“nice idea to work with different architects on different buildings,still harmounis” “very sophisticated design, original, innovative design which give the campus the 21st century expression.”
注:此方案为竞赛设计方案,非实施方案。 Note: this is a competition design project, but not an implementation project.
竞赛主办单位:深圳市建筑工务署工程设计管理中心、香港中文大学(深圳) 竞赛协办单位:深圳市有方空间文化发展有限公司 项目类型:校园建筑 建筑面积:A地块 教学综合大楼 63600平方米,B地块 国际学术交流中心 37500平方米,C地块 科研综合大楼 69250平方米,D地块 钟楼 635平方米,E地块 书院E 24832平方米,F&G地块 书院F&G 57400平方米 设计单位:南沙原创,都市实践,迹•建筑,创盟国际 主创建筑师:刘珩(南沙原创),刘晓都(都市实践),华黎(迹•建筑),袁烽(创盟国际) 设计团队: 南沙原创:黄杰斌、吴义娟、谢岩旭、张诗晗、黄赞宁、王蔓芷(实习)、周昱成(实习) 都市实践:Milutin Cerovic、翁华、李想、廖梦君、许潇、张超贤、张雪娟、熊洋羊、厉静远(实习)、许安江(实习)、黄钧琳(实习) 迹•建筑:戴琳逸、杨林、谢依澄、Florent Reverdy、李梓源、吴永一、刘沛艺 创盟国际:高洁、林钰琼、王诗云、朴京达、龙腾、杨冰、张啸、韩力、付宇豪、陈浩 绿色建筑顾问:姚佳伟、罗又源、朱蔚然





