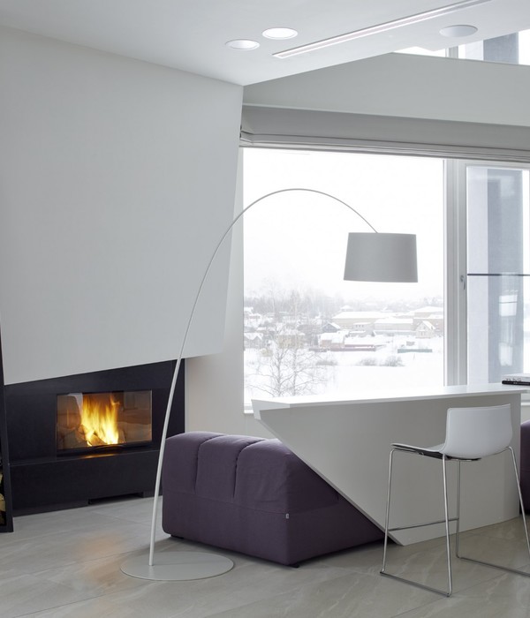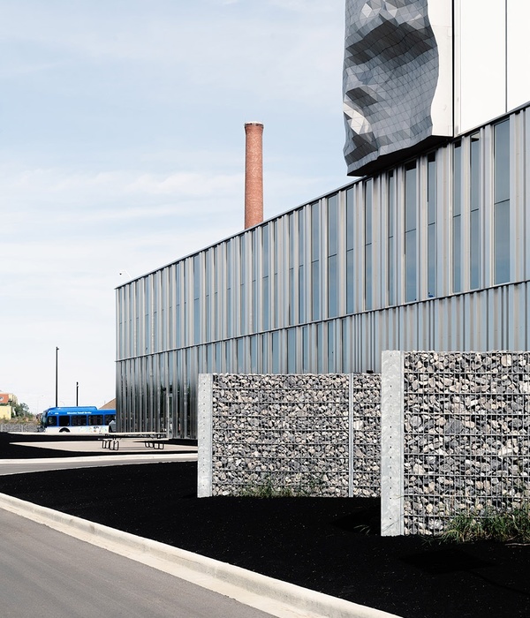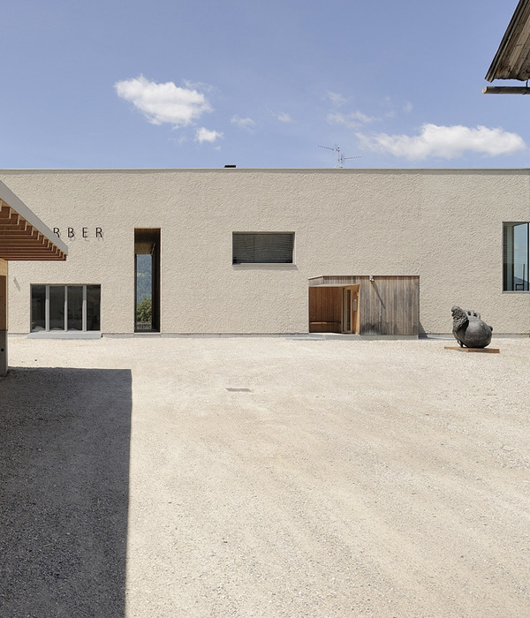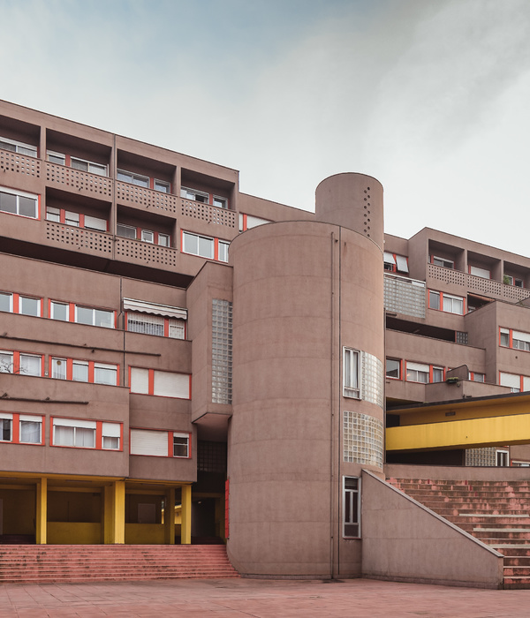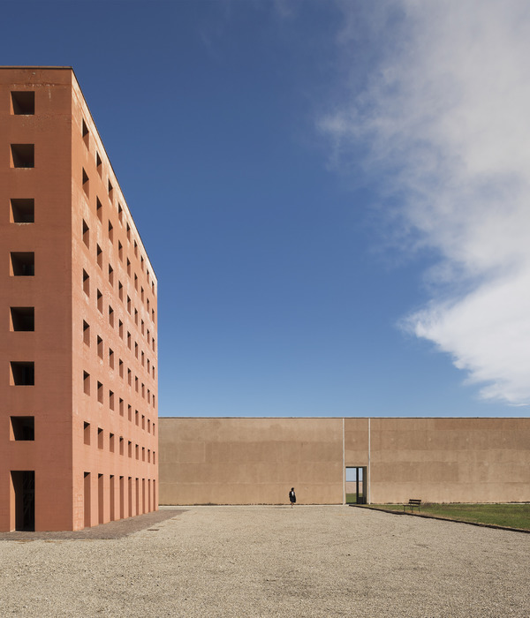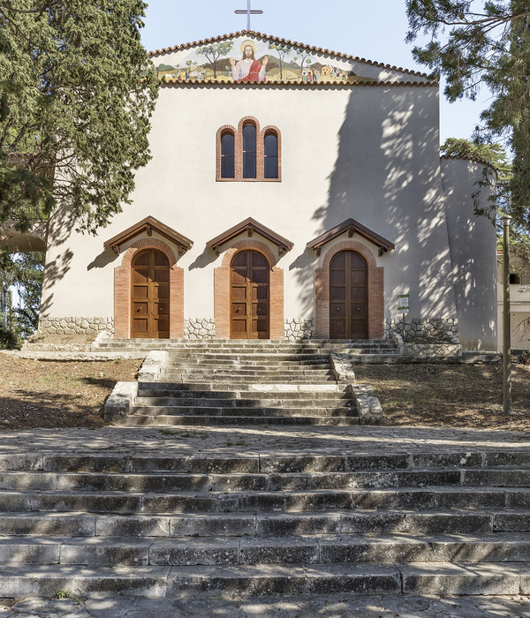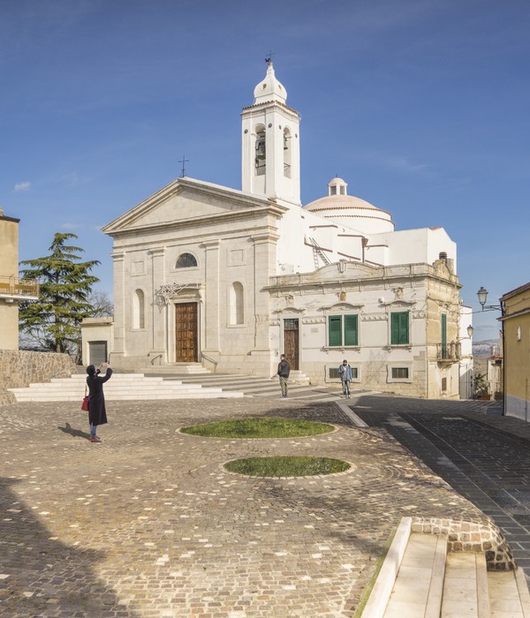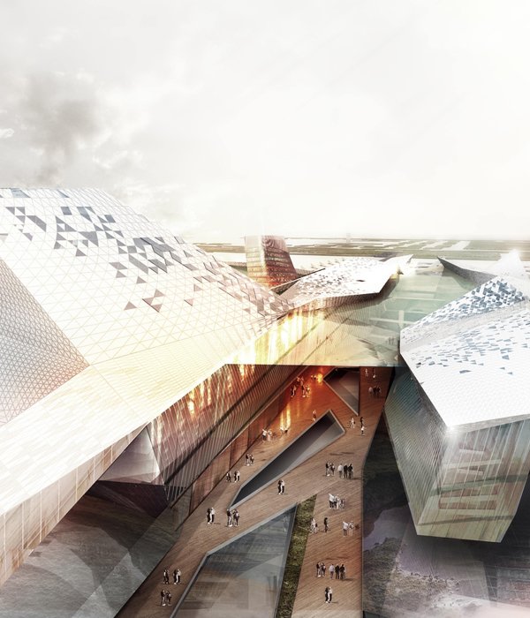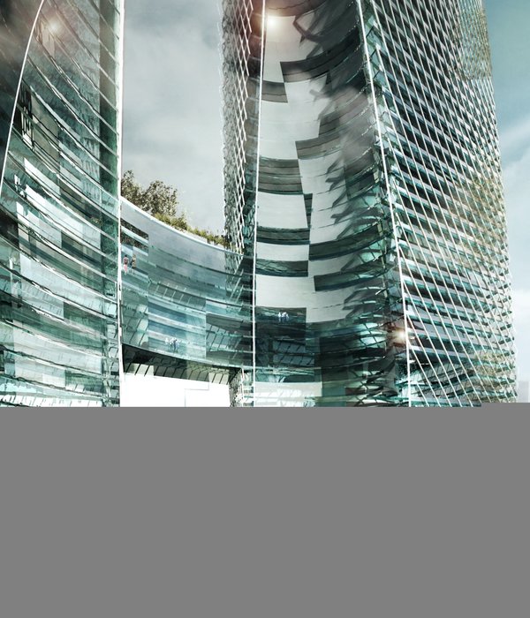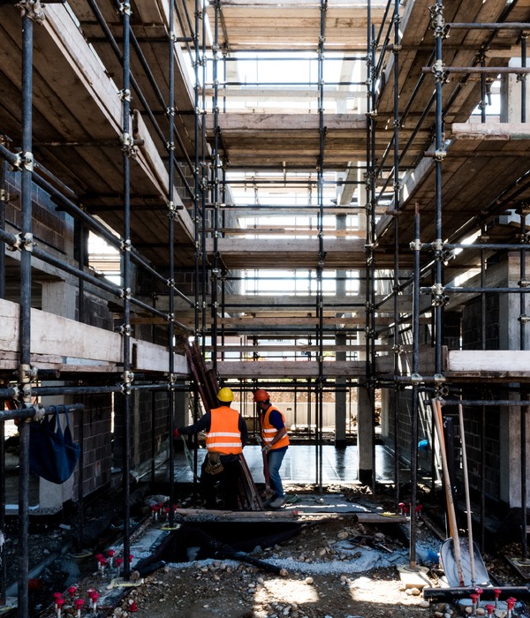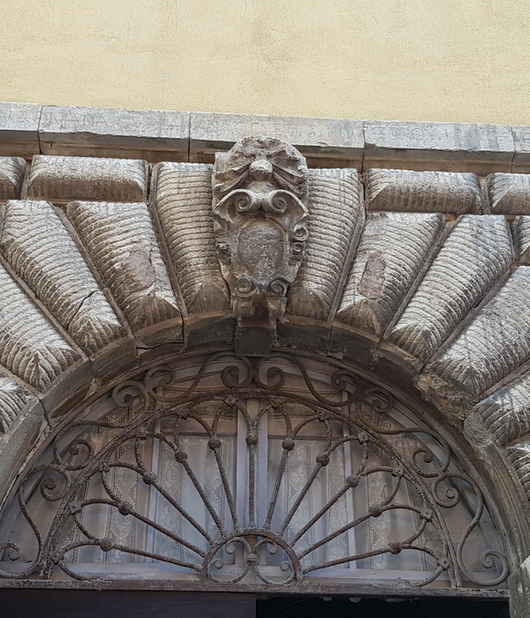英文名称:Korea Hong Information offices and facilities
位置:韩国
设计公司:Interkerd Architects
摄影师:Jaeyoun, Kim
这是由Interkerd Architects设计的北村Hong-Hyun信息办公室及设施。北村集合了传统与现代,居住、旅游景点与商铺都在此和谐共聚,周边有33000平方米的正读图书馆及绿化空间。然而,该项目所在区为比周边区域要高,封闭的空间布局仅有一个出入口,使得场地与北村的联系较弱。该项目与正读图书馆都想通过拆除一道35米长的沿街混凝土墙,恢复与北村之间的联系,因此钟路区办公室计划建造社区与旅游服务设施,促进这两个公共部门之间的协作。一道4米高的挡土墙被拆除,改善了首尔教育博物馆的入口看空间,并创建了正读图书馆外的步行空间。
译者:筑龙网艾比
Bukchon village where tradition and the present meet; residences, tourist attractions and shops are all in harmonious formation alongside Jeongdok Public Library of 33,000㎡ and its rich green area. However, the location is higher than the surrounding area and the enclosed space layout is accessible only via one entrance, which makes the site poorly connected to the village.
As the same interests are shared by the Jeongdok Public Library, which wanted to restore a relationship with the village by demolishing a 35m long concrete wall along the street, the Jongno-gu Office have planned to build community and tourism supporting facilities, devising a cooperative endeavour between these two public sectors. A 4m tall retaining wall was demolished to make fundamental improvement to the entrance of Seoul Education Museum and to create a pedestrianized area outside Jeongdok Public Library.
A tourist information, a public toilet, and the Bukchon Gallery were built at the boundary area. Each building of about 50㎡ is organised as a separated mass along Hwadong-gil and the gap between them was planned to form the main façade along the street. This scheme has aimed to facilitate a relationship between the inside and outside of the site and to vitalize the public role of Jeongdok Public Library by providing a resting place as a compromising space for local people and tourists.
韩国Hong信息办公室及设施外部实景图
韩国Hong信息办公室及设施局部实景图
韩国Hong信息办公室及设施外部夜景实景图
韩国Hong信息办公室及设施内部实景图
韩国Hong信息办公室及设施平面图
韩国Hong信息办公室及设施剖面图
{{item.text_origin}}

