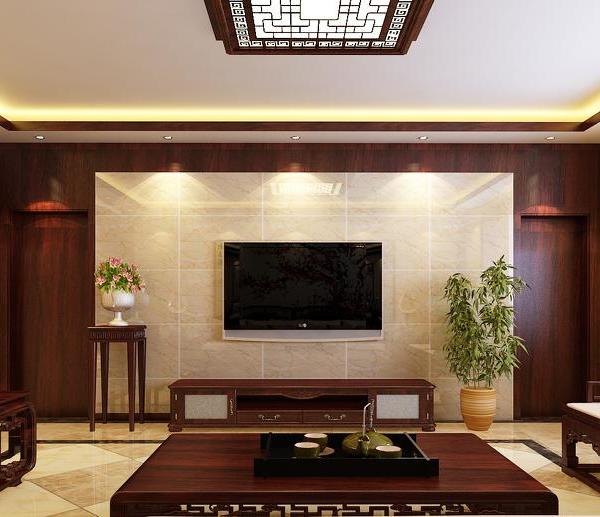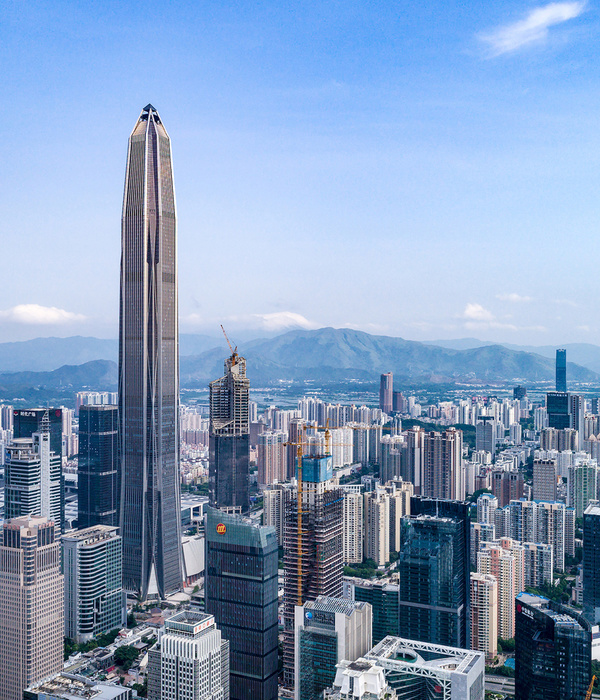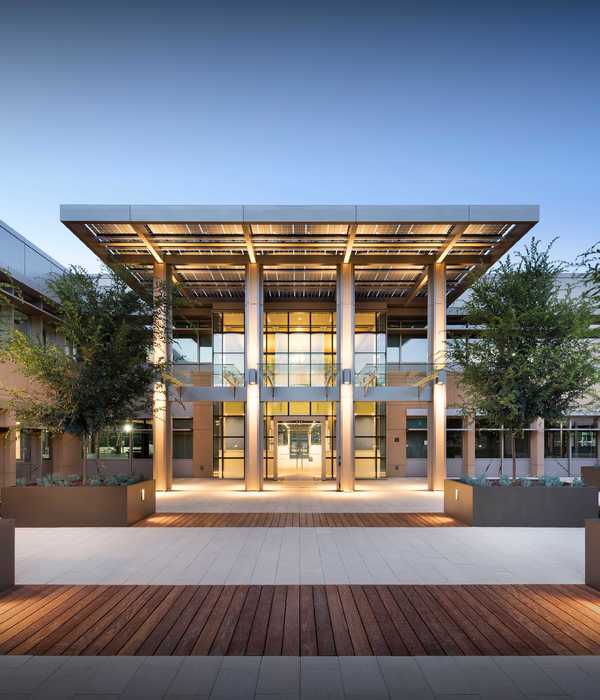URBAN DESIGN STRATEGY: AN EXCLUSIVE ARCHITECTURE-LANDSCAPE FOR SHENZHEN
This month we present our project for the international invitation-only competition promoted by Shenzhen Guangshun Real Estate Development Co., Ltd. for the Liantai international hub. It is a masterplan that includes a 300-meter residential tower, with a set of integrated services in the Shenzhen Bay Super Headquarters Base area.
The project is located in a unique, transitional location between the city, with its new Shenzhen Bay Superheadquarters Base ("SBSHB"), and the lush nature of the lagoons to the north and east and the bay with the sea to the south: the great beauty of nature and the lagoons enters the project and gives shape to the new and exclusive district with the Super High-Rise business Residences, the "high and Low-Rise" Top Brand Offices buildings, with large commercial support spaces and facilities, the all at the service of the “Lagoon Bay District”.
The design of the Master Plan is metaphorically born from the union between the shape of the Circle and the Square, where the first represents the Sky and the second the Earth. The curvilinear surface of the landscape (evoking the Circle) rests so softly on the urban grid (evoking the Square), from which this surface is cut, drawing its full and empty spaces.
This soft and carved landscape is present on all levels of the Project, and gives life to a grandiose landscape architecture through its soft and sinuous movement. Below this landscape surface develops a porous space, full of greenery and public spaces on several levels, organized as a matrix made up of solids and voids.
In this architecture-landscape, the layering of overlapping layers, consistent with the Superheadquarter Master Plan, is functional to build a strong urbanity, full of unexpected and surprising views and views. In this way the urban public space is multiplied on different levels which, no longer limited to the ground floor level only, organizes squares, paths, galleries and green areas, at different heights connected to each other according to the east-west axis but also north -south, thus building an innovative and surprising new Urban Landscape.
UN'ARCHITETTURA-PAESAGGIO ESCLUSIVA PER SHENZHEN
Questo mese presentiamo il nostro progetto per il concorso internazionale su inviti promosso da Shenzhen Guangshun Real Estate Development Co., Ltd.per il polo internazionale Liantai. Si tratta di un masterplan che comprende una torre a uso residenziale di 300 metri, con un insieme di servizi integrati nella zona di Shenzhen Bay Super Headquarters Base.
Il progetto si trova in una posizione unica, di transizione tra la città, con il suo nuovo Shenzhen Bay Superheadquarters Base (“SBSHB”), e la rigogliosa natura delle lagune a nord e ad est e della baia con il mare a sud: la grande bellezza della natura e delle Lagune entra nel progetto e dà forma al nuovo ed esclusivo quartiere con le Super High-Rise business Residences, gli “high and Low-Rise” Top Brand Offices buildings, con ampi spazi commerciali di supporto e facilities, il tutto al servizio del “Lagoon Bay District”.
Il disegno del Master Plan nasce metaforicamente dall’unione tra la forma del Cerchio e del Quadrato, dove il primo rappresenta il Cielo e il secondo la Terra. La superficie curvilinea del paesaggio (evocante il Cerchio) si appoggia cosi morbidamente sulla griglia urbana (evocante il Quadrato), da cui tale superficie è tagliata, disegnando i suoi pieni e vuoti.
Questo paesaggio morbido e scavato è presente su tutti i livelli del Progetto, e dà vita a una grandiosa architettura-paesaggio attraverso il suo morbido e sinuoso movimento. Al di sotto di questa superficie paesaggio si sviluppa uno spazio poroso, ricco di verde e spazi pubblici su più livelli, organizzati come una matrice fatta di pieni e vuoti.
In questa architettura-paesaggio la stratificazione di layers sovrapposti, coerente con il Master Plan del Superheadquarter, è funzionale a costruire una forte urbanità, ricca di affacci e visuali sempre inaspettate e sorprendenti. In questo modo è moltiplicato su diversi livelli lo spazio pubblico urbano che, non limitandosi più alla sola quota del Ground Floor, organizza piazze, percorsi, gallerie ed aree verdi, a diverse quote tra loro collegate secondo l’asse est-ovest ma anche nord-sud, costruendo così un innovativo e sorprendente nuovo Paesaggio urbano.
{{item.text_origin}}












