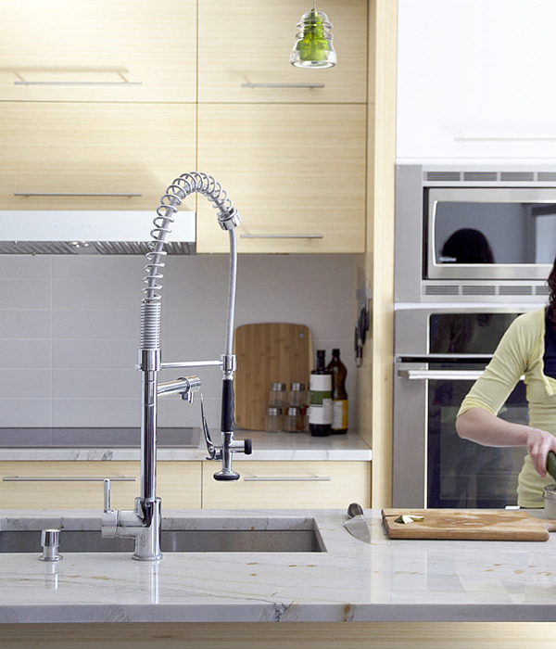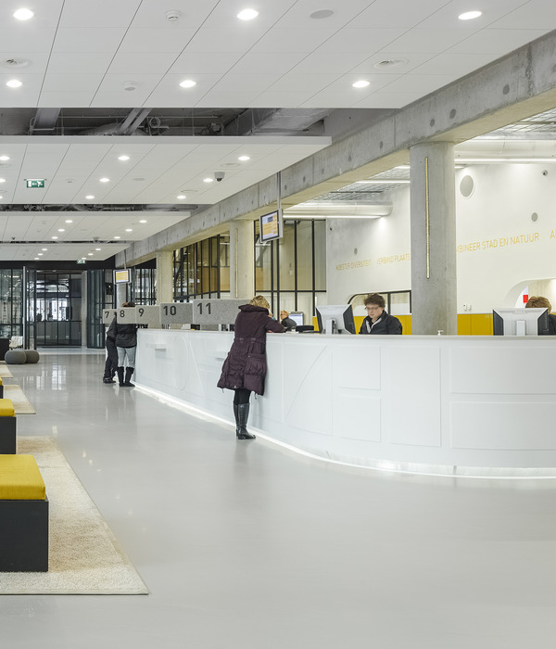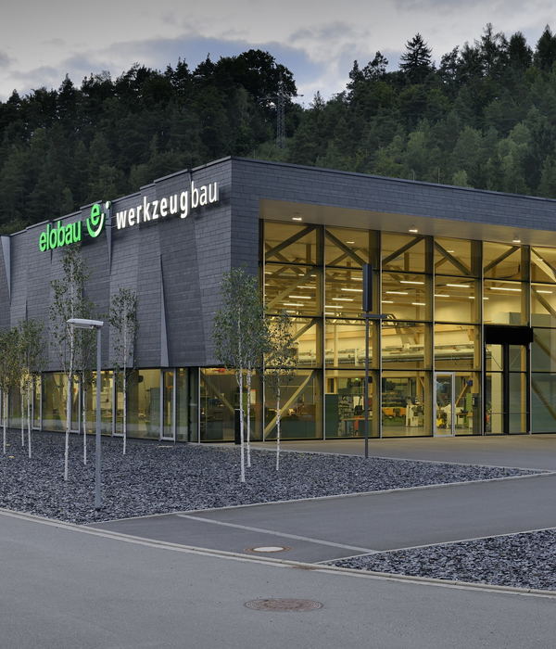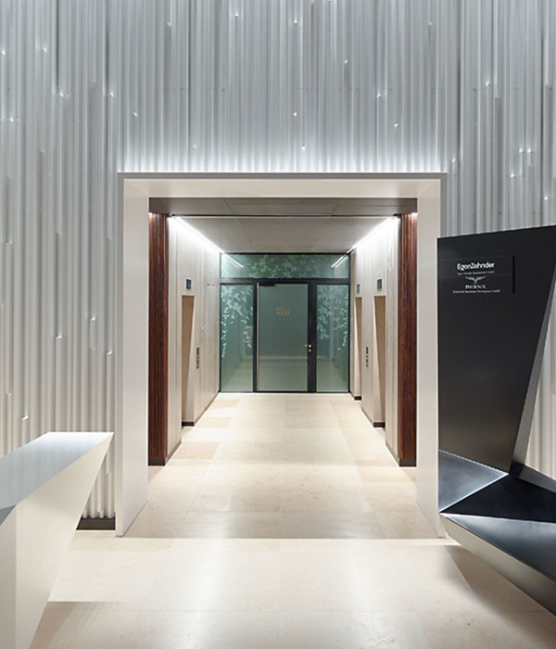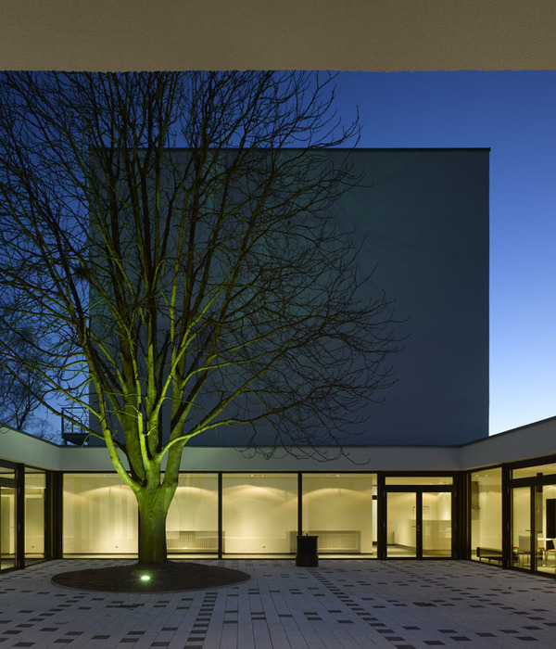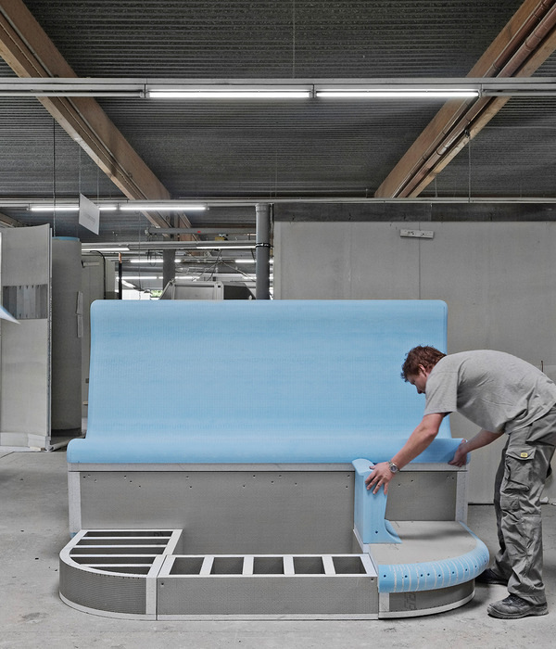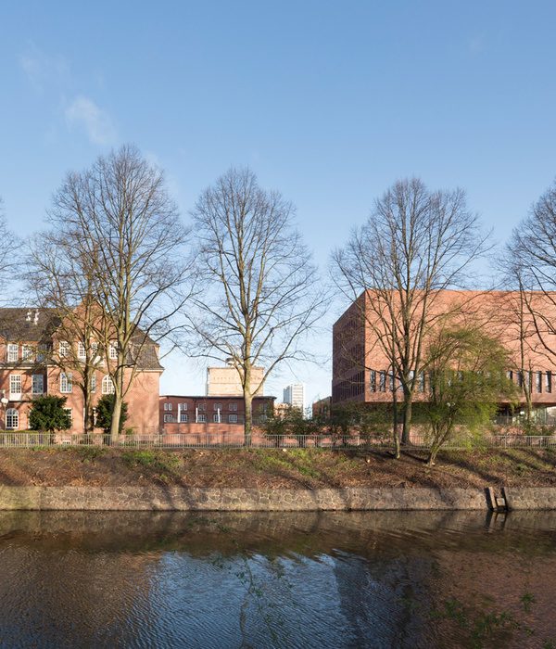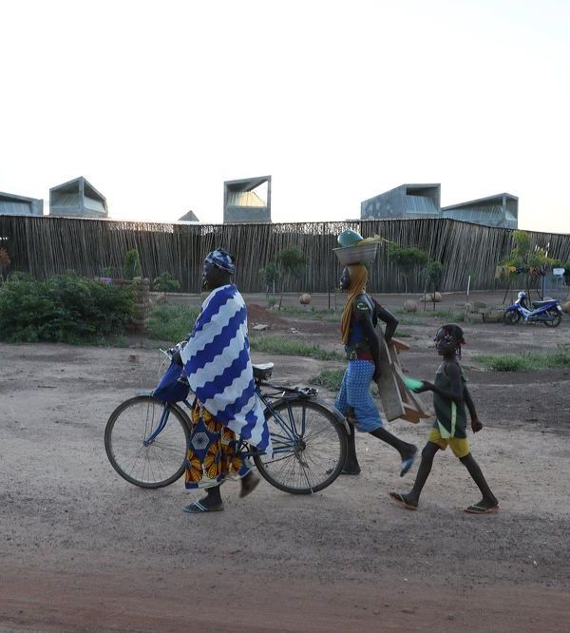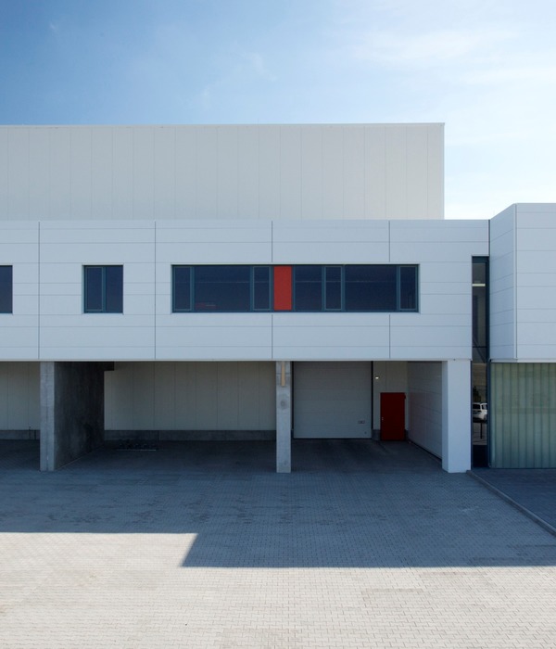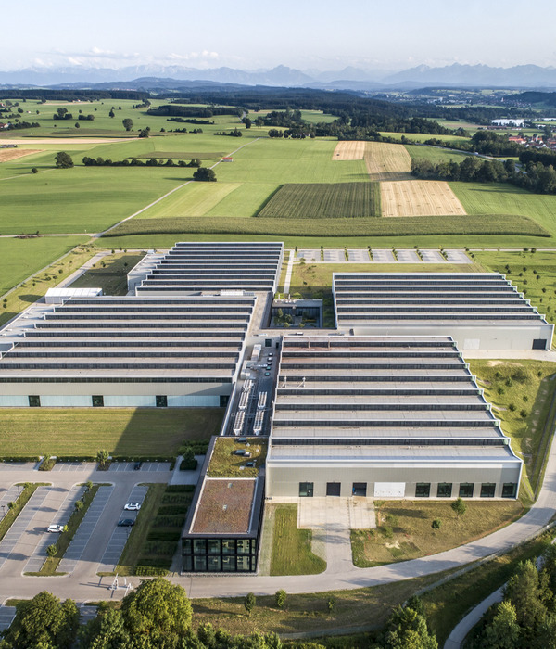这座佛教寺庙坐落于东京的东北部,基地周围有许多寺庙和墓地。该建筑使用了复杂而精致的几何造型。它没有采用传统意义上佛教建筑的形式——一个宏大的主殿结构,其余的次殿分散在场地的各处;而是将所有的功能空间都组织在一个三层的单一体量中。
This Buddhist temple is located in the northeastern part of Tokyo. The site is in an area dense with many temples and cemeteries. The building plays a sophisticated geometric game. It is not a traditional Buddhist temple cathedral form with multiple buildings dispersed in the site; rather, it is organized as a single building of three-floors.
▼寺庙外观,基地周围有许多寺庙和墓地,exterior view, the site is in an area dense with many temples and cemeteries
在寺庙的立面上,混凝土方形体量和嵌着玻璃面板的体量以相同的宽度交替排列,形成凹凸的造型。随着寺庙的高度升高,每一层混凝土体量和嵌着玻璃板的间隙体量的宽度都是其底下一层的一半,同时,混凝土体量向外凸出的深度也开始增加。最终,建筑在外立面上形成了一个巨大的斗拱般的造型。斗拱在传统的日本木制寺庙建筑中是一个连接梁柱的结构构件,这一设计也使得本项目呼应了传统。
Every floor of the temple is alternately arranged as a concrete box and a glazed panel, with the glassy gaps the same width as the concrete box. As the temple climbs in height, the boxes and gaps are half the width as those on the floor below, and the depth of the boxes increase as they extend into the air. As a result, the building appears in elevation to be a huge To-Kyou (斗栱), which in traditional Japanese wooden temple construction is a layered joint that connects the pillars and beams.
▼寺庙外观,混凝土体量形成倒退台式的造型,exterior view of the temple with the concrete volumes in the reversed stepped form
▼寺庙外观,混凝土方形体量和嵌着玻璃面板的体量以相同的宽度交替排列,形成凹凸的造型,exterior view, the temple is alternately arranged as a concrete box and a glazed panel in the same width
▼寺庙外观局部,每一层混凝土体量和嵌着玻璃板的间隙体量的宽度都是其底下一层的一半,partial exterior view, the boxes and gaps are half the width as those on the floor below
▼寺庙外观局部,在外立面上形成了一个巨大的斗拱般的造型,partial exterior view, the building appears in elevation to be a huge To-Kyou
寺庙的首层设置了一系列游客设施,如如入口大厅和名为仏間(Bustu-Ma)的活动空间等。二层则是用于宗教仪式的寺庙正殿(Hon-Dou,本堂)。值得一提的是,在正殿的凸形间隙空间中,还设置了精致的圣坛和格状的木制天花板。顶层空间则是住持僧及其家属的居住空间(Kuri,庫裏)。建筑师在这层设置了一个无顶的凸形混凝土方盒子体量作为“阳台”,就像是一个漂浮在空中的庭院。
On the ground floor there are temple visitor facilities, such as an entrance hall and an event space known as Bustu-Ma (仏間). Located on the second level is Hon-Dou (本堂), the space for religious ceremonies. An elaborate altar and a latticed wooden ceiling are set in the convex-shaped void of Hon-Dou. On the top floor, the priest’s residential space, Kuri (庫裏), contains a “balcony” that is a concrete box without a roof. It is like a courtyard floating in the air.
▼二层大厅空间,the hall on the first floor
▼二层空间局部,partial interior views on the first floor
▼寺庙三层居住空间中的起居室和“阳台”,the living space and the “balcony” on top floor of the temple
▼寺庙三层的“阳台”,一个无顶的凸形混凝土方盒子体量,the “balcony” that is a concrete box without a roof on the top floor
▼室内楼梯细节,stairs details
悬挑而出的地板在建筑的室外投射出一系列遮阳避雨的空间,与古老寺庙的大型屋顶下的空间起到了同样的作用。因此,尽管这座寺庙与日本传统的木制寺庙完全不同,但它同时具有着现代感和古朴感。
The exterior space under the overhanging floors provides shelter for people from the rain in the same fashion as does the space under the canopy of an old temple. Thus, this temple is quite different from a Japanese traditional wooden temple, but it is contemporary as well as ancient simultaneously.
▼寺庙夜景,night views of the temple
▼总平面图,site plan
▼平面图,floor plans
▼剖面图,sections
Architect: Toru Kashihara Architects
Project Team: Toru Kashihara, Yumiko Miyazaki, Tomoya Watanabe
Structural Engineer: Low Fat Structure, Inc.
Mechanical/Electrical/Plumbing Engineer: Yasuhiro Watanabe, Yoshihisa Kanzaki
Contractor: IKEDA CONSTRUCTION Co., Ltd.
Photography: Takumi Ota
{{item.text_origin}}

