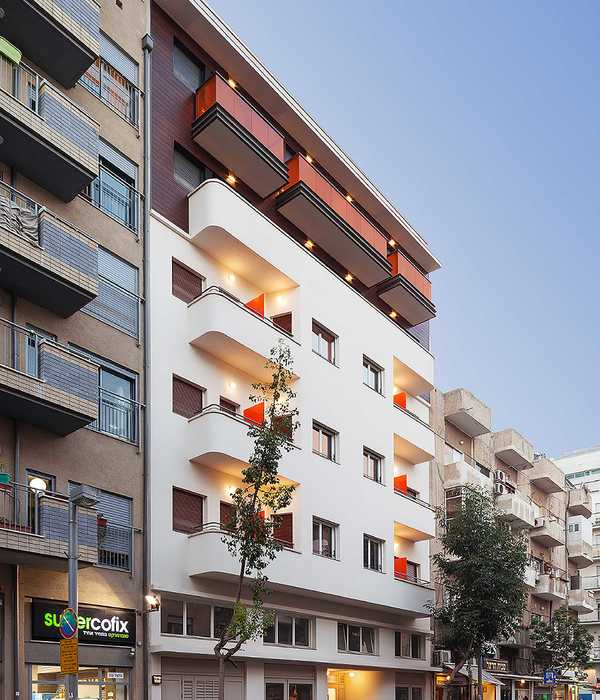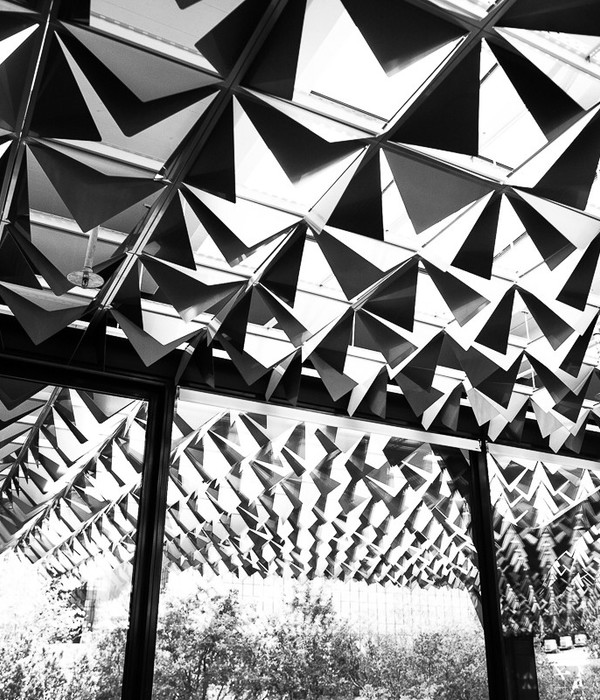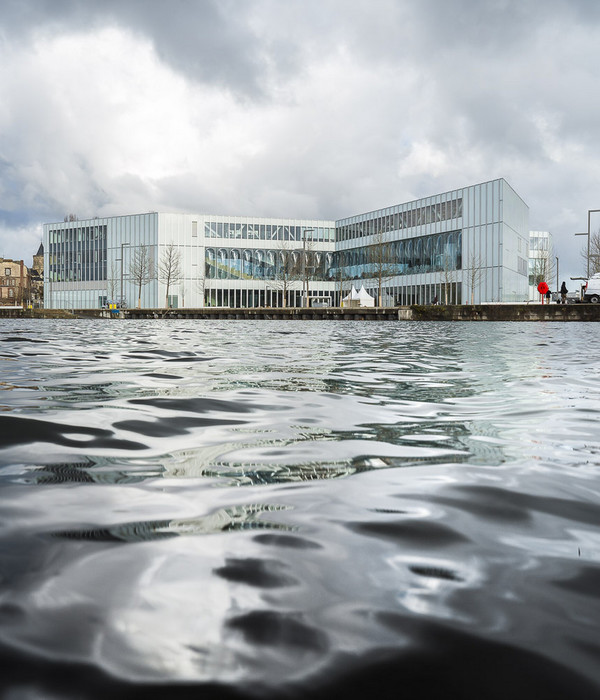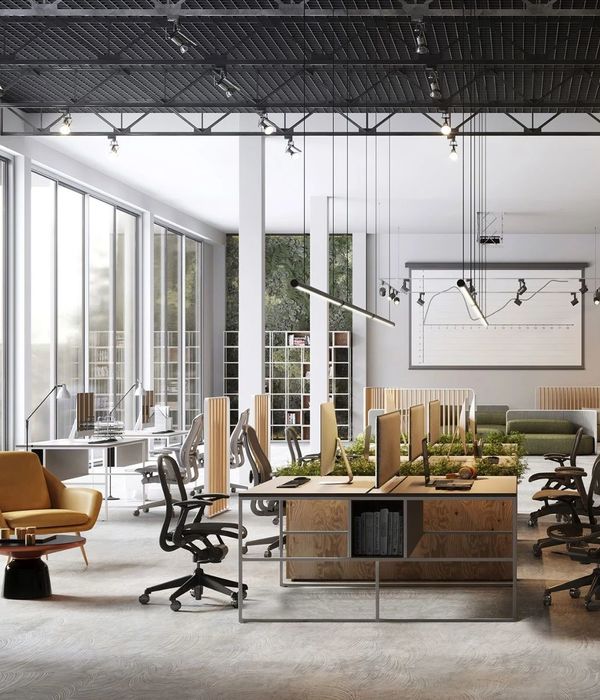The original house is located in a privileged place in front of one of the greenest and most exuberant hills of Subachoque (Cundinamarca). Its main facade faces east. The expansion seeks to bring the afternoon’s sunlight and create an “L” shape that embraces a large terrace, exalting the view and breaking the linearity of the current implementation.
The sunset and the night have a special presence because the artificial light (directed towards the trees) illuminates the kitchen from the lateral windows facing the garden and the access stairs, drawing the light filters produced by the foliage on the surface of the concrete stairs dotted with vegetable prints. Overall, the space revolves around a bowl of light and fire that ends up on the terrace and expands the view towards the horizon.
{{item.text_origin}}












