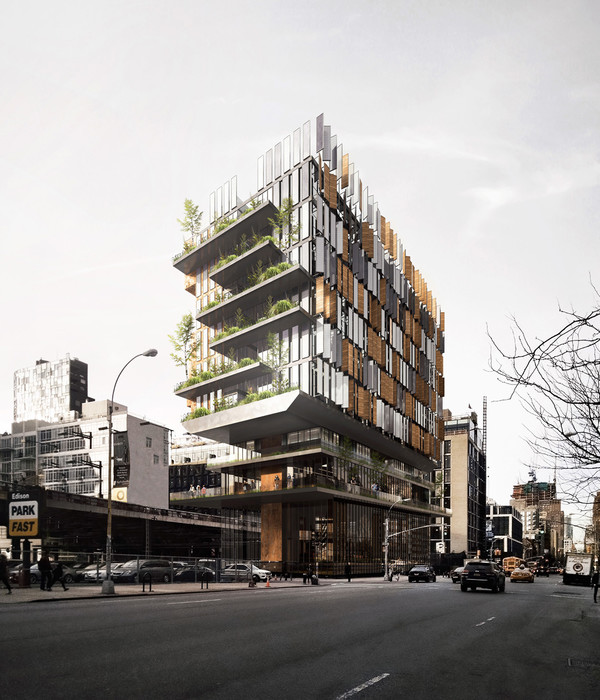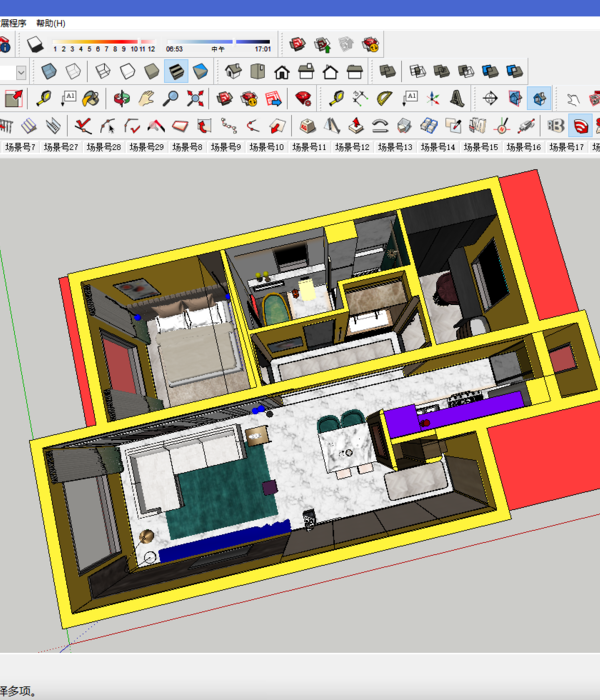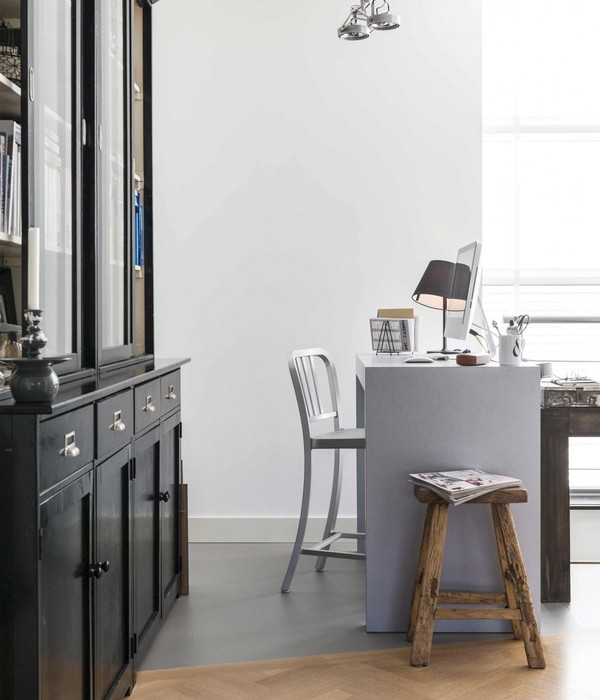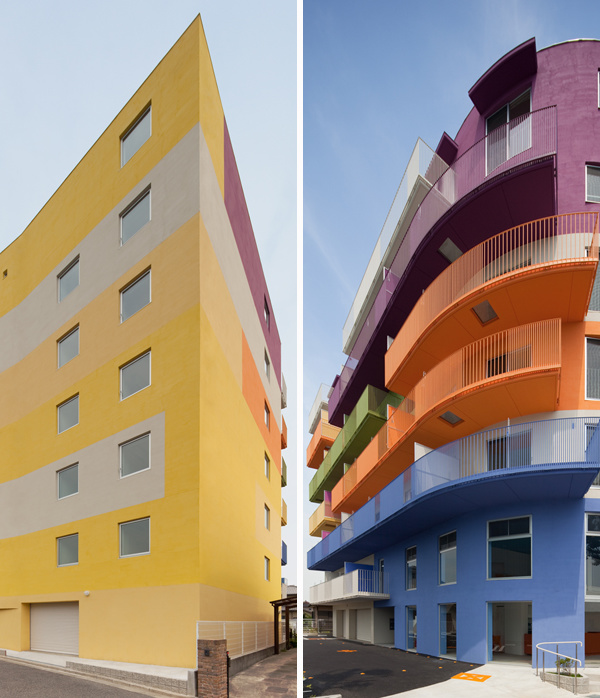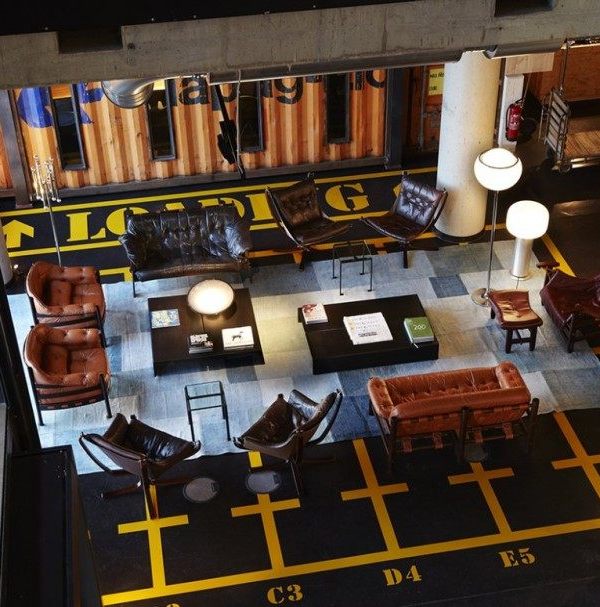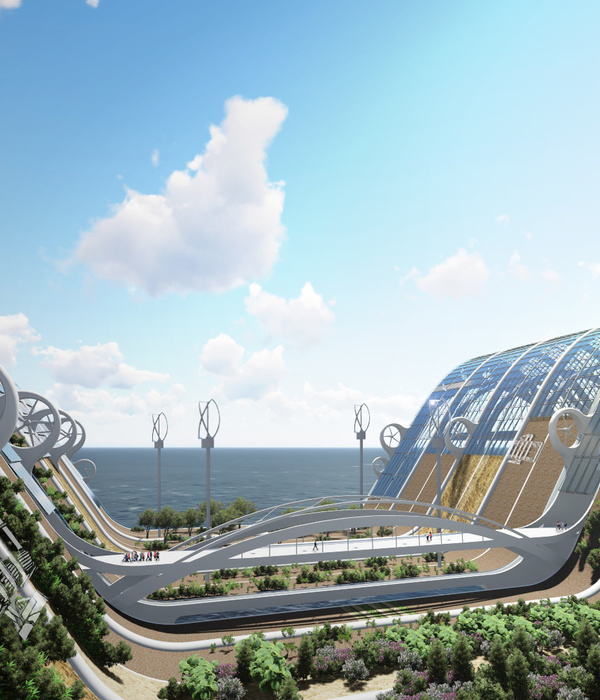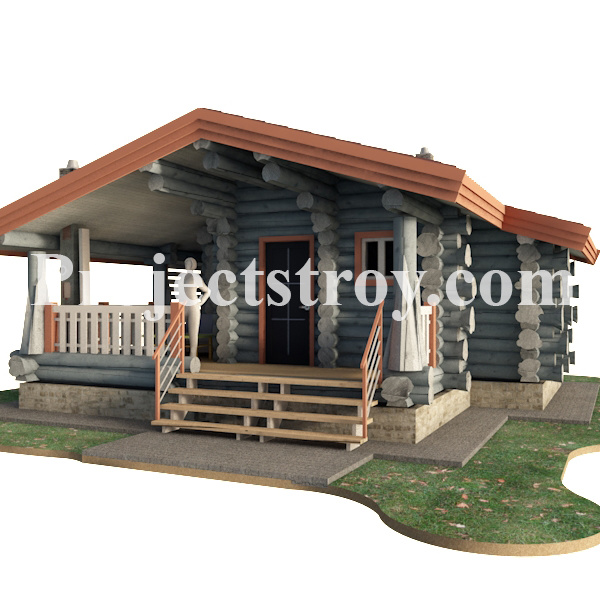- 项目名称:青岛open hand办公楼
- 设计方:JDS建筑事务所
- 分类:办公建筑
- 摄影师:JDS architects
Qingdao open hand office building
设计方:JDS建筑事务所
位置:山东 青岛
分类:办公建筑
内容:
设计方案
建筑设计负责人:andrew griffin
设计团队:edna lueddecke, francisco villeda, henning stuben, jakub poplawksi, julia park, nicolai palsbo, pawe
委托人:baosteel
图片:14张
摄影师:JDS architects
这是由JDS architects设计的青岛open hand办公楼,坐落于中国东海岸。这个大尺度的项目有两个独立的体块组成,形状就是两个张开的手掌,“手掌”围合出一个大型开放公共空间,既形成裙楼的屋顶,又提供眺望大海的视野。
考虑到场地的城市复杂性,项目首期将建设180000平方米的商业办公区,位于两个外形独特的手掌形建筑内。建筑首层,宽敞的公共广场吸引客人来到场地。不同直径的圆孔成为建筑外墙的母题,确保了内部空间与周围环境的密切联系。
译者: 艾比
construction is underway on china’s eastern coast at the site of ‘qingdao open hand’, a large scale development designed by JDS architects. to be completed in two separate phases, the scheme is envisioned as five fingers, connected by its ‘palm’ – a large open public space that covers the building’s respective rooftops and provides views out to sea.
responding to the region’s urban complexities, the first stage of the project involves the realization of 180,000 square meters of commercial office space, to be contained within the two most prominent digits of the hand. at ground floor level an expansive public square welcomes guests to the site, with a generous provision of parking found below street level.
two monolithic blocks, shaped to maximize external views, rise above the landscape, connected by a plinth that is elevated above the entry plaza. repeated circular apertures of varying diameters line the building’s distinctive façades, ensuring that internal volumes share a close relationship with the surrounding environment.
青岛open hand办公楼外观图
青岛open hand办公楼外部局部图
青岛open hand办公楼内部局部图
青岛open hand办公楼图解
{{item.text_origin}}

