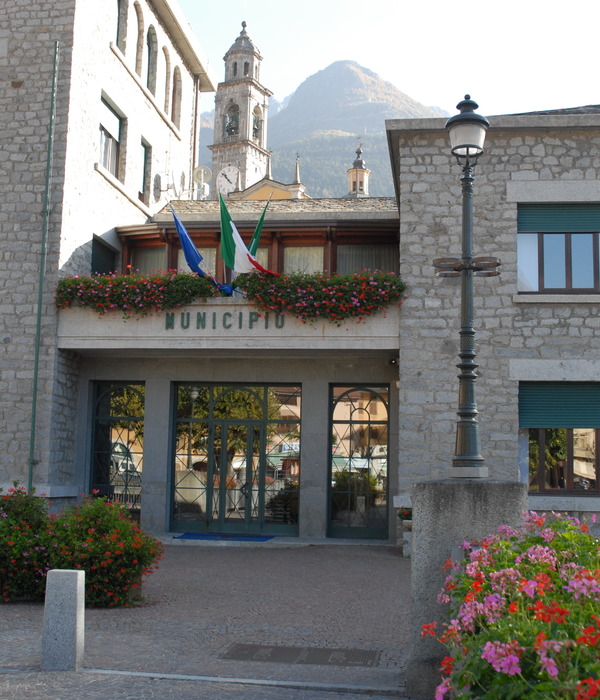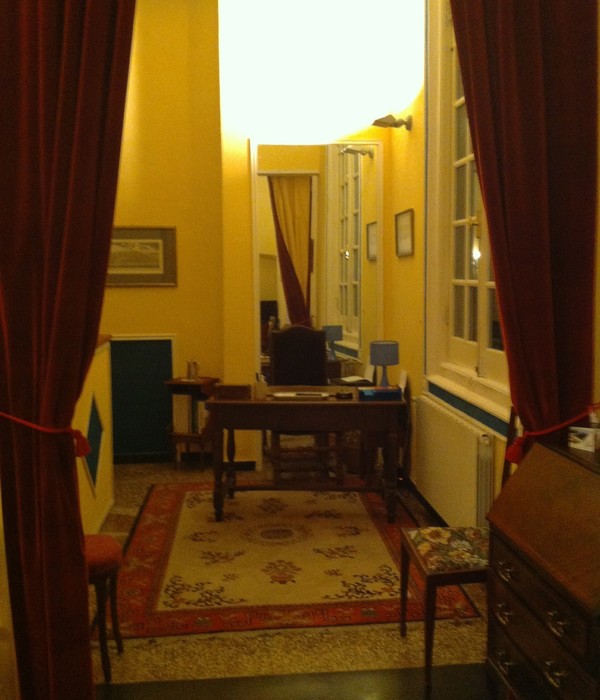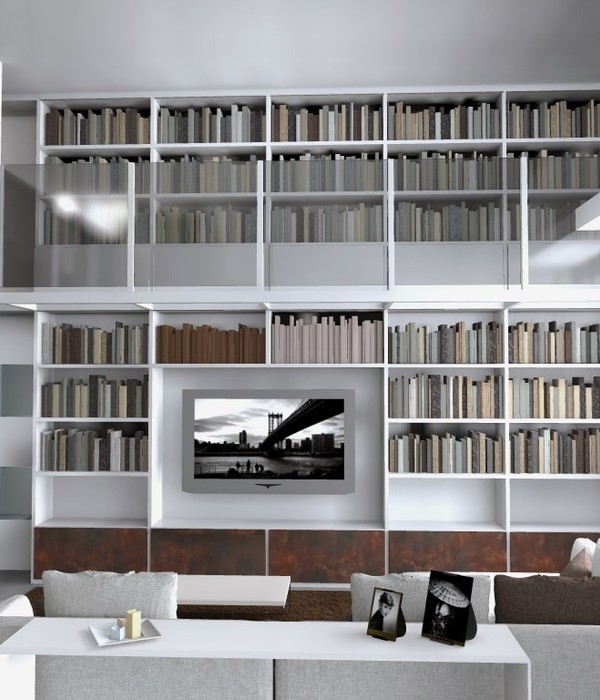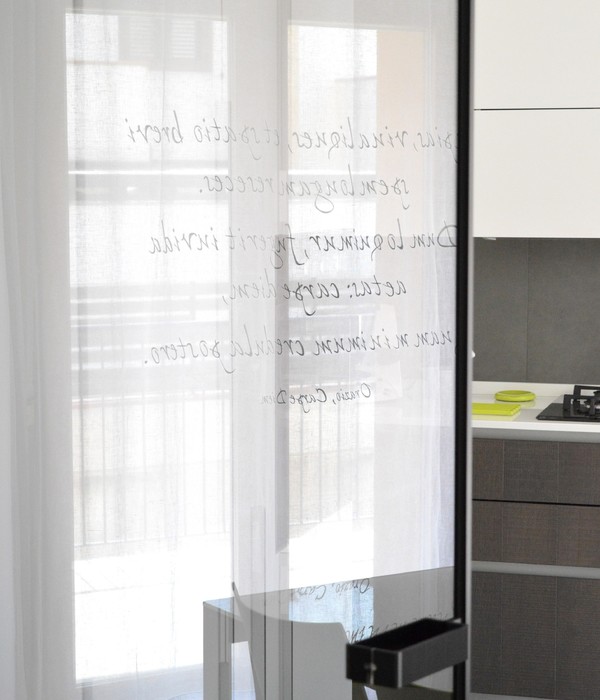英文名称:Netherlands Fluor headquarters
位置:荷兰
设计公司:Paul de Ruiter Architects
摄影师:Ronald Tilleman
这是由Paul de Ruiter Architects设计的Fluor总部。Fluor是一家高端工程公司,该项目完全体现了该公司独特的工作方式。该项目旨在创建一个无处不协作、交流与知识共享的空间。与此同时,还需要有独立安全的区域以完成某些敏感的项目。建筑粗犷的铝制金属表皮与温馨舒适的内部空间形成了有趣的反差,宽敞的中庭上下贯通,连接各层空间。宽敞的中庭让分散在建筑不同角落工作的项目团队有了更多交谈的机会,在轻松的交流中提高自己的专业能力并巩固对公司的认同感。
Paul de Ruiter Architects designed a new building for the high-end engineering firm Fluor that completely reflects the company’s unique style of working. The aim was to create a space where everything revolves around collaboration, interaction and sharing knowledge. At the same time, there needed to be ample opportunity to work on sensitive projects in separately secured areas.
The Fluor style of working is unique in the Netherlands. Small teams start working on assignments that ultimately develop into highly complex technical projects involving collaboration between dozens of employees. Our goal was to design a building in which the different project teams are connected while safeguarding the security of sensitive information. A combination of communal areas and separate departments, but above all an attractive building in which employees can be productive and feel comfortable.
When entering, the spacious atrium immediately attracts attention. A large wooden staircase in the central hall creates a direct visual connection between the building and the people. The black steel floor gives the atrium a solid and robust feel and the glass roof ensures that everyone’s working day has a bright and pleasant start.We wanted every working area to have natural daylight. At the same time, our aim was to prevent the sun from overheating the building. In order to avoid the blinds being closed all day, we aimed to prevent direct bright daylight causing a nuisance for the staff. We therefore designed façades that filter the sunlight whilst directing daylight indoors. The result is various floors where hundreds of people can work together in an environment with natural daylight and a view.
The smart innovations are what make this enormous building sustainable. Daylight reaches every room, reducing the need for artificial lighting. The building’s insulation is equally important. After all, the less energy you need for heating in the winter and cooling in the summer, the lower the consumption of energy.The heat we gain in the summer is stored in the ground for the winter. Equally, we store the winter cold for cooling in the summer. Combined with our climate platforms, this reduces energy consumption by half, a valuable investment in view of Fluor’s desire to occupy the building for decades. Finally, we installed a total of 2,250 m2 of PV panels to enable the building to provide for its own energy needs. The building has been awarded a BREEAM Excellent certificate.Product Description. The black steel floor panels have been applied to give a very robust and solid character to the atrium of the Fluor office building.
荷兰Fluor总部外部实景图
荷兰Fluor总部内部实景图
荷兰Fluor总部平面图
荷兰Fluor总部剖面
荷兰Fluor总部剖面图
{{item.text_origin}}












