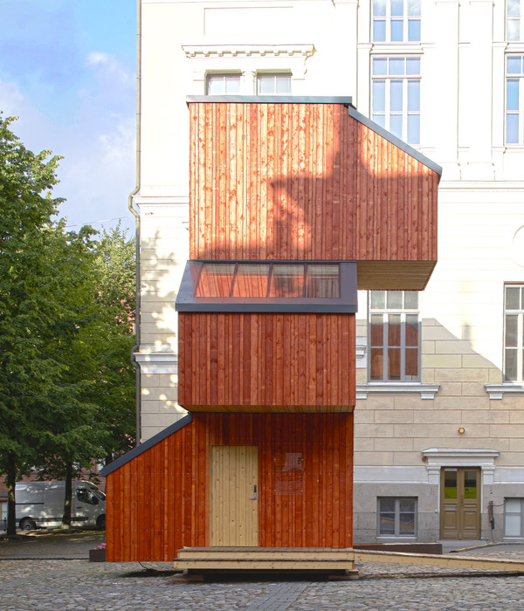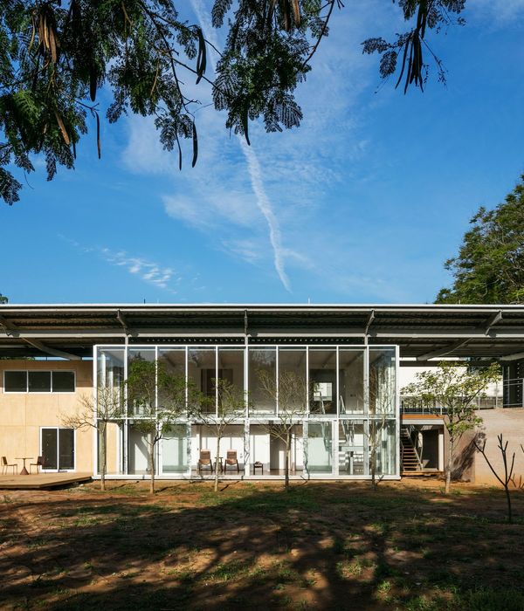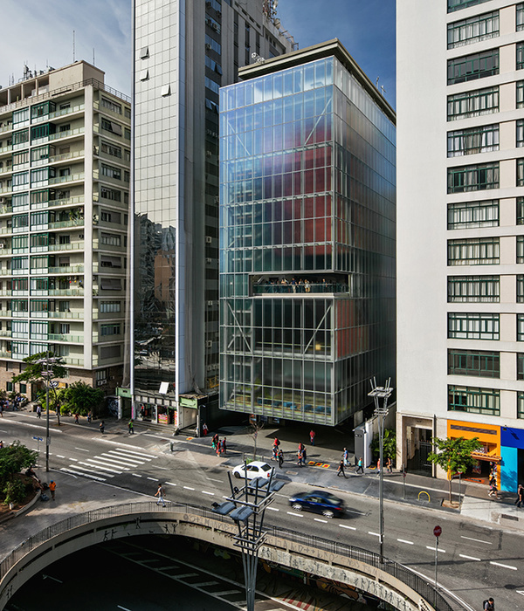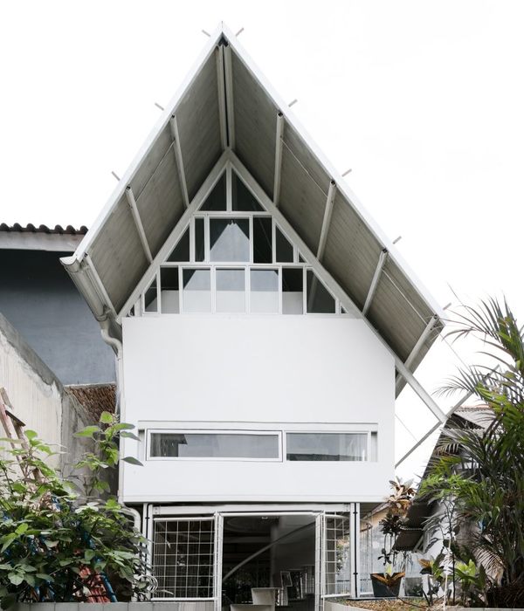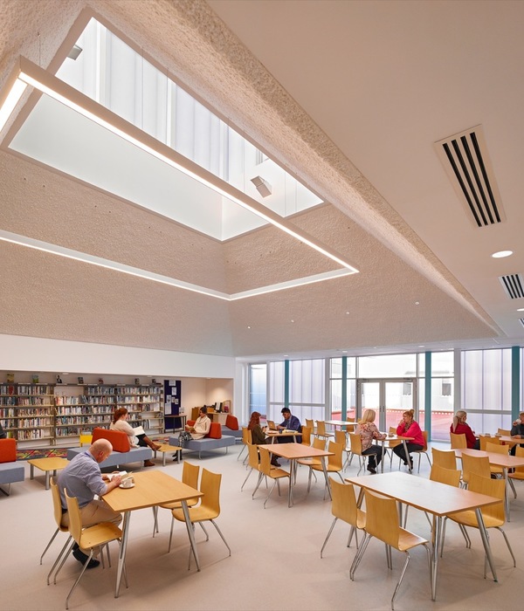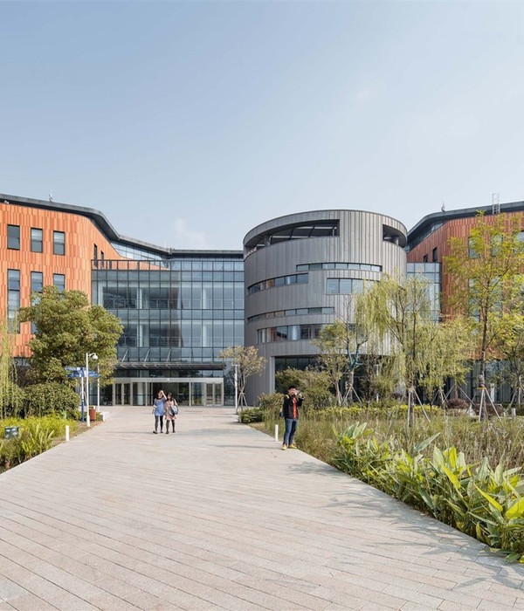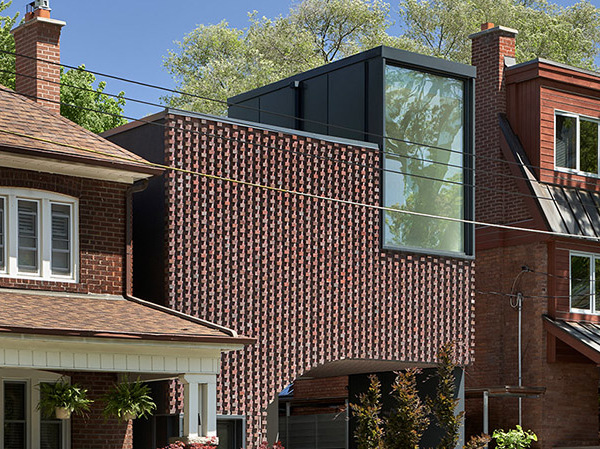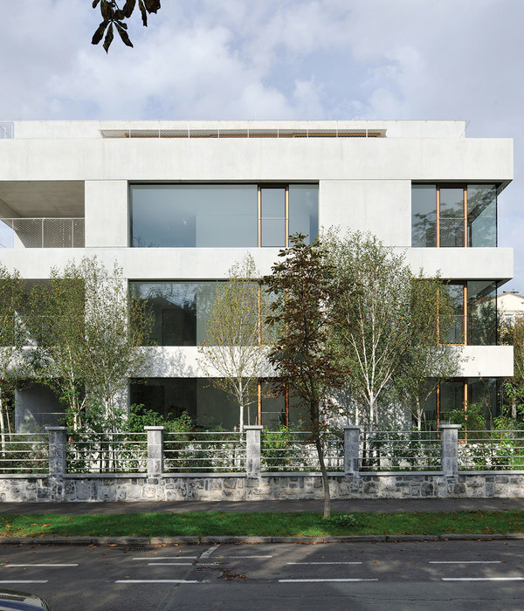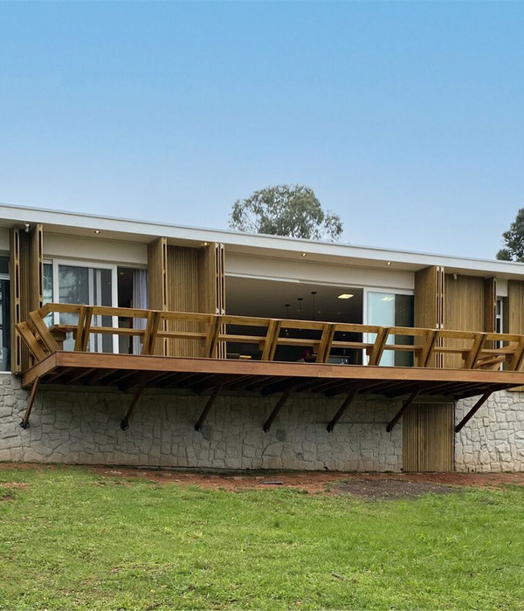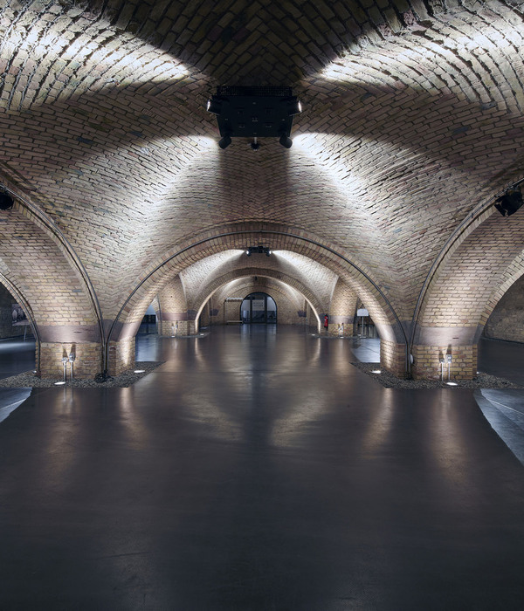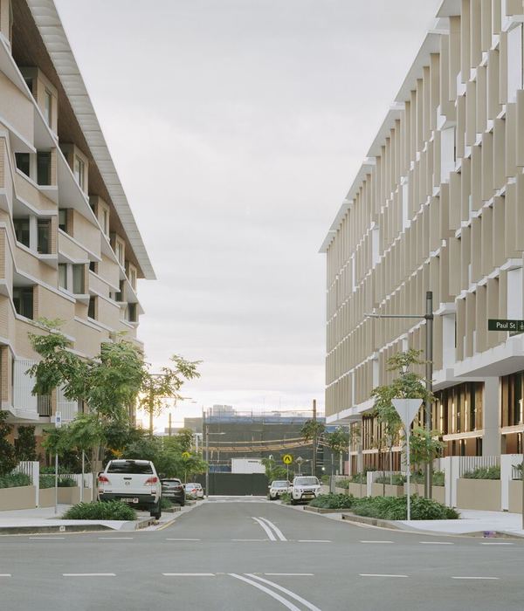Terbregsehof 11是室内设计装潢公司13 special的全新总部办公楼、工作室以及展览空间。项目位于鹿特丹郊区高速公路十字路口旁的“无人区”,毗邻城市运河。原场地上的建筑由该公司于2016年购置,多年来一直被非法占用,如今,新办公总部的设立使整个场地焕然一新。项目所在的社区被称为Nieuw Kralingen,是鹿特丹新社区的首个尝试,这种新式社区由市政府开发,并将在未来的几年中发展壮大。2017年,Loer Architecten事务所受13 special公司委托,为业主设计一个全新的全方位多功能办公楼与展厅。设计旨在以高度定制化的建筑反映出该公司在设计施工方面的雄心、专业知识技能,以及公司团队在理念与实践上的强大创造力。换而言之,13 special的公司文化与高度定制化的理念贯穿于新总部的每一个设计与建造环节之中。
▼远观项目,viewing the project from distance © Rubén Dario Kleimeer
Terbregsehof 11 is the new headquarters office, workshop and showroom for interior design and build company 13Speciaal. At a corner in the canal, the building is located in a kind of ‘no man’s land’ beside a highway crossroad on the outskirts of Rotterdam. The building replaces a abandoned house that was bought by the client in 2016 and had been squatted for years. Terbregsehof is the first foray into a new neighbourhood for Rotterdam known as Nieuw Kralingen that will be developed by the municipality in the coming years. Loer Architecten was commissioned by 13Speciaal to design the new all-encompassing office and showroom for the client in 2017. The brief was to create a bespoke building that would reflect the company’s ambition, expertise and skills in design and construction, drawing together a broad team of thinkers and makers. The client’s philosophy and tailor-made design run through every part of its new headquarters.
▼概念生成分析图,concept diagram © Loer Architecten
▼结构分析图,construction diagram © Loer Architecten
从外观上看,整个建筑宛如一尊巨大的木雕。黑色体量被大面积的玻璃开窗切割打破,给人一种漂浮在半空中的视觉感受。由道路看建筑,细长的水平长窗如同一系列连续的商店橱窗,与方正的建筑外观形成显明的虚实对比,无论是从内部还是外部,都为使用者与顾客提供了流动的景观体验。在夜晚,十字路口飞驰而过的汽车成为立面设计的灵感,绚丽的车灯与玻璃窗相互映射,形成动态的立面视觉效果。立面上,黑色的木制条板紧密地拼接在一起,对接接缝呈阶梯状相互错开,这种设置使整个立面看起来如同旋风一般环绕着建筑。粗锯道格拉斯冷杉因其细腻的质感与清晰的年轮纹理成为立面的不二选材。条板的斜切角与丰富的宽度尺寸为建筑赋予了有机且充满变化的外表皮。
Externally, the design was approached as a timber sculpture. The black volume is broken up by large cuts of glass, giving the visual impression of floors that float in mid-air. From the roadside, the long horizontal windows are designed as a series of shifted shop windows to create a viewing box for both beholder and user that contrasts to its shadowy boxy form. At night, the dynamics of cars racing past at the intersection are inspiration for a facade of illuminated windows that appear to shoot past each other. In the design of the black timber cladding, the stepped and interspaced butt joints are positioned so that the slats wrap around the building in a whirlwind. The facade of rough sawn Douglas fir was selected for its tactility and texture of outspoken growth rings. Mitered corners and a variety of slat widths create an organic, infinite skin.
▼项目概览,overall of the project © Rubén Dario Kleimeer
建筑的两个立面直接与水体相连,墙体底部成为河道与建筑之间的挡土墙。建筑地面以上共有三个楼层,首层为工作室,二层为办公室,视野开阔的三层空间则为公司产品陈列室。建筑的设计简洁而有力,极具电影大师库布里克的风格。沉稳而规整的建筑体块外覆盖着黑色冷杉木,立面上整齐的开窗将阳光引入室内,整个建筑就如同一尊静静伫立的雕塑俯瞰着繁忙的交通十字路口以及树木繁茂的Kralingse公园。
The building stands directly in the water on two sides, with its exterior forming the retaining walls of the canal. The design comprises a ground floor workshop, first floor office and a showroom to exhibit the company’s work that has expansive views on the third floor. Like a timber Stanley Kubrick monolith with openings punched in for the sun to shine through, the building overlooks the busy traffic intersection as well as the wooded park Kralingse Bos diagonally opposite.
▼建筑的两个立面直接与水体相连,The building stands directly in the water on two sides © Rubén Dario Kleimeer
围绕着建筑四周漫步,视线逐渐由带有水平长窗的入口立面转移到建筑后方,背立面上,圈形的开口成为人们视觉的焦点。在这里,每个圆形窗口都有独特的意义和功能。如果说带有全景视野的入口立面是为了迎接阳光与顾客,那么背立面的小圈窗则是专门为两位业主CEO特别定制的,圈窗距离地面的高度分别对应了他们站姿与座姿的视线高度。独特的圈窗与普通的窗口形成鲜明的对比,在丰富立面效果的同时也隐喻了公司的多功能性。
Moving around the building, the panoramic rectilinear windows give way to round windows on the entrance elevation, conversely at the ‘rear’. Here, each round window has its own meaning and role. The rising sun main entrance welcomes visitors, while the heights of the smaller circles are based on the eye level of the company’s two CEOs, sitting and standing. These windows were selected to provide contrast with the straight generic windows, and serve as a metaphor for the versatility of the company.
▼背立面,rear facade © Rubén Dario Kleimeer
▼背侧主入口,entrance of the backside © Rubén Dario Kleimeer
▼圆形开窗与水平长窗的对比,contrast between the circular window and the long horizontal window © Rubén Dario Kleimeer
在结构上,模数化的立面与平面均可自由划分,为未来的使用创造出最大的灵活性。楼板外侧悬挑出2.5米,从而使固定的承重结构丝毫不影响室内空间的灵活变化。每个楼层仅由三根蘑菇状的混凝土圆柱与几面混凝土承重墙支撑,这种设置既能营造出开放自由的大空间,又能保证结构的持久性与适应性,彰显出最纯粹的空间形式与建筑的可持续性。此外,建筑师还将混凝土结构与设备一体化,与热泵相连通的集成地暖通过混凝土核心筒实现了整栋建筑的供暖与降温。因此,整个建筑的支撑结构就如同“棕榈树”一般,完美实现了结构、美学与功能的三位一体。
Structurally, facades and floorplans are freely divisible to create maximum flexibility for future uses. With floors that cantilever 2.5 metres, the structure never gets in the way of the constantly changing interior. With only three mushroom-shaped columns and a few concrete discs carrying the whole building, the open structure is built to last, and is durable due to its long-term adaptability: sustainability in its purest form. The mass of the concrete structure is also used as part of the technical installation. The integrated floor heating is connected to a heat pump that cools and heats the building via concrete core activation. The supporting structure with its characteristic ‘palm trees’ therefore fulfils both a structural, aesthetic and physical function.
▼室内概览,overall of the interior © Rubén Dario Kleimeer
在建筑内部,无框的窗口成为周边公路与森林的景观画框,而纯净的混凝土饰面则成为展现13 Speciaal独特个性的空白画布。此外,为了使落成后建筑达到预期的理想效果,建筑师与建造商还专门为项目开发和设计了一种玻璃安装系统,这种定制的系统不仅比市场上的任何产品都更经济,同时也更为美观。
Inside, frameless windows result in expansive panoramas over the highway and forest, and the pure concrete interior provides a blank canvas for 13Speciaal’s own design fit-out. Architect and contractor specially developed and engineered a glass system for the project to achieve the intended level of abstraction. The custom made system was cheaper and aesthetically more satisfying than any product on the market.
▼由无框的圆形天窗看向天空,Viewing the sky from a frameless circular skylight © Rubén Dario Kleimeer
在本项目中,建筑师与建造者们对极致的追求,使设计的复杂性在看似简单的建筑中几乎难以察觉。正是这种“谦逊”的品质赋予Terbregsehof 11独特的魅力,将建筑的表现力,实用性,想象力和现实主义完美融合。建筑的每处细节都经得起考验,离得越近,人们越能发现它精致的美。
In this project, designers and makers pushed the boundaries of what is possible. The complexity of the design is almost imperceptible in the seemingly straightforward building. These approaches characterise the building, a combination of expressiveness and practicability, imagination and realism. The closer you get, the more refinement you see.
▼插画效果,illustration of the project © Loer Architecten
▼底层平面图,ground floor plan © Loer Architecten
▼二层平面图,first floor plan © Loer Architecten
▼三层平面图,second floor plan © Loer Architecten
▼结构大样,construction details © Loer Architecten
Location: Rotterdam, The Netherlands Size: 800m2 Typology: Office, workshop, showroom Period: 2017 – 2020 Status: Completed Client: 13Speciaal Partner in charge: Frank Loer Project team: Frank Loer, Dirk Gonzalez, Jesús Macias Structural Design: Arcadis Structural Engineering: ABC Van Ooi Landscape design: Caroline van Lieshout Contractor: 13Speciaal Photography: Rubén Dario Kleimeer Video: Paul Swagerman
{{item.text_origin}}

