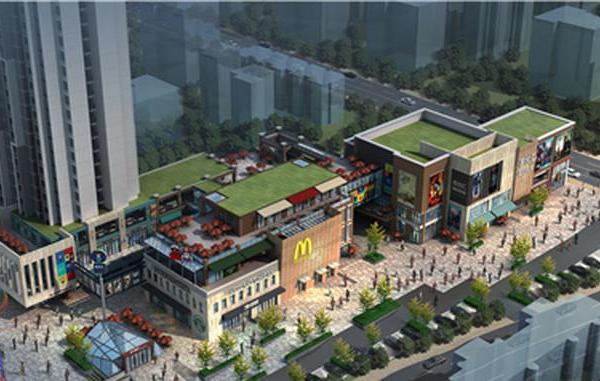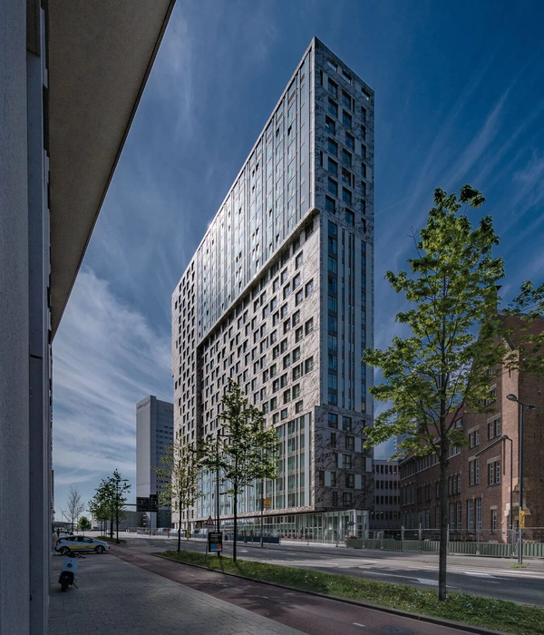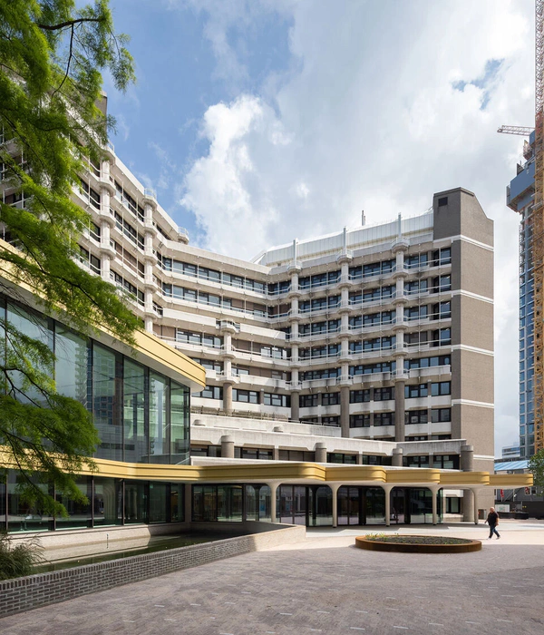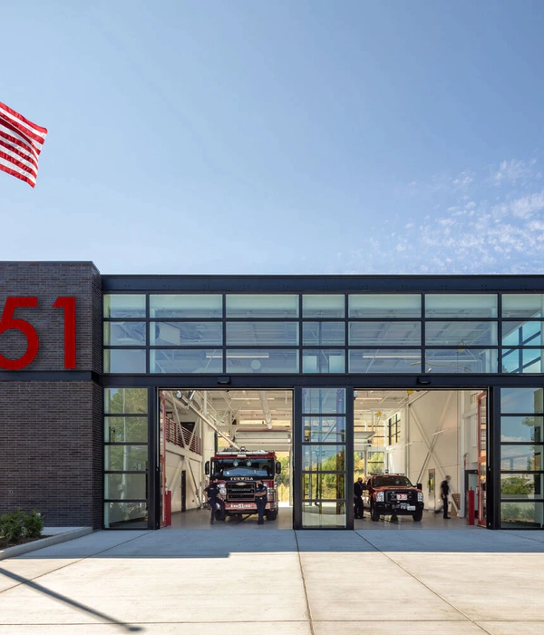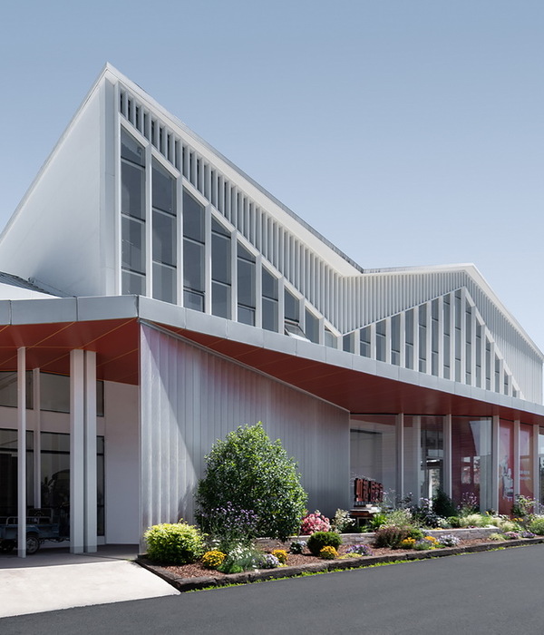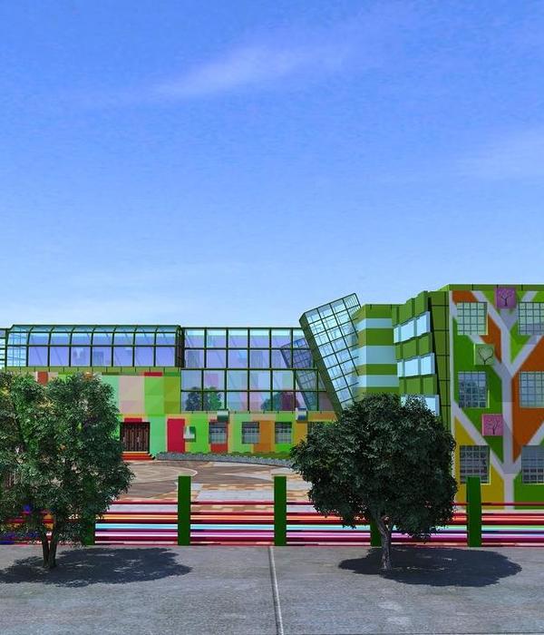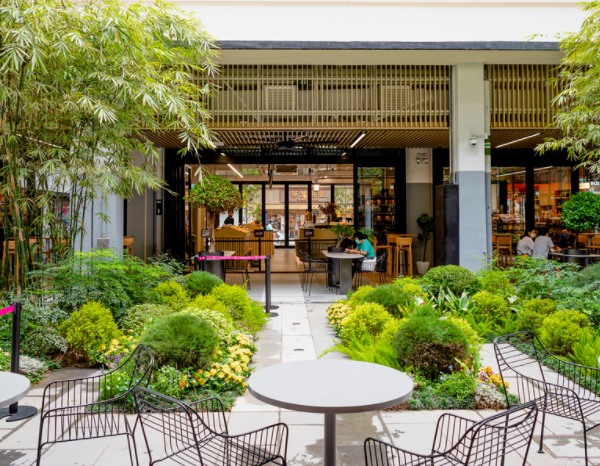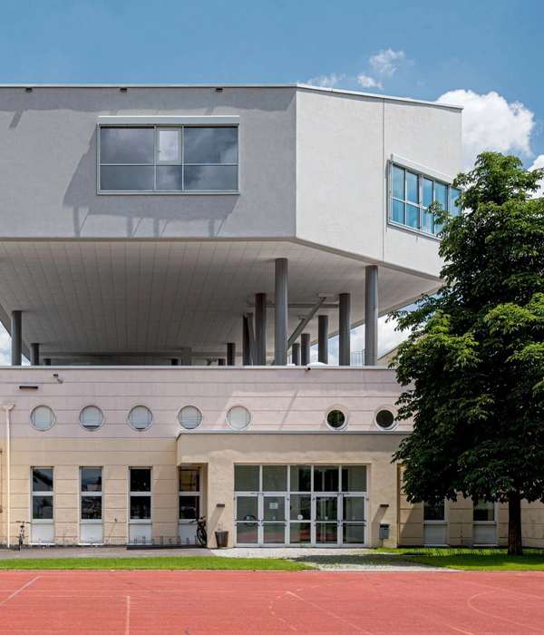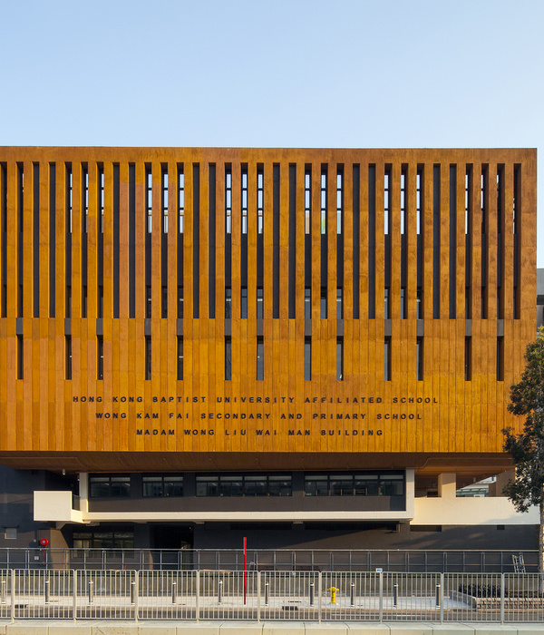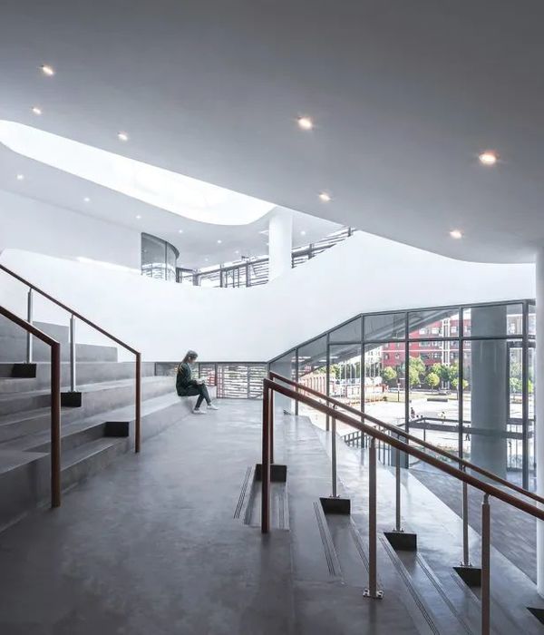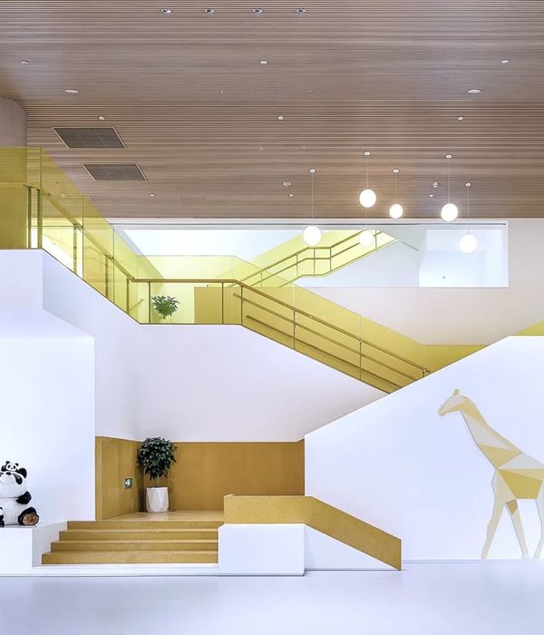- 设计方:ATKINS
- 位置:英国 卡莱尔
- 分类:公共空间类装修
- 内容:实景照片
- 图片:12张
- 项目名称:英国卡莱尔 Harraby 社区学校
England Carlisle Harraby Community School
设计方:ATKINS
位置:英国 卡莱尔
分类:公共空间类装修
内容:实景照片
图片:12张
Harraby原先只是一个位于卡莱尔西南部,距离卡莱尔只有一英里的小村落。战后几年里,卡莱尔的市议会决定把它扩大成一个新的居民社区。新落成的Harraby社区学校旧址上,本来是一所中学(于2014年被拆除),当时这个幸存下来的建筑里,既有幼儿园、小学、还提供成人教育。
Harraby社区学校真的是一个多功能的地方,这里有一个三人小学、两个学前班、一个社区中心、一个重建的艺术剧院、一个咖啡馆,还有一个儿童活动中心。为了满足上述这些功能需求,整个校园被设计成一个抽象化的住宅空间,幼儿园呀、学校呀、社区中心这些都被用不同亭台楼阁串成了一个整体。
译者:柒柒
Harraby is a former village, 1 mile to the South West of Carlisle’s historic Centre. During the post war years Carlisle City Council expanded the village with new neighborhoods and communities. The site of the new Community Campus was home to the original secondary school (demolished 2014) and consolidates early years, primary and adult learning within the surviving housing neighborhoods.
Harraby Community Campus is a truly multifunctional building, incorporating: a three form primary school; two early years’ nurseries; a Community Centre; a refurbished arts theatre; a café; and Children’s Centre.In response to this, the campus is imagined as an abstract representation of the surrounding residential district,where the expression of the nursery, school and community elements are articulated as a series of linked, but distinct,pavilions.
英国卡莱尔Harraby社区学校室内实景图
英国卡莱尔Harraby社区学校外部实景图
英国卡莱尔Harraby社区学校外部夜景实景图
英国卡莱尔Harraby社区学校草图
英国卡莱尔Harraby社区学校剖面图
英国卡莱尔Harraby社区学校平面图
{{item.text_origin}}

