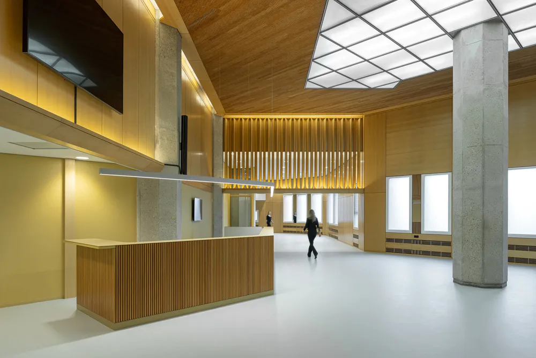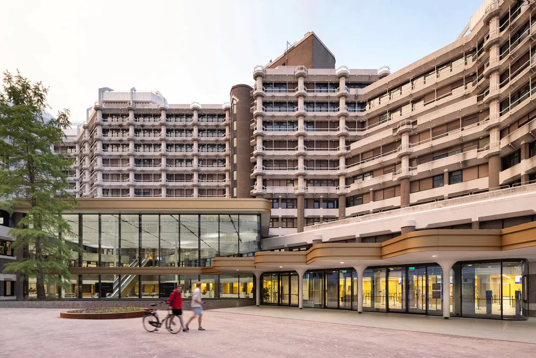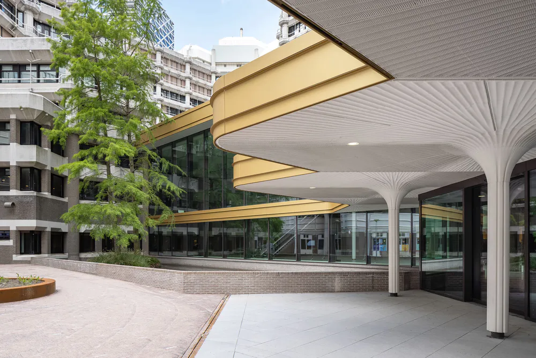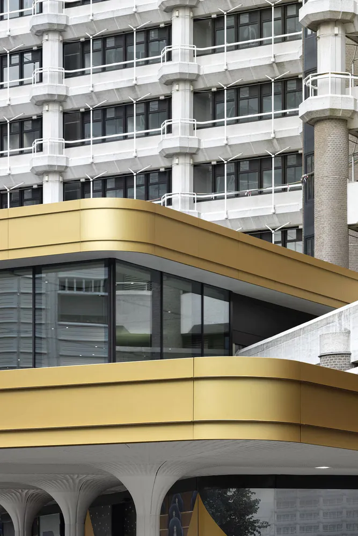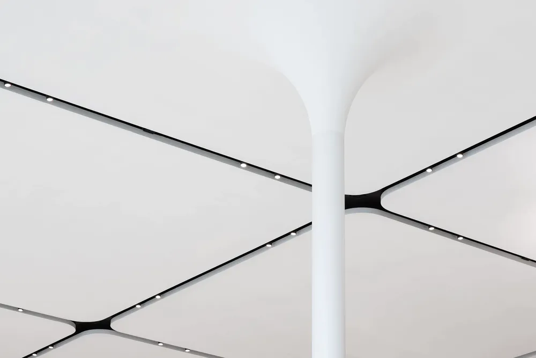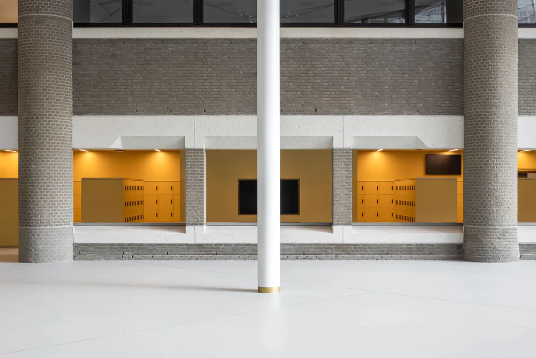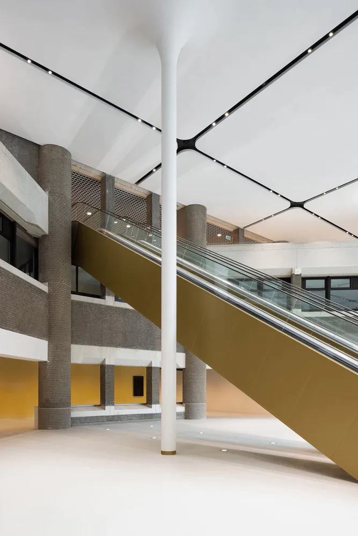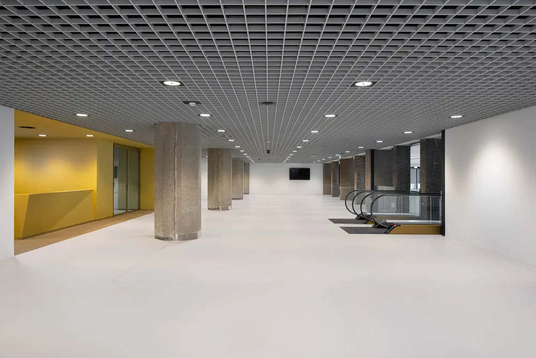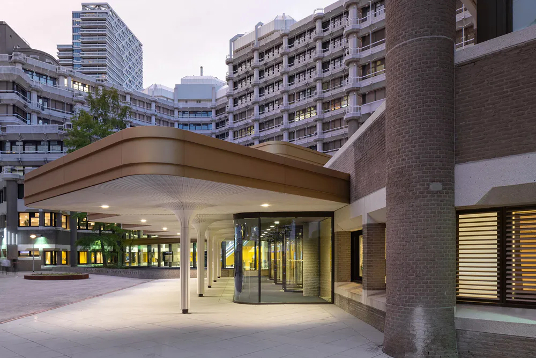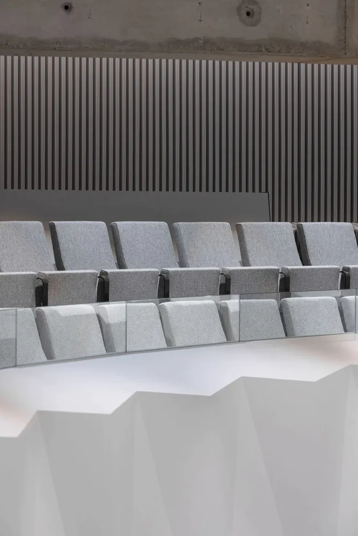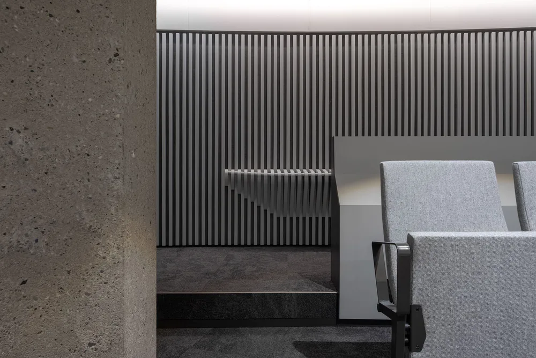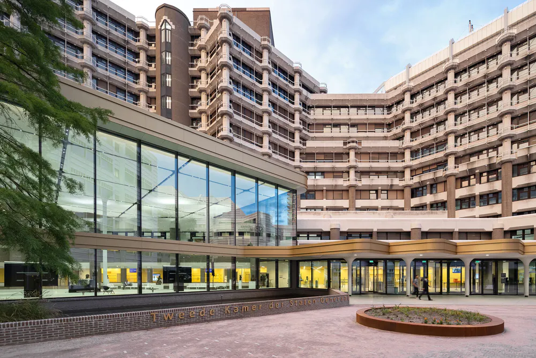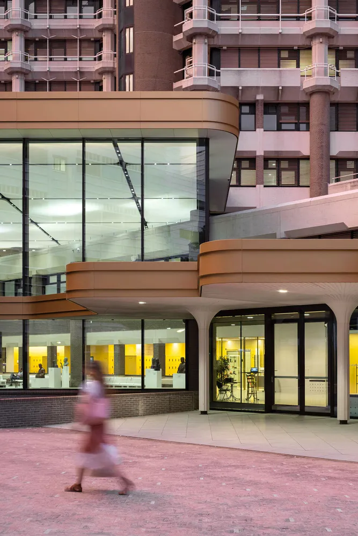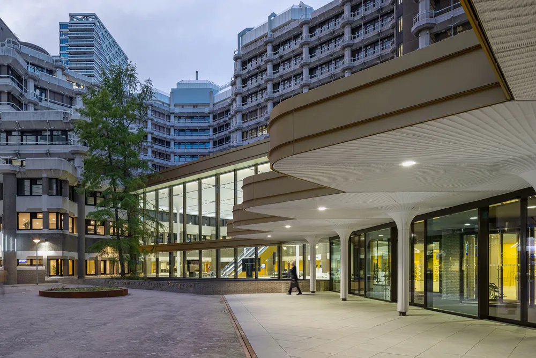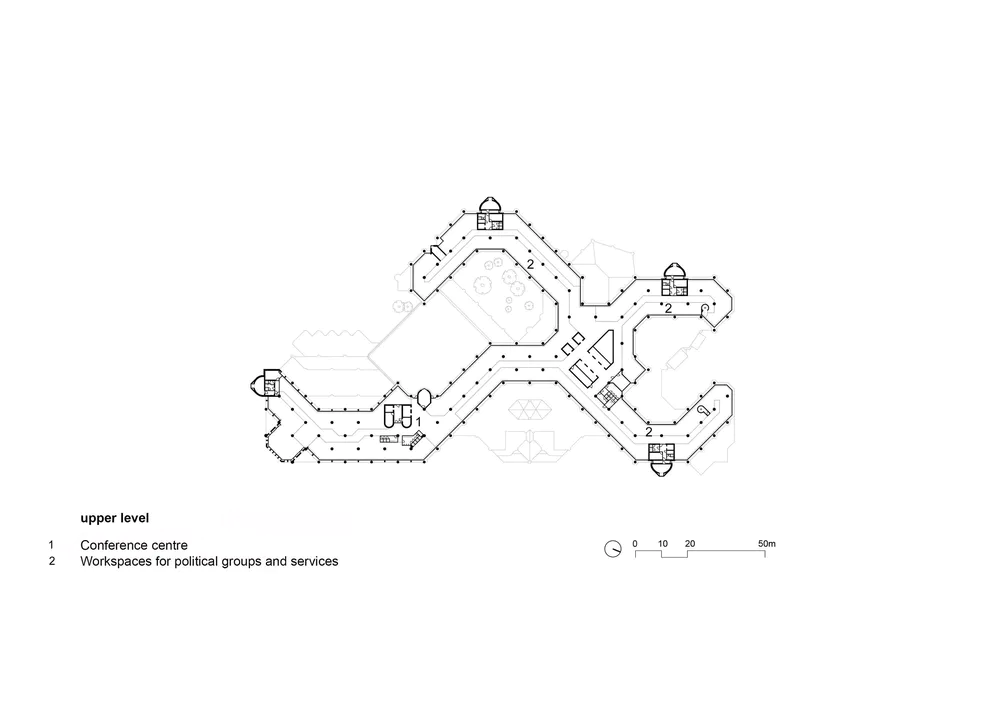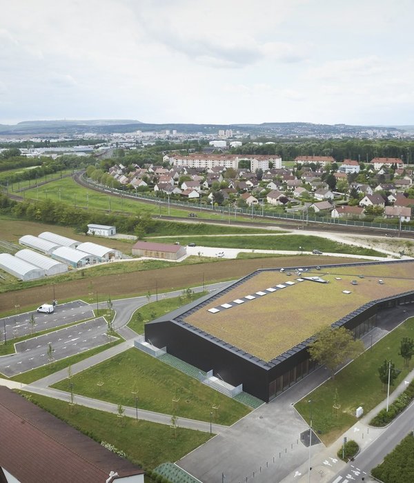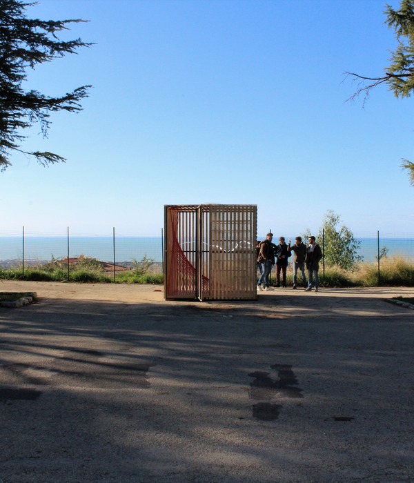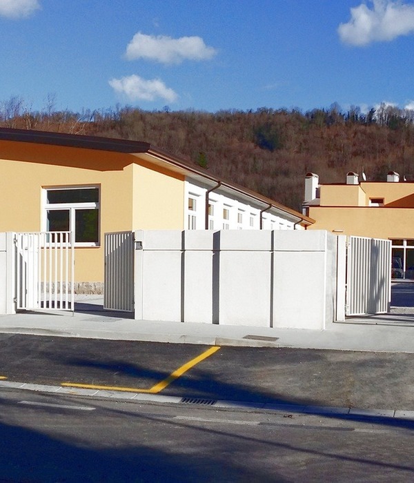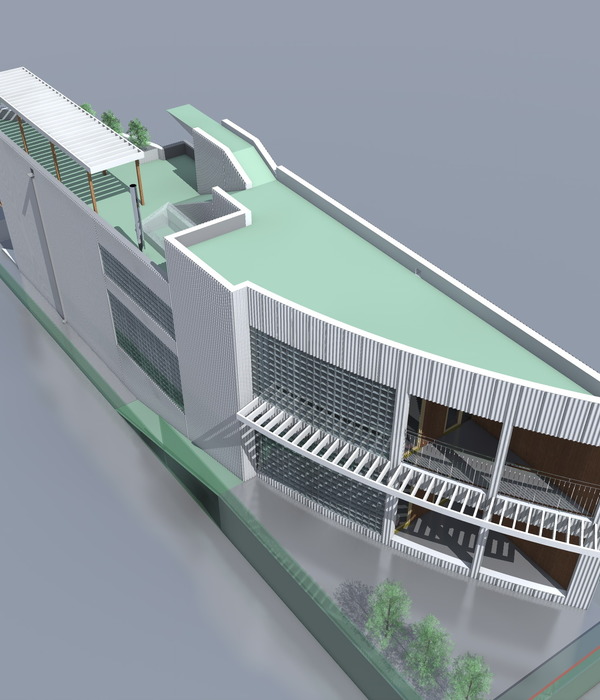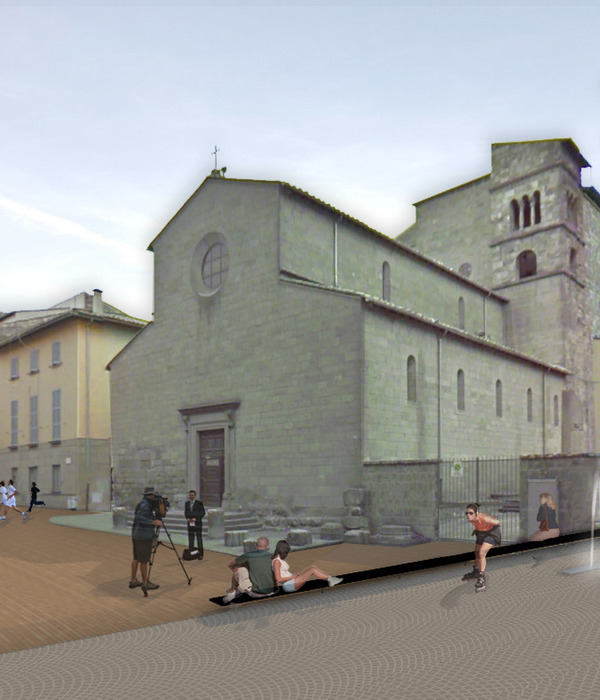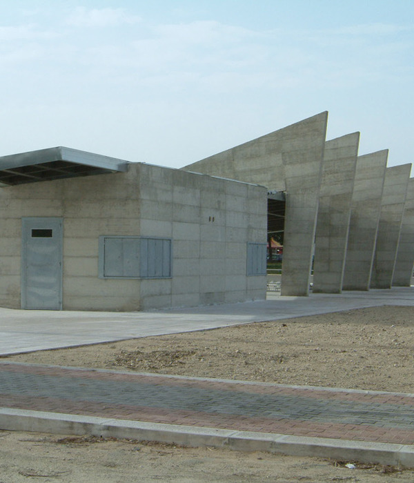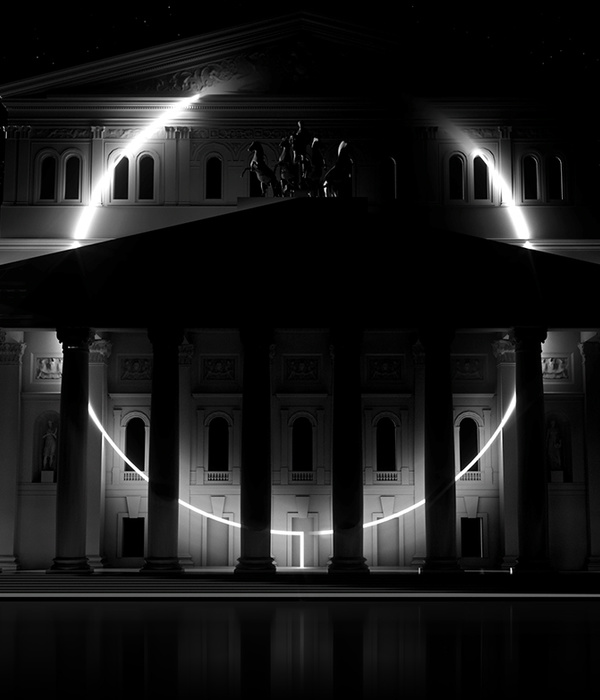Temporary accommodation House of Representatives
Architect:Zecc Architecten
Location:The Hague, Netherlands; | ;View Map
Project Year:2021
Category:Parliaments
Over the coming years, the historical Binnenhof parliament complex in The Hague will undergo a thorough renovation. Therefore, the heart of Dutch democracy has relocated to interim accommodation. Until recently, this building designed by Dick Apon housed the Ministry of Foreign Affairs. Zecc Architecten was selected by the Central Government Real Estate Agency to transform the building into a ‘temporary house for democracy’. The final result is ‘functional, fresh and familiar’, with a strong focus on transparency and sustainability.
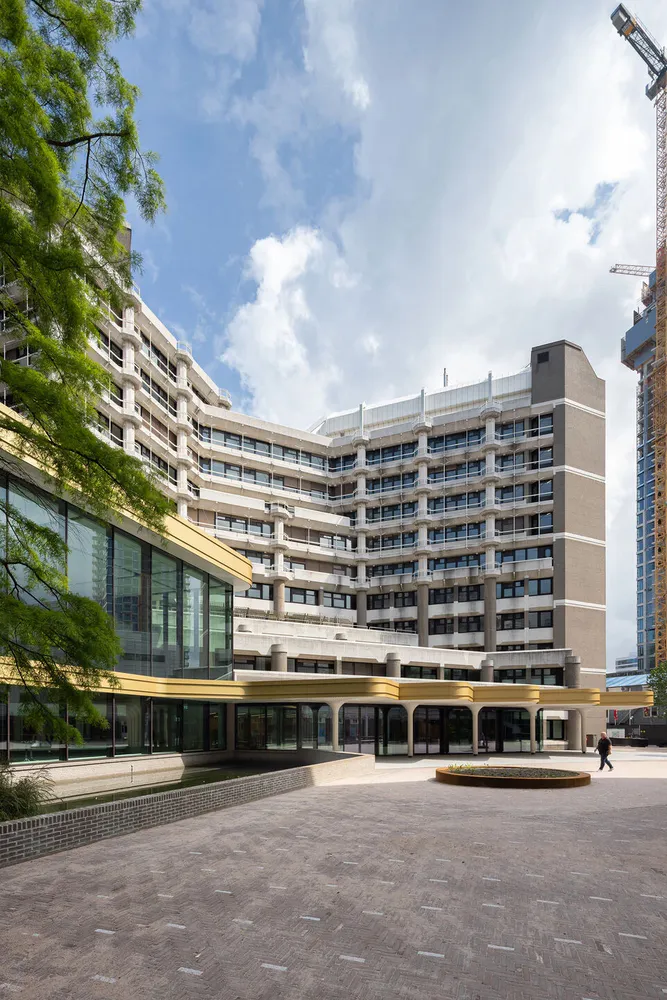
To meet the extensive security requirements of all parties involved, Zecc came up with a resilient design that focused on functionality. The ultimate challenge was to reconcile two conflicting values — accessibility and security — in one building. To achieve this, Zecc added a second entrance to the existing entrance. This public entrance, facing Centraal Station in The Hague, is designed to provide a suitable entrance for the hundreds of thousands of visitors that enter the parliament complex every year. Moreover, the new entrance creates a bright spot in what is a rather gloomy and lifeless area.

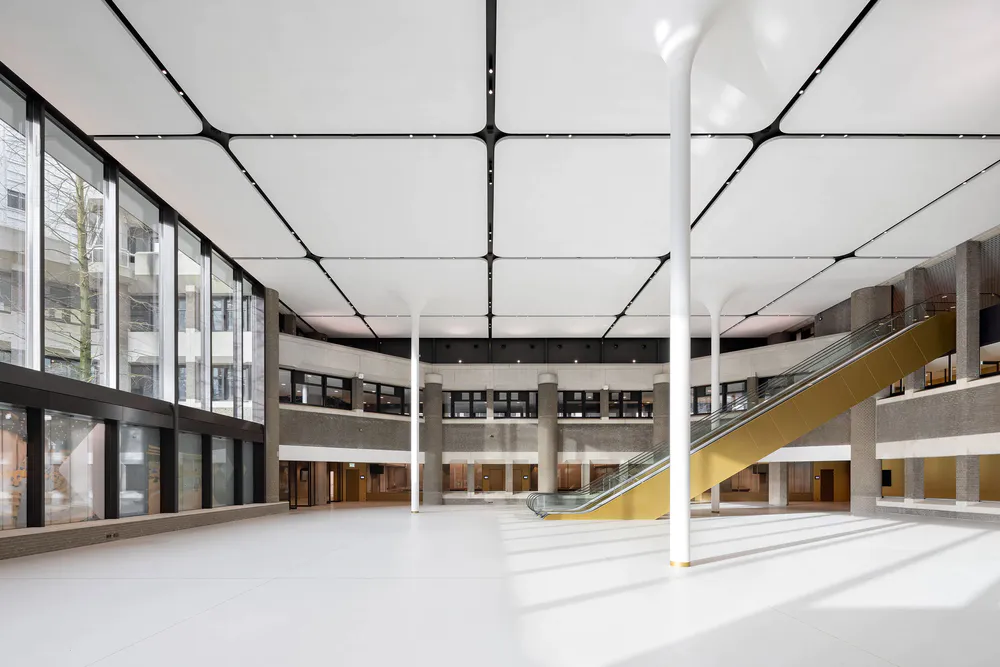
The new main entrance establishes a lively connection with the 1980s building, which is characterized by a heavy concrete structure. The expressively serrated shape of the new canopy is based on the grid of the building. To lighten the somewhat heavy and blank facade, Zecc opted for curved, flowing forms in a shiny brass colour, inspired by the original letters that adorned the exterior of the ministry building. The curved white canopy components stand out because of their woven, net-like texture, and are finished in 3D-printed plastic (a collaboration with Aectual) that is recycled and 100% circular. Zecc wanted to highlight sustainability, a key theme inside the building, right at the entrance to the parliament complex.
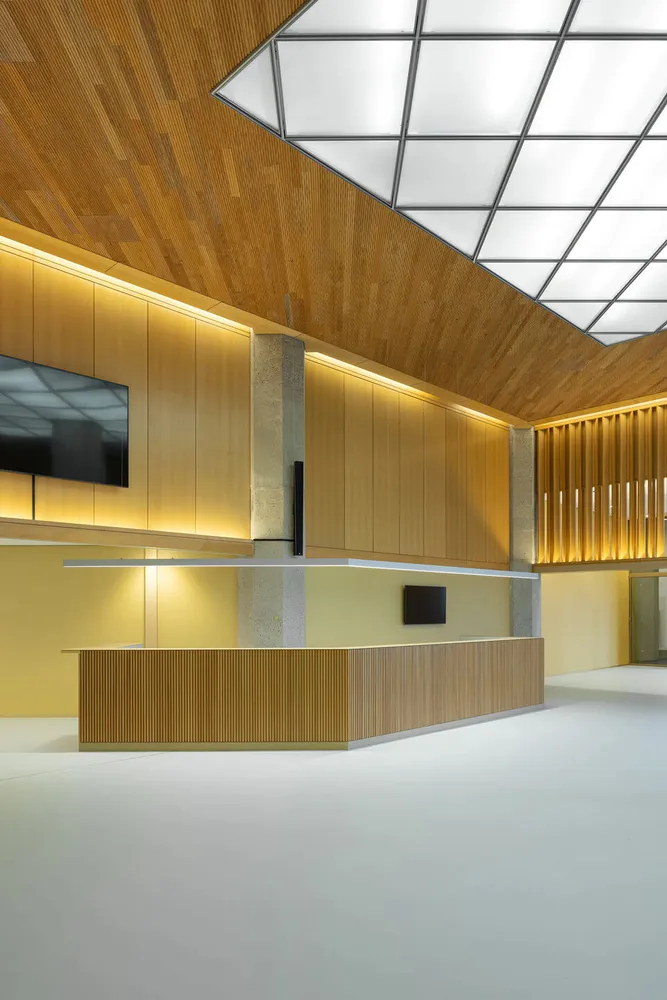
From the main entrance, visitors proceed to the security check. The scanning lanes, finished completely in the elegant brass colour already encountered outside, are concealed from view thanks to their discreet positioning in the space. The check is quickly forgotten as soon as visitors enter the central hall. With its high grid ceiling, distinctive slender columns and brass-coloured escalator, this space forms an impressive orientation point within the building.
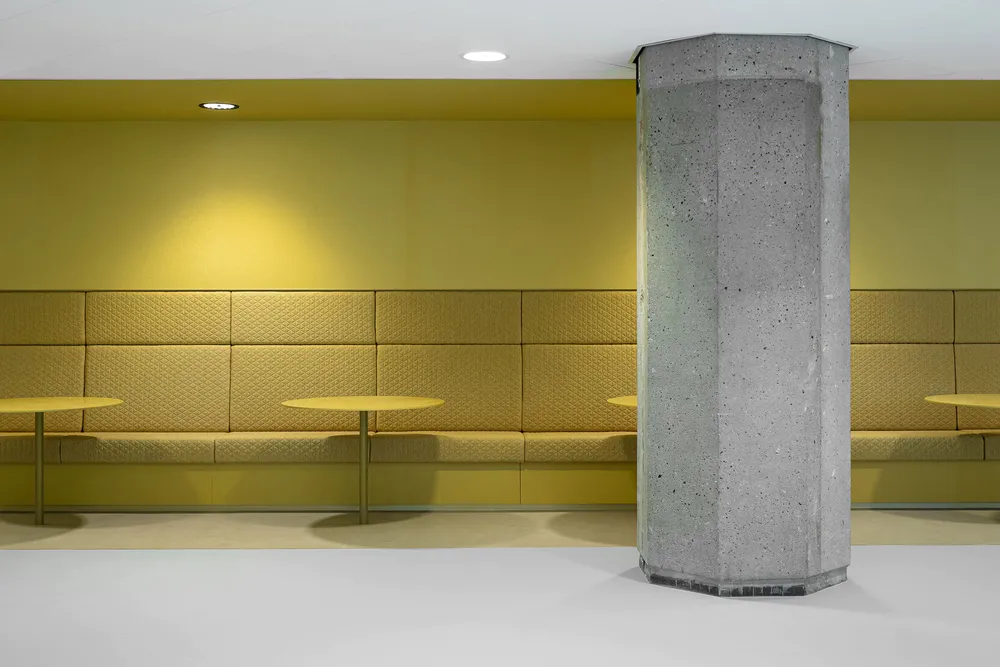
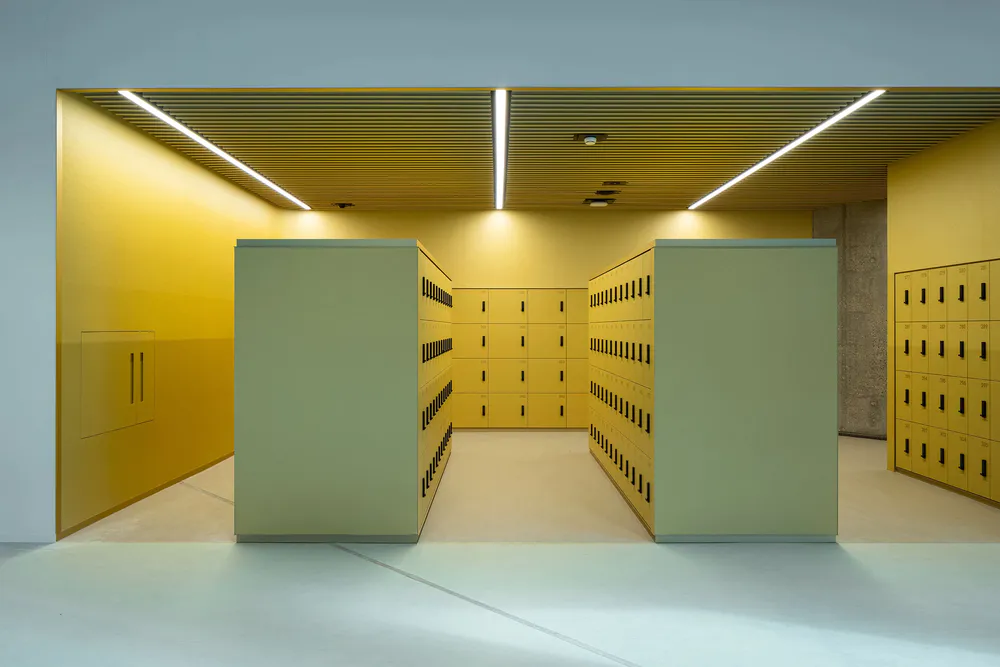
To make employees and visitors feel at home immediately in this interim accommodation, familiar elements from the Binnenhof complex are replicated or reused. For example, the characteristic escalators that extend directly from the central hall to the plenary chamber on the second floor of the building. The route from the entrance to the plenary chamber has the very same sequence as that at the Binnenhof. Moreover, the chamber is positioned on the same level. Zecc converted the former Van Kleffens Chamber into the plenary chamber, the space where the elected representatives convene. Like a ‘plug-in’, the existing pearwood furniture from the old chamber (designed by Pi de Bruijn) has been reused and surgically inserted into the available space.

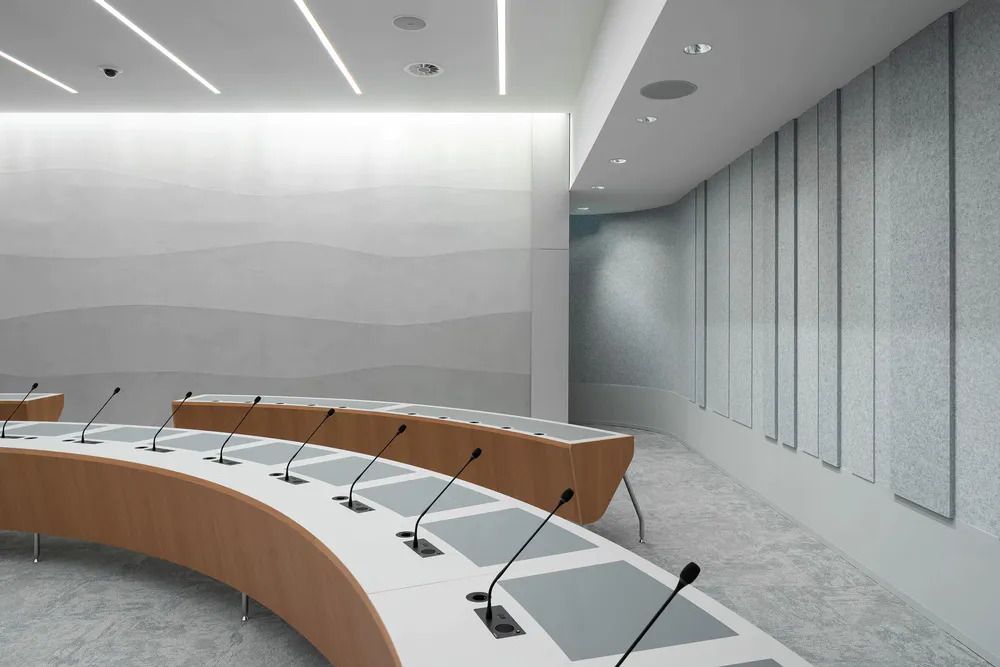
Brass-coloured elements, guide the visitor to the key spaces and areas and adds a little sparkle to what was originally a fairly impenetrable office building. The colour makes it more accessible and contemporary.With soft architectural forms (such as the entrance) alternating with geometric forms in the interior, Zecc’s design aligns in a contemporary manner with the original design by Apon. The final result is as characteristic as it is modern, as representative as it is intimate. With this design Zecc wanted to show that the interim accommodation for the House of Representatives is dignified, vibrant and recognizable. The aim was to design the interim accommodation in such a way that its occupants will be reluctant to leave again after 5 and a half years.
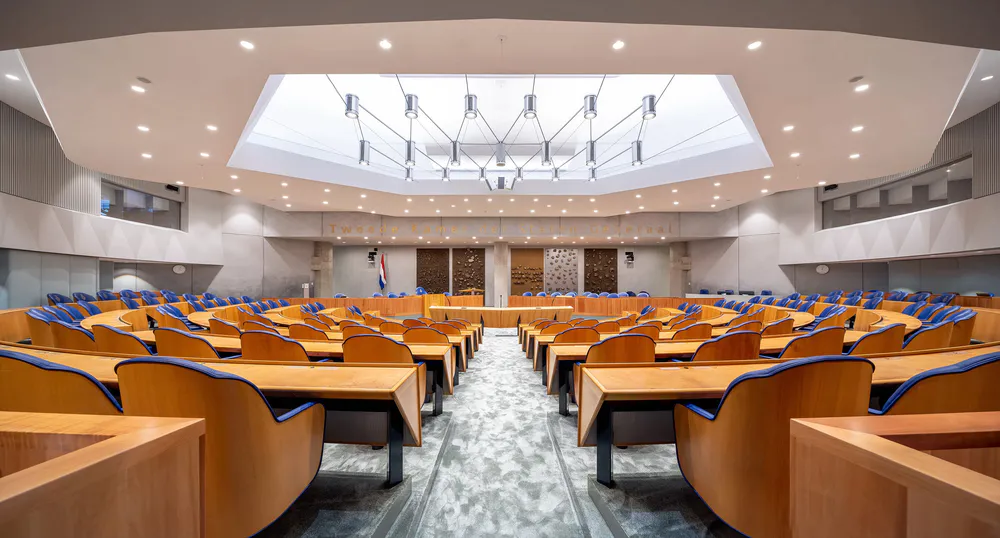
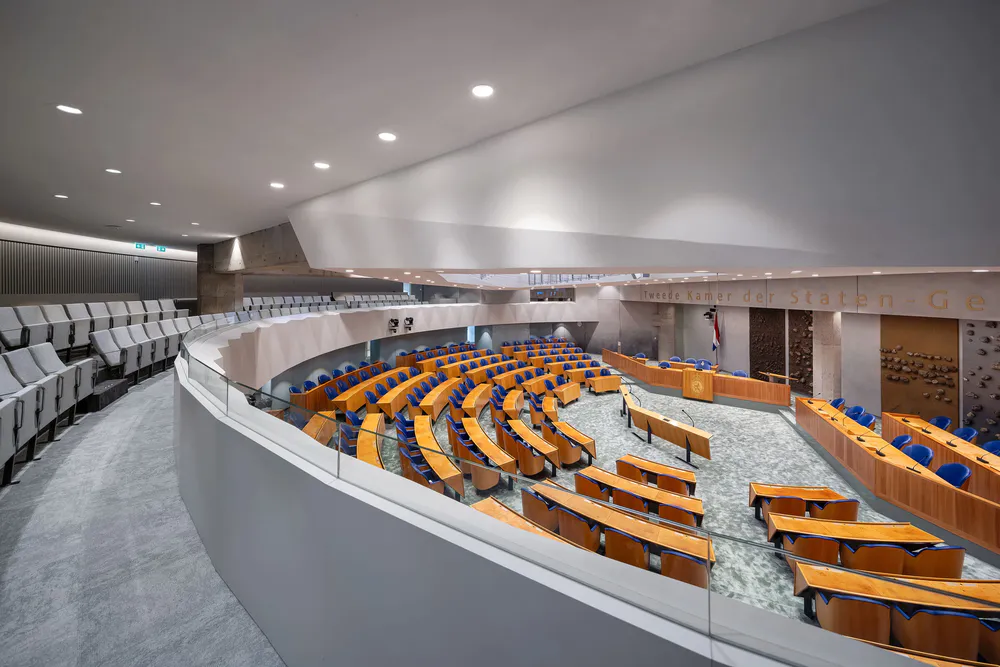
Architects: Zecc Architecten
Team Members: Bart Kellerhuis, Mario van Kooij, Marnix van der Meer, Marjo Langbroek, Jeroen den Hertog, Koen Pörtzgen, Redmer Weijer, Roy van Maarseveen, Jordi Rondeel
Contractor: Strukton Worksphere
Project Management: Stevens Van Dijck Bouwmanagers en Adviseurs
Client: Rijksvastgoedbedrijf (Central Government Real Estate Agency) in partnership with Tweede Kamer der Staten-Generaal (House of Representatives of The Netherlands)
Construction: Md Raadgevende Ingenieurs
Instalattions: Valstar Simonis
Building Physics: Peutz B.V.
3D Printing Canalopy: Aectual
Construction Costs: IGG Bouweconomie
Logistics and lightning: Theateradvies
Institutional Kitchen: Hospitality Group
Building Specifications: Provian Bouwadvies &Projectbegeleiding
Technical Implementation: JHK Architecten
Artwork Plenary Chamber: Jos de Putter
Artwork/Light Prinses Irenepad: Peter Vink
Photographer: Stijn Poelstra
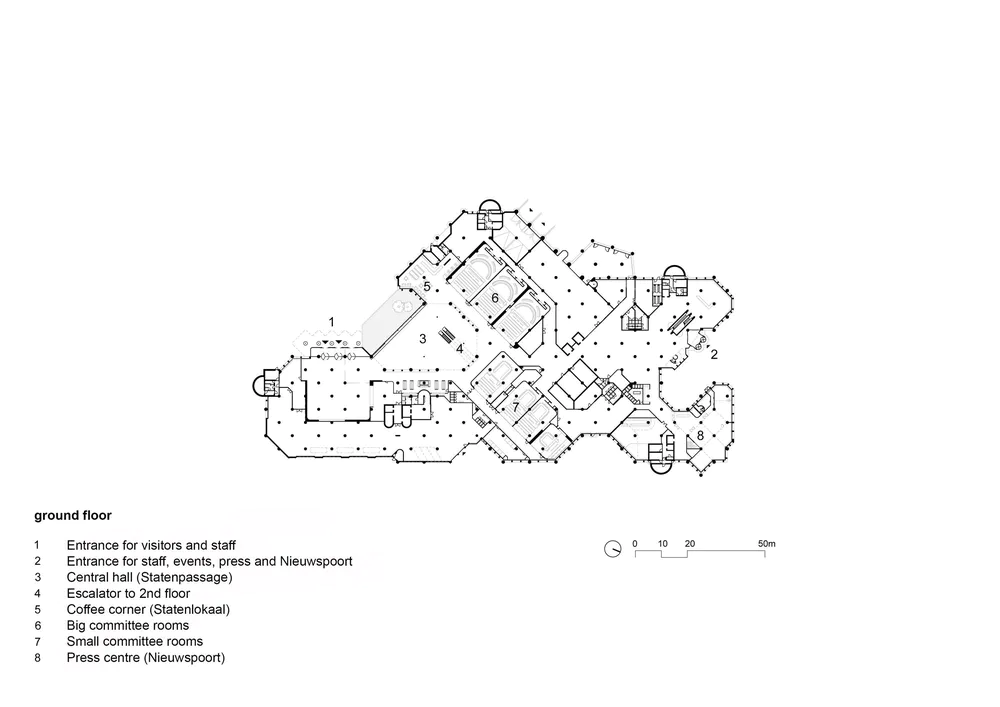
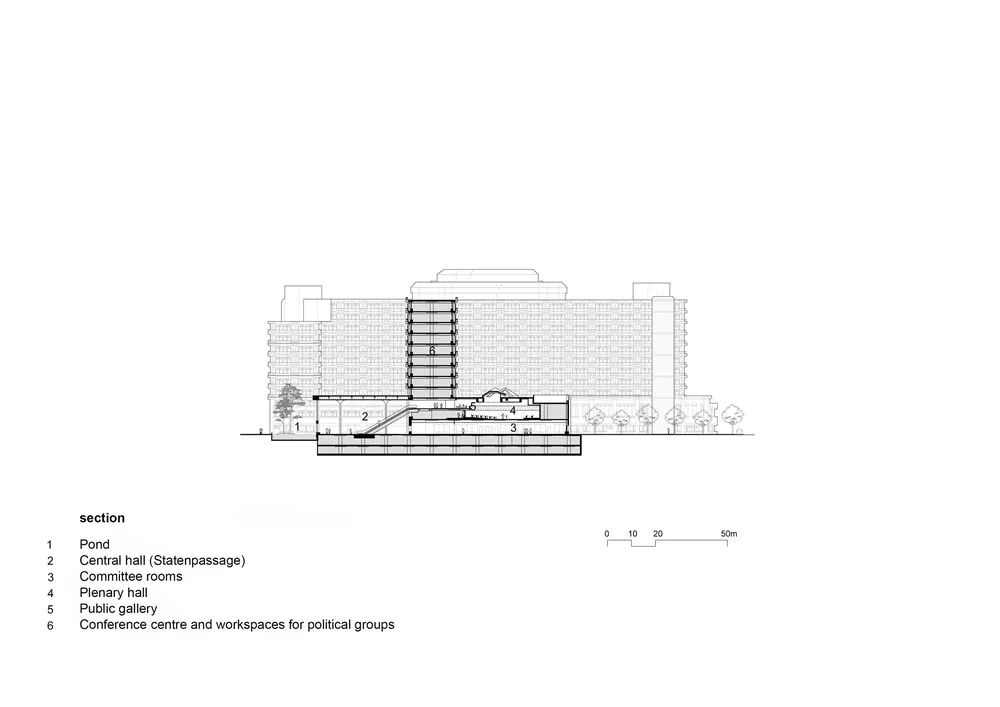

▼项目更多图片
