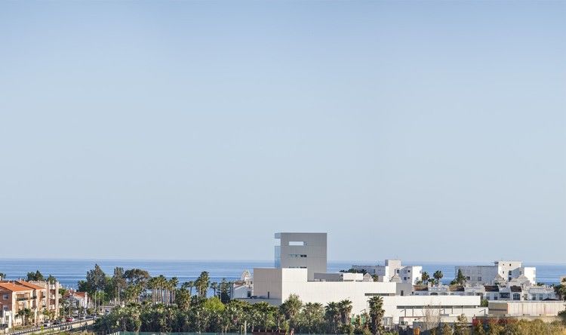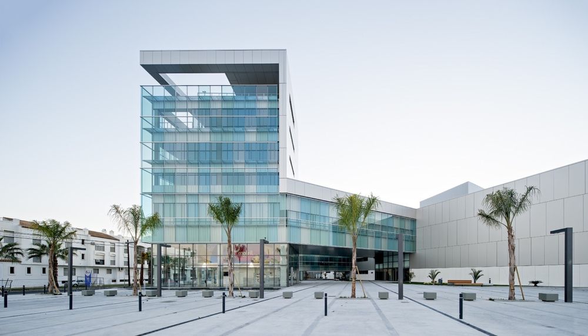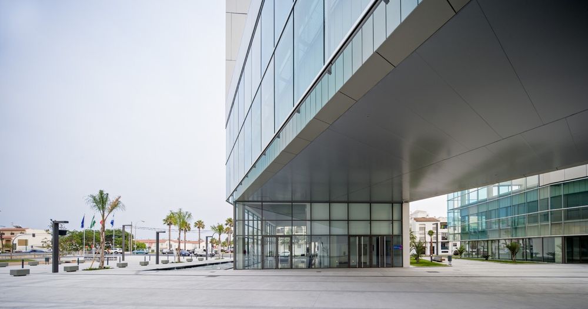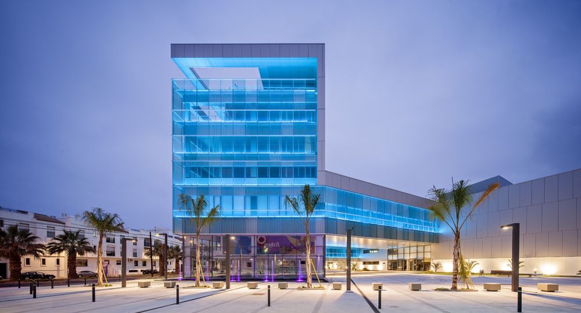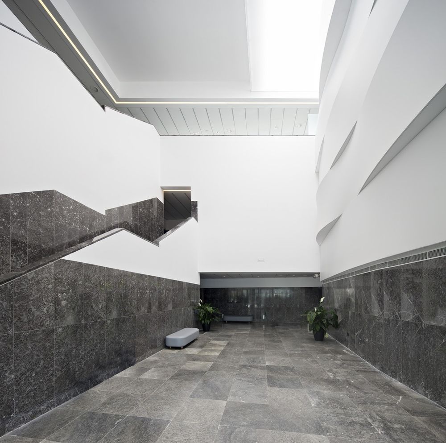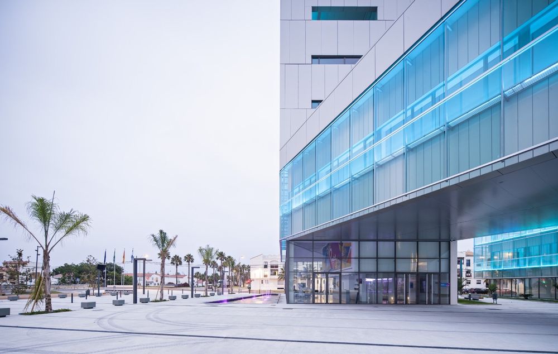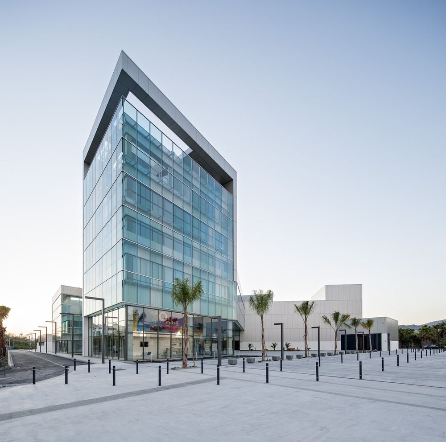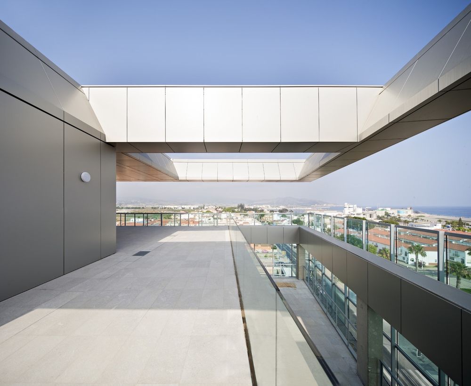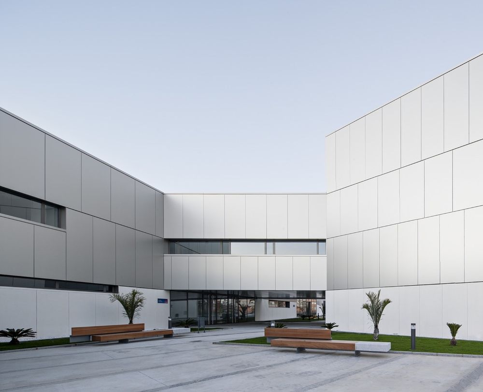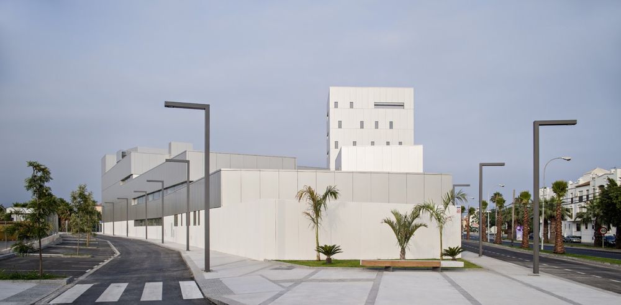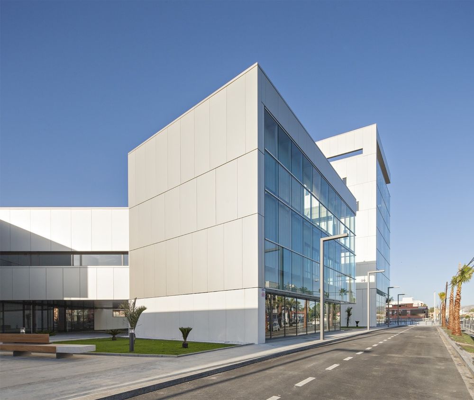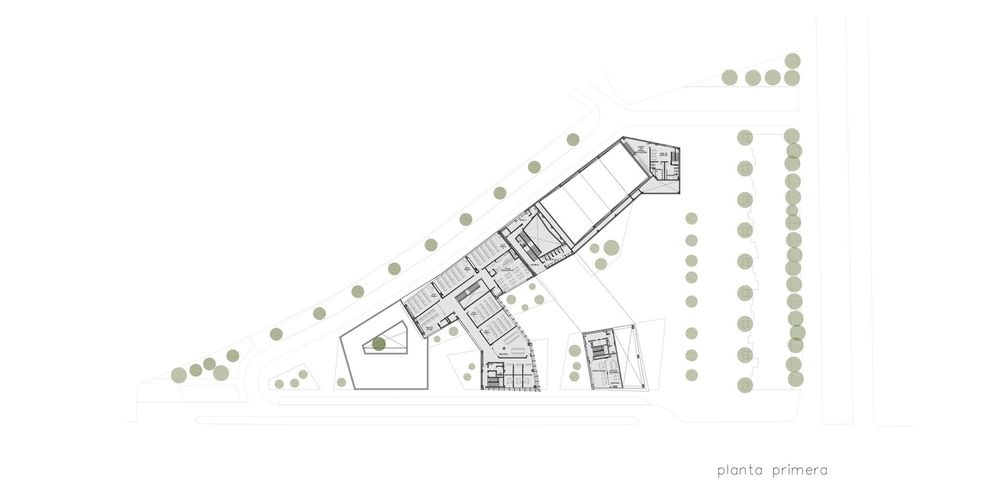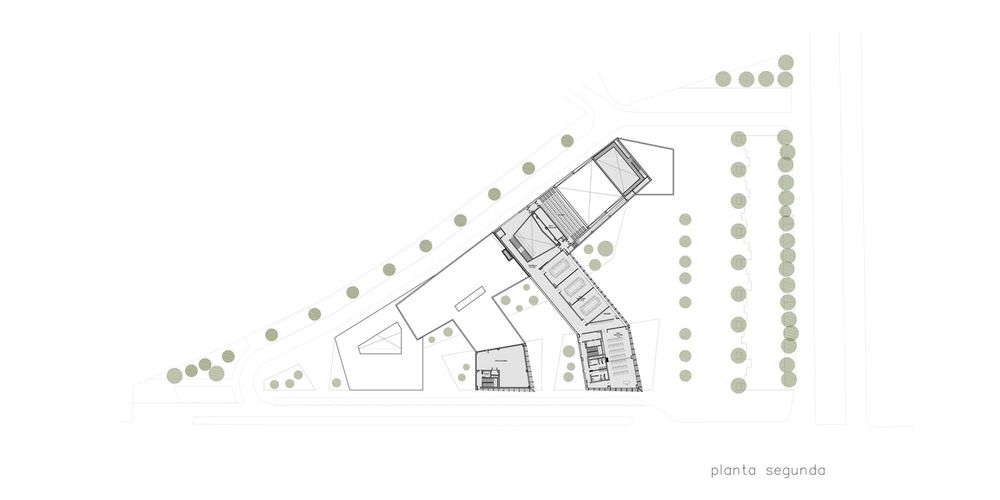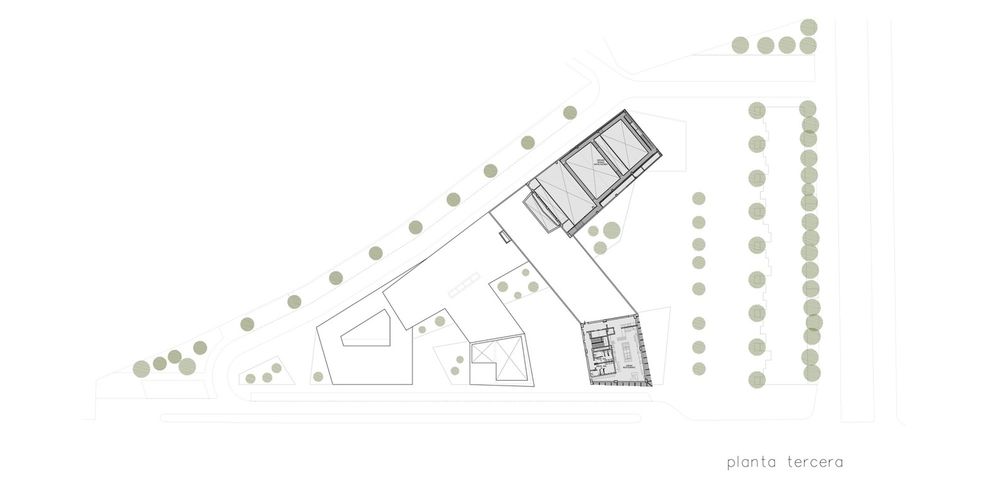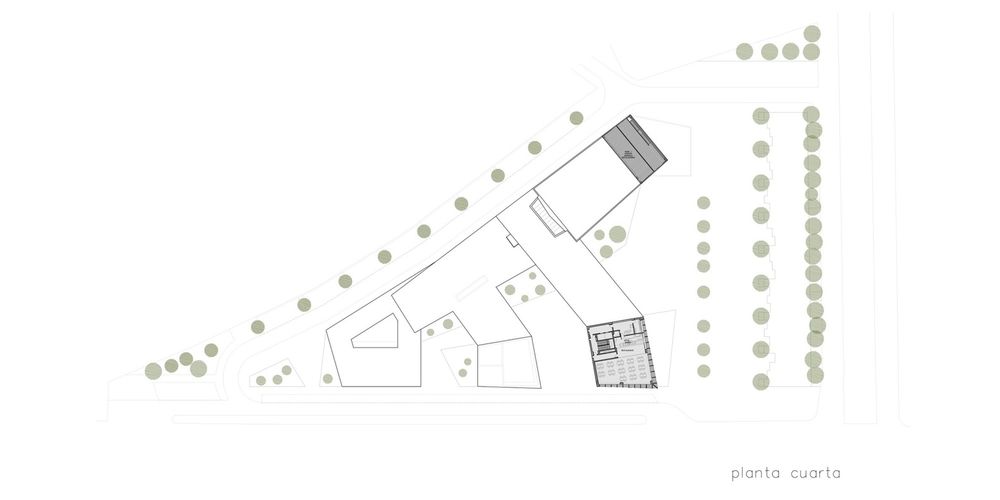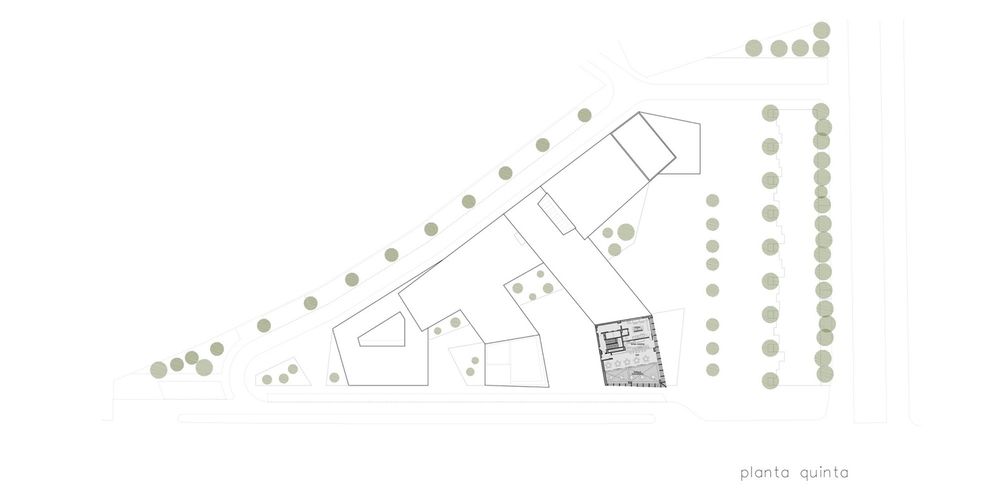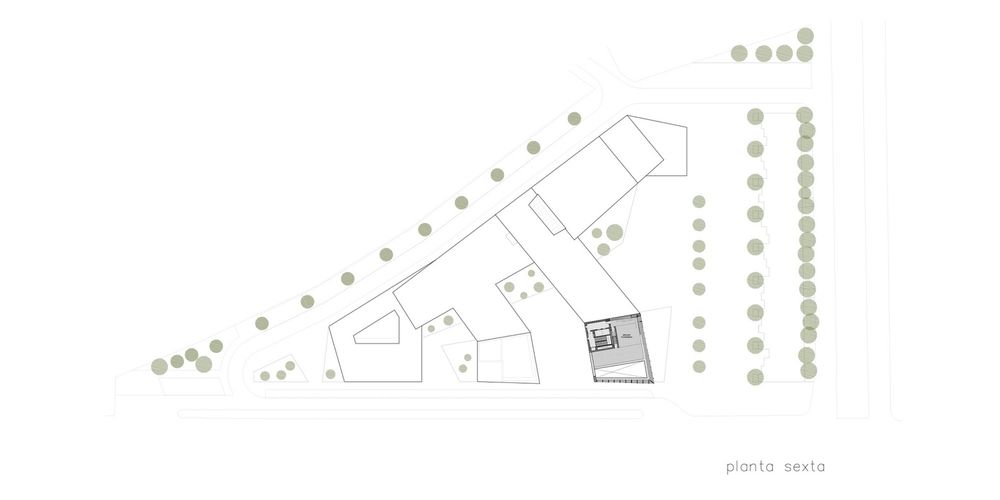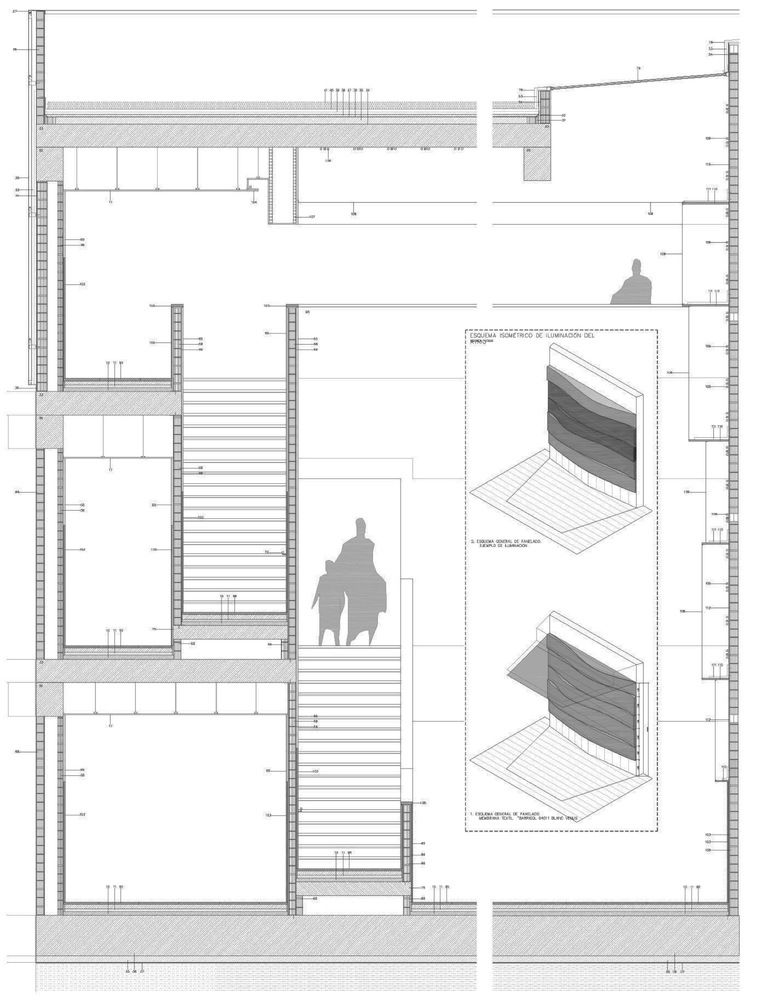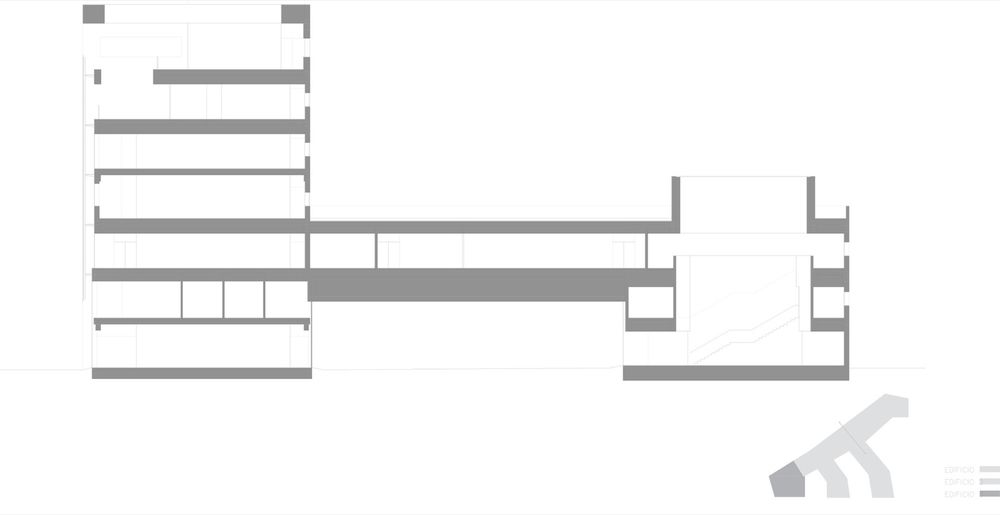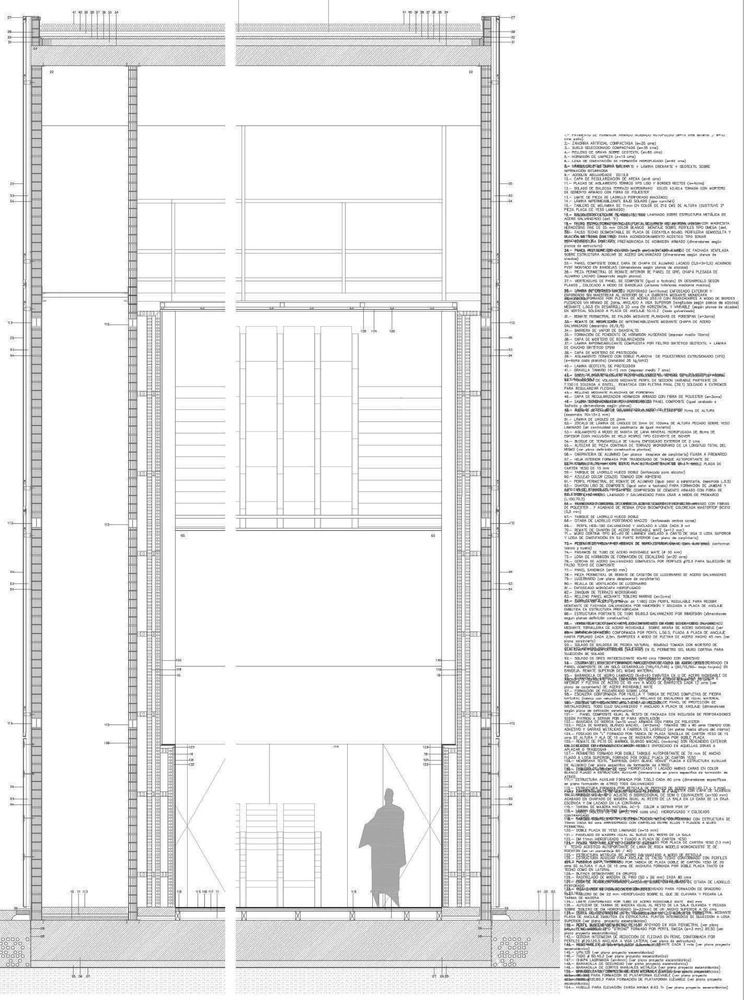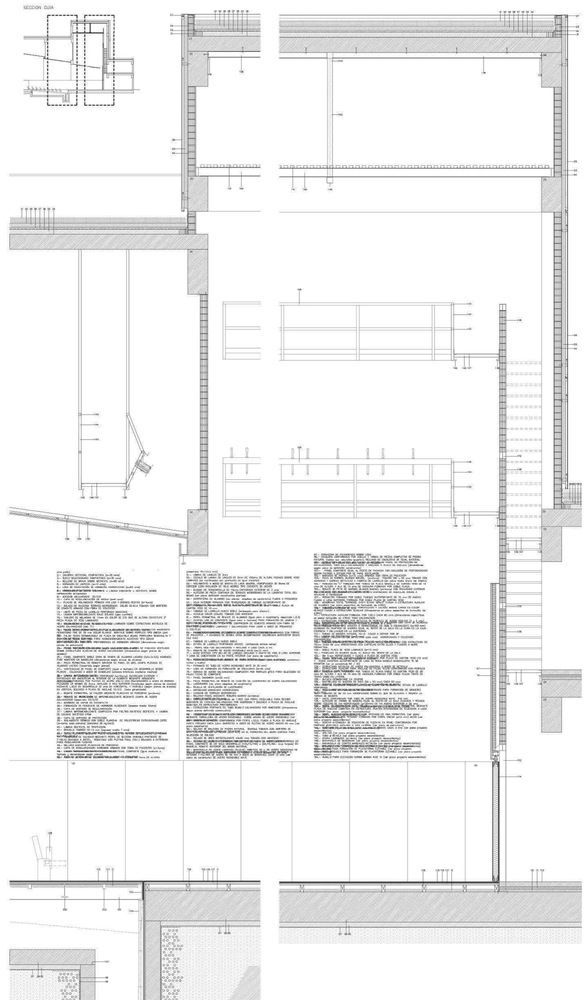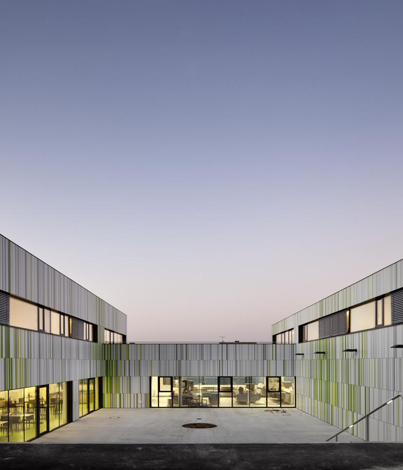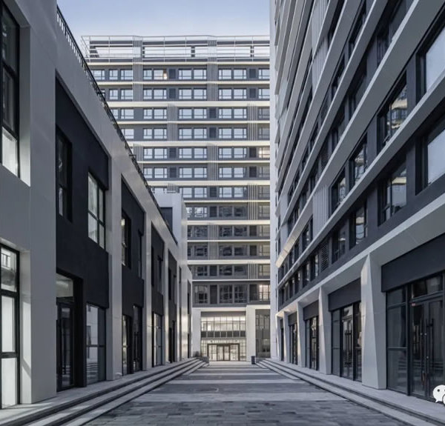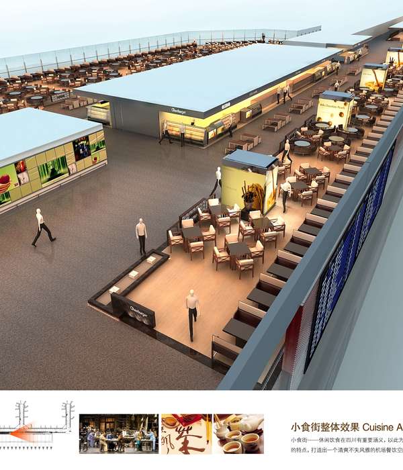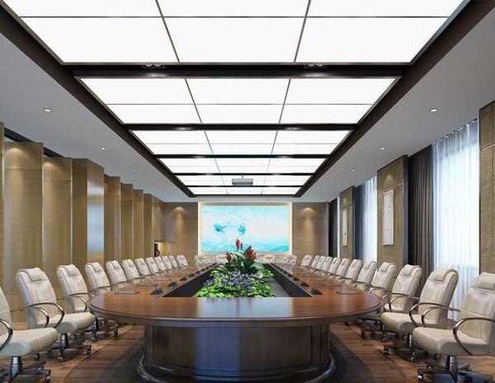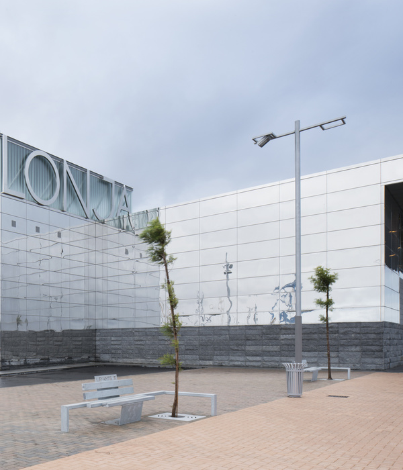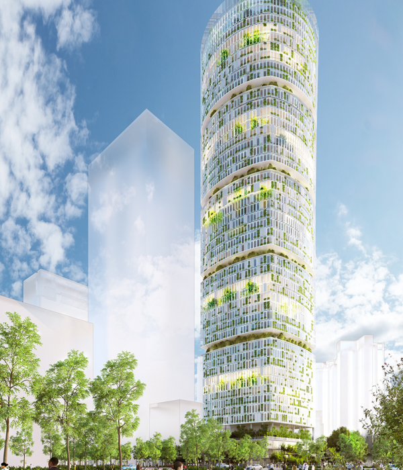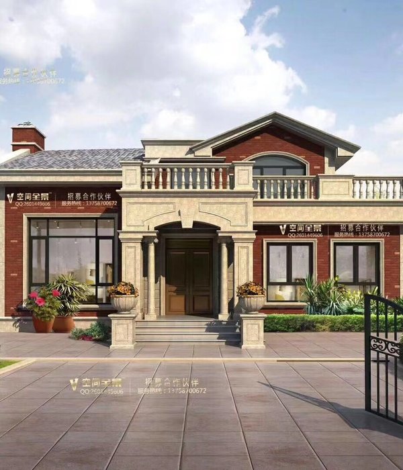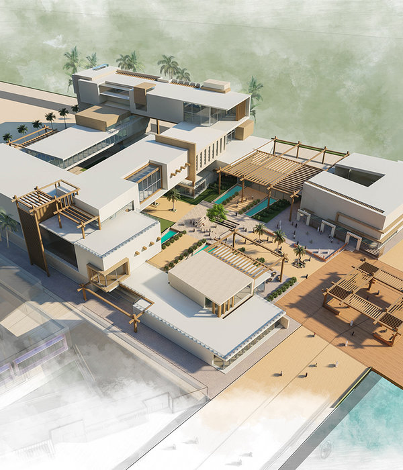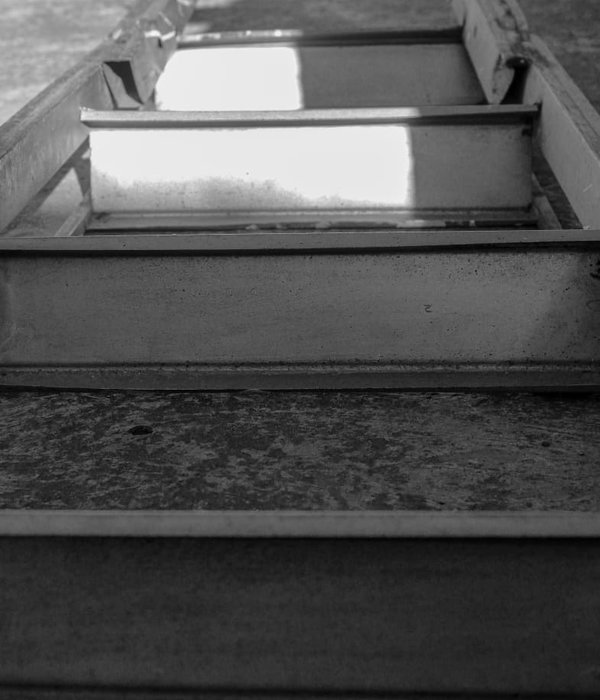热带旅游发展中心 | 建筑与功能的完美融合
架构师提供的文本描述。该提案的重点是放弃每一座公共建筑都倾向于惯性采用的“自主对象”的想法,寻找一个项目来应对城市环境的异质性,在这种环境中,其用途的多样性已经被植入,而不会失去其作为一个新的城市里程碑的使命。为此,提出了一系列纵向和横向的卷,它们相互联系,在每个点上承担或产生必要的作用。这种分散的空间产生了一个连续的内部公共空间,从一个大的入口广场开始,接着是一系列有盖的室外空间和开放的庭院,使项目具有适合其每一种用途的隐私或宣传的程度。
Text description provided by the architects. The proposal focuses on the idea of renouncing the "autonomous object" that every public building tends to adopt by inertia, looking for a project that responds to the heterogeneous urban environment where the diversity of its uses is already implanted without losing its vocation of a new urban milestone. For that, a series of volumes, vertical and horizontal, are proposed, connected with each other, which assume or yield the necessary role in each point. This fragmented volume generates a continuous interior public space, which begins with a large entrance square and continues with a sequence of covered outdoor spaces and open courtyards that gives to the project the degree of privacy or publicity suitable for each of its uses.
© Javier Callejas
.Javier Callejas
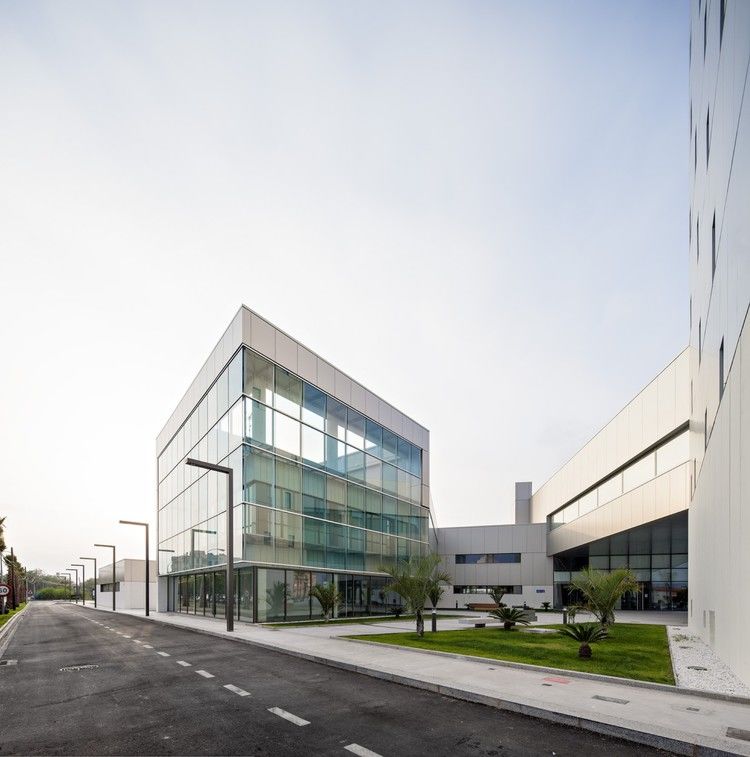
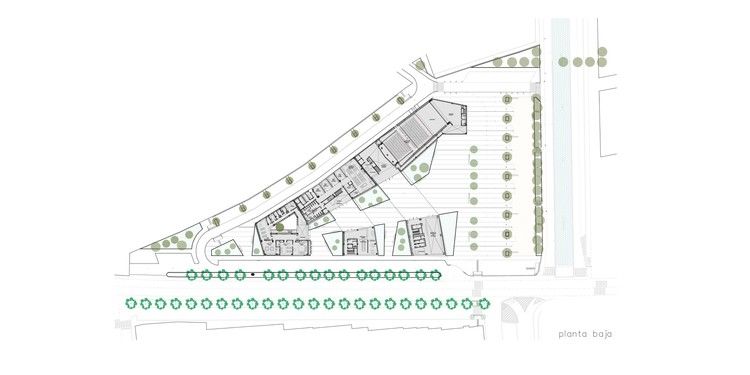
© Javier Callejas
.Javier Callejas
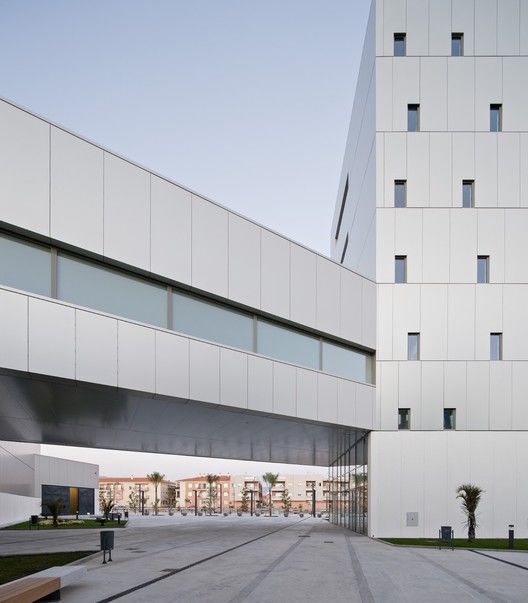
与缺乏兴趣的现有的半工业低层建筑相反,建筑物通过连续水平的体积与后道对齐,当我们接近自由空间时,该体积增加了其高度。在该地块的前面,整个区域的自然进入区域被投影了两个塔,通过建筑-走道与该集合的其余部分连接。最奇异的1,30米高,在最近的住宅建筑之上上升,作为一个新的城市参考,那里有更多的旅游用途,游客接待中心,餐厅和屋顶上的一个观点,那里的游客可以看到该地区的风景:塞拉达,海岸附近的城镇,河流和大海。在此,该建议响应于其作为城市的一个新的城市地标的职业,该城市标志着海岸成为对工业特征的高海拔的其他附近元素的新的景观参考。
In contrast to existing semi-industrial low-rise buildings lacking in interest, the building closes aligned to the rear road through a continuous and horizontal volume that increases its height as we approach the free space. In the front of the plot, the natural access area to the whole, have been projected two towers connected with the rest of the set through buildings-walkways. The most singular one, 30 meters high, rises above the nearest residential buildings as a new urban reference, where there have been located more tourist uses, the visitor reception center, a restaurant and a viewpoint on the roof where visitors can see the landscape of the region: Sierra Nevada, the towns near the coast, the river and the sea. There by the proposal responds to its vocation as a new urban landmark of the part of the city by the coast to become a new landscape reference on other nearby elements of high altitude of an industrial character.
© Javier Callejas
.Javier Callejas
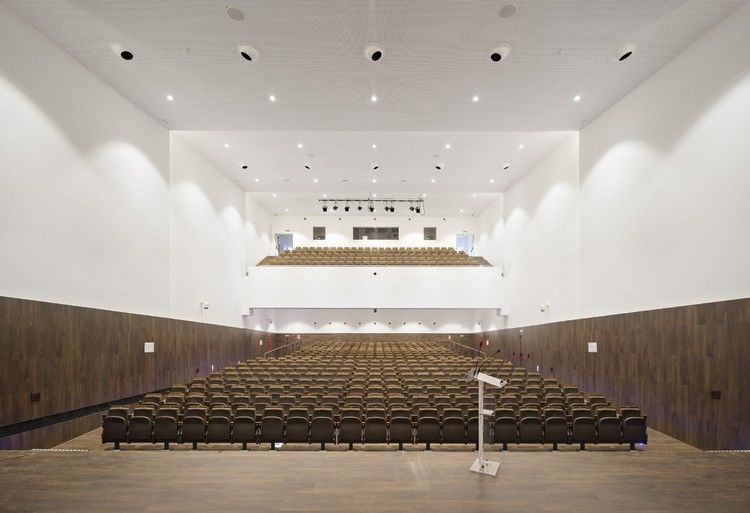
© Javier Callejas
.Javier Callejas
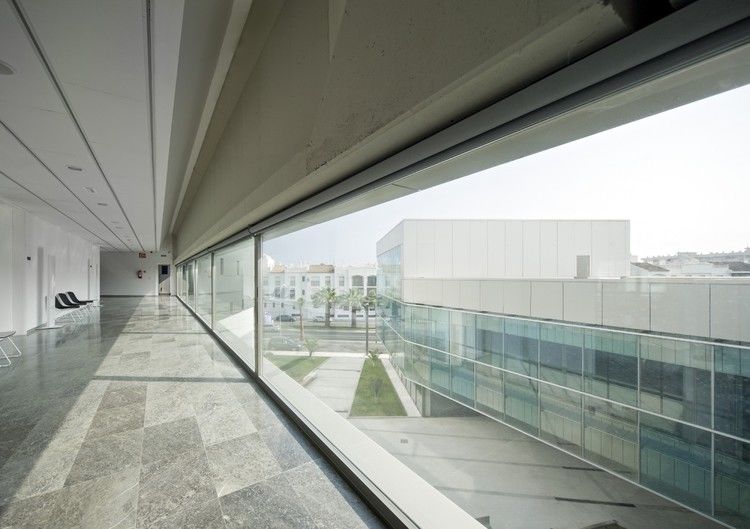
该综合体由三个建筑物组成,由一个单一的体积单元组成。主要包括大会和文化活动中心,建筑面积为3.600平方米。主多功能厅,28.50米x15米,可容纳500人的大会和风景表演,其中包括两个移动平台和可拆卸椅子,使它能够转变为一个大的展览空间。此外,它还拥有对主厅或小型活动提供中等支助能力的其他房间。除了这些用途外,还有主楼的规划,入口层设有游客接待中心,餐厅和屋顶上有俯瞰景色。
The complex consists of three buildings under a single volumetric element. The main one that includes the congress and cultural events centers , has a constructed area of 3.600 m2. The main multipurpose Room of 28.50 m x 15 m for Congresses and Scenic performances with capacity for 500 people, which incorporates two mobile platforms with removable chairs, to enable its transformation into a large exhibition space. In addition it has other room of intermediate capacity of support to the main room or for small events. These uses are complemented by the program of the main tower with the visitors' reception center on the access floor, the restaurant and the point view on the roof.
© Javier Callejas
.Javier Callejas
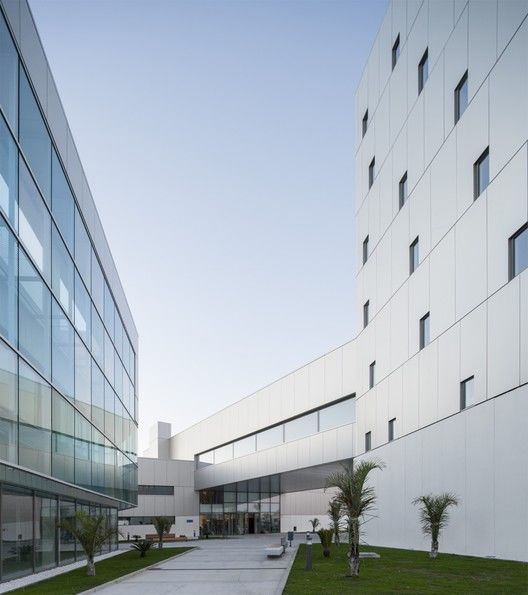
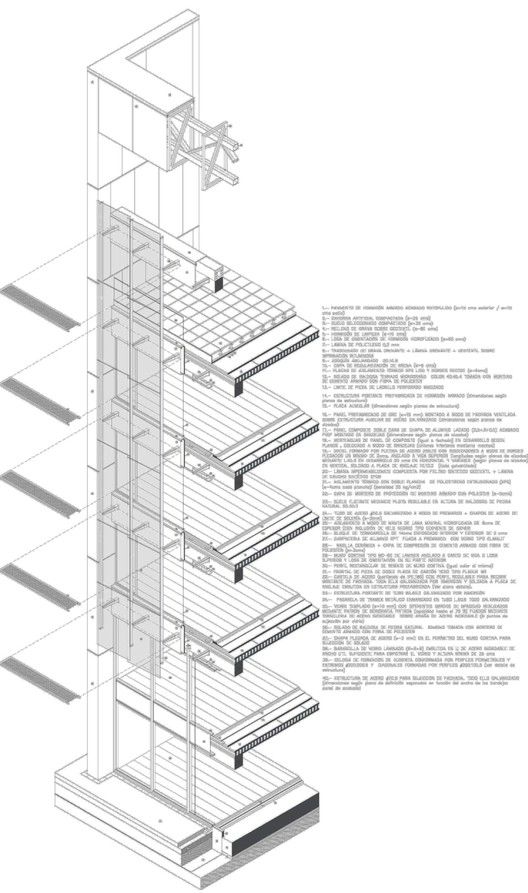
© Javier Callejas
.Javier Callejas
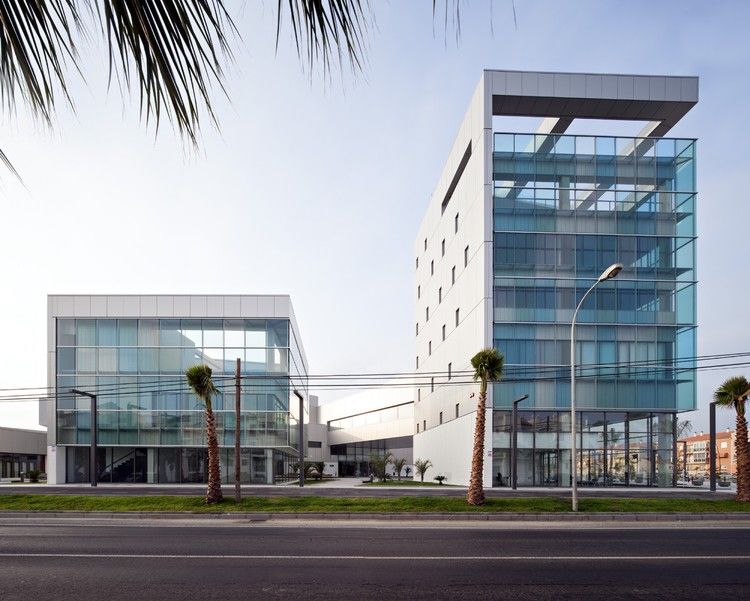
其余部分都是以预定分别送到招待所和婴儿教育中心的建筑物完成的。
The rest of the set is completed with the buildings destined to School of Hospitality and Center of Infantile Education, respectively.
© Javier Callejas
.Javier Callejas
