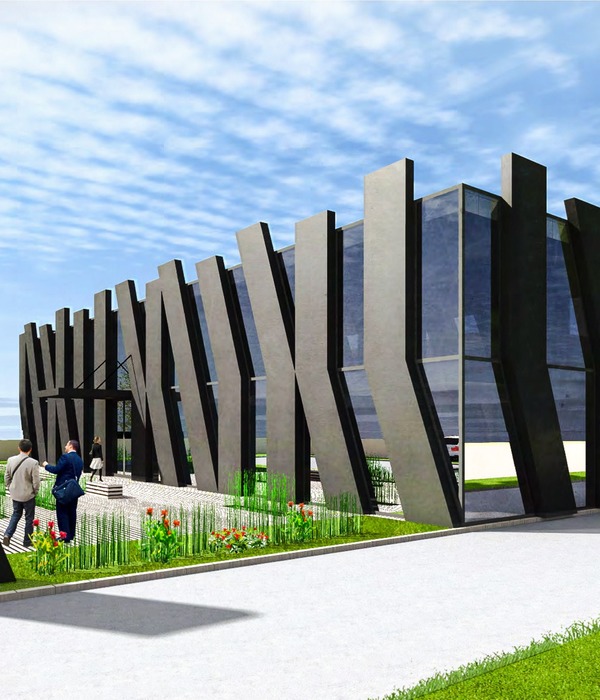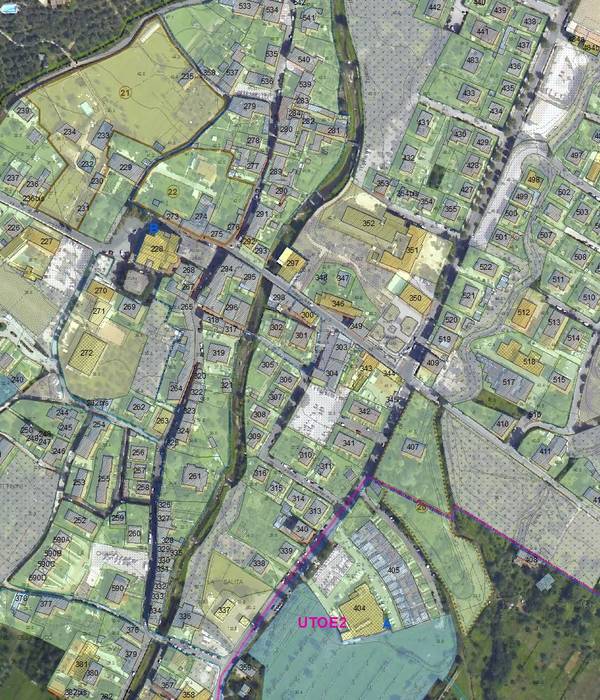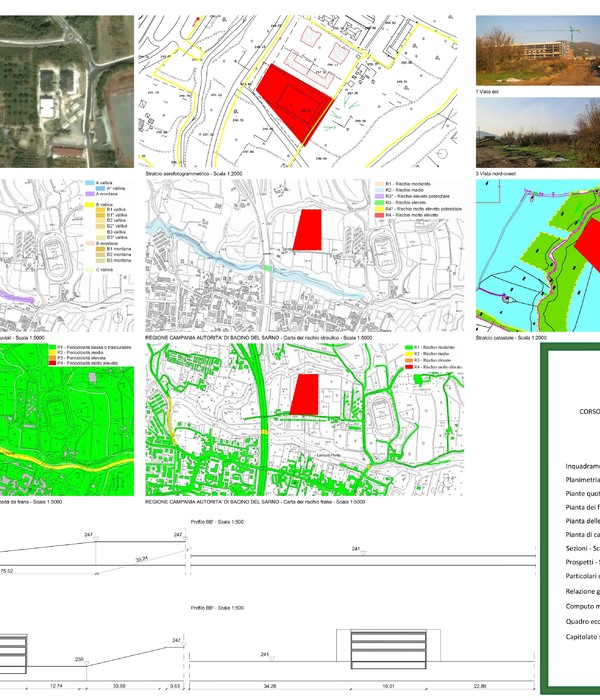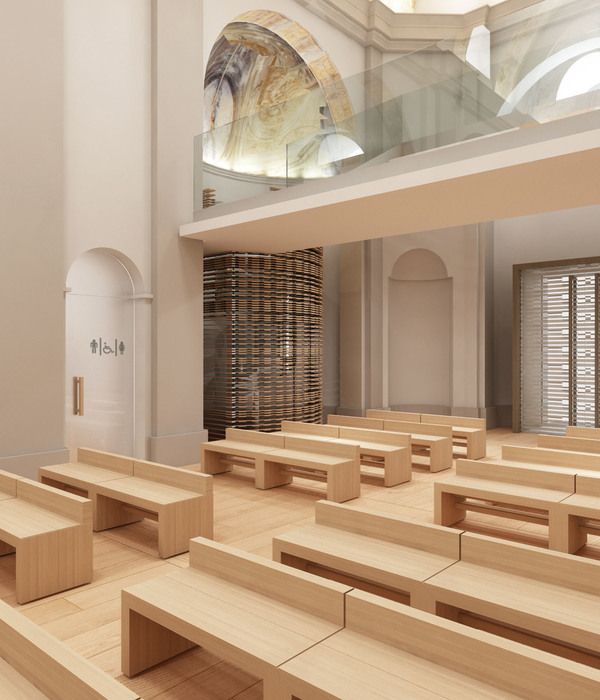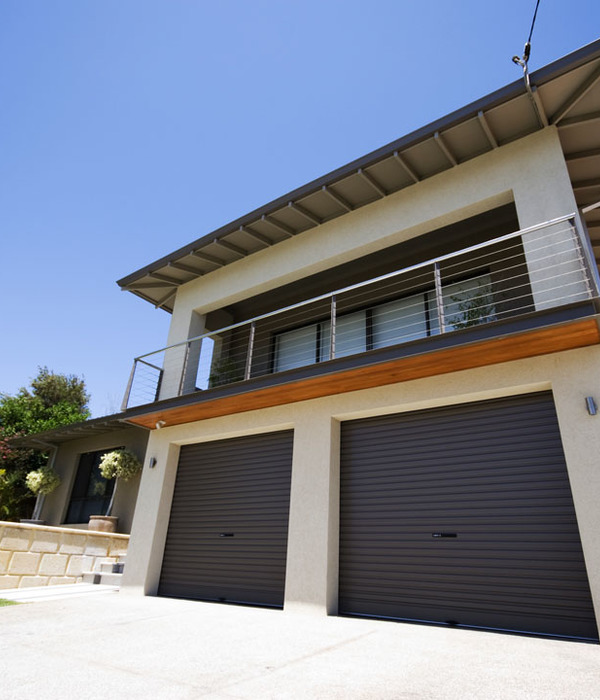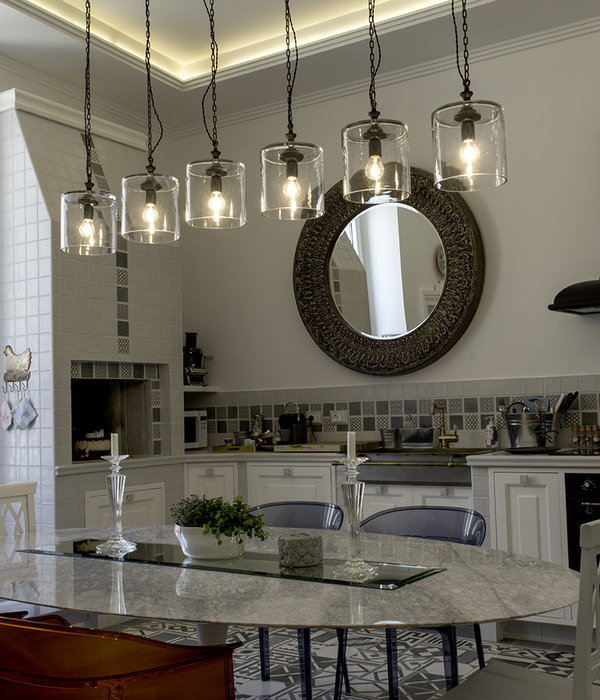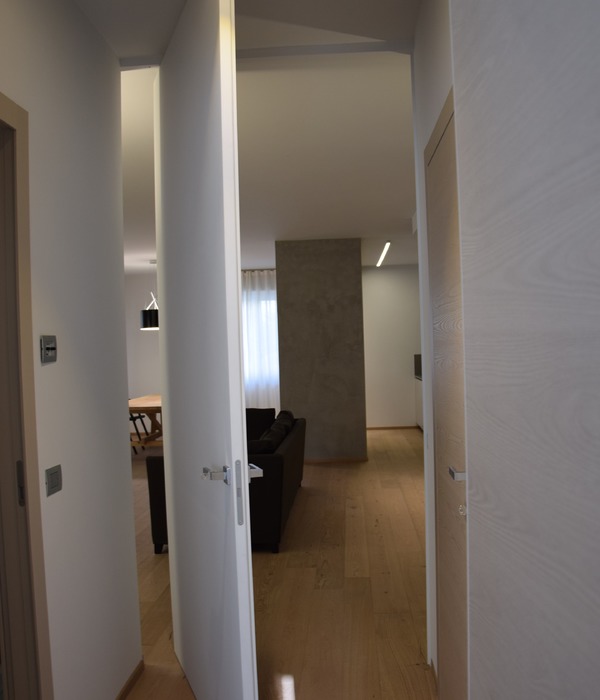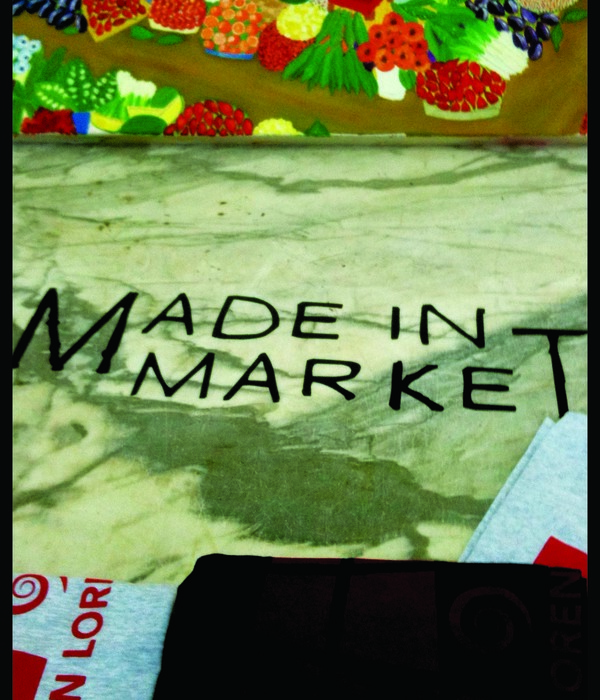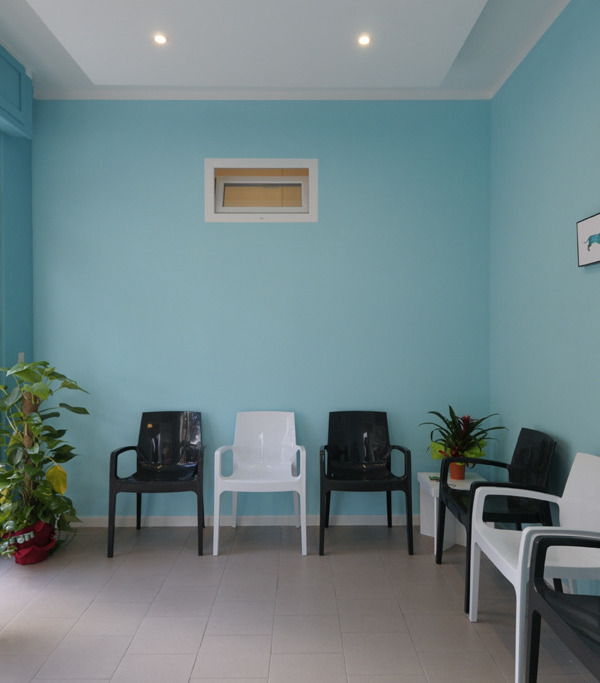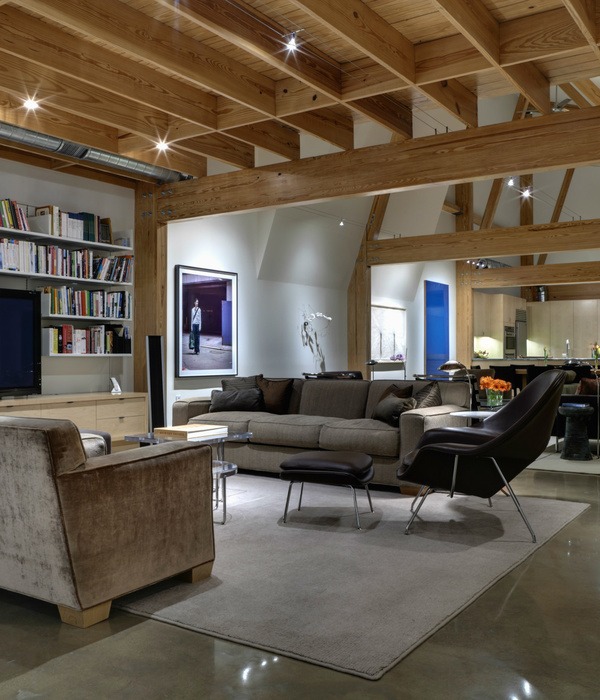I paint and draw in my tiny kitchen and use the top of my microwave as a drying rack while Brooke, my design parter, dances whenever there isn't too much furniture in a room. We used our passionate frustration to create and design our final undergrad design project, Aurora Creative Republic, an all inclusive art complex in the center of San Diego's Gaslamp District. Our complex is for creative individuals, so we decided to include spaces throughout our design to cater to each of the creative process steps:1. Preparation- Gathering information and skills needed to begin creating your idea. We aided in this by including lectures and classes as well as by promoting collaboration both in our complex and through a creative database. This step does not necessarily mean you need all of the skills yourself, often a creative endeavor depends on team work and collaboration. 2. Incubation- Sitting on your creative idea and knowing when to take a step back. We included plenty of spaces to "walk away" to, including a lounge, bar, and outdoor patio. Studies have shown that taking breaks helps speed up the creative process. 3. Illumination- A moment of insight when your idea clicks, an "ah-ha" moment. This step is where the physical creating takes place, for this we included various studios, both collaborative and private, for each of our zones. 4. Evaluation: Looking back on what you have created and learning from it. This is an important step people often overlook, we wanted to promote sharing your work with others by including performance and exhibition spaces as well as gallery walls.
Concept
We were inspired by one of the most breathtaking natural phenomenas, Auroras. The Arts, whether physical or visual, are also considered a phenomena due to the new experiences conceived by creative minds. Much like creativity, they're beautiful and mysterious although a scientific process is actually occurring. The color of an aurora depends on its location both geographically and atmospherically due to the varying chemical compounds in our atmosphere. We decided to use three aurora colors, aqua, purple, and green, to define the zones in our creative complex. At any time while in Aurora Creative Republic, you will be able to tell where you are based on the accent color.
Space Planning The building shell we were given is the bottom level of a 22 story skyscraper and was in three zones; a northern building isolated by a central business elevator lobby and two southern buildings separated from one another with a 4'6" floor change. Our class was given the option of using any or all of these areas, my partner and I decided to use all three. We split our creative complex into three zones as well and choose where to locate them based on a problem-solution approach. Physical Arts Zone (Purple) Problem: Soundproofing and Privacy. The music and dance studios would need to be soundproofed as to not distract from the surrounding business offices. Solution: The northern building shell faces a very busy street in the center of San Diego's Gaslamp District, since we would need to sound proof this building regardless, we put our noisy Physical Zone in this shell. We addressed the privacy issue by removing the northern curtain wall and replacing it by a thick geometric zig-zag wall with thin windows to allow light in while not compromising privacy. Visual Arts Zone (Blue/Aqua) Problem: Natural Light and Ventilation. Visual artists need plentiful natural light to work in and windows to filter out various art supply fumes. Solution: We decided to place this zone in our longest, tallest building shell. We did this for two reasons, first because the narrow building allowed for some visual studios to have multi-directional light and the second because the height allowed for two stories of well lit space. Cafe Zone (Green)Problem: Proximity and Access. The cafe needed to be in close proximity to both art zones as well as foot traffic produced by the surrounding shopping center, community plaza park, and the businesses nearby. Solution: We placed our cafe in the central building with direct access to all of our targeted areas. Connecting our Three Zones Problem: We needed to connect the northern and southern parts of our complex while not intruding on the business atmosphere of the building's elevator lobby. Solution: We created a plexiglass encased skybridge on the second floor.
Below are the floor plans that were the result of our space planning process.
Renderings My partner and I did all of the following renderings together as a team using Revit, Sketch Up, and Podium for modeling/ rendering with Photoshop and Lightroom for post-processing.
Presentation My partner and I decided we needed to first focus on our concept and creative process before revealing our final renderings to ensure the judges and audience weren't side tracked during our presentation. We ultimately decided to magnetically attach double sided foam core boards directly to the gallery wall, we flipped each rendering as we got to them while walking through the floor plans. Below, you can see digital interpretations of how we laid out our renderings and floor plans on the gallery wall. The top image shows what was seen during the first half of the presentation and the bottom is how the wall looked as we wrapped up talking about our project. Not shown is an architectural study model we made to clearly show the connection points between our three zones. For a sense of scale, each floor plan was printed on a 24x36" board and in 1/8"=1' scale.
{{item.text_origin}}

