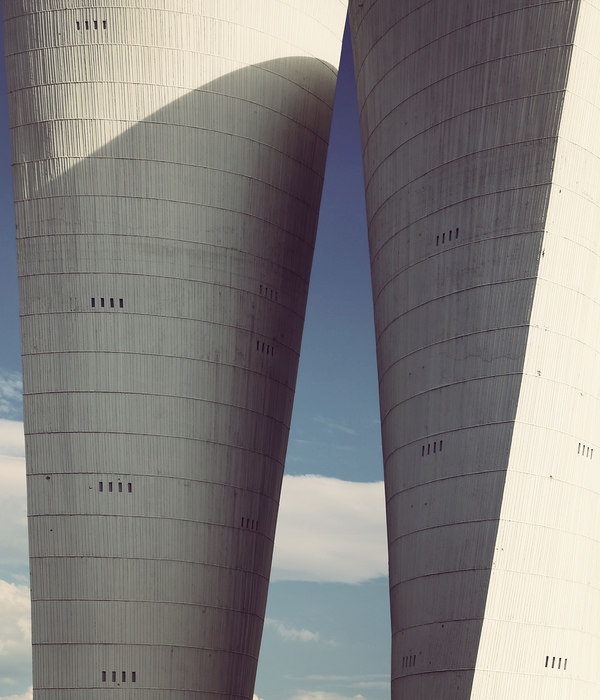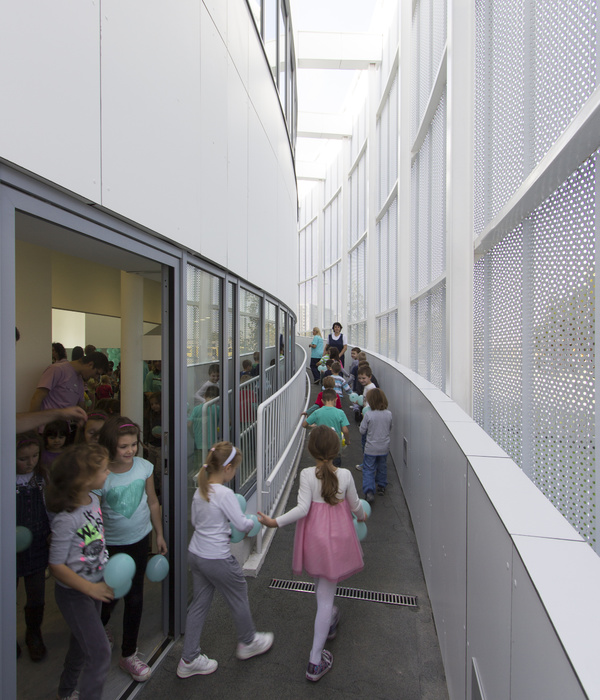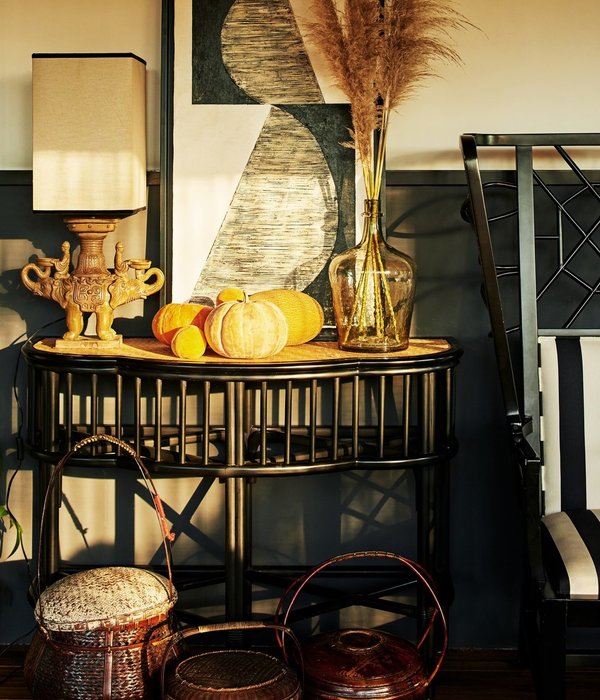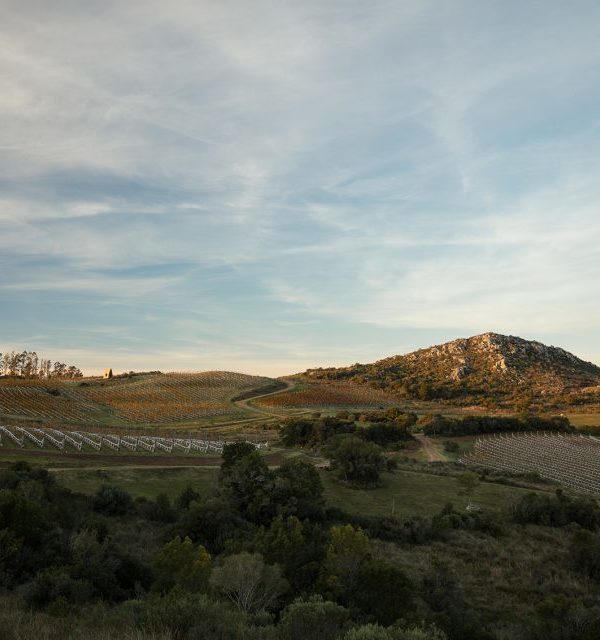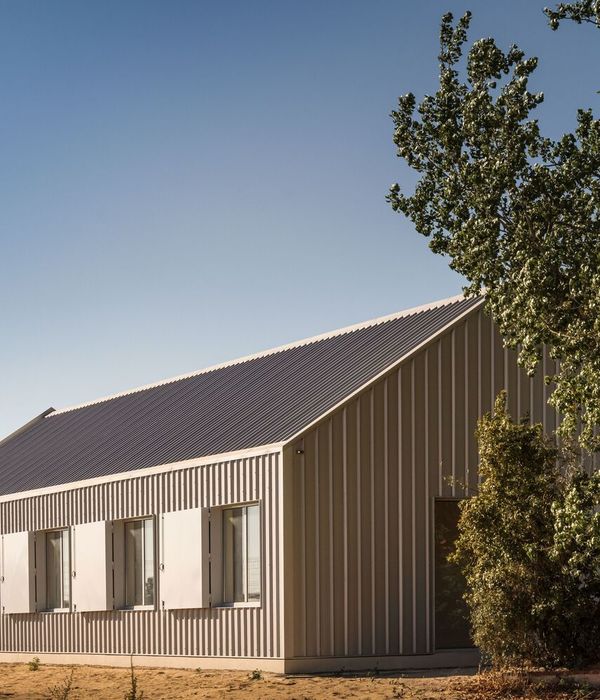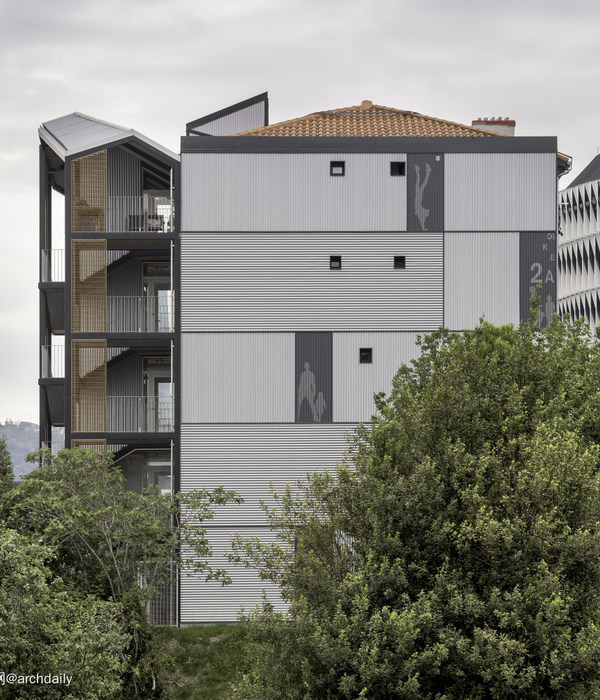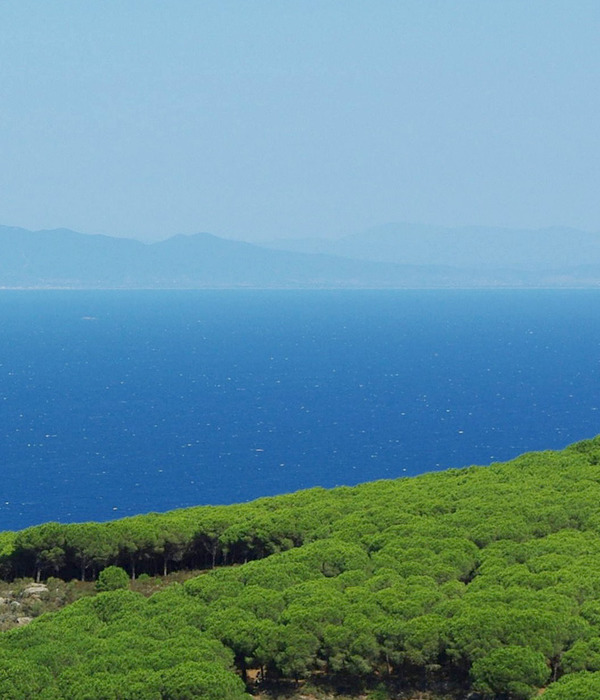Architect:TANGRAM Architekten
Location:Rotterdam, Netherlands; | ;View Map
Project Year:2022
Category:Individual Buildings;Housing
OurDomain Rotterdam Blaak is a contemporary community in a building that reflects the past.
The 70-meter high residential tower stands on a triangular plot in the centre of Rotterdam. The site was never rebuilt after the Nazi bombing of May 14, 1940. For a long time it was regarded too small and too complex to develop: against the onramp of the Verlengde Willemsburg, and between Wijnhaven quayside and Blaak avenue. Nevertheless, Tangram Architects have succeeded in creating a residential tower with 612 city apartments and communal facilities.
The ambition was a sturdy building as a beacon of renewed self-confidence in reference to the reconstruction of Rotterdam. Sculptural expressions through mass, cantilevers and a heavy-looking facade package were not possible on this constrained site, so it was found in material use and detailing.
OurDomain has deep window reveals, staggered joints and large ‘urban’ bay windows. By varying the thickness of the joints between the facade elements and the deep window openings, a suggestion of staggered blocks has been created. This is reinforced by the glass surfaces on ground floor level that are set back.
A building with a story
The prominent facade panels were designed by architect Charlotte ten Dijke, inspired by a historic photograph of the ruined city. The aluminium panels were subjected to a double etching and anodizing process. This creates different shades of color and gloss, depending on what angle the sun hits the facade.
With its distinguished shape and layered facade panels, the residential tower expresses the collective memory of Rotterdam. It tells the story of the place and its eventful history, but above all, it expresses hope.
From an urban planning point of view, OurDomain is the last piece in the puzzle of the reconstruction of the city. The building closes the 'gap' in the urban facade that encircles the city centre and creates a new 'gateway', and it provides an active street life on all sides with an inviting base.
Unique and fitting in the context
OurDomain is distinctive but also visually related with surrounding buildings. The building mass has two height lines (25 and 70 meters) that correspond to the ‘neighbors’ including the historic building of the Willem de Kooning Academy.
The residential tower has two ground floors at the Verlengde Willemsbrug and Wijnhaven levels. The split-level plan of the tower and the restaurant connect these levels. At connections and entrances on different levels there is maximum openness and visibility onto the street. As a pivotal building between the Wijnhaven and the City center, it also has public functions such as a bar/restaurant and a hairdresser.
Human scale
OurDomain is a community. To make city living in a small apartment enjoyable, many collective facilities and meeting spaces have been added to the building, such as a city lounge, game room, laundry room, cinema, music room, gym, study room and bar. The icing on the cake is the spectacular 600 m2 roof terrace with a 360 degrees view over the city and the river Meuse. Altogether this renders OurDomain into a high-rise building on a human scale.
The building also meets important sustainability requirements. Facade materials are recyclable, the untreated concrete reusable, and the prefab elements removable.
Sustainability in a dense city also means limiting vehicular traffic. OurDomain does not provide car parking, it has the largest bicycle park in Rotterdam.
Architecture & Urban Landscape: Tangram
Photographers: John Lewis Marshall, meijeske fotografie, Jan de Groen
▼项目更多图片
{{item.text_origin}}



