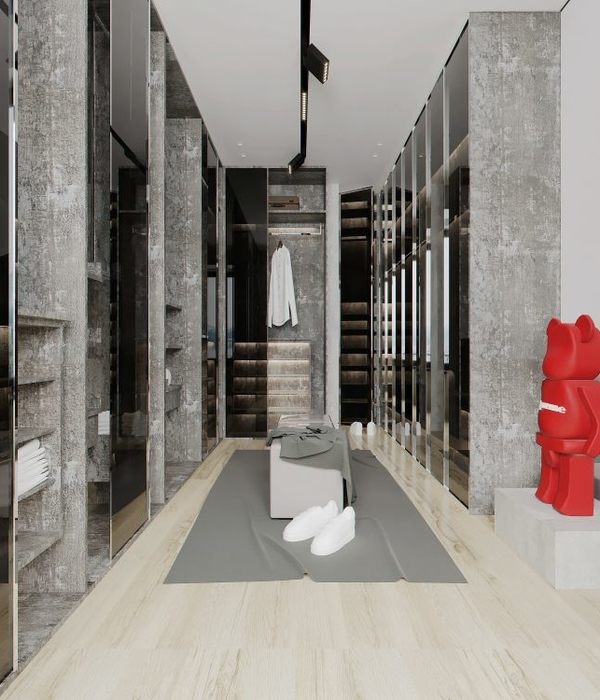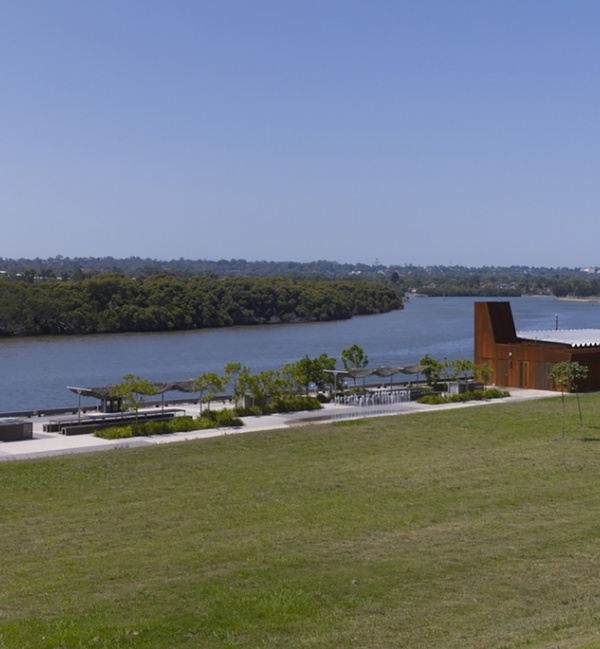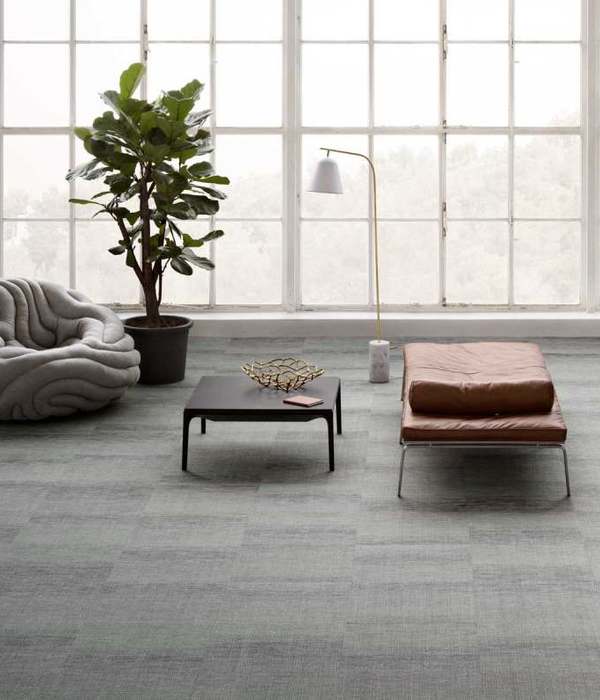This project is located on the outskirts of the metropolitan area of São Paulo, on a densely wooded area of 2,568 m2 - an opportunity to think about the house as a shelter for Man in the midst of nature. We imagine this house - a volume of 13 x 29 x 5.55 meters, suspended 35cm from the ground - open to the forest where it is located. The volume is built on steel frame structure, while the internal closure is made of drywall.
The external closure of the volume, however, turned out to be the big issue of the project, since it should provide all the desired integration and at the same time function as a mediator with the forest. The solution founded was to create a closing system consisting of two overlapping layers. The first skin - the exterior - is made of polycarbonate with bi-fold windows, which brings light into the house and helps in the thermal regulation of the internal spaces. The second skin consists of a glass system with sliding windows whose supports and securing profiles are lightweight. The internal volume is therefore covered by a seven meters tall structure, a thermoacoustic tile held by steel frames. The construction of this shelter presupposes the use of industrialized components, which allow a quick and precise assembly.
Furthermore, our desire was to create a volume whose materiality - especially defined by the double skin - enabled various readings of the relation between the house and its surroundings, due to its mimetic characteristics of nature, but to its reaction to weather variations as well. Thus, depending on the conditions of light and the ever-changing position of the observer in relation to the house and the forest, one could see the architecture affirming itself as a box of light, or as an opaque object, or as a translucent volume, or even as a chameleon swallowed by nature
{{item.text_origin}}












