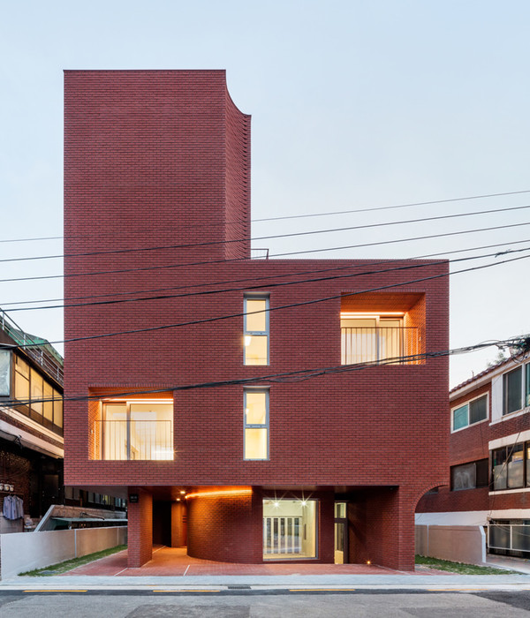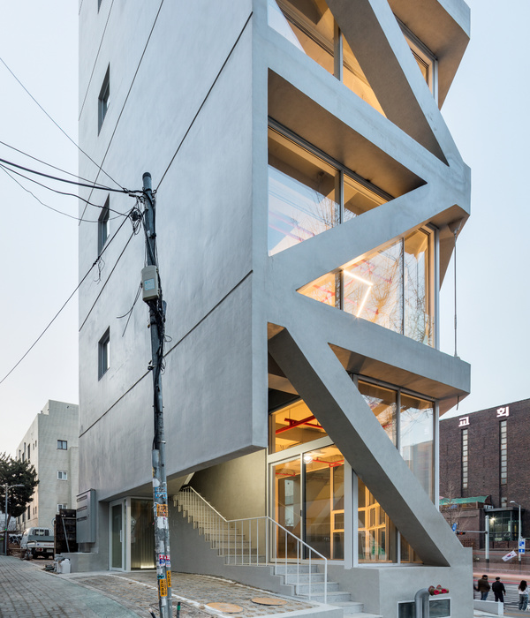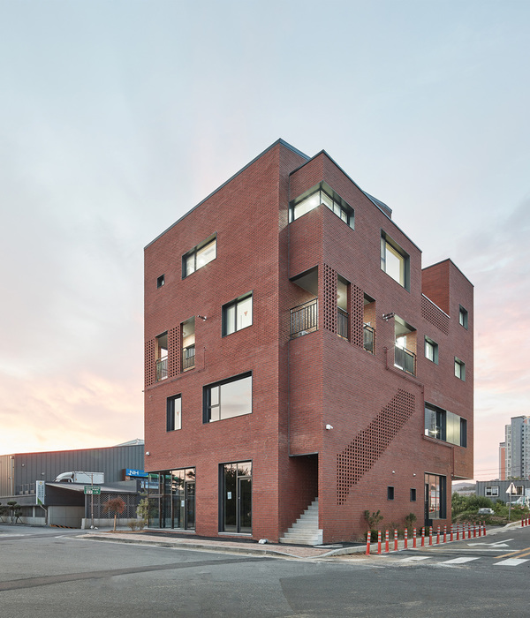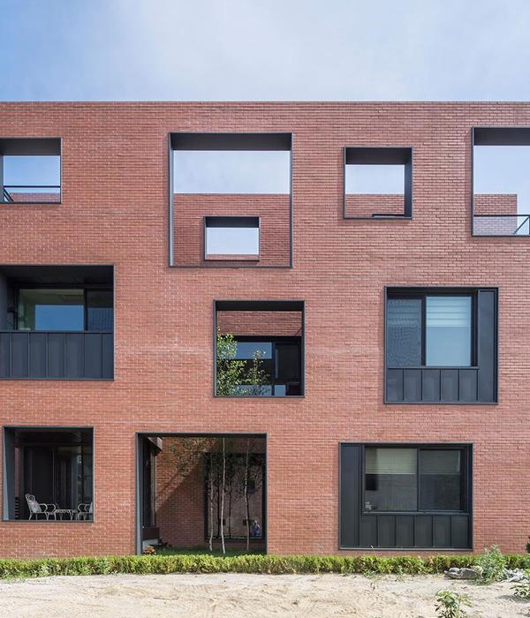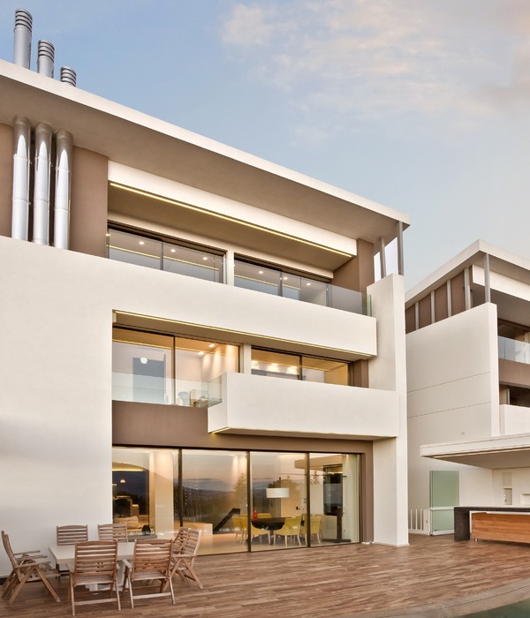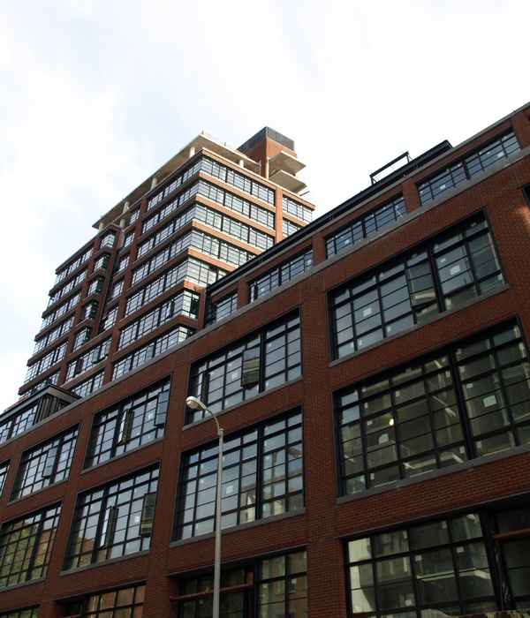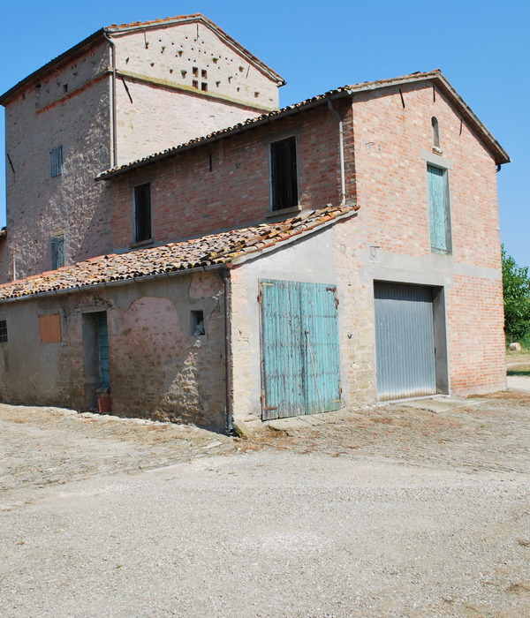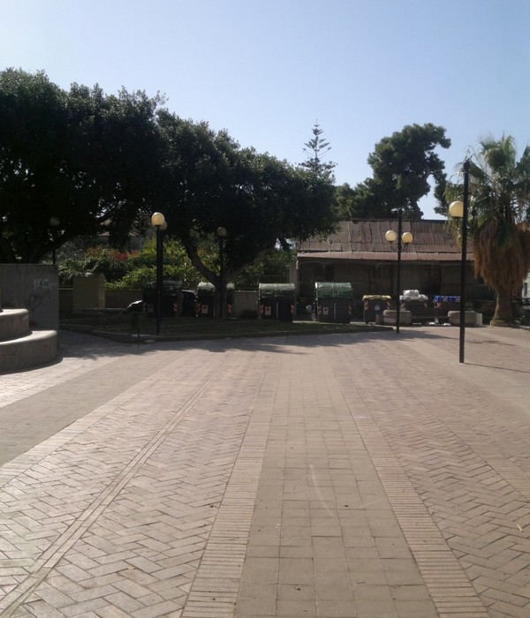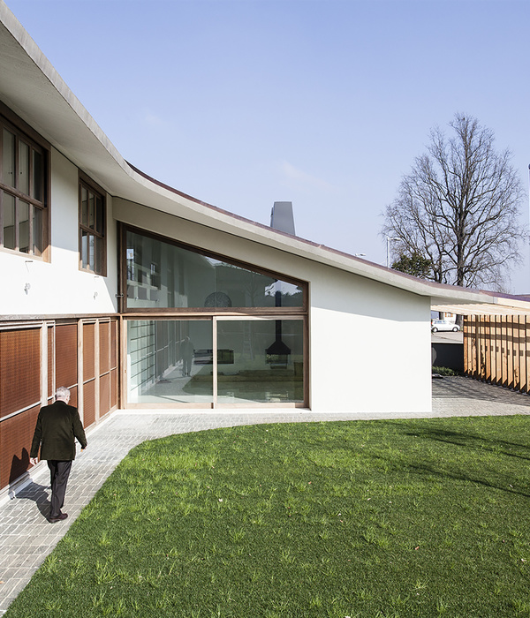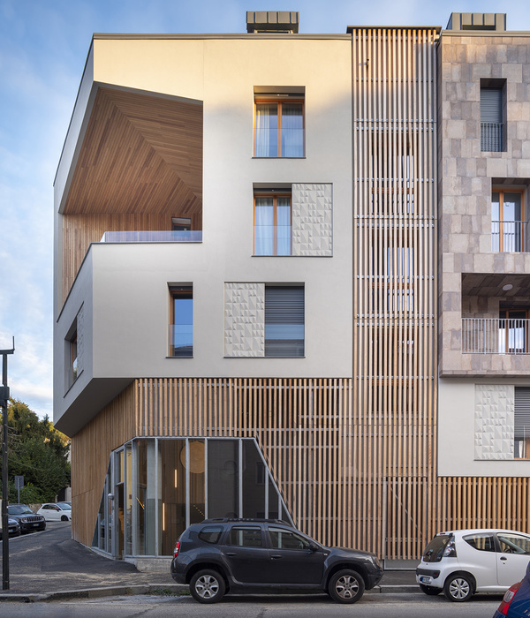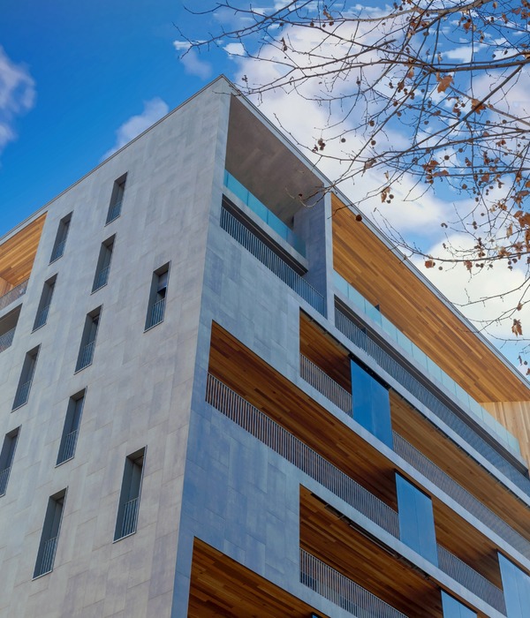Architects:Candalepas Associates
Area :21400 m²
Year :2021
Photographs :Rory Gardiner
Manufacturers : Boral, Gosford Quarries, Austral Bricks, Dulux, HansonBoral
Planner :SJB Planning
Stormwater Engineer :Stantec
Traffic :Transport and Traffic Planning Association
Arborist :Urban Tree Management
Landscape :NBRS Partners
Design Director : Angelo Candalepas
Senior Associate : Jeremy Loblay
Design Team : Anita Morandini, Rasmus Lund
Surveyor : Boxall Surveyors
City : Zetland
Country : Australia
Botany Road is composed of two multi-residential projects offering generous interiors that utilize space and maximize natural light. Running parallel to one another, they vary in scale, material, composition, orientation, and density.
The form of the facade has been influenced by the client’s Cretan heritage and the geometry of Cretan antiquity and craft. The geometrical themes symbolically stitch the two sides of the street together which enhances the expectation of change and interest. That said, all precedents that are espoused here also engender an element of consistency and repetition; in the tradition of row-housing. The repetition sought is designed to not be oppressive; rather the aim is to enable the possibility of a variegated facade for both sides of the street.
The north-facing brick facade on Sonny Leonard Street has to do with an understanding of bay windows enabling diagonal vistas down the street. The long view directed down the street by way of the planning and precast bay windows is thereby a further privacy device to bedrooms that are opposite. The treatment of precast panels for this entire facade provides architectural repetition and enables a strong formal approach to the construction of the building proposed.
The subtle variation in color of the cream face brickwork enhances the tonal play of light and shadow being created across the facade. The angled bay windows of solid brickwork at the upper levels contrast against the hit and miss brickwork of the lower levels which in turn create shading screens for the privacy and enjoyment of the residents looking onto the street.
▼项目更多图片
{{item.text_origin}}

