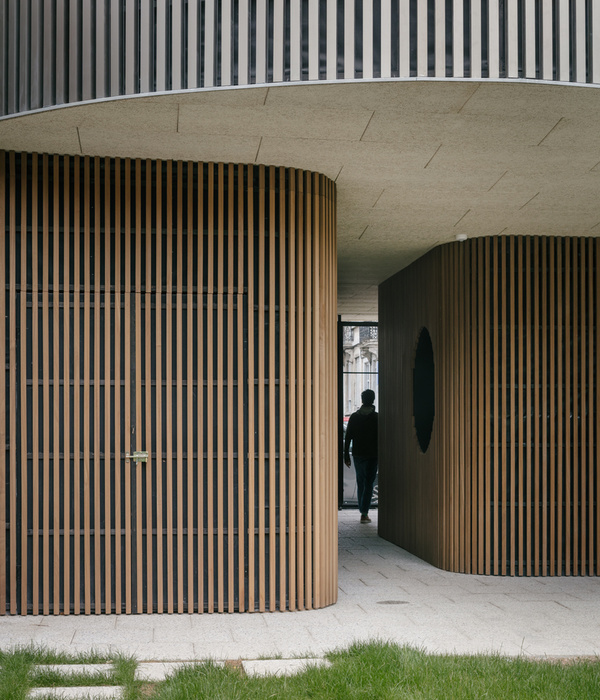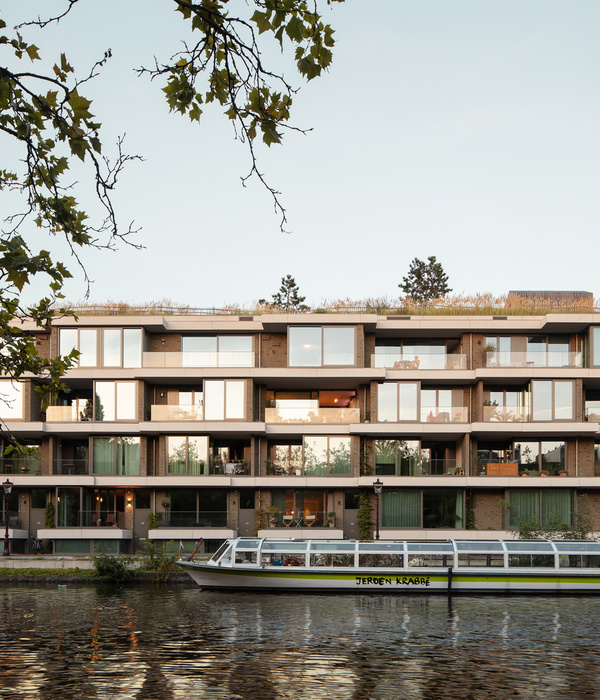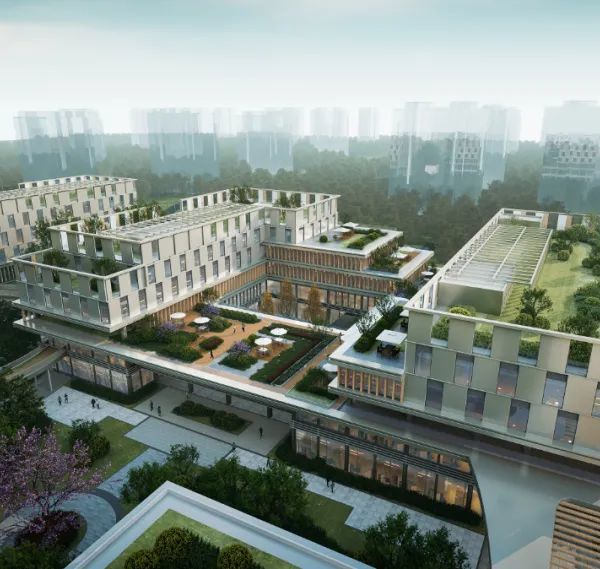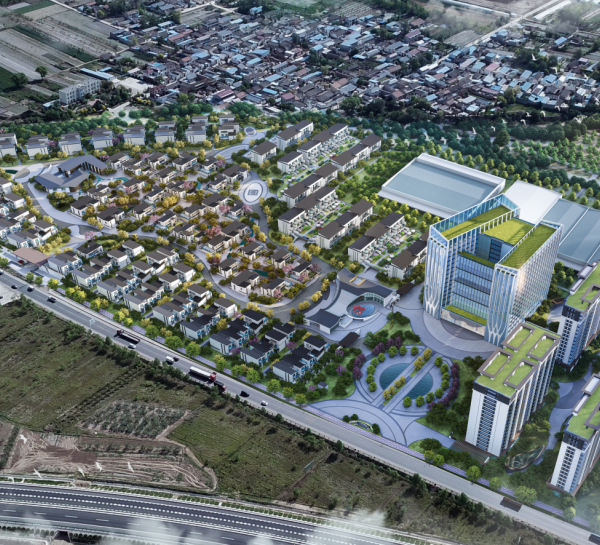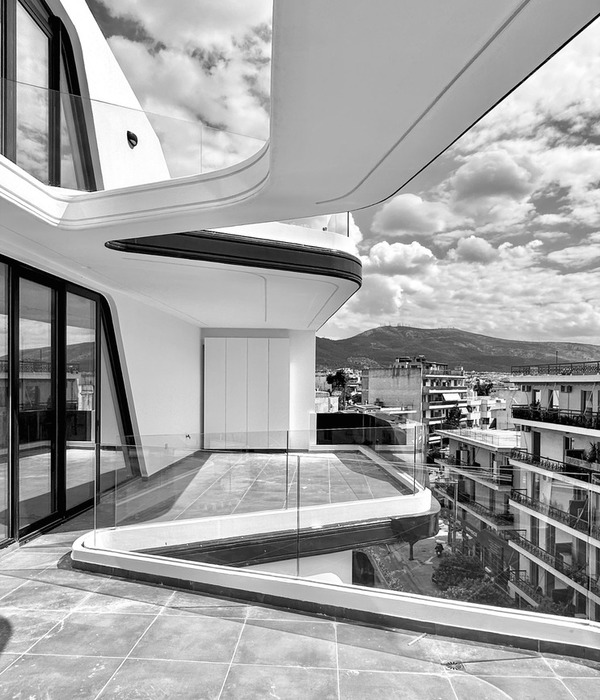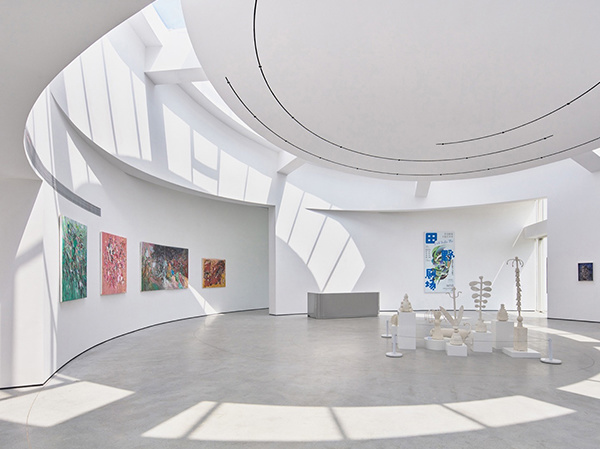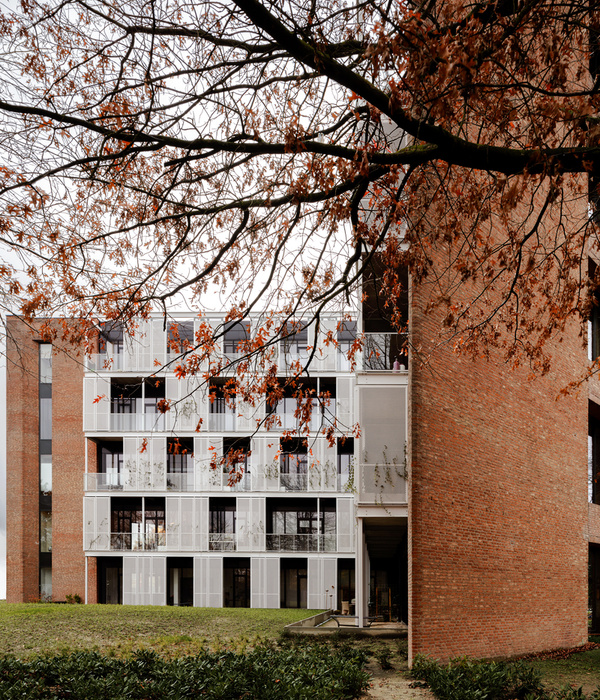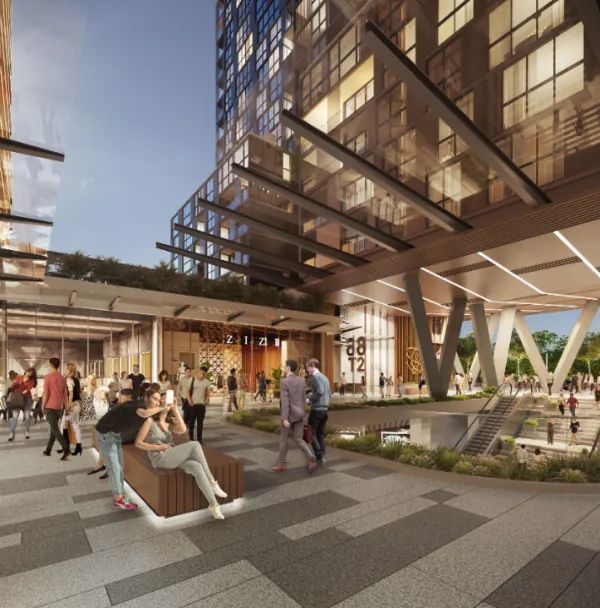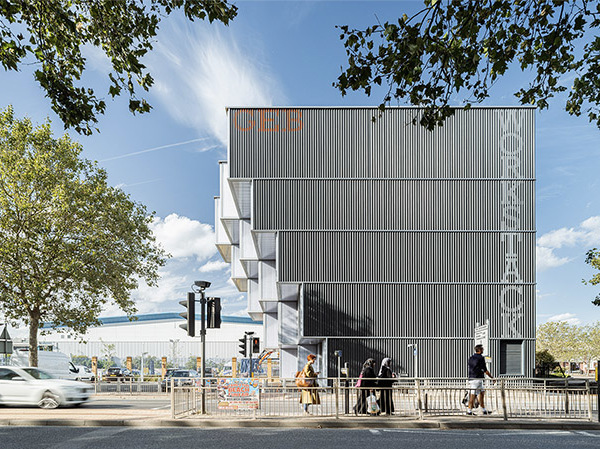Hundred pages shape wave offices in Italy
设计方:MODUS建筑事务所
位置:意大利
分类:办公建筑
内容:实景照片
图片来源:gunther wett, leonhard angerer, matteo scagnol
图片:17张
意大利滑雪胜地布列瑟农的Damiani Holz & Ko木材公司因为业务量与日俱增,决定在原来总部旧址的基础上进行重新整顿翻修和扩展空间。意大利建筑师Damiani KO事务所承接了这项工程,他们大胆的做了一些别出心裁的全新尝试,在他们的
设计方案
中,建筑的内部空间制作和外部的外立面上大量的使用木质材料展示了多层实木胶合板的不同凡响的多种用途。最显著的是他们在建筑体的外立面整体采用了百页式仿鱼鳍形垂直多层实木胶合板做外部装饰,他们把板材按事先设计好的形状遵循一定的顺序裁成不规则形状,然后再把它们按照既定的垂直方向和造型组装起来,办公大楼的四面全部包裹起来成环绕的看似简单的立方体形式,波浪式起伏的仿鱼鳍外形,给人的视觉感是灵动的,让本来立体几何般造型的整座大楼看起来韵律感十足。木质仿鱼鳍形垂直多层实木胶合板仿佛就像一个巨大的信封,它那向外部突出的百页形波浪式造型还可以对建筑大楼四面的几个巨大的窗户有遮挡阳光作用,(其他的窗户则被包裹在板材内部),在这样的办公大楼里工作和休息将会是件很另人愉快的事情。大楼的正面就是主要的交通要道,周围则全部被各种大量的木质板材包围起来。包括工作场所其他办公设施。
MODUS建筑事务所的设计师沙阿迪和利玛窦scagnol 负责这个项目的设计,有幸获得了世界上最大的建筑奖2013年年度第六届世界建筑节大奖。该计划完全体现了意大利的Damiani Holz & Ko木材建筑公司办公大楼的显著身份和运营性质,同时公司独特美观的办公大楼外观结构既能在同行业公司中起到标新立异的作用,同时又能够体现Damiani Holz & Ko木材建筑公司的营运性质,可谓一举两得。两个出入口分别位于办公大楼的两边。一条开口是面向道路的,突出特点沿道路边有着风化的金属框架,而另一条路则是下降2米与对面的加工工作现场连接。主楼为四层的办公大楼,坐落在以前的旧地基之上,包括地平面上的三层和地下一层的地下室。
译者: 蝈蝈
for the renovation and expansion of a timber construction company’s headquarters in bressanone, italy, modus architects has conceived a facility which showcases a variety of uses for wood in space making and surface treatment. the most distinguishing of these is a fa?ade system of vertical plywood fins, whose profiles sequentially alter to create an overall dynamic visual condition wrapping the simple cubic form. the waving louvers function to shade the structure’s envelope, containing many windows, and include breaks in their geometry for pronounced views. the building is bound on one side by a primary road, while otherwise surrounded by a work yard on and other office facilities.
the design studio, led by architects sandy attia and matteo scagnol, received the project commission based on a winning competition entry. the scheme reflects the company’s identity and operations, while also serving as an example for many structural and aesthetic uses for wood in building.the ground level is split with two entrances and floor heights. the first opens towards the street and features a striking weathered metal frame, while the other drops two meters to connect with the work yard on the opposite side. the four-story office sits upon a concrete base, and is organized with three above grade floors and a basement.
the facility’s ceilings are consistently finished with wood, in a variety of different treatments. for example, the street entry features undulating fins, while the back lobby utilizes plywood panels with patterns milled into their surfaces. the upper levels utilize contrasting arrangements of lumber floor framing, including standard orthogonal arrangement and honeycomb patterning.
意大利百叶形波浪式办公楼外部实景图
意大利百叶形波浪式办公楼外部背面实景图
意大利百叶形波浪式办公楼外部侧面实景图
意大利百叶形波浪式办公楼外部局部实景图
意大利百叶形波浪式办公楼外部夜景实景图
意大利百叶形波浪式办公楼内和外局部实景图
意大利百叶形波浪式办公楼内部局部实景图
意大利百叶形波浪式办公楼内部楼梯实景图
意大利百叶形波浪式办公楼内部实景图
意大利百叶形波浪式办公楼平面图
{{item.text_origin}}


