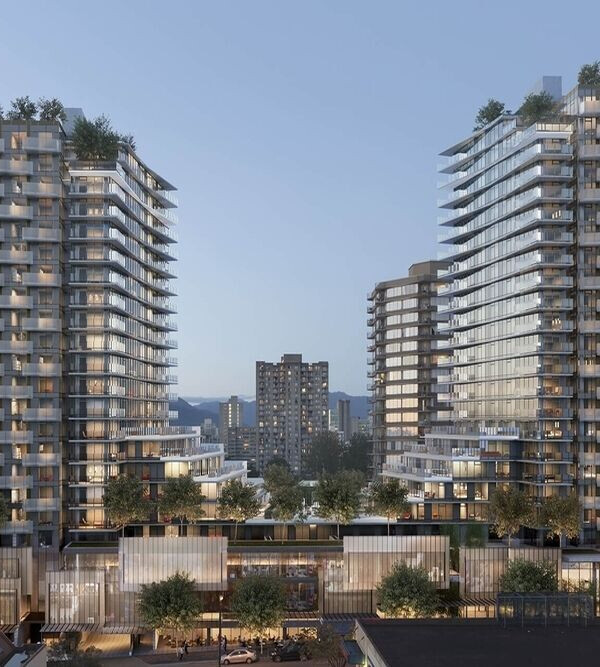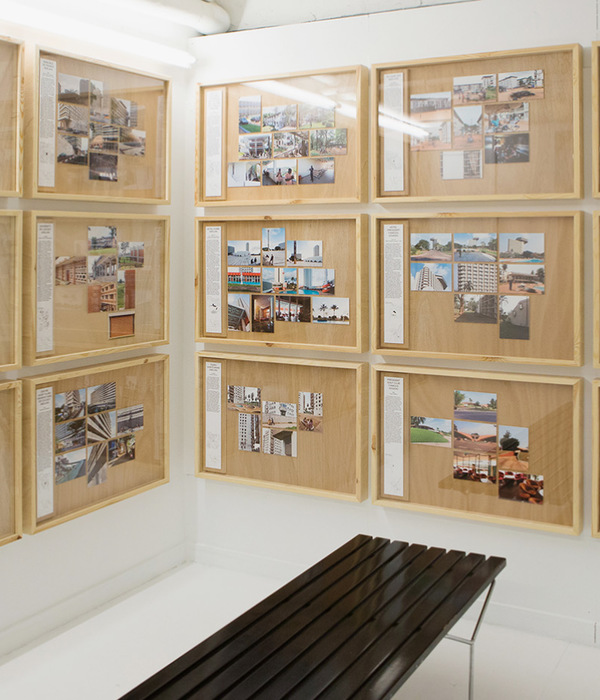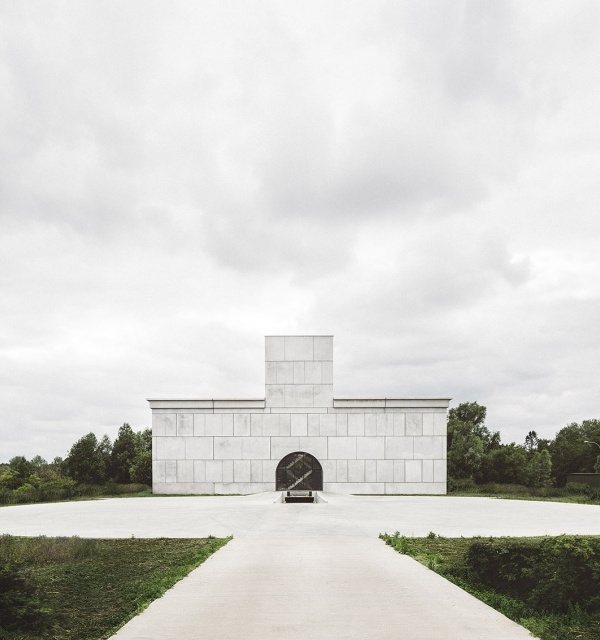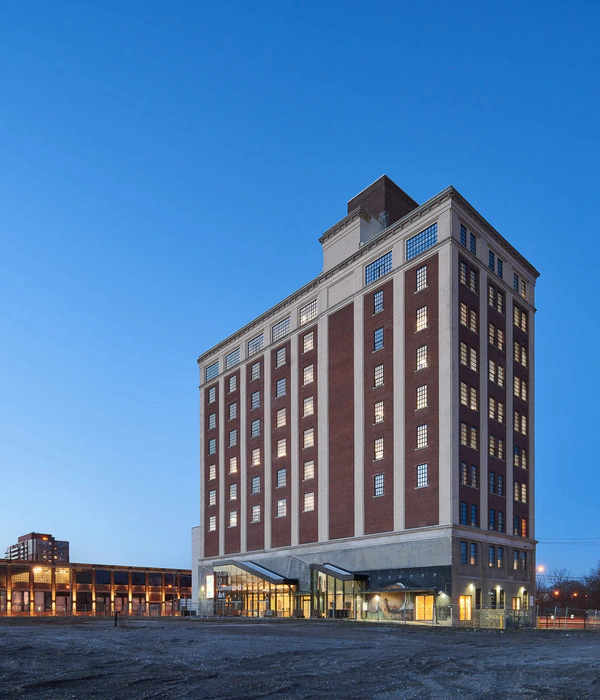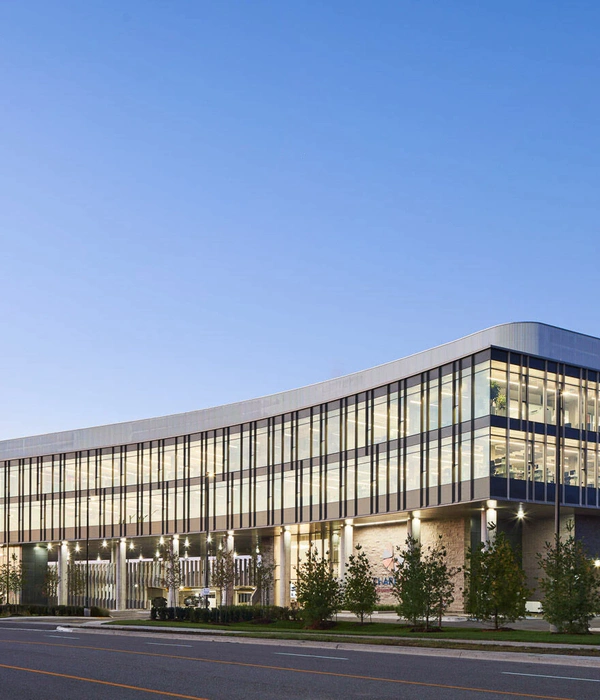Situated on the thoroughfare of Côteaux Street within Schaerbeek's urban fabric, this venture unfolds amidst a densely woven metropolitan tapestry. The undertaking stakes its claim upon a parcel previously housing a street-fronting garages.
The endeavor encompasses the construction of four distinct abodes, alongside an adjunct workspace. Côteaux Street, a thoroughfare characterized by its diverse socioeconomic strata and architectural eclecticism, entwines a multitude of styles and volumetric configurations.
Our intervention aligns with the axial trajectory of Philomène Street, thusly reaping the benefits of an unobstructed vista and optimal solar orientation. Hence, a panoramic vista extends forth, inviting contemplation of the site's potential and forging a compelling urban interplay between the project's essence and its ambient surroundings.
With the aspiration to both foreground this latent potential and grant the denizens dominion over the courtyard and garden milieu, the street-facing edifice ascends, engaging in direct dialogue with the thoroughfare. Simultaneously, a secondary volume nestled within the internal enclave cleaves the garden expanse, demarcating two distinct realms: a private rear patio and a communal central garden.
Within the anterior edifice, a duet of two-bedroom apartments and a four-bedroom duplex find their abode, while the nucleus accommodates a three-bedroom duplex in conjunction with a workspace. Thus, the project is distinguished by its heterogeneity of functions and typologies, entwined with an unwavering allegiance to the public realm and the plot's intrinsic disposition.
URBAN ASSIMILATION
A facade wielding such commanding spatial narrative warrants a reciprocal architectural rejoinder. Thus, the edifice stands as both a pivotal juncture and a resolute datum, orchestrating the perspective. Engaging in a dialectical exchange with its angular counterparts across the way, the facade derives its aesthetic trajectory directly from the built environment. Distinctly lighter in its materiality than its environs, it imparts a subtler aesthetic cadence, thereby affording the neighboring structures the liberty to maintain their preeminent architectural vernacular.
MULTIFARIOUS TYPOLOGIES, A UNIFIED PANOPLY
KOTO amalgamates a diverse pantheon of typological constructs into a harmonious whole. Dwellings spanning two, three, and four bedrooms, alongside a professional enclave, are judiciously dispersed across a bifurcated volume, orchestrating an ensemble of succinct coherence. In the crucible of an urban milieu marked by density and constrained by the exigencies of a diminutive parcel, the project's perspicacity is manifest in its capacity to proffer a distinctive microcosm, ingeniously tethered by a collective expanse.
Facilitated by the built volume nestled within the courtyard precinct — a domicile paired with on office — the shared exterior expanse becomes a traversed tapestry of communal habitation.
VERSATILE, ADAPTIVE
The plan's inherent rationality and the structural schema's adaptability conspire to engender a spatial paradigm capable of accommodating the evolving needs of its occupants. At its core, a functional nucleus houses the gamut of domestic amenities: circulation nodes, bathing sanctuaries, culinary facilities, and more, emancipating the facades to entertain a kaleidoscope of spatial configurations. Be it a solitary chamber, a dual-chamber suite, a traverse-oriented living milieu, an oblique spatial schema, or an orientation that either courts the garden or the street vista — the project engenders a panorama of habitation prospects.
{{item.text_origin}}



