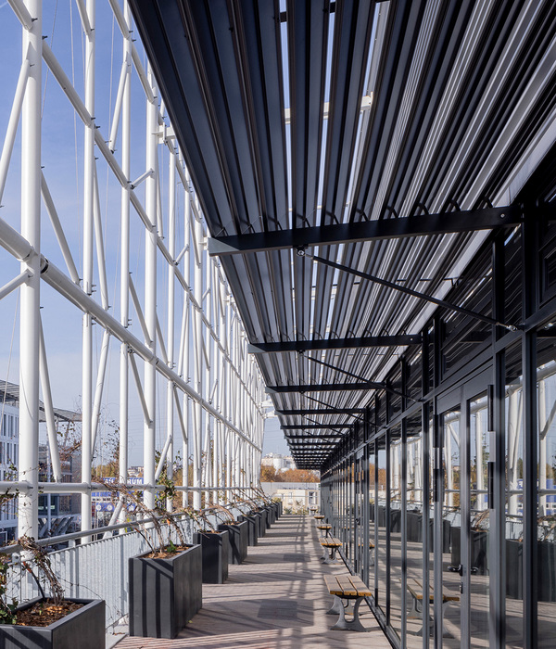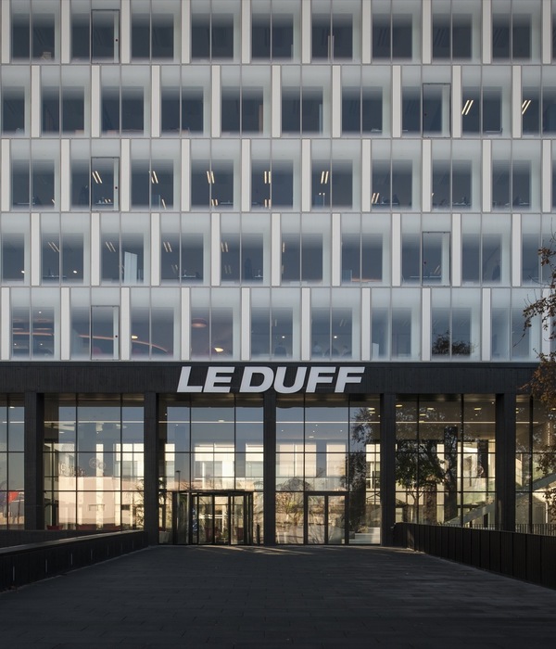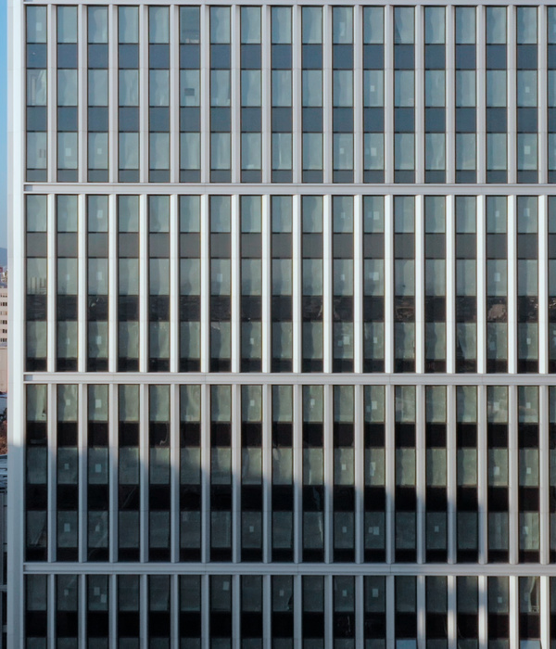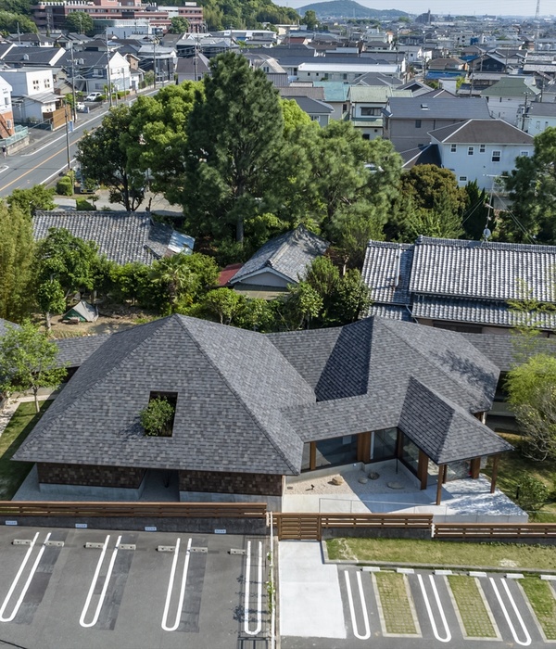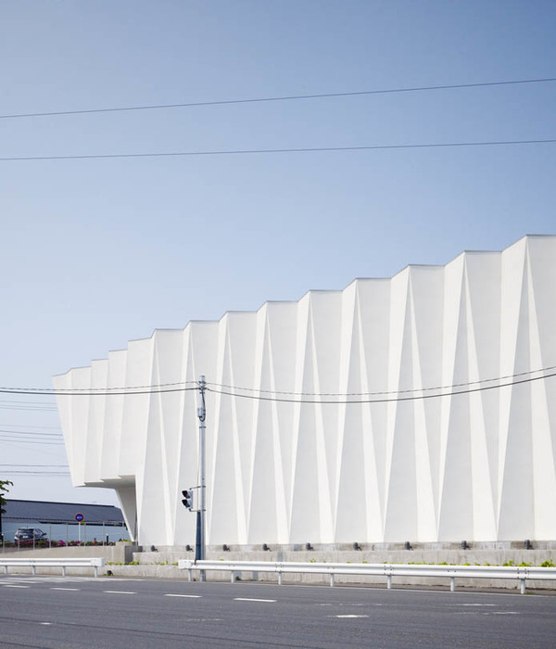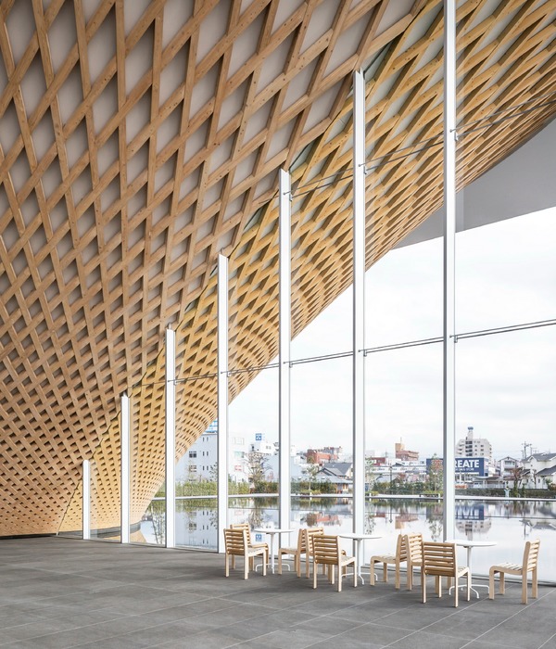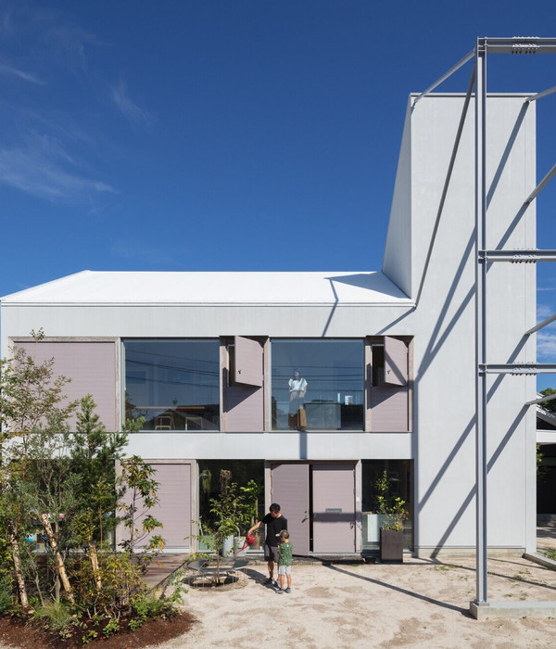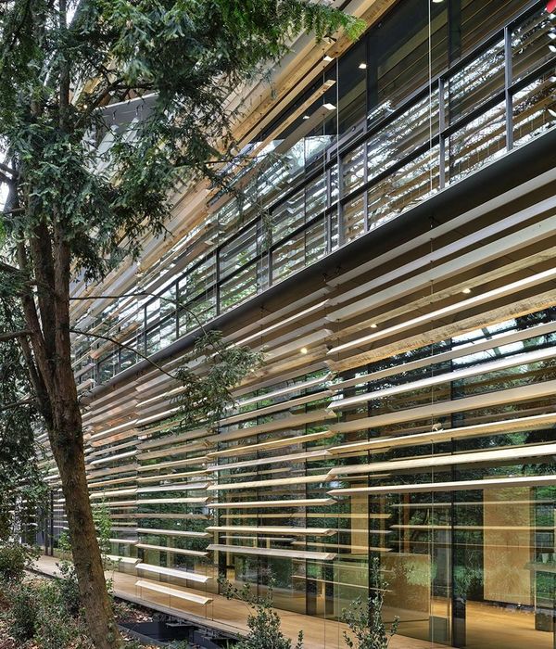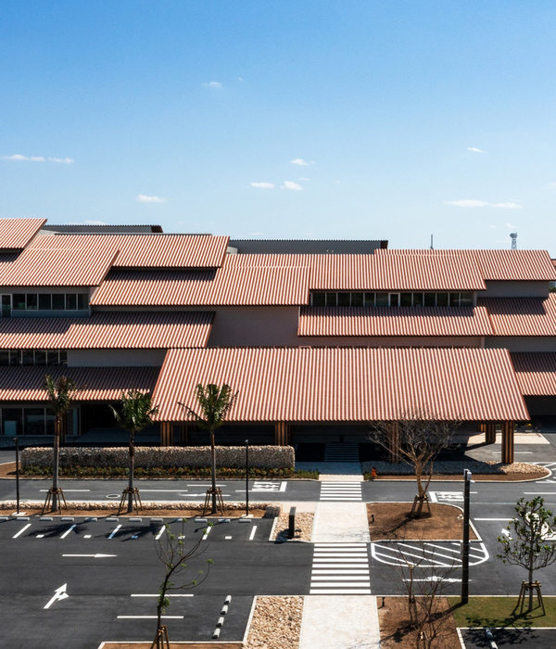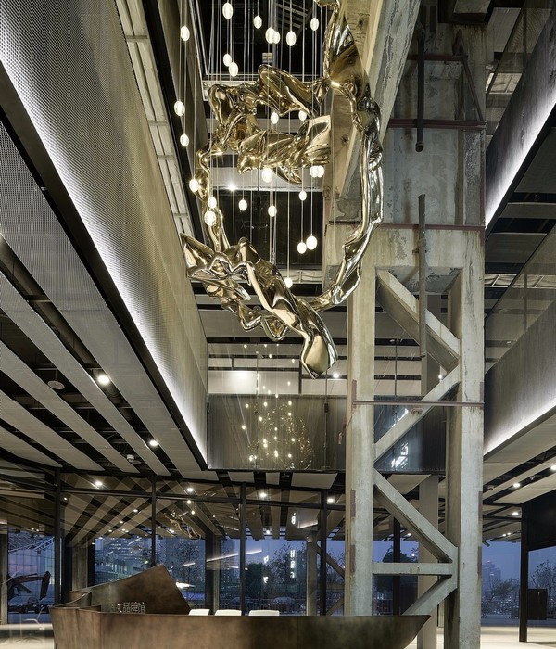‘What is the relationship of pink caviar with transparent bubbles? Or the relationship between suspenders, strings, and mercury? A BUTterFLY in
answers on that’. ArchitectScripta realizes architectural concepts using Artificial Intelligence technology and loads their projects as NFTs in the OpenSea market. BUTterFLY project is a moment of urban allusion within the fabric of the city. The project is a five-story residential building with nine apartments in a typical neighborhood of Athenian suburbs. The building stands as a weird unfamiliar Object which at first sight does not belong to its surroundings. It is a strong urban gesture that redefines its Context (Topos). BUTterFLY reinvents the character of its neighborhood and indirectly develops new associations with surrounding buildings operating as an Icon for the extended area.
The architectural design approach is primarily based on formal exploration using animation software and Artificial Intelligence data input. The design proposal focuses on a pure Autonomous Form applying topological geometries with an internal system of geometrical rules and correlations. It is a myopic exploration of Form following advanced design techniques and digital construction technology. Through this process, new house typologies are re-invented. The concept is based on a strong narrative of dynamic views with an intense relation of inside-out experience for the visitor. World-renowned photographer Erieta Attali noted that narrational views towards the city and the distant mountains of the larger Attica region are framed in between the curves and the voids of the building envelope.
Erieta through her photographic lens had the wide perception to explain to us the power of this urban Object and its Context and how it can be captured from the surrounding rooftops where she climbed to catch stunning views dancing with the camera as part of her body around the building. The spatial experience of the user is defined by the fluidity of the Form that follows alcoves and protrusions to render a fluid movement of the interior towards the neighborhood, the sky, and the Context. During the night the building is shuttle-lightened underlying the lightened lines and the geometry of its Formal behavior, reminding quietly of its presence. Construction technology follows recyclable materials and the study of the premises is based on principles of bioclimatic design with parallel classification of the building as A+.
What is the relationship of pink caviar with transparent bubbles? The indirect relationship travels through and in between the Objects and defines them. Simulation is based on the relation of words between Objects. What is the relationship between suspenders, strings and mercury? Indirect relations between words are a way of using AI technologies. Artificial Intelligence techniques have been applied to the project to generate new architectural discussions around the Ai BUTterFLY Concept. Ai has taken place as a Design tool revealing new worlds hidden behind the main concept which was developed primarily using 3D animation software. A series of Ai animations has been generated introducing words that have indirect relationships within the ‘Objects’ of the Concept.
The verbal approach is based on the concept of Allusion which is the key word for Nefeli ‘s PhD research. Image is reached through text that describes relationship, simulation, and relationships of qualities avoiding indexical connectivity. The strategy applied on this project is image with indirect relations between words. What if Artificial Intelligence gains its own culture same way as the digital era and parametric thinking have achieved? Ai can get to the assumption to be a way of thinking. It might now be based on narrow systems of knowledge since there is a lack of cultural identity that surrounds it. Could the architectural audience learn or be trained to accept that? The word being used by architectScripta in AI technology follows an Abstract Diagram of relations between Objects based on Allusion, implying something indirect.
Artificial Intelligence is approached by architectScripta as a design tool in a different way than the latest ongoing academic discourse proposes. The most common suggestion for using Ai software is to use a text-to-image generator in an indexical mode. Meaning to use words focusing on the description of spatial experience, lighting, materials, shadows, textures, etc. They suggest focusing on text that approaches the concept of the image as an Abstract machine, using abstract words that connect the objects of the image indirectly. Allusion is the tool to approach selected text for AI image generation.
This way of thinking has to Reinvent Reality and the way to approach Reality is to gain indirect access to it. ArchitectScripta is interested in the concept of Suspension in the most recently created BUTterFLY project. A Gallery of Ai videos and imagery are presented. This five-story luxury housing complex is part of a wider Building Collection in exclusive collaboration with Nexus Properties Real Estate Company. The collaboration focuses on a series of upcoming FLY projects that include OnyxFLY, SnakeFLY, and GroundFLY housing projects with the most important 5,000m2 project at the Elliniko area next to the Kengo Kuma Galleria and Norman Foster Marina Tower. Their designs suggest a spatial effect of Suspension within the notion of Autonomous Form based on internal geometrical rules of formal behaviors.
{{item.text_origin}}

