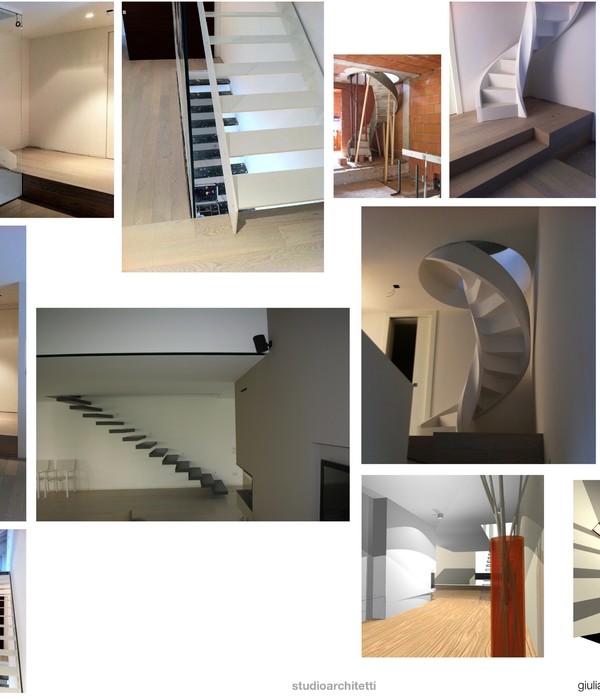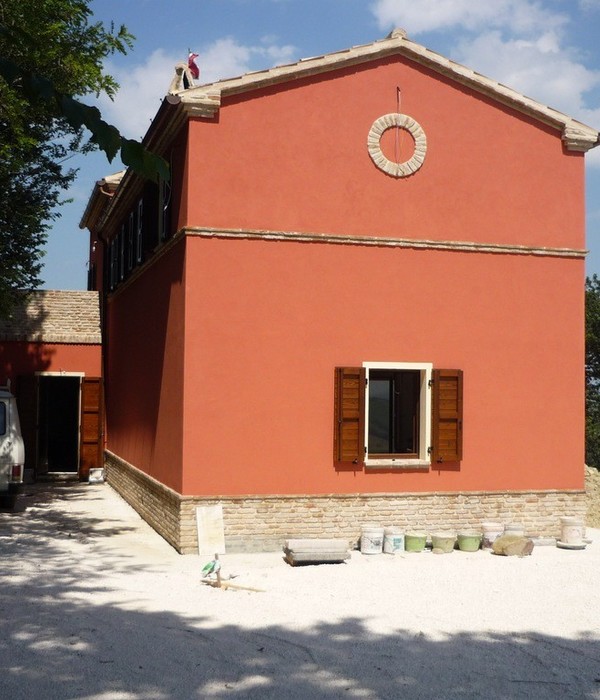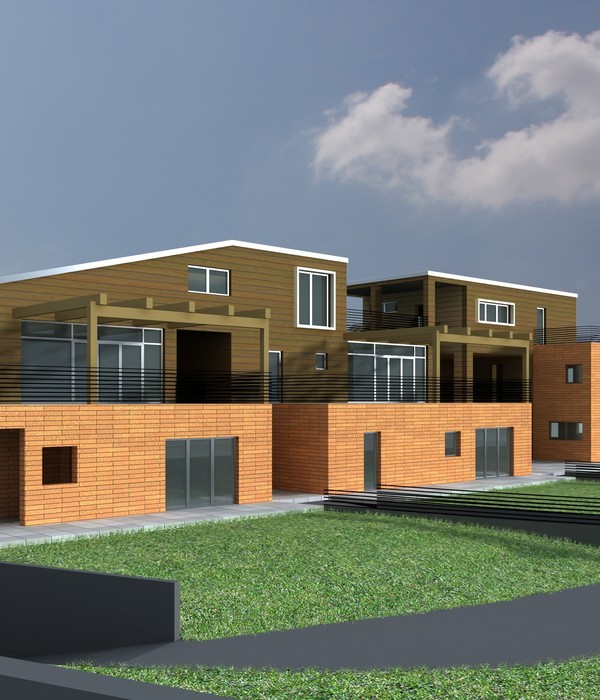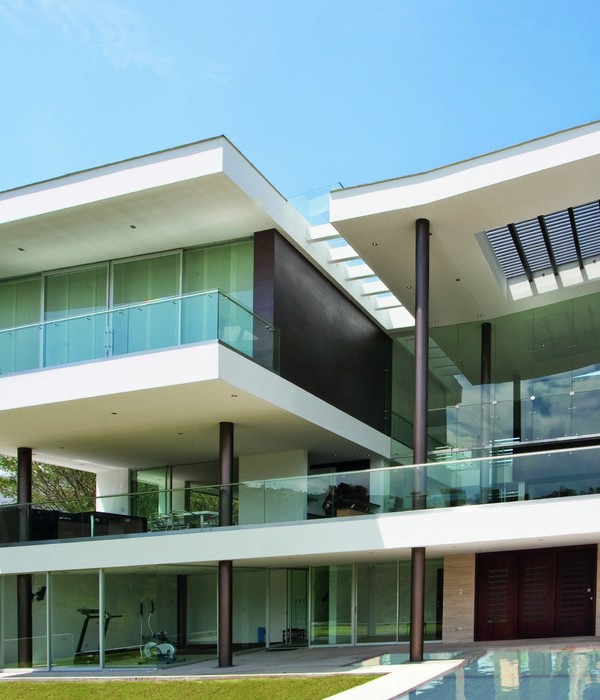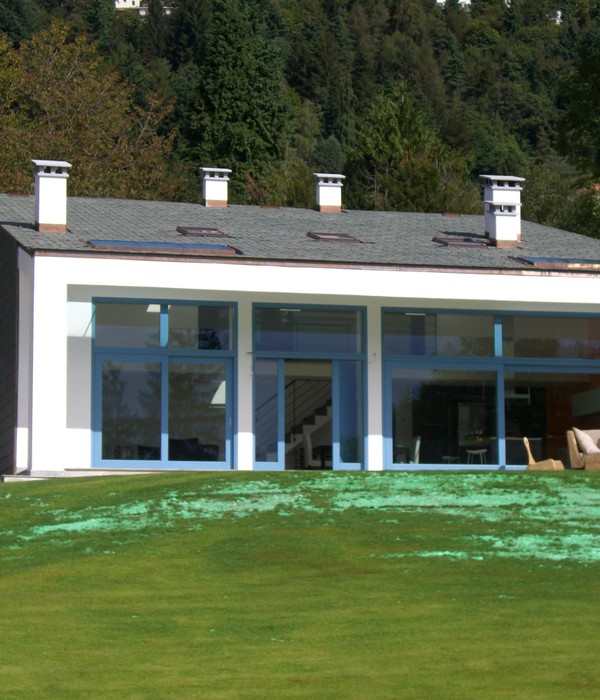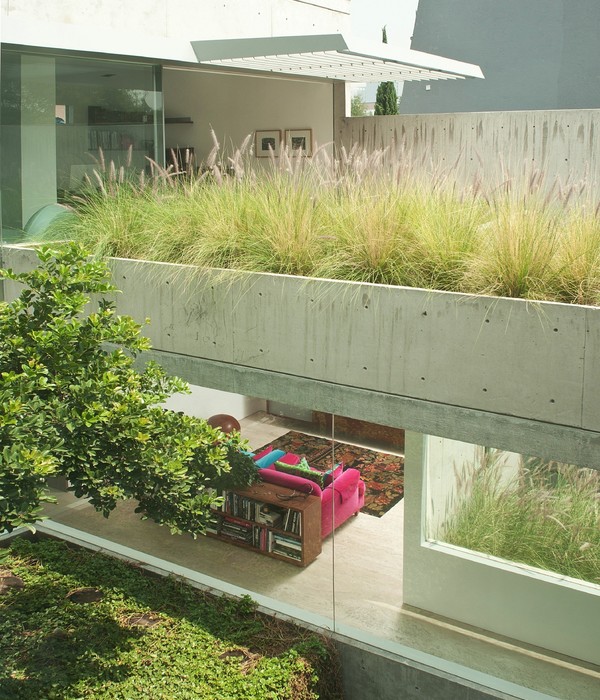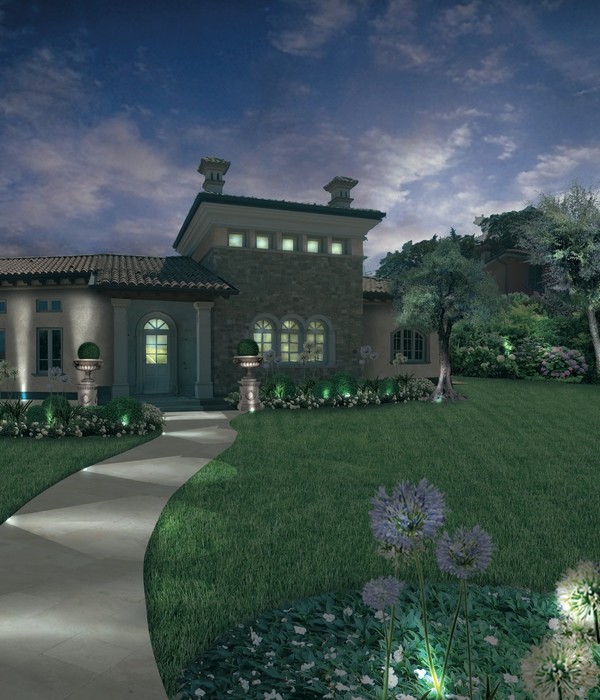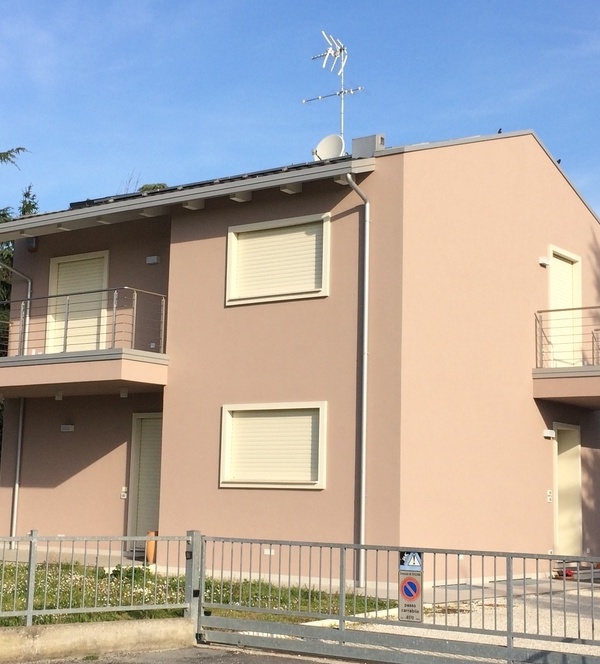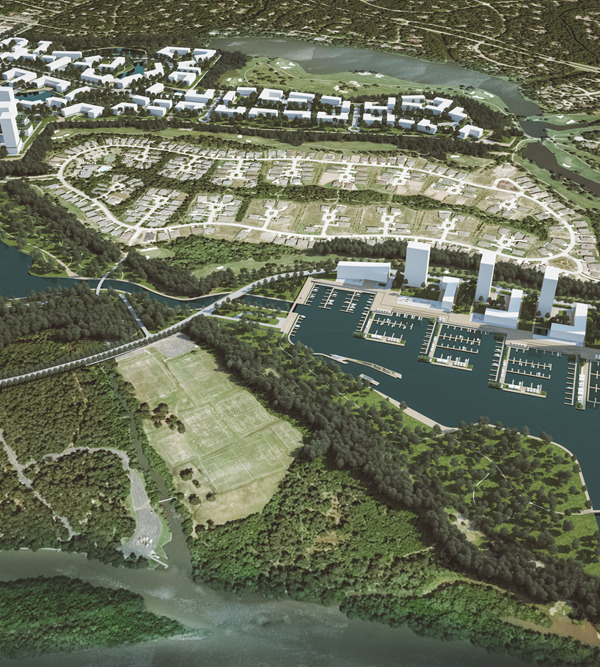This building is a dental clinic that connects a mountain landscape with a residential area. The site is long and narrow, with a 3-meter difference in elevation, and was previously lush with vegetation. I felt the life force of nature and wanted to utilize it in the design. The client also liked the bamboo grove and loquat tree on the site. The client also wanted a clinic where patients could relax and look forward to their visits. By adopting a design approach that uses the site's existing features, we believed that people could feel a variety of experiences.
I also wanted to design a clinic where people could experience nature as if strolling along a path. First, I determined the extent of the building to be built while preserving as much vegetation as possible. Next, I arranged the clinic's functions so that the land's features would match. Then, I found a method of scattering multiple buildings across the site. I then connected them with a single road and multiple roofs.
I considered the placement of the rooms while imagining the scenery. Patients would enter this clinic feeling soothed by the bamboo grove, and their sense of nature would change depending on their location. During construction, local residents thought a coffee shop was in the works. They said that looking at the bamboo grove in the waiting room calmed their hearts.
Thus, through my architectural design, I contributed to realizing a dental clinic that people would want. I also set the floor height at the center of the elevation difference of the land. People feel a sense of floating in the waiting room and sinking into the ground surface toward the examination rooms and staff zones. The spaces are then connected by a roof designed to show the wooden structure. By using more wood in the materials, patients can feel less tense. With these several design techniques, I wanted to give the building a nostalgic yet new feeling.
{{item.text_origin}}


