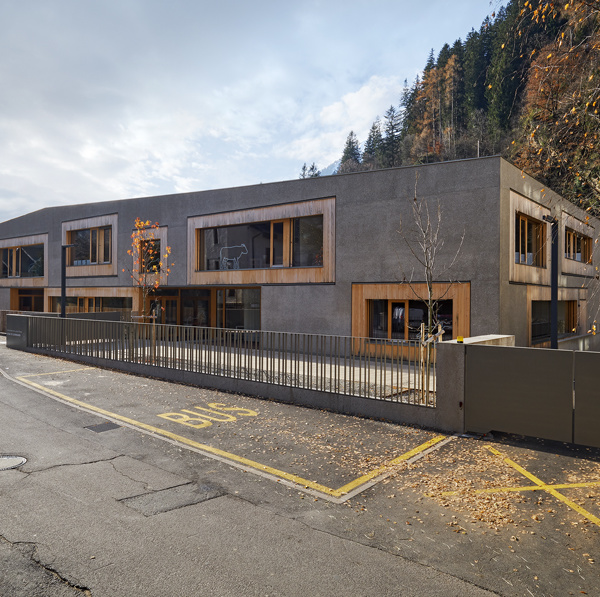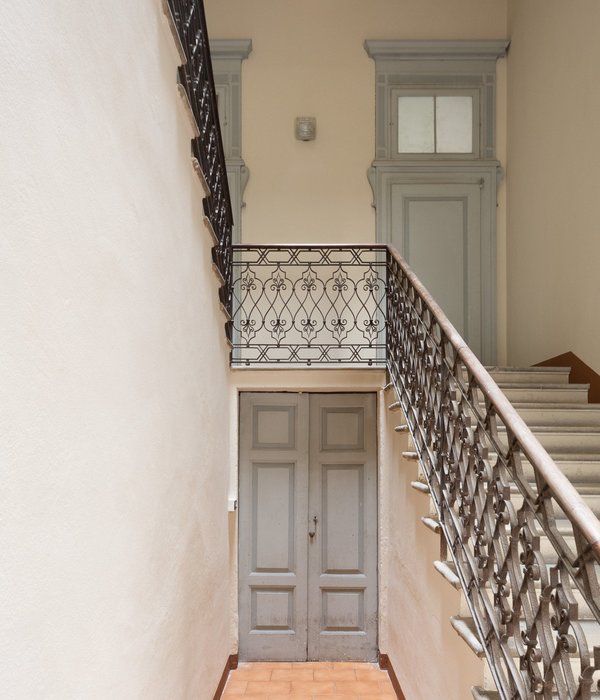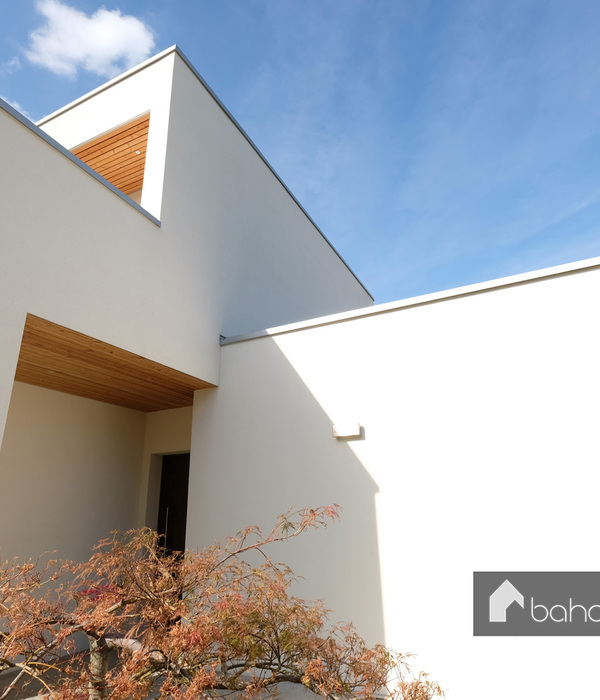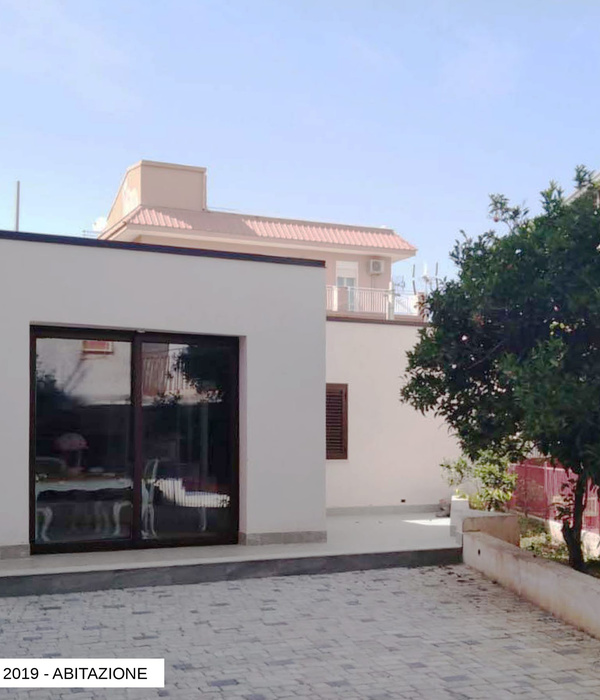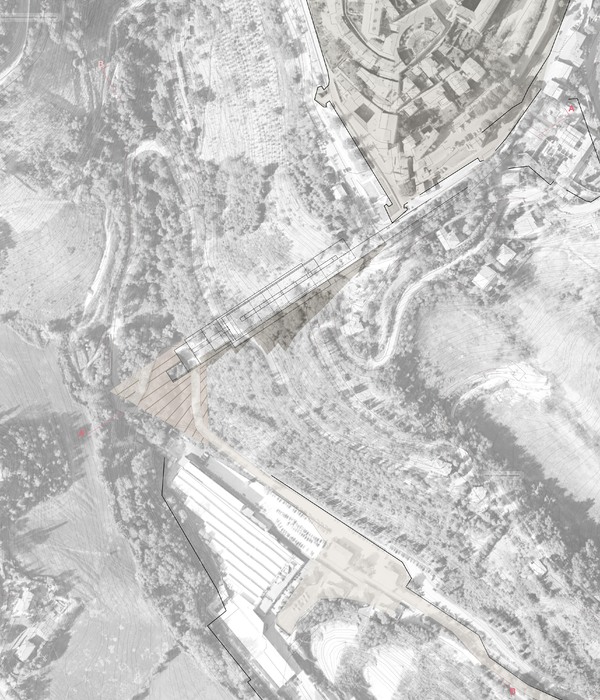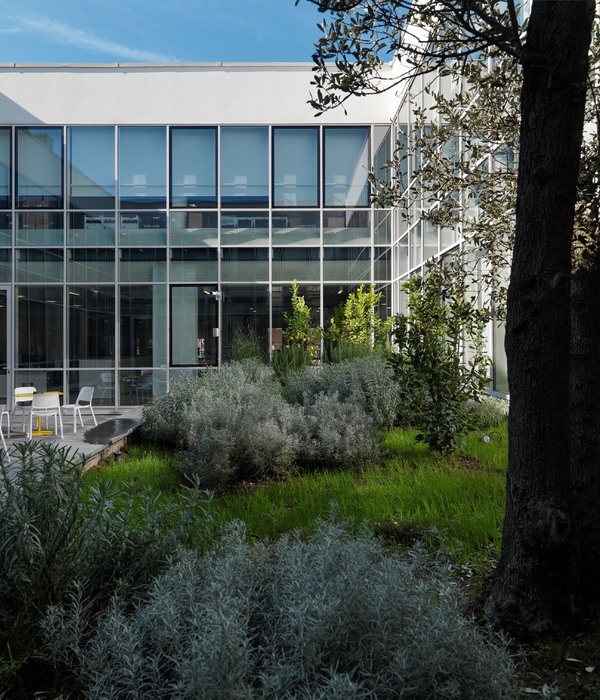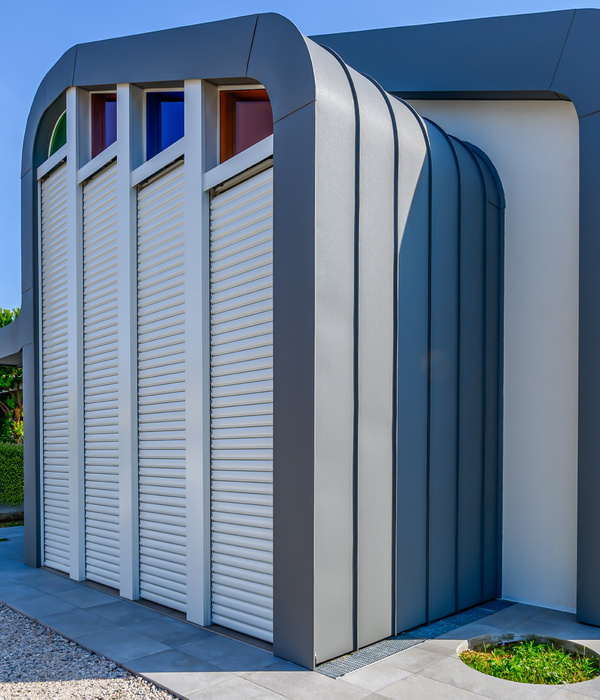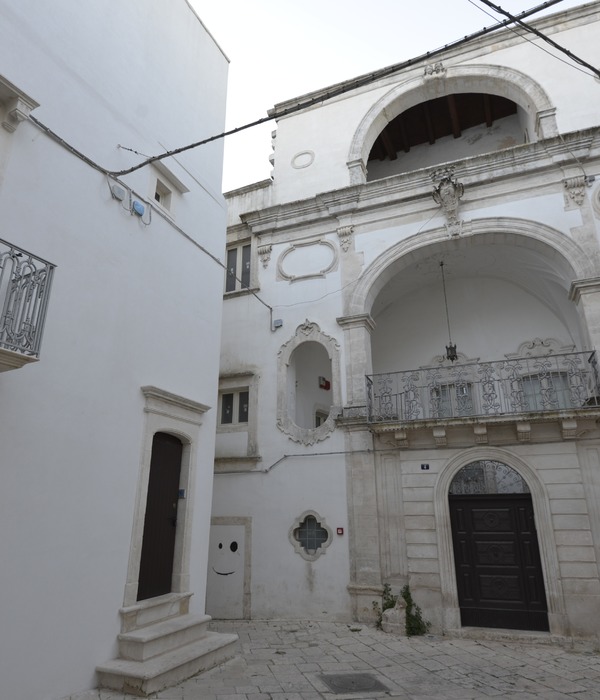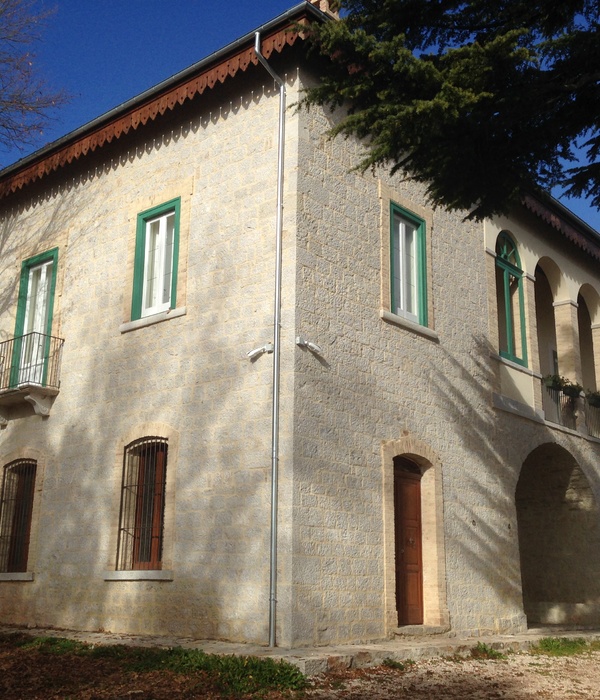Advantageously, we could influence the decision of purchasing the land. A 1300 m2 site, 60m in depth with a flat 30m platform which slopes at 40% toward the Machangara river.
It was very clear that customers were looking to enhance the river´s view and sounds. Therefore, the architectural concept sought, since its inception, to achieve spaces that will provoke discovery and surprise. A threshold between "public" life and the peace of private living.
The owner’s desire for privacy developed bipolarity in the architectural personality in the house. Toward the street, is friendly, with few words, introverted by its weight and small openings. Toward the interior, progressively, more extroverted and frank, to finally unveil euphorically the private landscape.
Internal transparency shows the dramatic view only framed by very light white linear elements supported by slender steel pillars. Crossing the threshold it shows an untouched natural panorama that is only revealed for private enjoyment.
As a young family, the use flexibility was the norm because, what today is a fitness center someday may be a workshop; or a guest suite may be transformed into a secondary room. This is accomplished with large sliding doors that split and unify the spaces by demand.
The social areas face the landscape through its 6.50m high tempered glass screens that can be opened as an accordion. This allows connecting the terrace to inner living along with the river sounds.
On the ground floor, toward the garden, a swimming pool, cantilevered four meters, flies over the creek and forms a vantage point that isolates any visual connection with that which is not nature.
From the garden, the house shows itself embedded in the gorge, which formally shown as a white line that loops around the glazing.
The pilgrimage from the street tries to close outdoor spaces as narrative transitions towards the main door that unveils the site´s images, smells and sounds.
Year 2010
Work finished in 2010
Status Current works
Type Single-family residence / Interior Design / Lighting Design
{{item.text_origin}}

