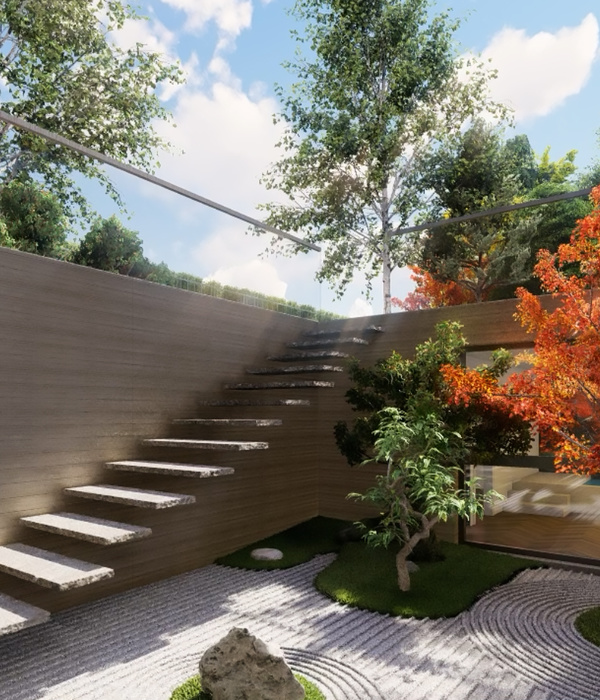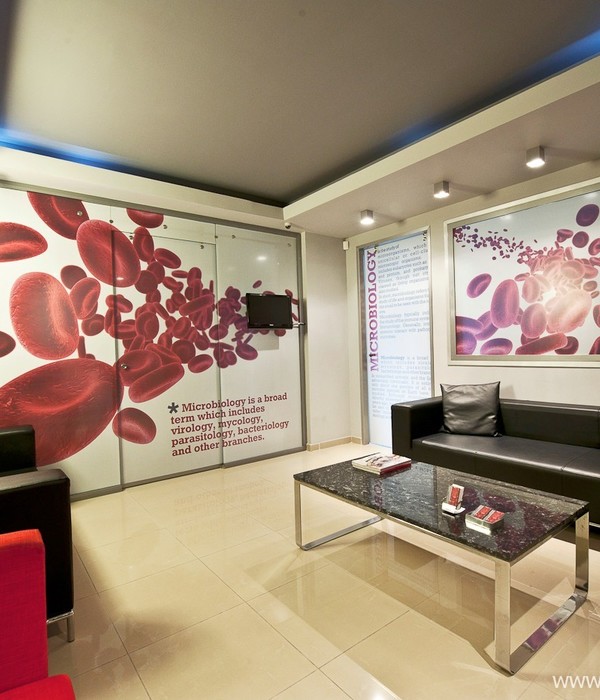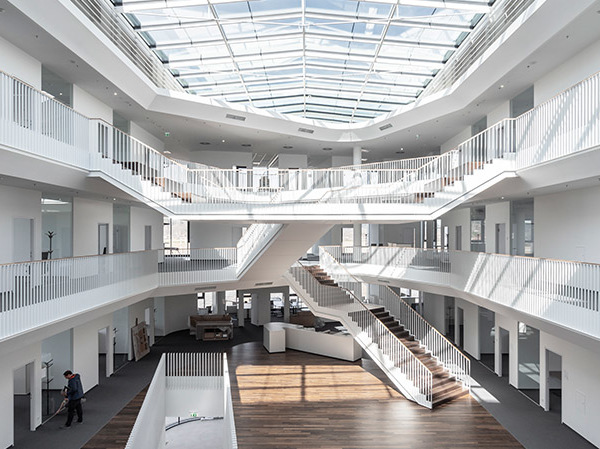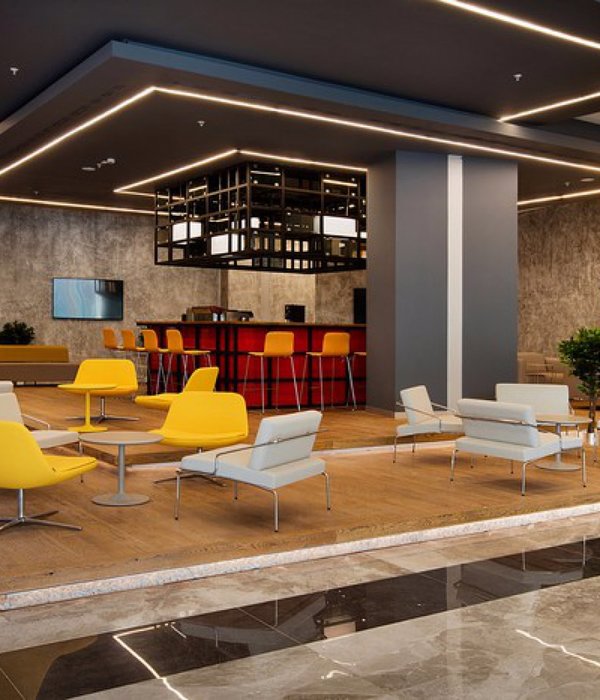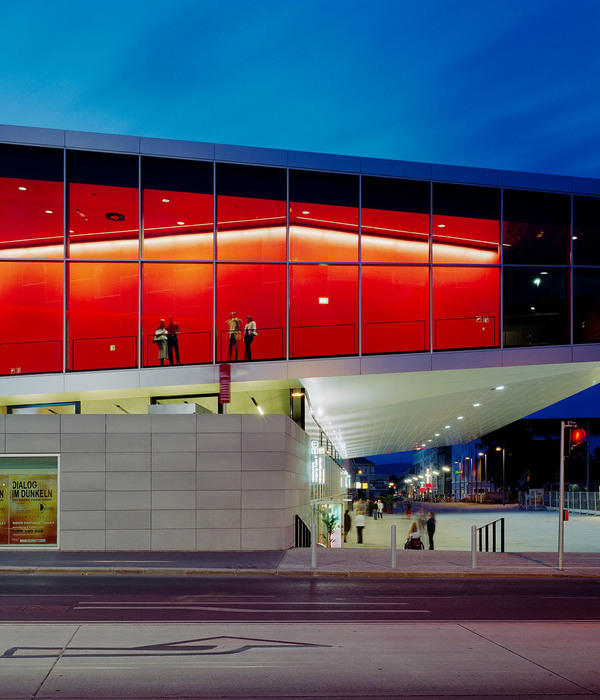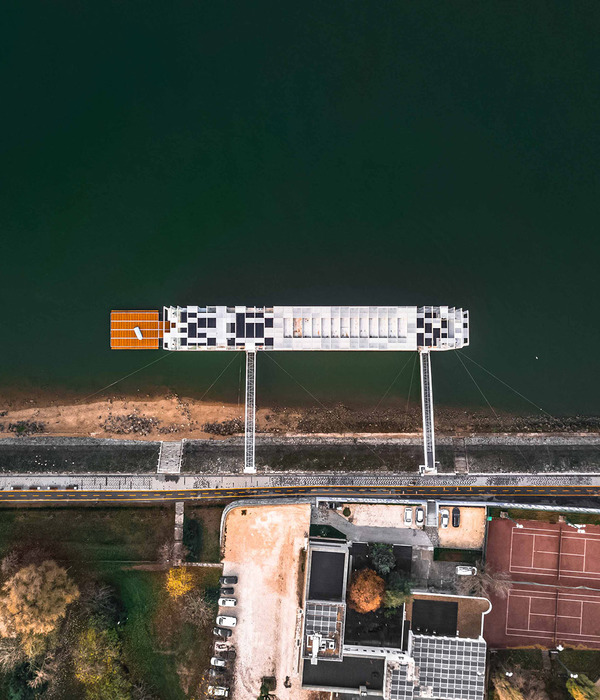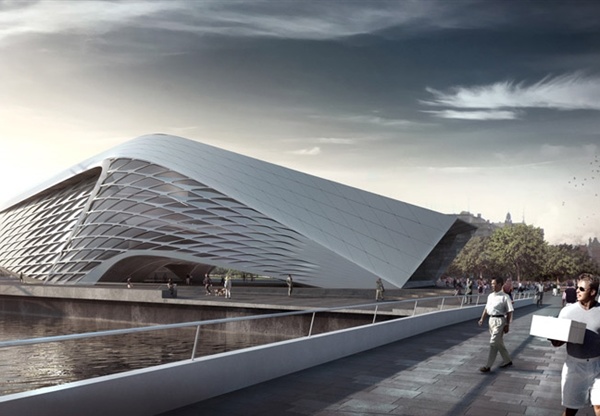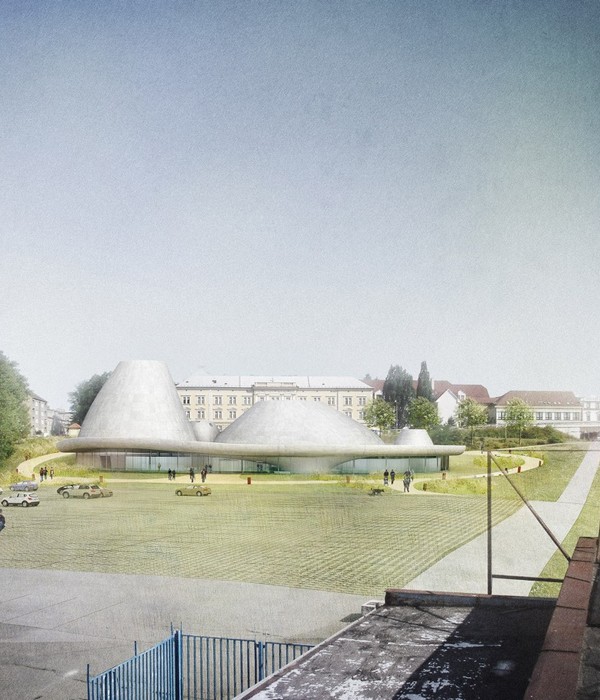作为大圩乡村振兴总体规划中重要的地标建筑,年轮美术馆将一处前农舍用地转变成合肥第一座致敬自然母亲的艺术馆。设计以一种全新的策展概念,将“亲自然设计”和“在地平原景观”融入到美术馆的体验当中,引导参观者通过艺术的视角,重新发现和感知安徽自然地貌之美。如同树木年轮缓缓道来自然的故事一般,美术馆以四季变化的景观为背景,激发艺术家们沉浸式地讲述自然的故事,塑造艺术与自然的独特对话。
An integral landmark within the Dawei Village Revitalization Masterplan, the Spiral Gallery transforms a former farmhouse site into the first art institution in Hefei dedicated to Mother Nature. By integrating biophilic design and prairie vistas into the museum experience, we envisioned a new curatorial concept where visitors can discover beauty within the Anhui prairies through the lens of art. Like a primeval tree trunk unraveling its rings, the gallery borrows the outdoor scenery to exhibit artworks against a living backdrop, empowering artists to tell immersive stories about our natural world.
▼从露天剧场眺望的景色,the view from the amphitheater © 林永晨
大圩乡村振兴规划的第一阶段主要在于活化两个相邻村庄的肌理,第二阶段的目标则是将64,600m2的农田转化为融合自然、艺术和表演的文化景观。年轮美术馆坐落在广袤的农田与度假村之间,我们面临的主要挑战是最大程度地降低建筑对自然环境的影响,将建筑的占地面积缩小到仅仅445m2,从而将大部分场地返还给自然。
Whereas the first phase of the Dawei Revitalization Masterplan focused on refurbishing the two neighboring village fabrics, the second phase aims to transform the 64,600 m2 prairies between the villages into a cultural landscape dedicated to nature, art and performance. Located between the vast farmlands and the hotel resort, we were challenged to diminish the environmental impact of the built structure to a mere 445 m2 footprint, thus returning much of the original site area back to nature itself.
▼鸟瞰图,aerial view © 林永晨
▼美术馆与村庄的关系,the relationship between the gallery and the village © 林永晨
设计以年轮为意象,建筑墙面围绕着中心圆向东和向北切线式螺旋展开,延展的螺纹之间是一个个有着独特自然窗景的展览空间。建筑高度由南往北逐步降低,以此在尺度上连接村落建筑与广阔的平原。
Inside the gallery, the walls of the central space diverge tangentially towards the east and northward horizon. Each splayed layer frames an exhibition space and a unique view of the surrounding landscape, effectively blurring the boundaries between the indoor and outdoor spaces. The entire structure gradually tapers from south to north, seamlessly connecting the vertical reach of the village buildings with the endless expanse of the prairies.
▼年轮与树的关系,the relationship between annual rings and trees © 林永晨
▼从乡间小路上眺望的景色,the view from village path © 林永晨
在美术馆周围的景观设计中,设计选择种植延续墙面弧线形态的芒草和季节性作物,同时沿河岸修复了草地树林。环形的露天剧场与美术馆的年轮形态相呼应,作为艺术的延伸,场地可承接各种音乐活动、戏剧表演和大型艺术装置展览,以补充美术馆的业态拓展需求。
Not only did we design the architecture, but we also cultivated the surrounding fields with a fresh pasture of tall grass and seasonal aesthetic crops around the structure. We restored the stripped prairie woods along the riverbank, re-imagining the woodland’s shape as a winding canopy of indigenous trees that envelop a landform amphitheater. Echoing the gallery’s architectural figure, this crescent-shaped venue can accommodate a wide array of music events, theatrical performances, and extra-large installations, supplementing the gallery’s programming needs.
▼美术馆与景观,gallery and landscape © 林永晨
▼美术馆与村落建筑,gallery and village © 林永晨
美术馆的开窗形式充分考虑了建筑朝向和不同时段太阳照射角度的关系。南高北低的建筑形态有效过滤强烈的午后光线,同时确保每个空间都有充足且柔和的日光。当阳光透过环形天窗照入中心展厅时,空间犹如日晷,随着光影的变化,在墙上刻下时间的印记。此外,伴随季节的更替,纯白的墙体强化了每日阳光的不同色调和温度。当美术馆成为记录时光的容器,无形的时间将转化成可感知的体验,让艺术品在不同的时间和光照中呈现多样而真实的韵味。朝北的建筑立面上大面积的落地窗不仅提供了广阔的视野,同时为每个展览空间提供了漫射的环境照明。
▼年轮美术馆概念图解,Spiral Gallery Concept Diagram © 源境建筑设计
The gallery’s fenestration design carefully moderates the building’s interaction with sunlight, creating a poetic ambiance for appreciating art while guaranteeing that each gallery space is daylit and connected to nature. The atrium, tapering from south to north, opens up to the sky, allowing peripheral daylight to illuminate the space while filtering out intense afternoon sunlight. Akin to an internal sundial, the sun inscribes the passage of time on the atrium walls with broad arcs of light through the oculus ring, each varying in color and warmth throughout the year. This filtered daylight transforms the temporal dimension into a tangible spatial experience, while fully revealing the chromatic spectrum of the displayed art for slow, contemplative reflection. On the building’s facade, north-facing glass curtain walls equipped with low-iron glazing units capture distant prairie views and provide diffused ambient light for the three peripheral galleries.
▼中庭与天窗, atrium and skylight © 林永晨
▼光与影,Light and Shadow © 林永晨
▼窗景,window view © 林永晨
年轮美术馆有机融合了艺术、文化和表演,为安徽在地自然景观构筑了一个崭新的文化维度,以此吸引一批热衷于自然艺术的爱好者来到乡村策展、观展与交流。设计打破传统封闭展厅的框架,打开了展厅的“第四面墙”,让自然流淌入建筑空间。通过借景的手法,美术馆将艺术融于一个以不断变化的自然为背景的空间之中,激发艺术家们内心最真实、纯粹、自由且充满韧性的创造力,并探索自然与艺术之间多维度的关系,从而开辟更多艺术和策展形式的可能性。
The Spiral Gallery serves as a bridge between the natural and cultural realms of Dawei Village, integrating both into a single, harmonious experience. The fusion of art, culture, and nature brings a fresh perspective to the rural prairie setting, potentially attracting a new wave of art enthusiasts eager to explore the intersection of these domains. The design concept of ‘borrowed scenery’ allows both the landscape to become an integral part of the exhibition and the artworks to coexist with a continuously evolving natural backdrop. This deliberate absence of a fourth wall encourages a dialogue between the art and the elements of nature, offering new dimensions of interpretation and a myriad of curatorial possibilities. The Spiral Gallery is a dynamic, living gallery, empowering artists to share their stories about the natural world in a unique, immersive context.
▼美术馆夜景,night view of the gallery © 林永晨
▼美术馆入口夜景,night view of the gallery main entrance © 林永晨
▼总平面图,site plan © 源境建筑设计
▼场地规划图,masterplan © 源境建筑设计
▼剖面图,section © 源境建筑设计
{{item.text_origin}}


