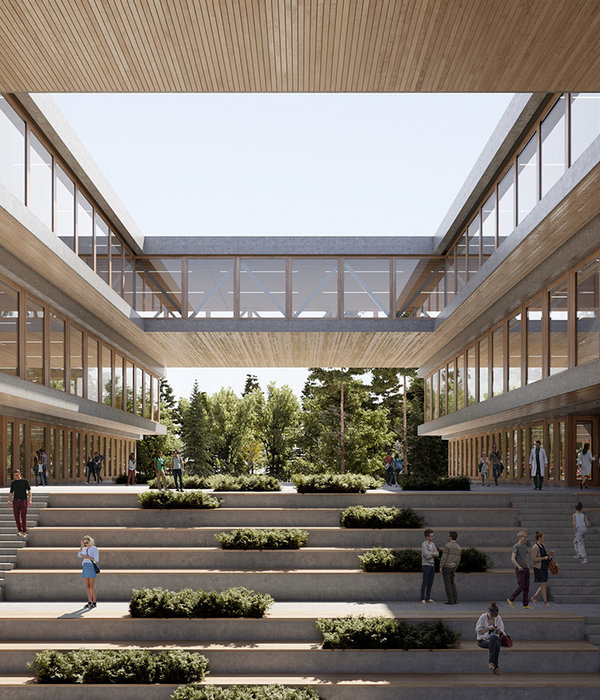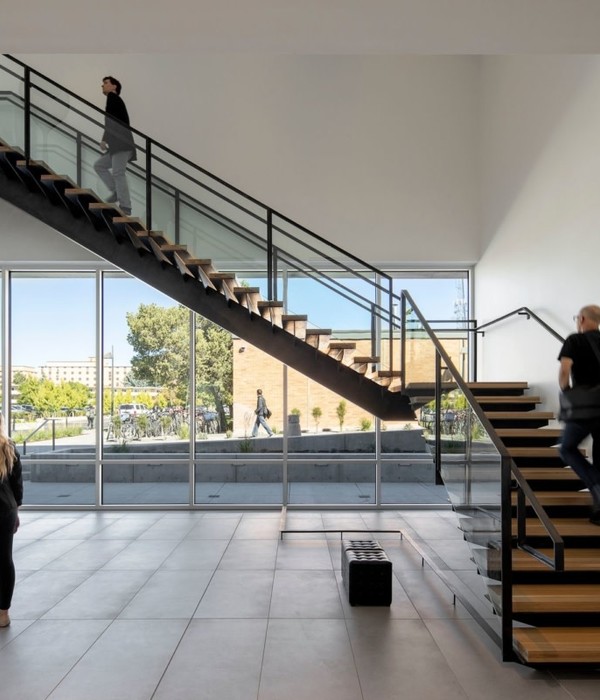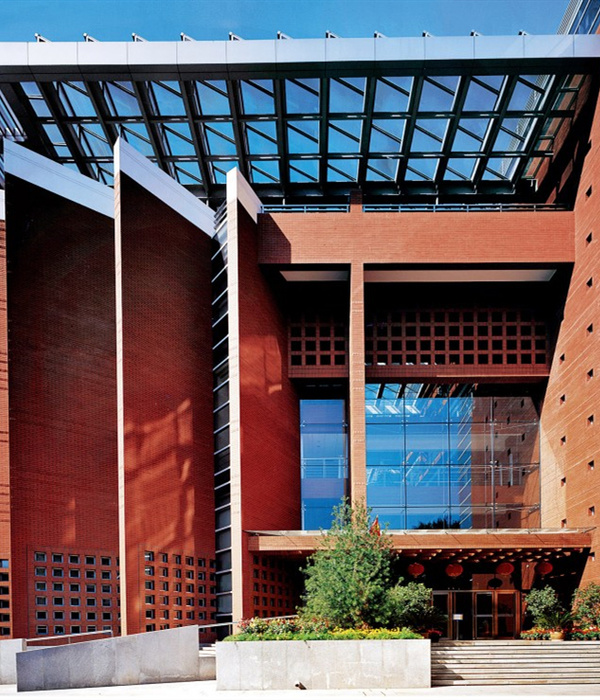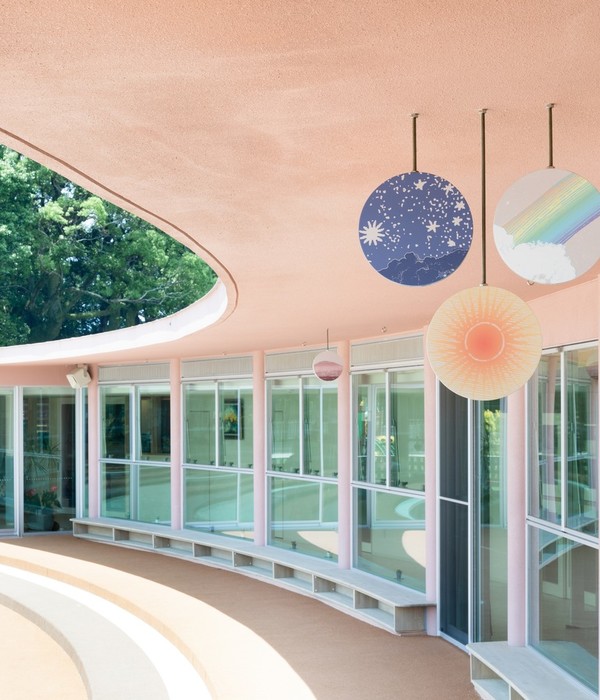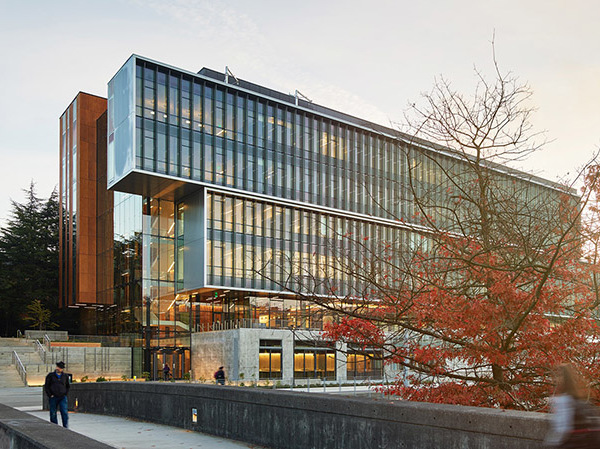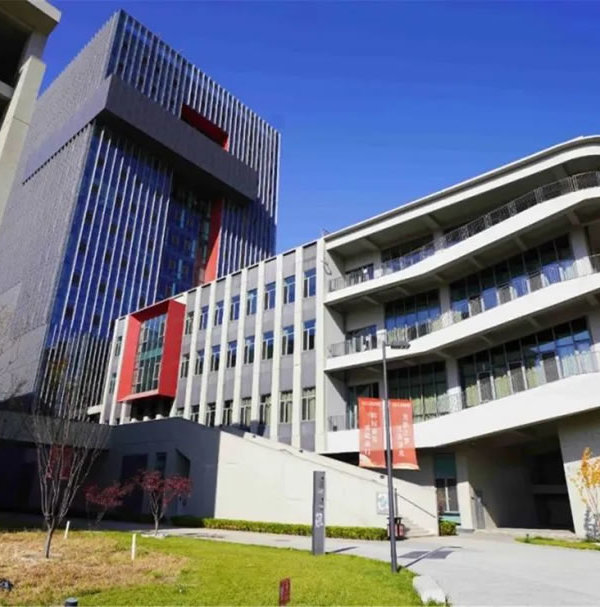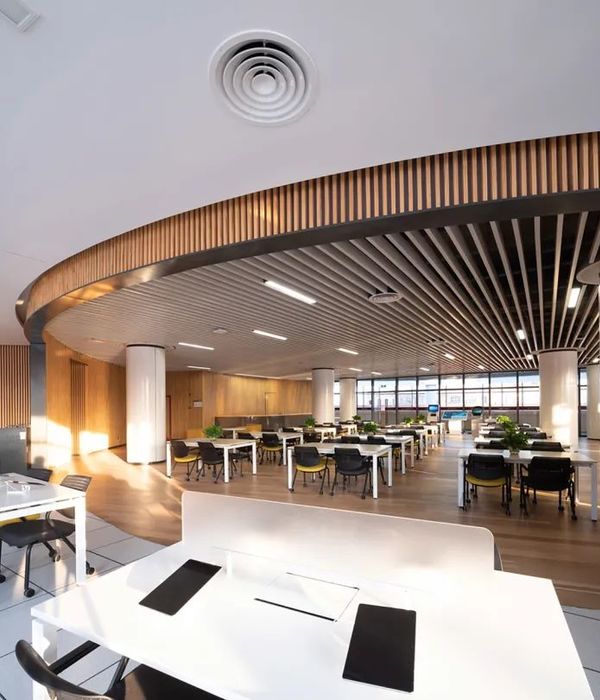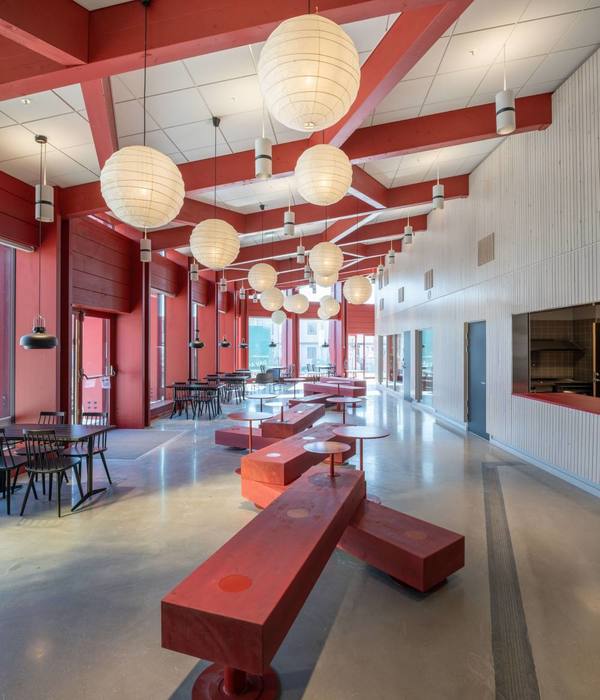匈牙利独木舟联合会的长期发展构想是建立一个既适合停泊,也可以登陆的多功能场所来取代那些已经在多瑙河沿岸消失的遗址。
The long-term development idea of the Hungarian Canoe Federation was to create a multifunctional site that would be suitable for both landing and stopping, to replace the sites that had previously disappeared along the Danube River.
▼项目鸟瞰,aerial view © NAPUR Architect
▼项目概览,overview © NAPUR Architect
在上世纪下半叶,联合会现任总部就像一间船屋,几家俱乐部坐落在现在的莫斯科海滨大道上。不幸的是,到20世纪90年代,这些设施在多瑙河东岸的这一段已经不复存在。联合会提出了一种将带有港口、更衣室、船舶存放处、培训和教育中心、社区和展览空间的漂浮艇停泊在联合会大楼前的概念。
In the second half of the last century, the current headquarters of the Federation operated as a boat house and several clubs were located on what is now the Moscow Promenade. Unfortunately, in the 1990s these facilities ceased to exist along this stretch of the Danube’s east bank. The Federation developed a concept for a floating yacht moored in front of the Federation Building, with a porting site, changing rooms, ship storage, training and education center, community and exhibition space.
▼漂浮在多瑙河畔的多功能方舟,a multi-purpose ark floating on the Banks of the Danube river © NAPUR Architect
▼从河岸向方舟看去,view to the ark from bank © NAPUR Architect
通过利用国内和欧盟的资金,联盟的独资企业落实了这一发展概念。他们创建了一个以独木舟为主题的水上旅游站点、社区空间、展览空间和培训中心。它可以为任何运动员(无论是水上运动爱好者、年轻运动员还是专业运动员)展示皮划艇及其赛事和历史,或用作登陆和停泊的地点。
By using both domestic and EU funds, the Alliance’s wholly owned business companies implemented this niche development. As a result of the development, we created a kayak/canoe-themed water tour stop, community space, exhibition space and training center. It is able to present the history of canoeing, canoeing, and events for any athlete — whether it is an everyday water hiker, a young athlete, or a professional competitor — or it can be used as a starting or stopping place.
▼从河对岸看向方舟,look across the river to the ark © NAPUR Architect
▼通向方舟的钢架台,steel platforms leading to the ark © NAPUR Architect
▼从钢架台进入方舟,enter the ark from the steel platform © NAPUR Architect
“TS”驳船是1968年至1972年间由MAHART船舶修理服务公司按照MAHART的指示,以及用于国内和捷克斯洛伐克的订单进行批量生产的。最初用于货运的该种驳船,还因其功能、严格的设计原则和内部栅格而具有工程性特征。基于横截面的结构解决方案,设计团队为漂浮场地开发了一种新奇的架构。整个甲板上的34根5.5米至10米长的钢框架柱可适应船体的结构栅格。该船的内外部均采用统一的白色调,简洁、力量与和谐感共同构成了多瑙河上这座新浮游物的特征。而多瑙河,总是蕴藏着源源不断的灵感与神秘。
▼整个甲板上的34根5.5米至10米长的钢框架柱可适应船体的结构栅格,the 34-piece (5.5m-10m) steel frame posts, all along the board, adjust to the structural raster of the hull © NAPUR Architect
▼方舟一侧,one side of the ark © NAPUR Architect
▼方舟立面细部,details in the facade of the ark © NAPUR Architect
The “TS” barges were manufactured in series between 1968 and 1972 by the MAHART Ship Repair Service under the direction and order of MAHART for domestic and Czechoslovakian orders. The TTS barge was originally intended for freight transport. As such devices, the barge also has an engineered character due to its function, a disciplined design principle, and an internal raster. Based on the structural solutions of the cross-section, we have developed a strange new architecture for the floating site. The 34-piece (5.5m-10m) steel frame posts, all along the board, adjust to the structural raster of the hull. The ship is uniformly designed in white inside and out. The state of simplicity, power and harmonious coexistence must characterize the new float on the Danube, where the river has always inspired mystery.
▼露天甲板,the outdoor deck © NAPUR Architect
▼甲板细部,details of the deck © NAPUR Architect
▼栅格结构细部,grid structure details © NAPUR Architect
▼连接露台与活动区域的下沉甲板,a sunken deck that connects the terrace to the activity area © NAPUR Architect
▼灯光璀璨的下沉甲板,the brightly lit sunken deck © NAPUR Architect
各种各样的活动和新闻发布会都在封闭的会议室举行。这里有寄存处、问讯处和电子中心。在活动区域的地板上有两个大型带玻璃天花板的下沉陈列厅。从活动区域到船体有一个钢制楼梯。这里的设施能为240位客人提供服务。船员和工作人员被安置在船体内部的工作人员室、用于服务餐饮的厨房技术空间以及所需的两个机舱中。
Various events and press conferences are held in the closed board room. Here you will find a cloakroom, an information desk and an electric center. There are two large showcases sunken in the floor of the event area with glass ceilings. There is a steel staircase to the hull from the event area. Service facilities are provided for 240 guests here. The crew and the staff are also housed in the staff room inside the hull, as well as the kitchen technology spaces for serving the catering and the required two engine rooms.
▼从露台看向活动大厅,view the event hall from the terrace © NAPUR Architect
▼活动区域内部,inside the events area © NAPUR Architect
▼地板上的是两个大型下沉陈列厅的玻璃天花板,on the floor are the glass ceilings of two large, sunken galleries © NAPUR Architect
▼活动空间,the events space © NAPUR Architect
在漂浮场地南侧有一个高架露台。露台下方的储藏区设有可进行体育活动的船艇储藏室、服务区和便捷的卫生间。人们可以从船上的仓库直接到达设置在船后方的浮杆。
On the south side of the float, a raised-deck terrace has been created. The storage area below the raised terrace has a boat storage room for sports activities, its service areas and accessible toilets. From the ship’s warehouse you can get directly to the floating pole installed behind the ship.
▼傍晚时分的方舟河景,evening view of the ark and river © NAPUR Architect
▼灯火璀璨的方舟近景,a close view of the brightly lit ark © NAPUR Architect
▼夜幕时分,night view © NAPUR Architect
▼项目平面和剖面,the plans and section © NAPUR Architect
Architecture:NAPUR Architect Ltd. Lead architects:Marcel Ferencz DLA, György Détári DLA Architects:Dávid Nyul, Pál Holyba Project size:1400 sq.m. Completion date:2019 Building levels:2 Project team:Tiny napur3, NAPUR Architect Ltd.
{{item.text_origin}}



