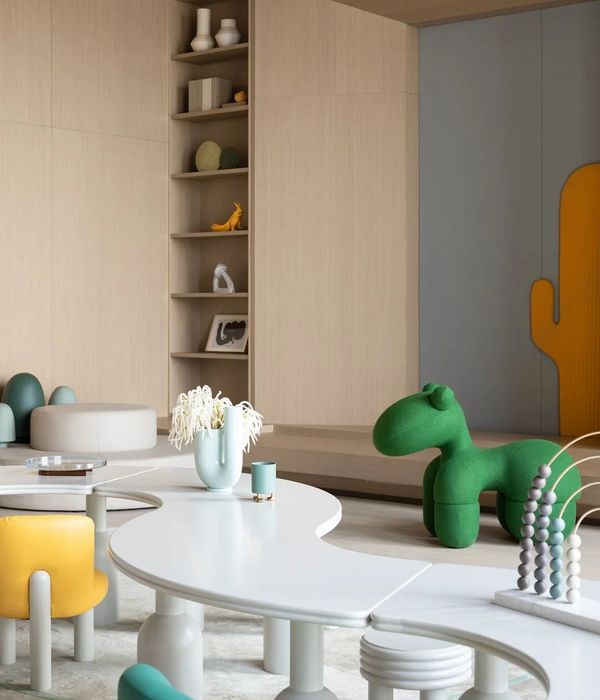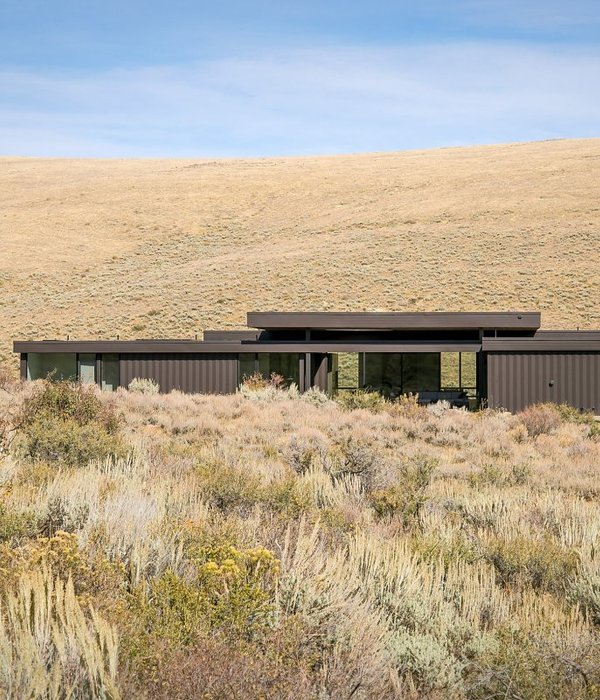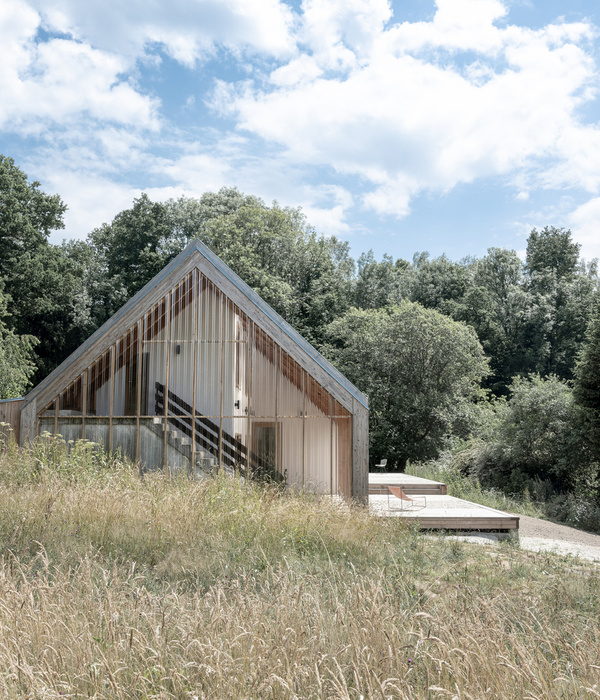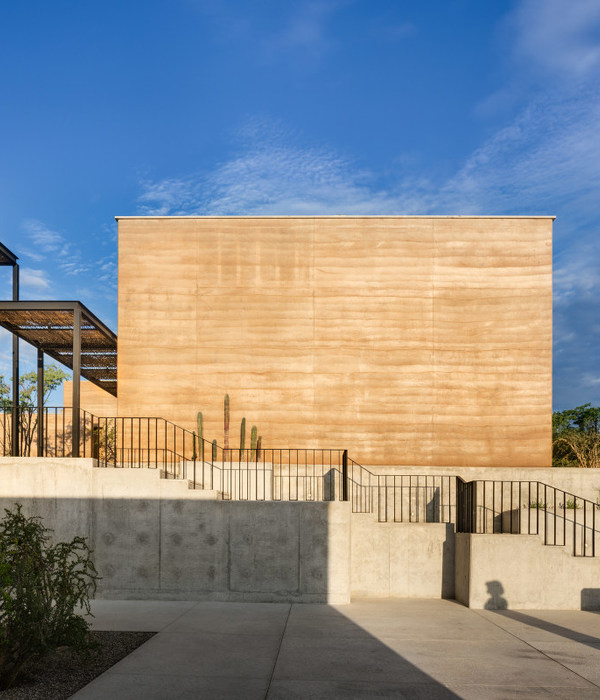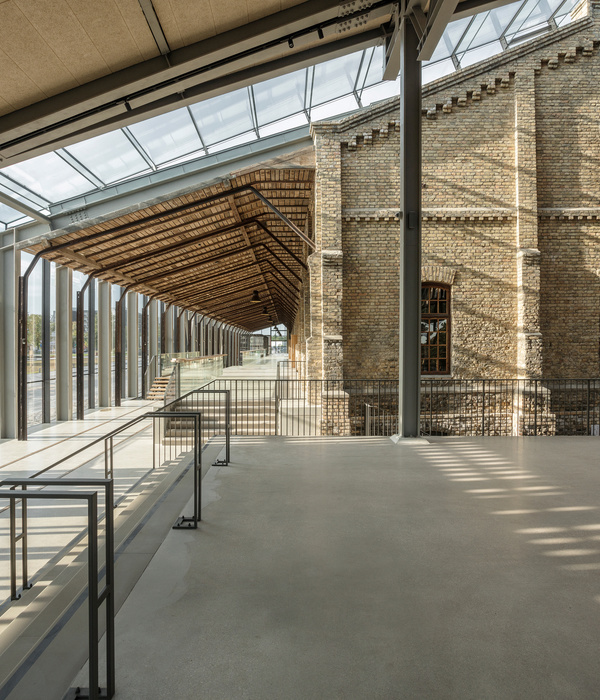Educational Architecture, Day Care, Puducherry, India
设计师:Anupama Kundoo Architects
面积: 766 m²
年份:2019
摄影:Javier Callejas
设计团队:Anupama Kundoo Architects
City: Puducherry
Country:India
Sharana is a social and development organization established to address the critical educational needs of socioeconomically disadvantaged children and communities in urban Pondicherry and its surrounding villages. Sharana’s foundational belief is that all human beings are equal in rights and dignity, and everyone is entitled to food, clothing and shelter.
The architecture revolves around the central strip of an inner garden court with large multipurpose activity spaces at the rear of the site, and reception/ administration services at the front on the street. The building is constructed as reinforced cement concrete slabs on columns of the same material.
In order to give the activity rooms their own identity and sense of enclosure, and to break the monotony of long corridors, the geometry of angular walls as composition elements is the ordering principle. This feature gives the corridor and entrance areas a sense of enclosure, identity and a sense of intimacy appropriate to the scale of small children, and helps them with orientation within the complex, completely deconstructing the impression of long monotonous corridors.
项目完工照片 | Finished Photos
设计师:Anupama Kundoo Architects
分类:Educational Architecture
语言:英语
阅读原文
{{item.text_origin}}

