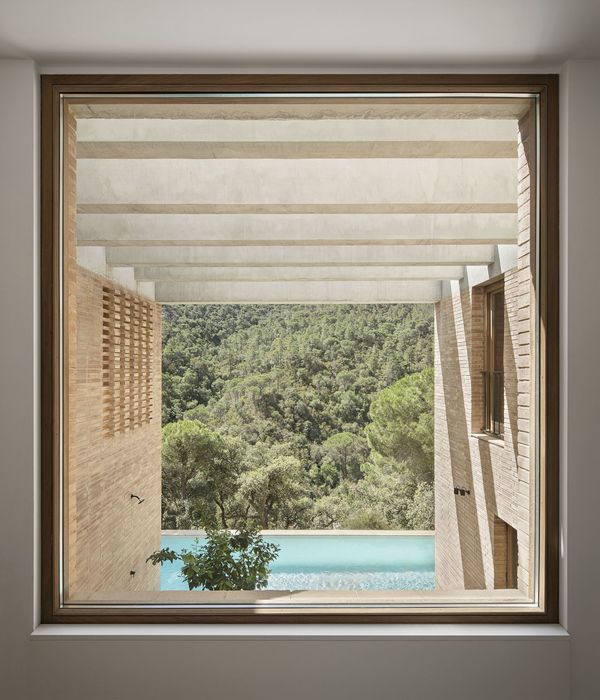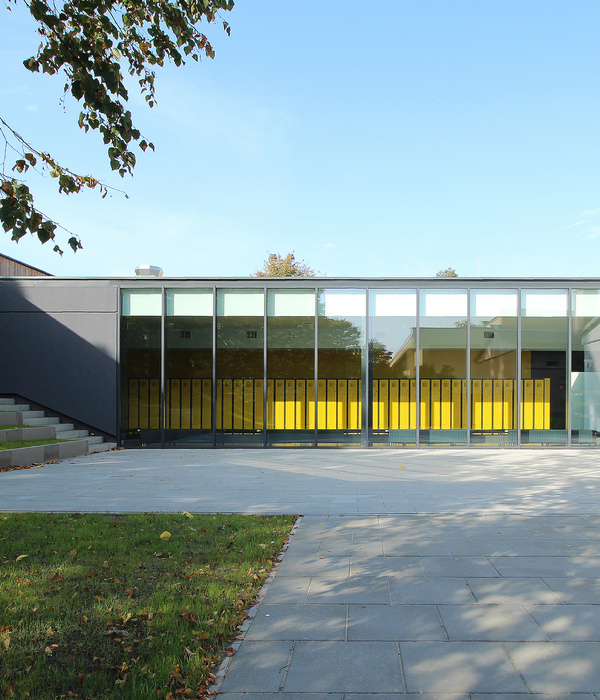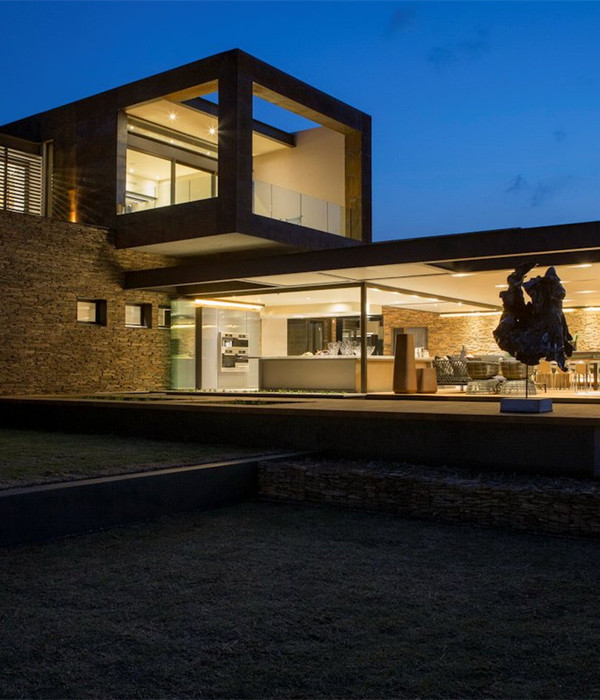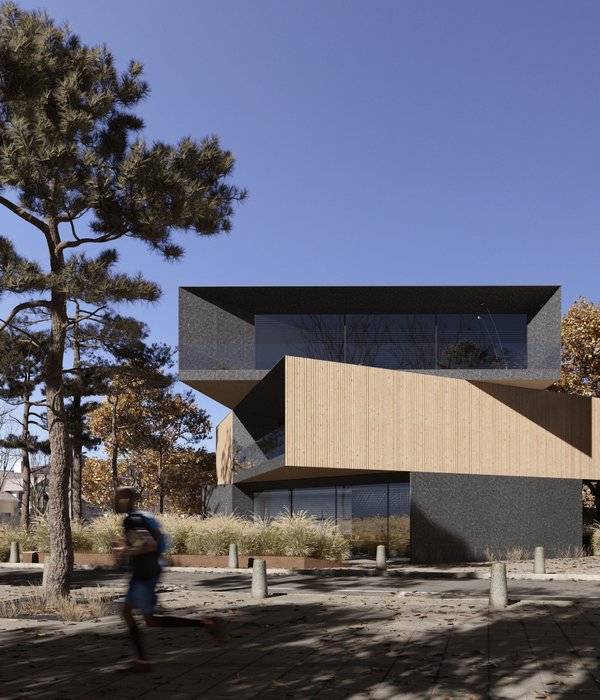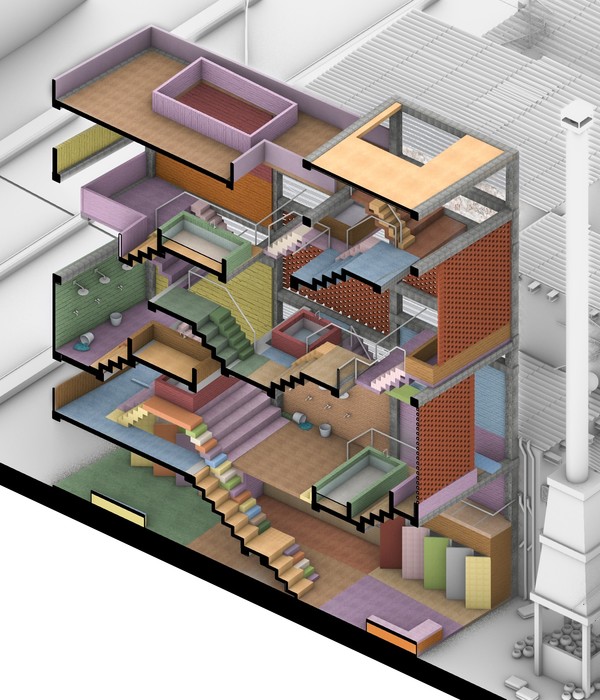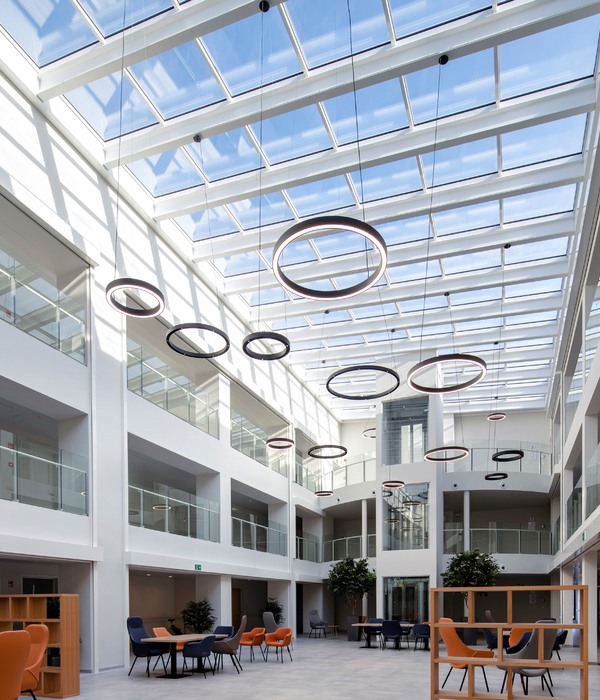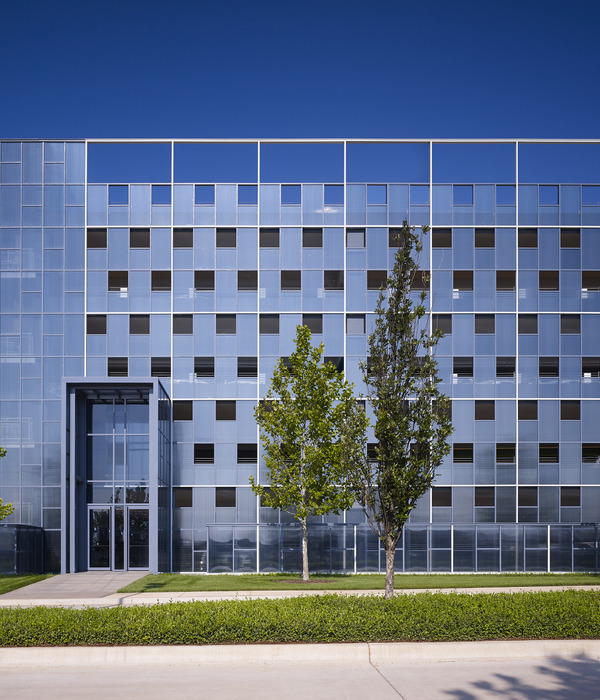Nakhon Chai Si House is the house of 3 generation Thai Chinese family members. The site is located on the outer part of Bangkok which is the same plot of land as their own factory but separated from each other for privacy. The house is placed to the side of the land in order to take view of the lake and golf court, as if the house has its own private lake. For this house, there is one constrained according to Feng Shui is to make the 3-storey house look like 2-storey house.
The programs of this house are separated clearly, with all services including carpark and maintenance service on the basement floor which is blurred by the landscape. The ground floor consists of the common area, dining area, living area, pool and the terrace with a panoramic view of the private lake and golf court. The upper floor is the private space of 2 families that are separated by the main axis corridor.
For the main axis that the architect designed to divided function of the house into 2 wings which make the corridor look clearly without duct and electric wire by hiding all the electrical system and sanitary system of this house in the column of the corridor. the architect designed double volume space for corridor with translucent roof for receiving nature light during daytime to interior space.
The intention of the owner is wanting to use all genuine material like stone and wood for their house and the structure must also look light. So, steel is used as a main material for the structure. This project can be one of the great examples of the way we value the relationship between interior space and the exterior. Every details and elements that has been put into the design is all equally important and the combination between wood, stone, steel and concrete, that make the house feel cozy like wooden house.
With the main structure of the house is reinforced concrete on the basement and steel structure on the ground floor and the upper floor, which the architect intended to accent the lightness and thinness of the long eaves that protect rain and sunlight for common areas on the ground floor.
{{item.text_origin}}


