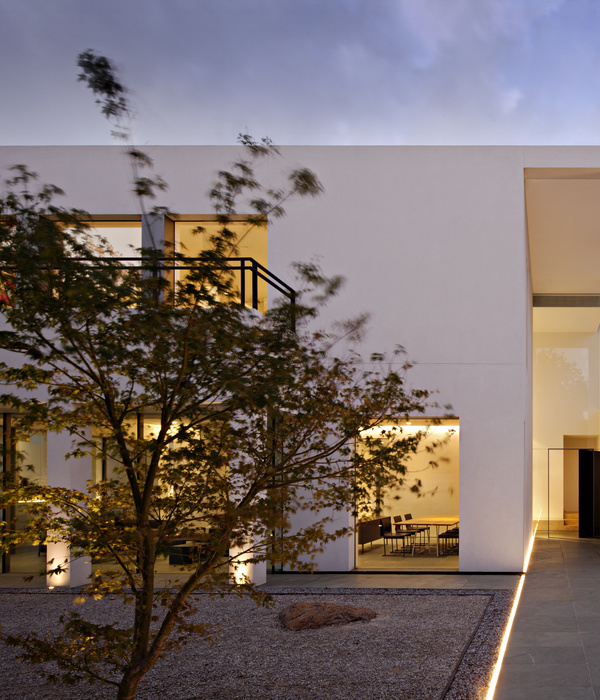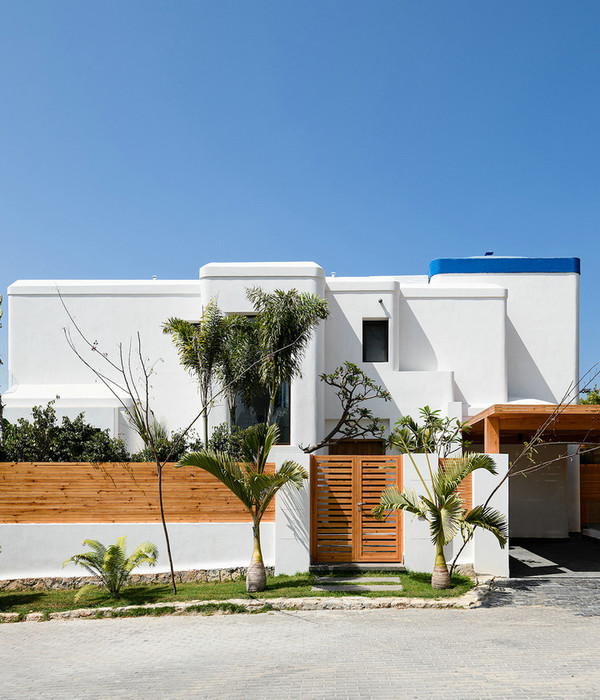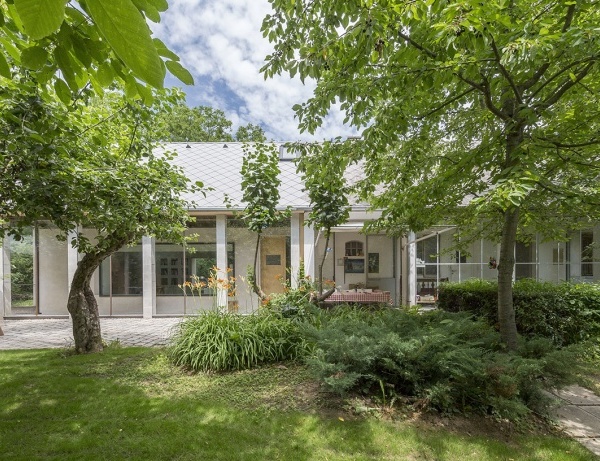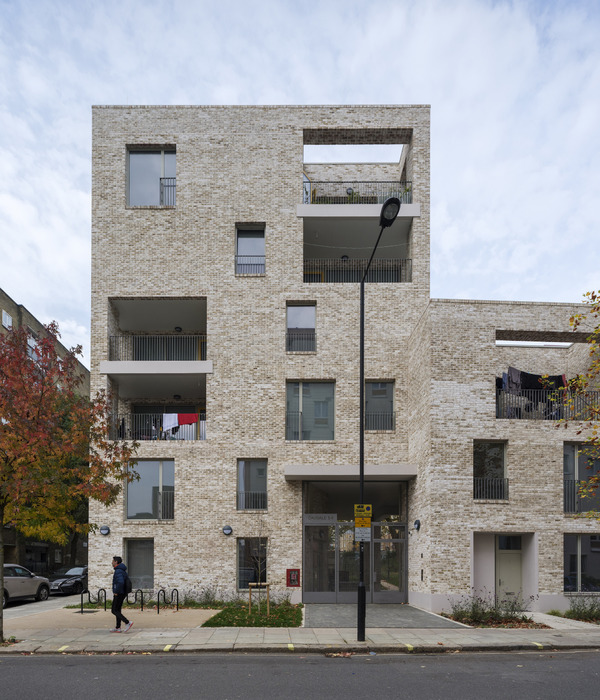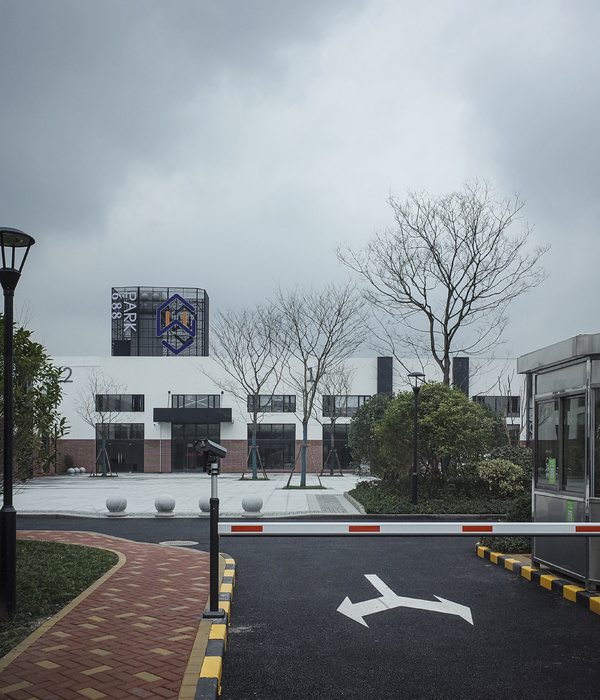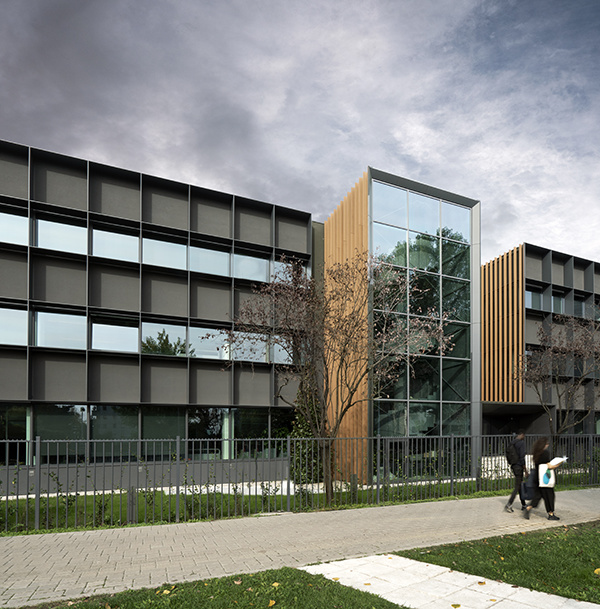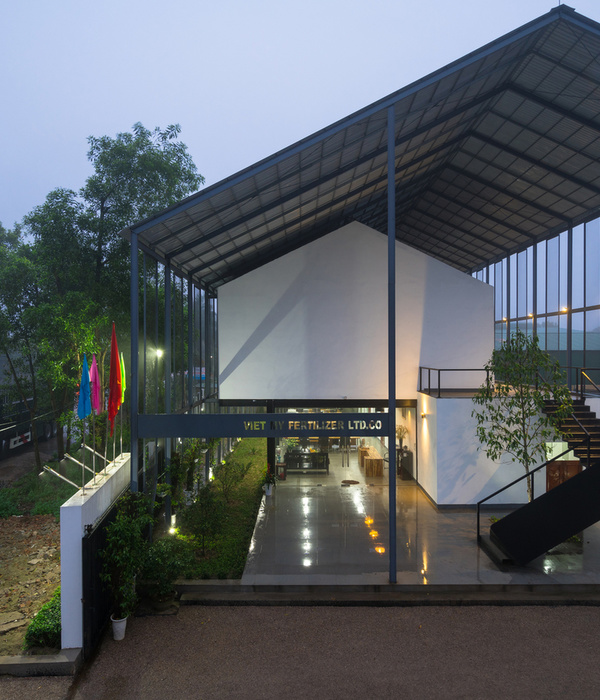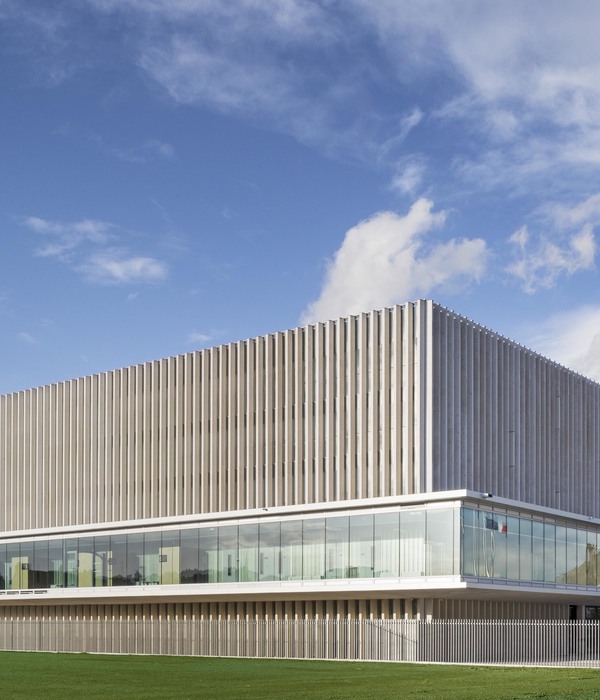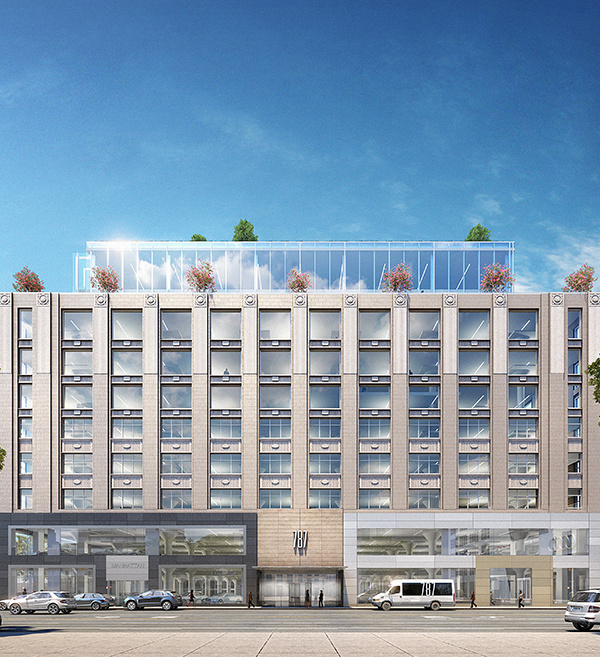Discreet from the street, this contemporary house gradually opens up to the visitor, leading them to contemplate the garden behind the plot. The villa is developed on 2 levels.
The project is not guided by aesthetic concerns, but stems from functional necessities.
Indeed, the constraints linked to the project owner's program make the project emerge. The organization of spaces articulates functions and needs.
With a mesh facing on the front, this construction blends in perfectly with its surroundings. The house is 9 m wide on the main facade. The main facade, which is not very open, is a choice of discretion, while allowing the rooms to be ventilated.
An entrance hall which gives access to the upper floors via the staircase and opens onto the living room and the kitchen. This buffer space plays an important role in the project because it allows access to the terrace on the last level without entering the private areas of the family.
The living spaces: living room, kitchen face the rear of the plot for access to the garden. On the ground floor, the kitchen opens onto the entrance hall which gives access to the living-dining room.
The living room is a very beautiful living room for moments of conviviality and sharing with a dining area linked to the fitted kitchen.
The kitchen located on the ground floor also has an opening to the outside. It was made by a local craftsman with local wood, as well as the wooden furniture and doors.
The staircase at the entrance to the hall, elegantly integrates and distributes the floors that accommodate the bedrooms of parents, and children.
Upstairs, the children's sleeping area and parental suites complete the program.
Some rooms have a balcony to keep this relationship inside-out.
The master bedrooms are designed as a luxury hotel suite which, in addition to the bedroom, benefits from a sumptuous bathroom and a dressing room.
The unique architecture of the project, its high-end services and its incredible volumes will delight fans of contemporary projects.
{{item.text_origin}}

