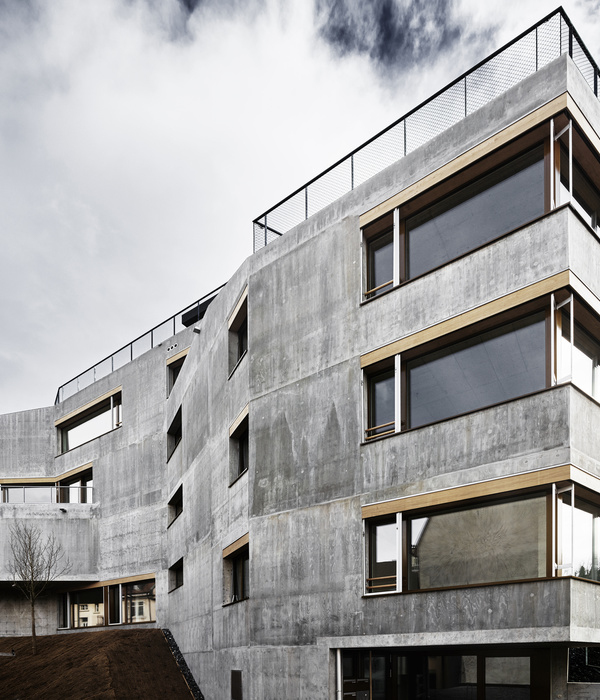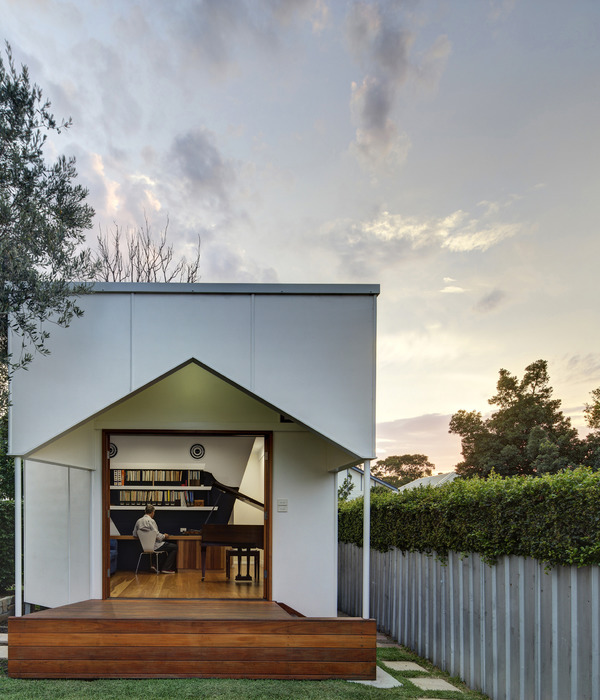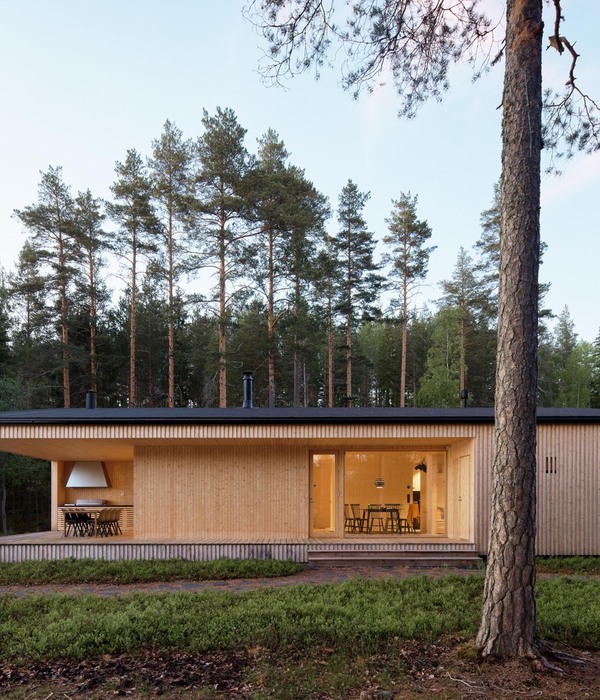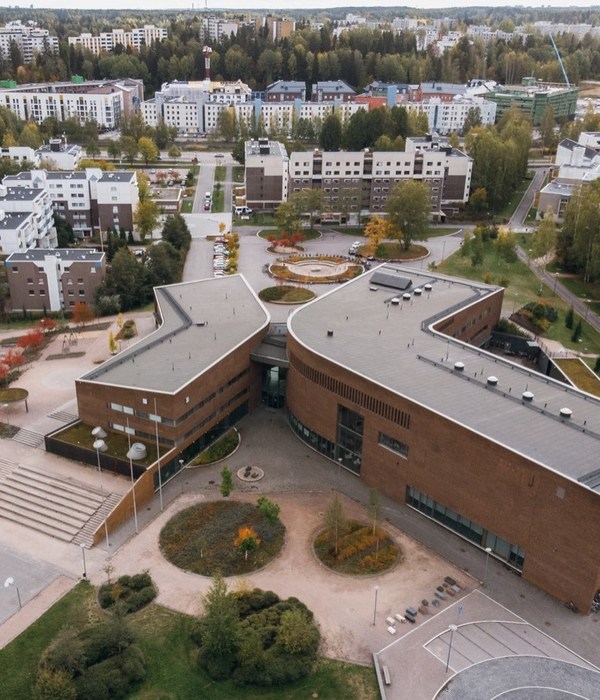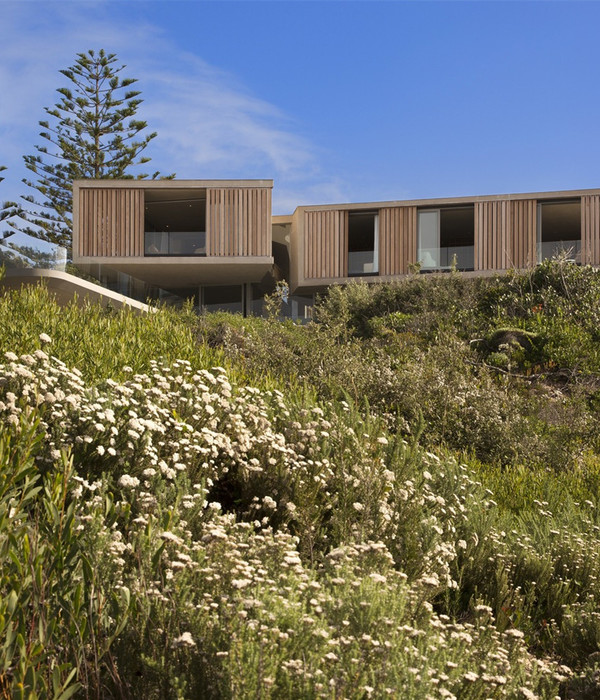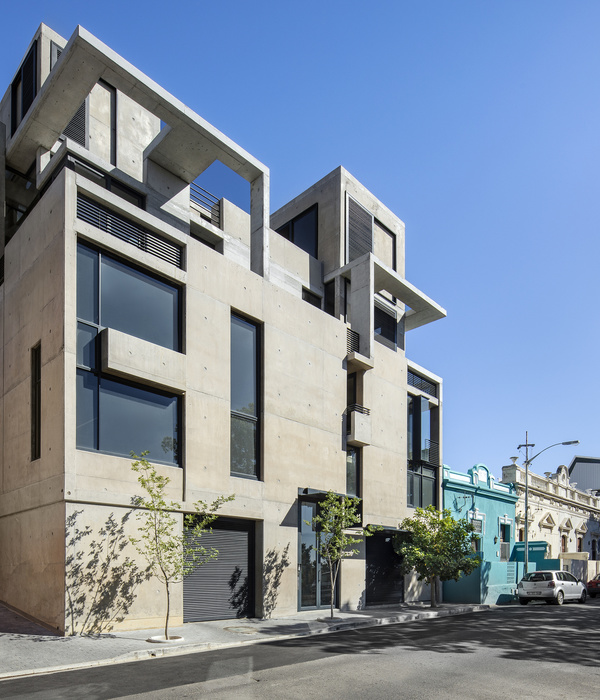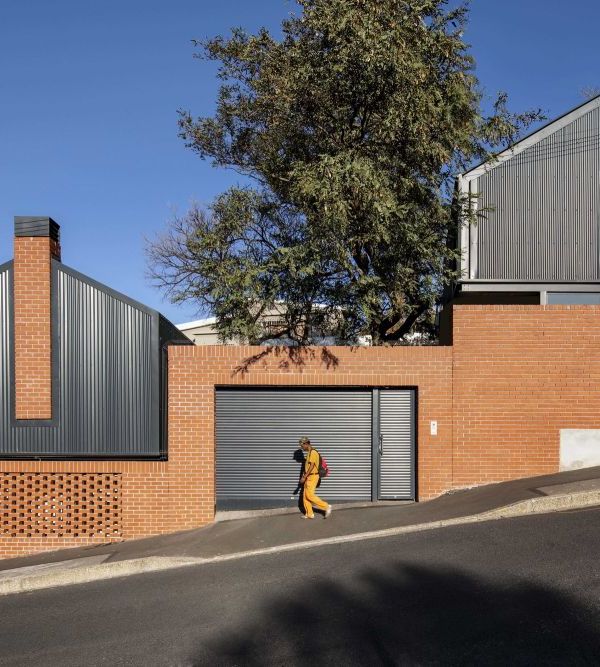It comes with a simple geometry which comprises several duties and responsibilities: the cube underlines the importance of jurisdiction by the means of its architectural form. The fundamental necessity of justice and the elementary methods of architecture correspond with each other as is the long tradition in Europe. The cube also clearly reflects its location and surroundings. The building and its public spaces constitute a self-confident district within an area which is under development. An orthogonal pattern constitutes the base for the internal organisation of the law courts. The main rooms are adjacent to the facades; the corridors throughout the building always terminate at the facades. This results in good lighting and comfortable working areas. But this pattern involves more than a pragmatic and optimized organisation of the building – it involves an experience of interior space. The circular centre spans all 5 floors; it is the heart of the law courts, a landmark and also a parameter for the interior area. A horizontal band highlights the first floor where the court rooms are located. In so doing, the new law courts of Caen in Northern France communicate a message both to its users and to pedestrians: transparency, stringent shape and essential architectural means. Therefore it is not so far away from what a European civilisation expects from jurisdiction. But our civilisation today expects even more from a building – it should simply add to the longevity of our world. The buildings sustainable strategy is driven by two axis: the project offers both high comfort to the users and optimal energy performance. The passive and active strategies ensure the building achieves low energy consumption: a very compact volume, a double skin façade system and a bioclimatic atrium which helps to reduce heat loss while increasing thermal inertia. This project is part of the Ministry of Justice’s goals to provide the courts a contemporary environment, corresponding to the current requirements of functionality, safety and serenity, while providing optimal public reception conditions.
{{item.text_origin}}

