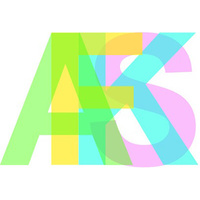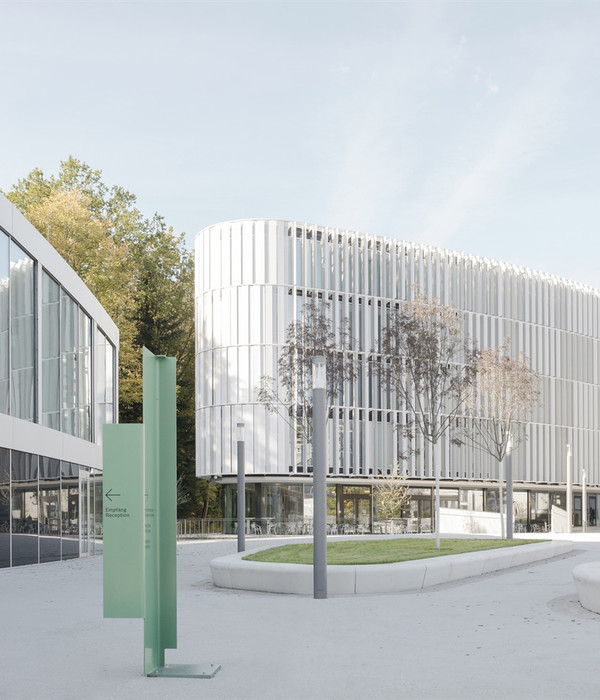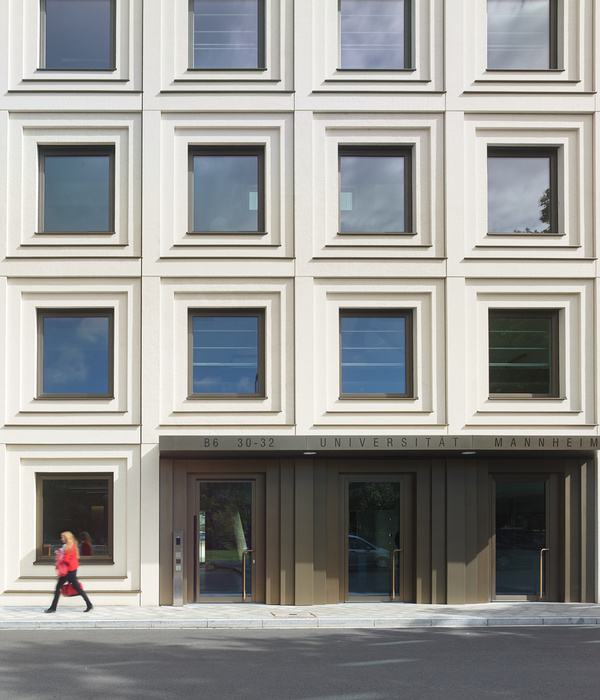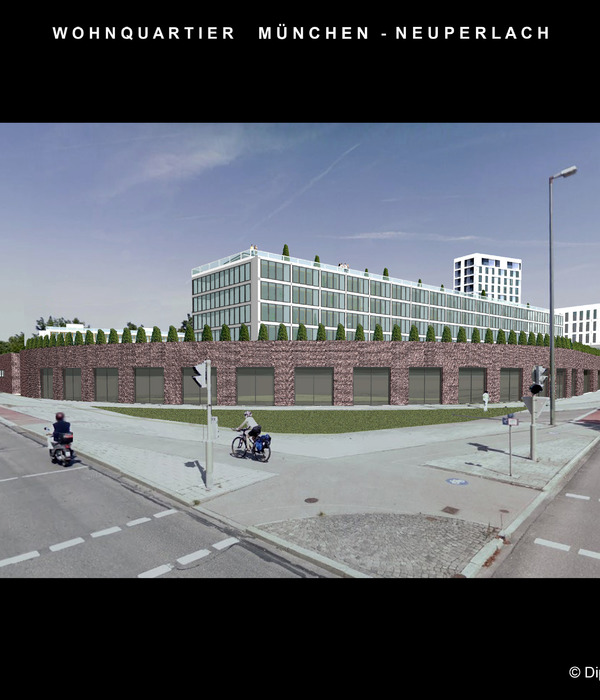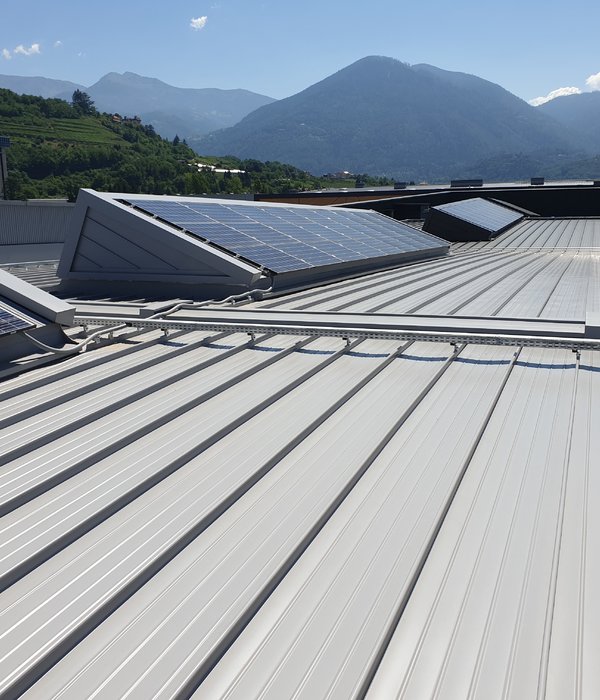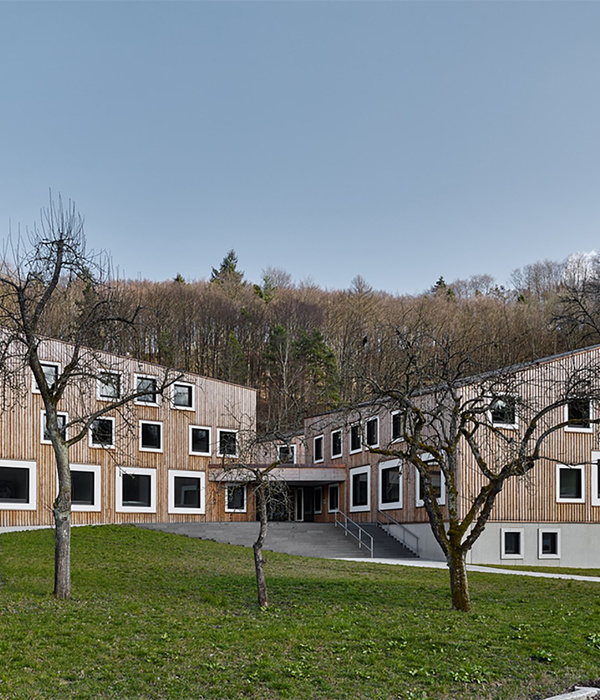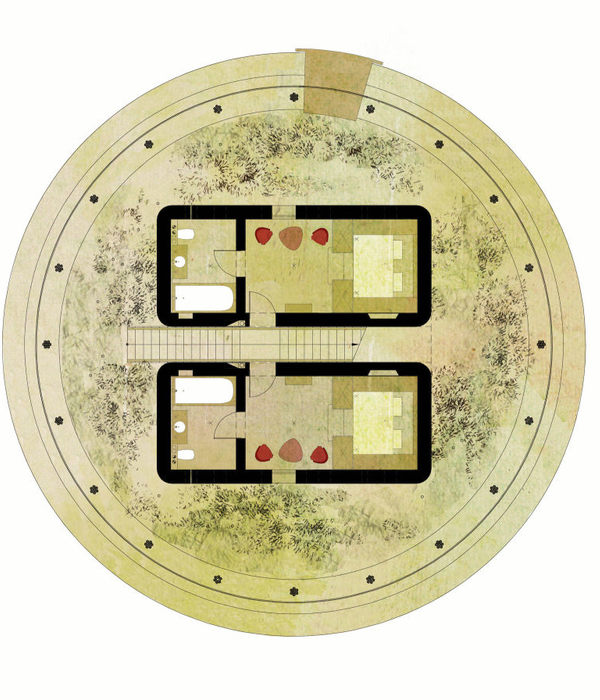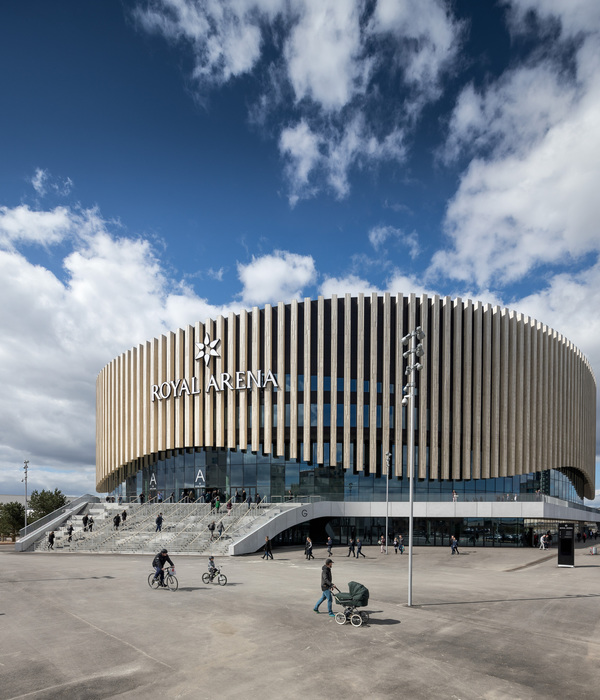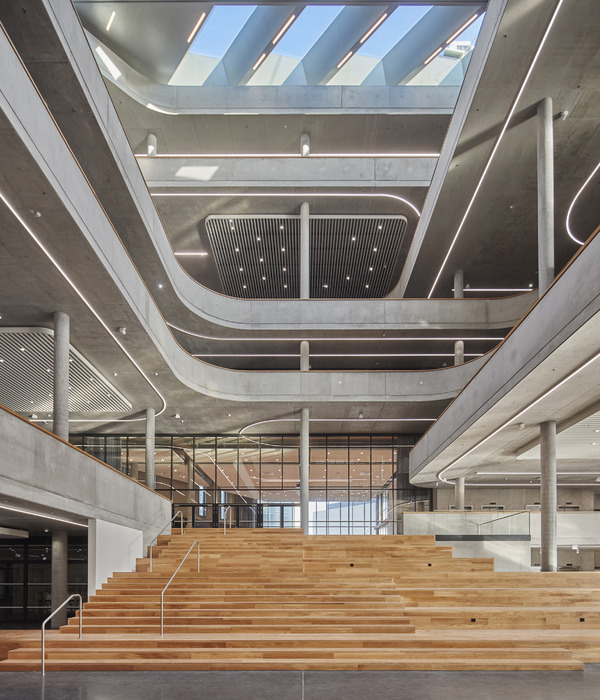芬兰 Sipoonlahti 学校扩建 | 学习村式的自主学习环境
项目坐落于芬兰锡博 (Sipoo) Neiti Miilin tie区。2016年,Architects Rudanko Kankkunen事务所与AFKS事务所联合受邀参与Sipoonlahti学校项目竞赛,并最终获奖。项目名为“串联(Tandem)”,旨在强调出新旧之间的联系。由红砖与黑砖砌筑的扩建部分位于现有学校的前部,与环境与原始建筑完美融于一体。扩建部分共有东西两翼,并与原建筑一起围合出两个小型学习庭院。此外,本项目为学校创造了全新的立面,较为低矮的建筑更加适合儿童的感官尺度,使该大型校园综合体显得更为亲切有趣。
The project is a result of an invited architectural competition in 2016. The winning design by Architects Rudanko + Kankkunen and Architects Frondelius + Keppo + Salmenperä was called ”Tandem” to emphasize the connection between of the new and the old. The red and black brick-clad extension parts are are placed in front on the existing school, and they join the old school building’s main aula seamlessly. The new wings create small learning courtyards between the old and the new school. The extension also gives the complex a new lower front facade, which is playful and introduces a child scale to the large building complex.
▼项目鸟瞰,aerial view of the project © Martin Sommerschield, Kuvio Ltd.
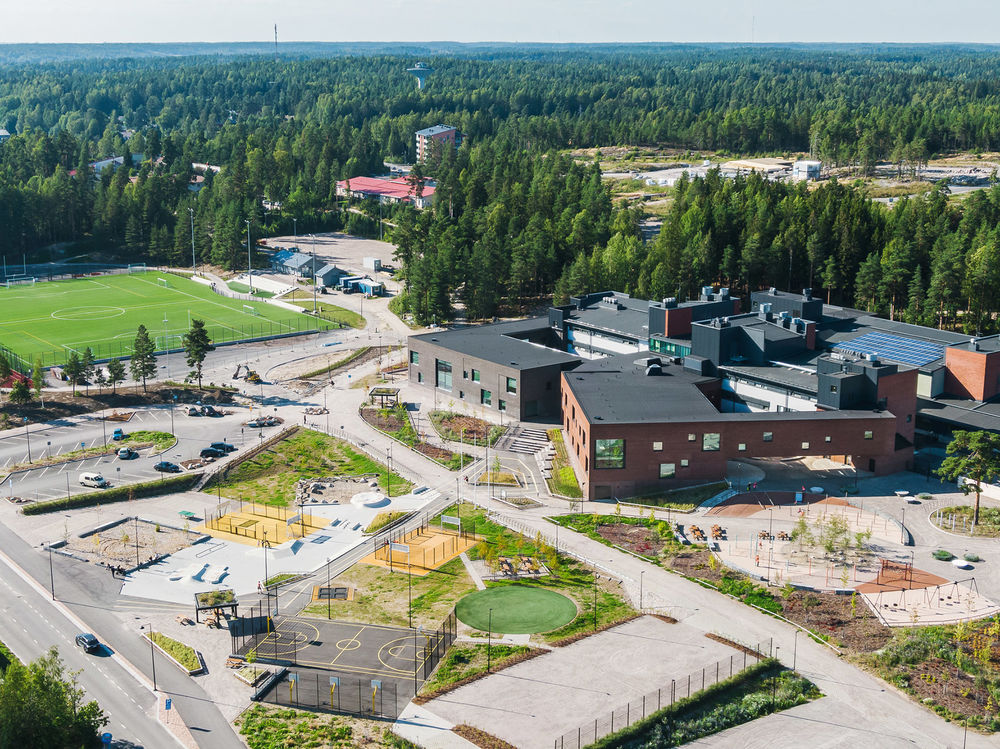
▼项目概览,overall of the project © Martin Sommerschield, Kuvio Ltd.

自2016年芬兰教育新课程发布以来,Sipoonlahti学校成为了最早一批的实验学校之一。项目竞赛的目的旨在创造一个与与芬兰新课程相适应的学习环境。新课程理念强调出儿童作为独立的个体,每个人的学习与认知过程都是独特且不同的。新课程鼓励基于实践与观察的学习,通过将不同的主题融合在一起,在教师的协作下,让孩子们探索世界的自然现象,从而学到知识。从建筑的角度来看,这种新的学习方法需要配备多功能的空间。在这里,孩子们有时以小组形式学习,有时聚集在一起表演或展示,有时则会独立钻研或玩耍。因此,学习空间必须灵活;过去面积相同,形式单一的教室,现在则被划分成不同的学习区域,例如:团队合作中心、阅读角和聚会区等。
The aim of the competition was to create a learning environment corresponding with the new Finnish Curriculum. Sipoonlahti is one of the early examples of this, since the new curriculum was just released in 2016. The curriculum emphasizes children as individuals, who are unique and different learners. It encourages phenomenon-based learning, where children explore the world’s phenomena mixing different subjects and allowing teachers to collaborate. From learning spaces, this new approach requires versatility. Children sometimes work in small groups, sometimes all gather together for performances or presentations, and sometimes take time for themselves to immerse in learning or playing in their own preferred method. The space needs to be flexible: the same amount of square meters that used to be spread evenly into same-size classrooms is now used for different learning zones such as teamwork hubs, reading corners and gathering areas.
▼红砖与黑砖砌筑的扩建部分创造了更加适合儿童感官尺度的立面, The red and black brick-clad extension introduces a child scale to the large building complex © Martin Sommerschield, Kuvio Ltd.
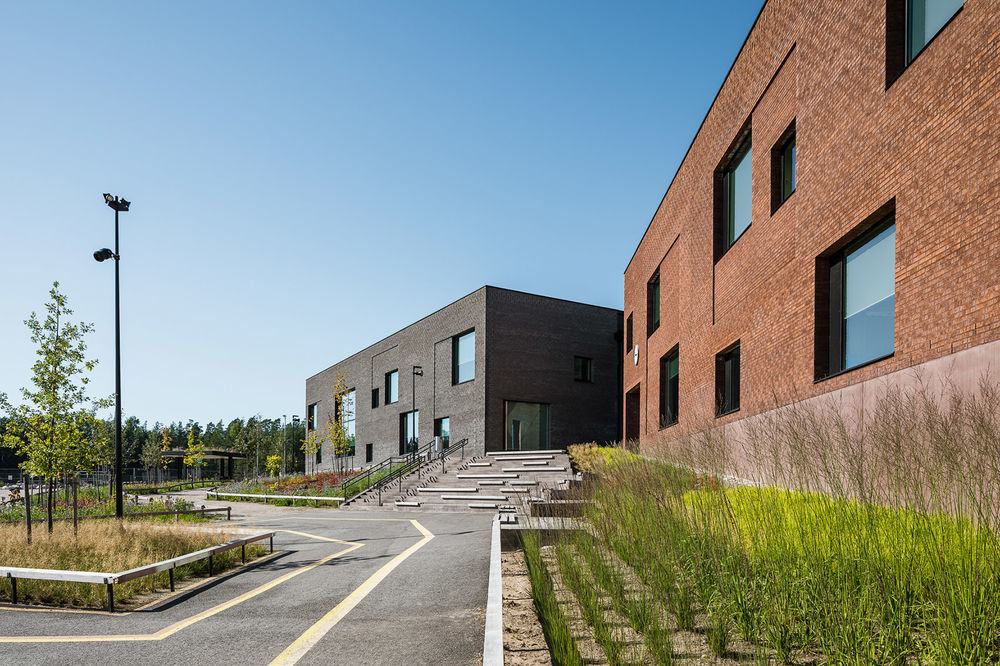
▼扩建部分与环境与原始建筑完美融于一体,The extension blends perfectly with the environment and the original building © Martin Sommerschield, Kuvio Ltd.

学习环境不仅仅局限于室内,本项目鼓励孩子们在户外进行实验和探索,将学习内容与他们自己的生活环境联系起来。完善的设计理念使室外空间成为学习环境的延伸。孩子们将鞋子摆放在各自学习村的门口,自由地在室内空间与室外场地间穿梭嬉戏。对于年龄较小的孩子来说,安全且易于监管的内院更为适宜。而年龄较大的孩子则可以去往更远的地方进行探索发现,比如学校池塘等。校园景观由Nomaji景观建筑师和Virearc事务所共同设计,以便适用于不同的学习主题与体育活动。
The learning environment is not only confined to the interior. Children are encouraged to experiment and explore phenonmena also outdoors, thus learning how to connect the subject to their own living environment. The outdoor space is designed as an extension to the learning environment. It is easy to move between in- and outdoors, as children have their shoes located by their own entrance. The inner courtyards are easily supervisable and apt for smaller kids to learn, and older ones can make their explorations further for example at the campus pond. The campus yard is designed by Nomaji landscape architects and Virearc to serve different learning themes and sport activities.
▼室外游戏庭院,The campus yard © Martin Sommerschield, Kuvio Ltd.
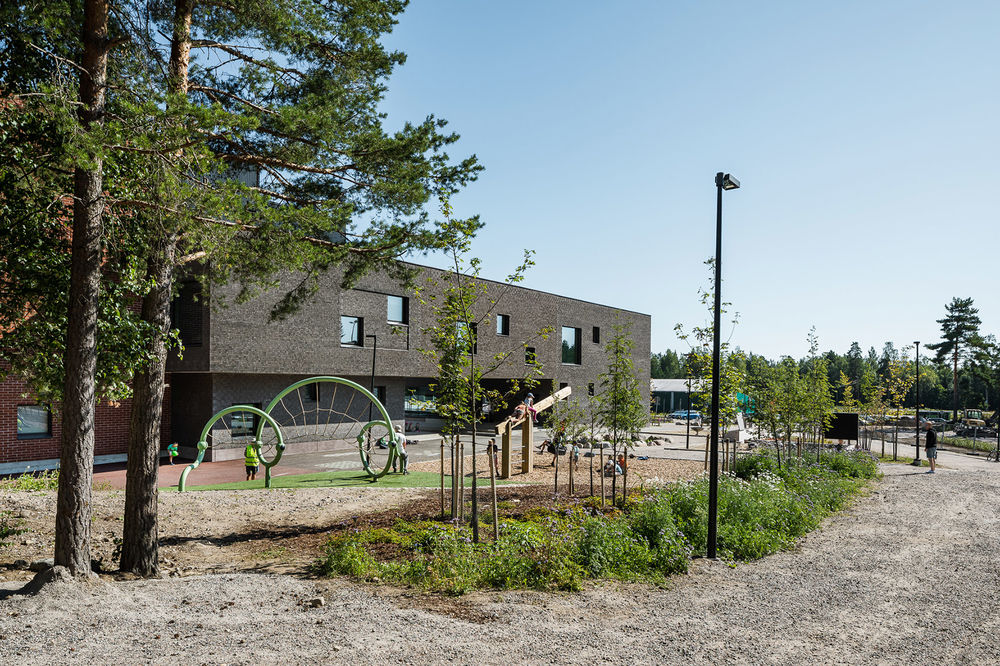
▼内院,The inner courtyards © Martin Sommerschield, Kuvio Ltd.
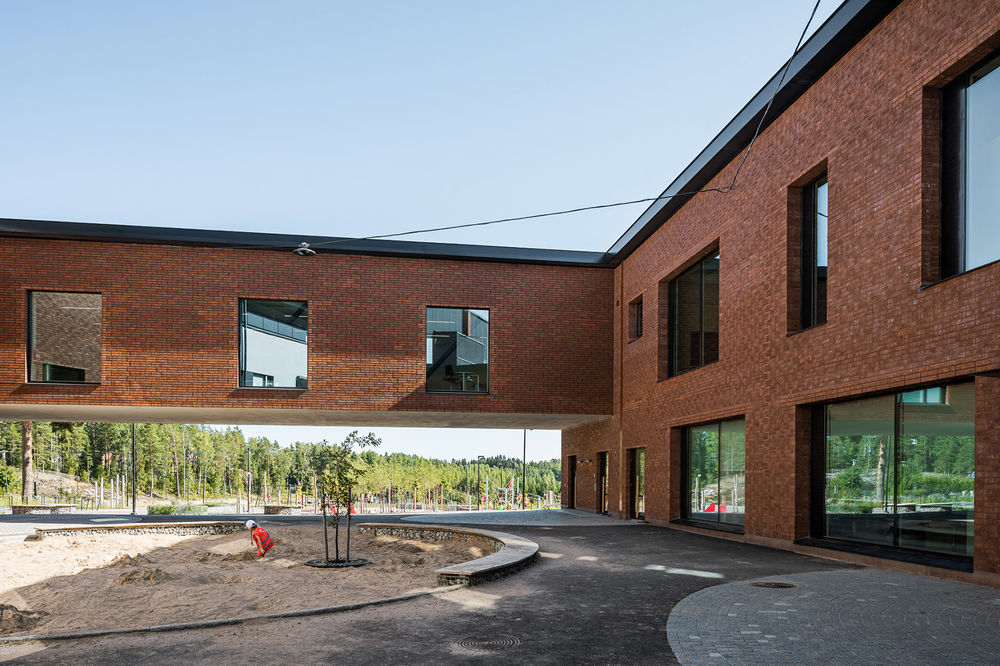
▼室外空间成为学习环境的延伸,outdoor space is designed as an extension to the learning environment © Martin Sommerschield, Kuvio Ltd.
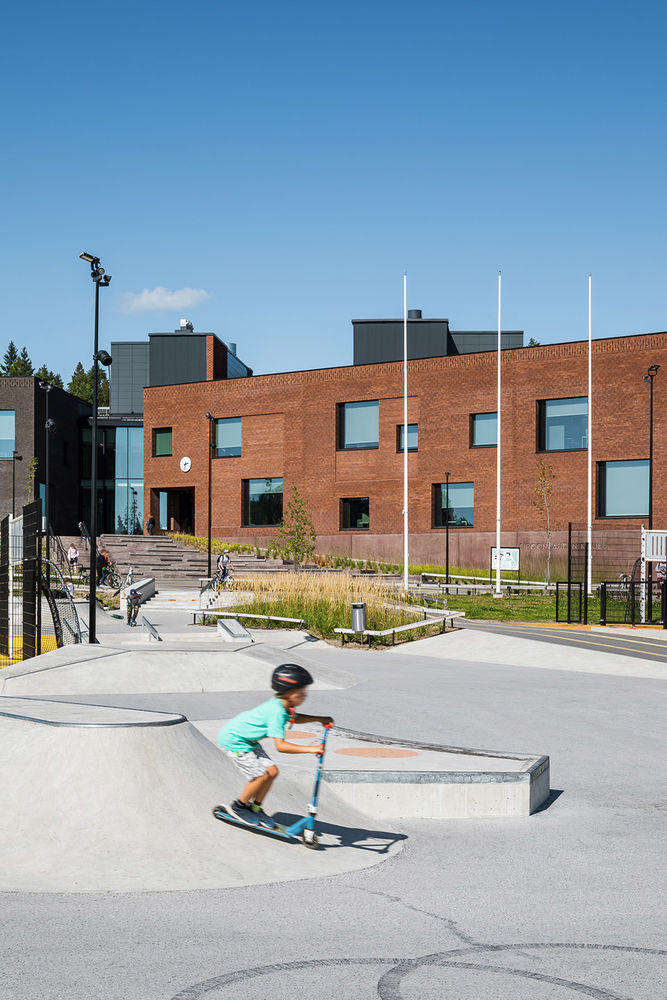
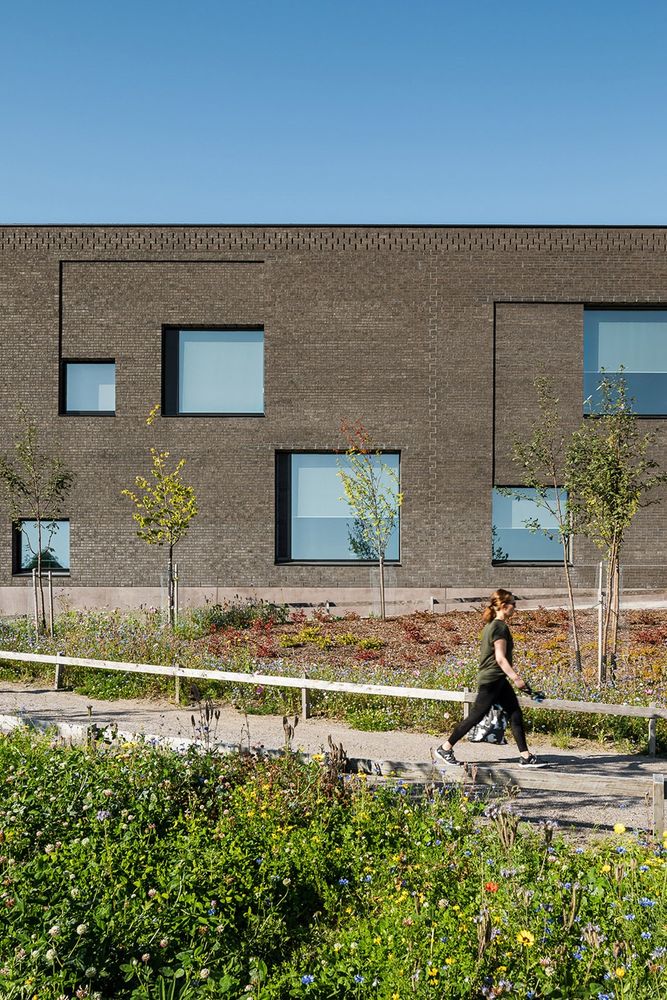
▼立面细部,detail of the facade © Martin Sommerschield, Kuvio Ltd.
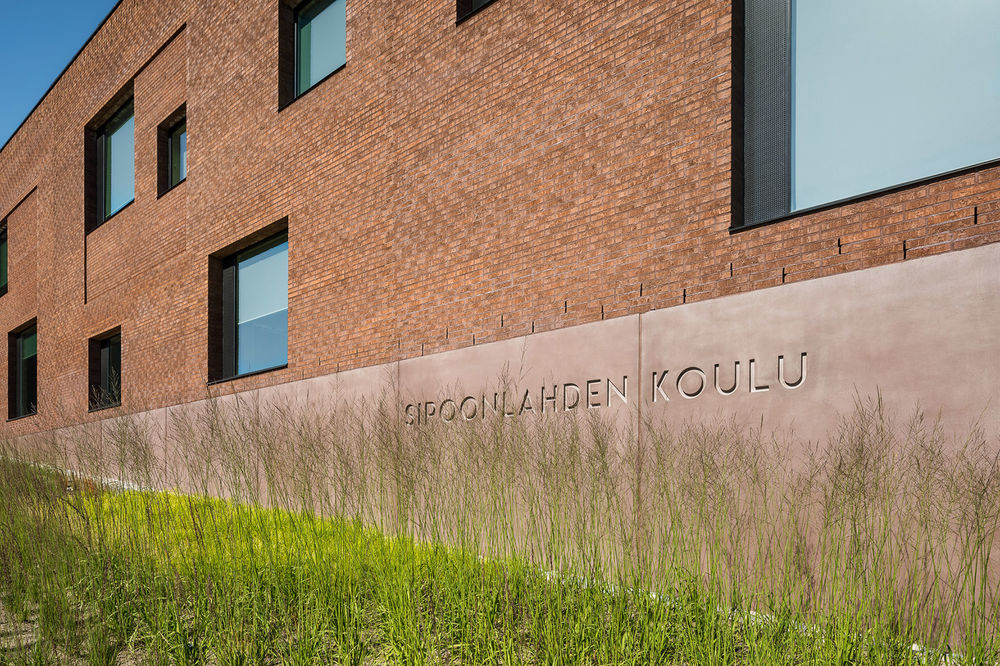
本项目中,建筑师将全新的学习环境以村落的方式组织起来。学习村与校园的核心区域紧密相连,这个核心区域由原校舍的中央大厅改造而成,包括餐厅、带有餐饮区的表演大厅、图书馆,小礼堂以及一个舞台区。扩建后的大厅宽敞明亮,彷佛漂浮于空间中的二层房间体块营造出充满童趣的奇幻氛围。建筑师在这些立方体块下面设置了全新的楼梯、舞台以及休息室。这些漂浮的小房间不仅丰富了现有的大厅空间,同时成为学校的重要建筑特色之一。
In Sipoonlahti, we have organized the new learning environment into learning villages. Learning villages are all connected to the heart of the school, the dining and performance aula with dining areas, library, a small auditorium and a stage. The space is transformed from the existing central lobby of the old school building. The old lobby has been joined with the extension, and filled with new rooms floating at second floor height. Under these floating cubes there are new stairs, a stage, and dining or learning lounges. Filling in the existing high space with these floating cubes is a key architectural characteristic of the school’s interior.
▼校园核心区概览,overall of the heart of the school © Martin Sommerschield, Kuvio Ltd.
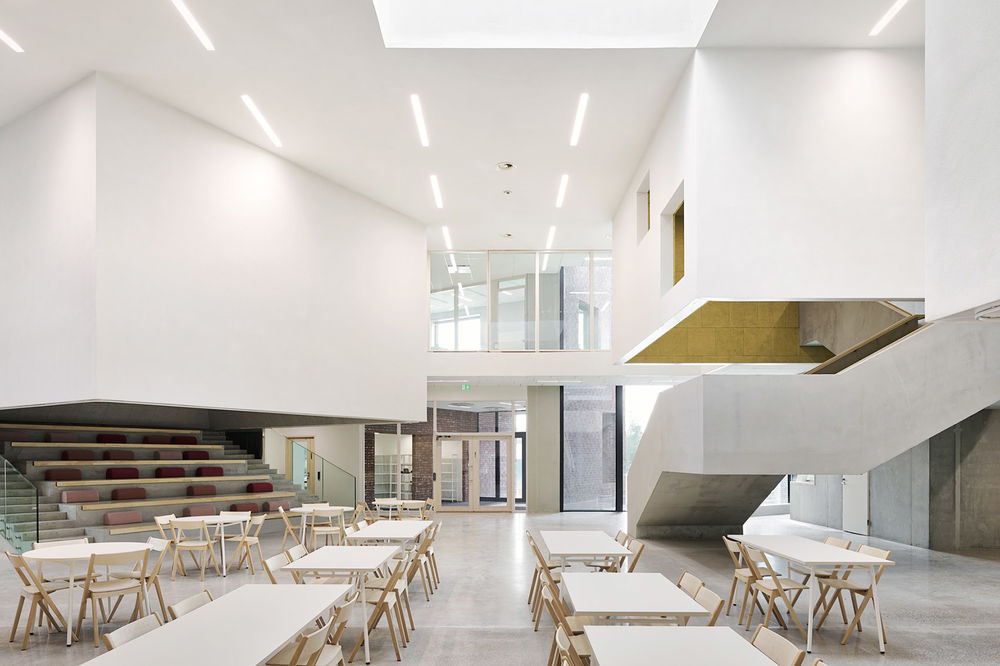
▼漂浮的体块丰富了现有的大厅空间,Filling in the existing high space with these floating cubes is a key architectural characteristic © Martin Sommerschield, Kuvio Ltd.
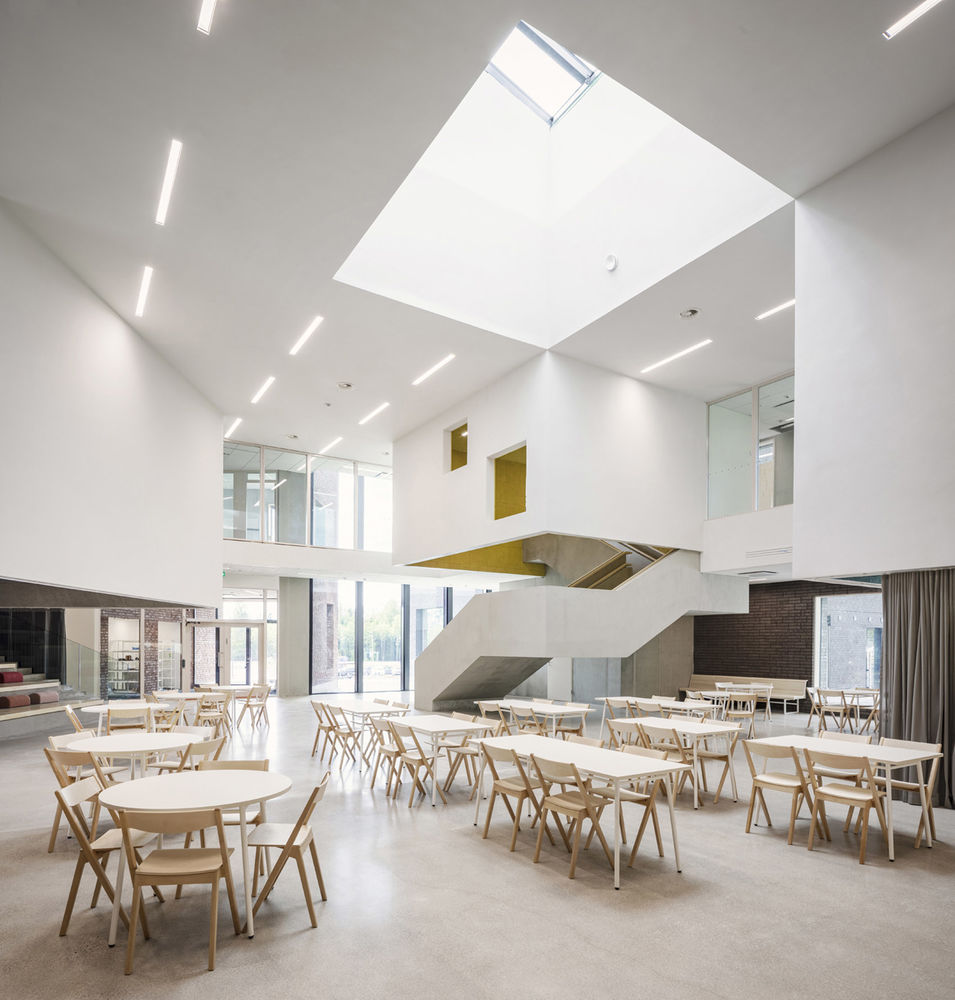
▼体块下方的楼梯,staircase under the floating cube © Martin Sommerschield, Kuvio Ltd.
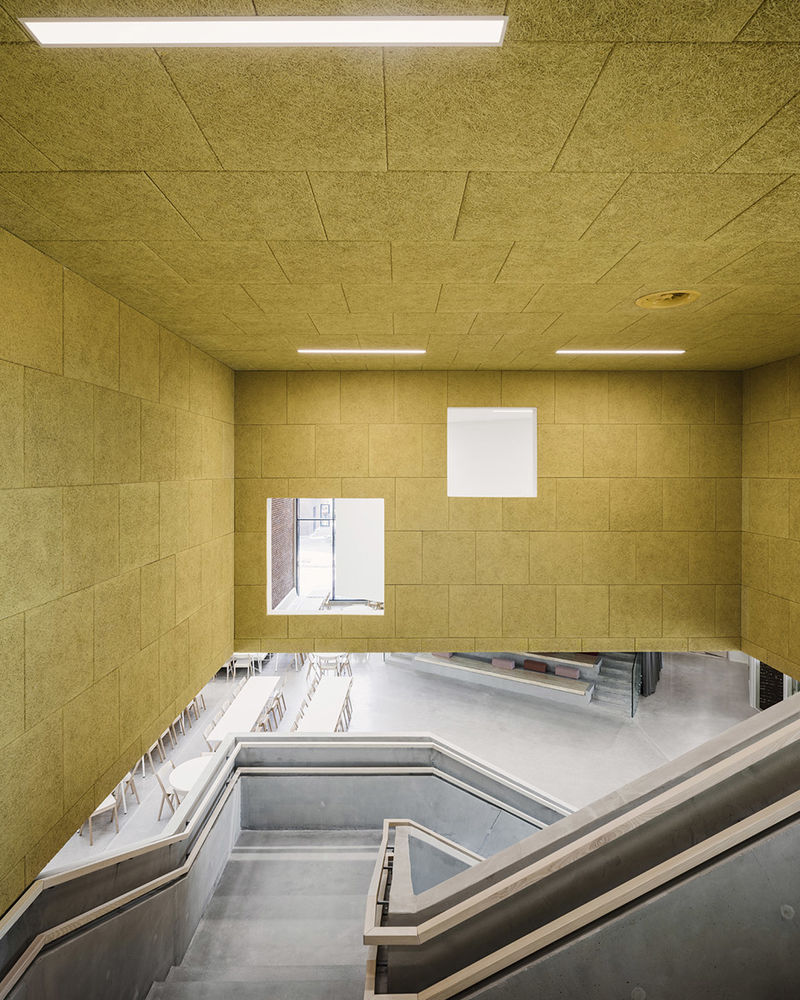
根据小组的规模,学习村同样被划分为不同的类型,并被排布在不同区域中。在白天,学习村的主题和空间配置可以灵活变化。不同大小的房间围绕着一个开放的聚会区域组织起来,教师与孩子们可以在房间中进行多样化的教学与小组活动,舒适而柔软的地毯营造出温暖亲切的学习氛围。此外,在开放区域中还设有一系列树屋状的小房间,这些小房间作为小组工作室以供小组学习与社交活动使用。孩子们穿过内院进入他们自己的学习村。这些学习村位于扩建部分的两翼,每个侧翼都包含有供4到5个学习小组使用的空间。每个学习小组都在教师的合作与辅导下进行自主学习,4至5个小组大约相当于100名学生。
The learning village is divided into different types of zones suitable for working in groups of different sizes. The themes and space allocation in the learning village can change flexibly during the day. The learning village is a cozy carpeted space with an abundant open gathering zone and several different-size rooms suitable for teaching and groupwork. Small house-shaped group workshops are also set up in the open zone for group work and social encounters. Children enter through the inner courtyards to their own learning village. Learning villages are located in each wing of the building, and each of them host spaces for four to five learning groups led by teachers in collaboration – that is, approximately a hundred students.
▼学习村中的聚会空间, open gathering zone of the learning village © Martin Sommerschield, Kuvio Ltd.
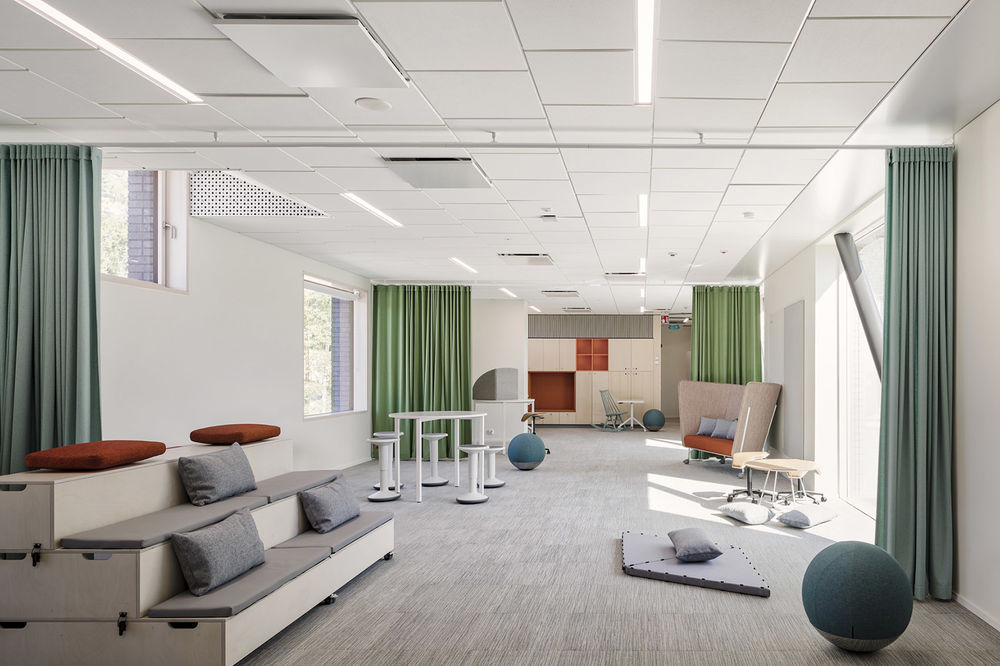
▼学习村直接与室外活动场地连通,The learning village is directly connected to the outdoor activities © Martin Sommerschield, Kuvio Ltd.
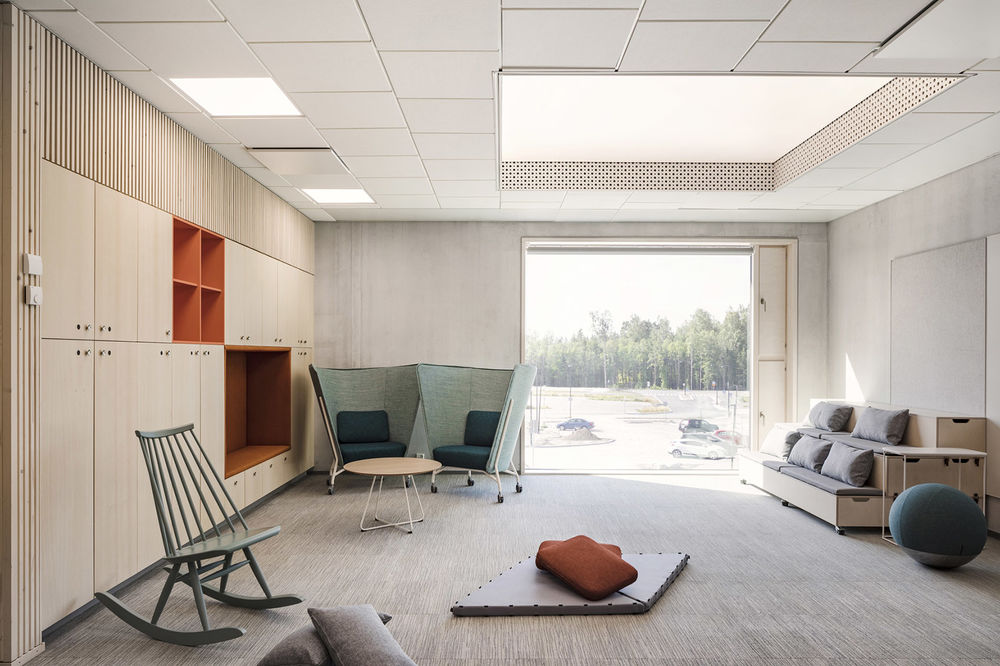
▼学习村的主题和空间配置可以灵活变化,The themes and space allocation in the learning village can change flexibly © Martin Sommerschield, Kuvio Ltd.
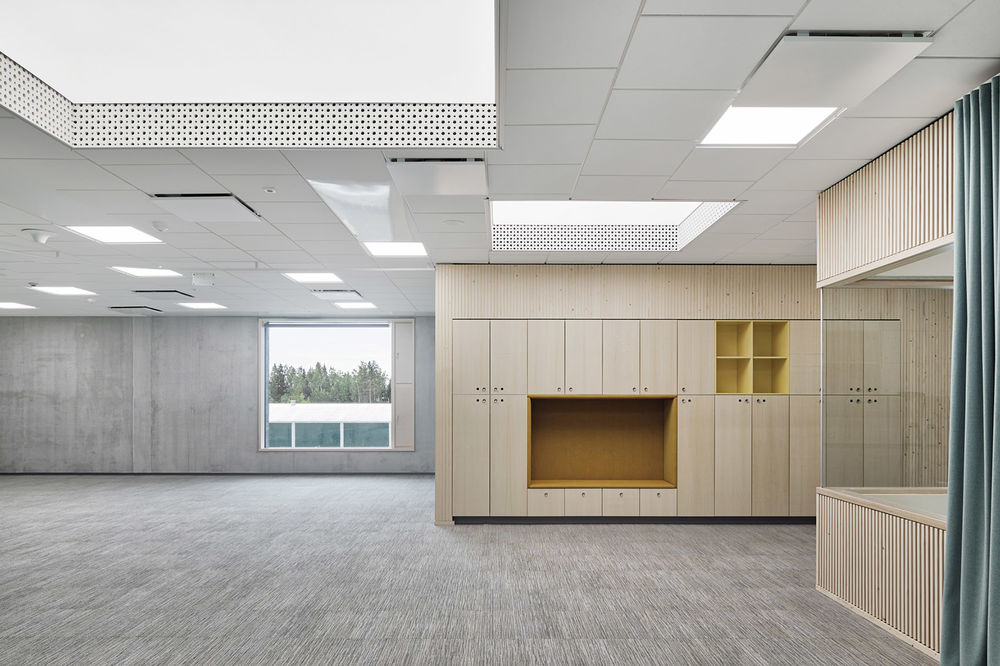
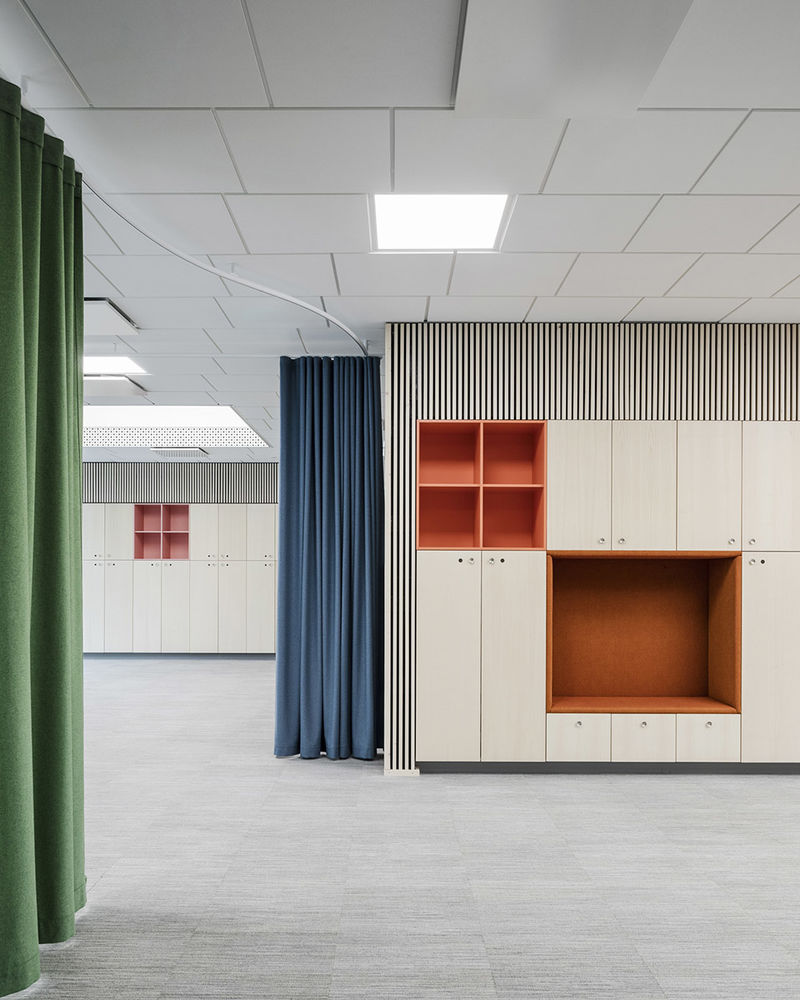
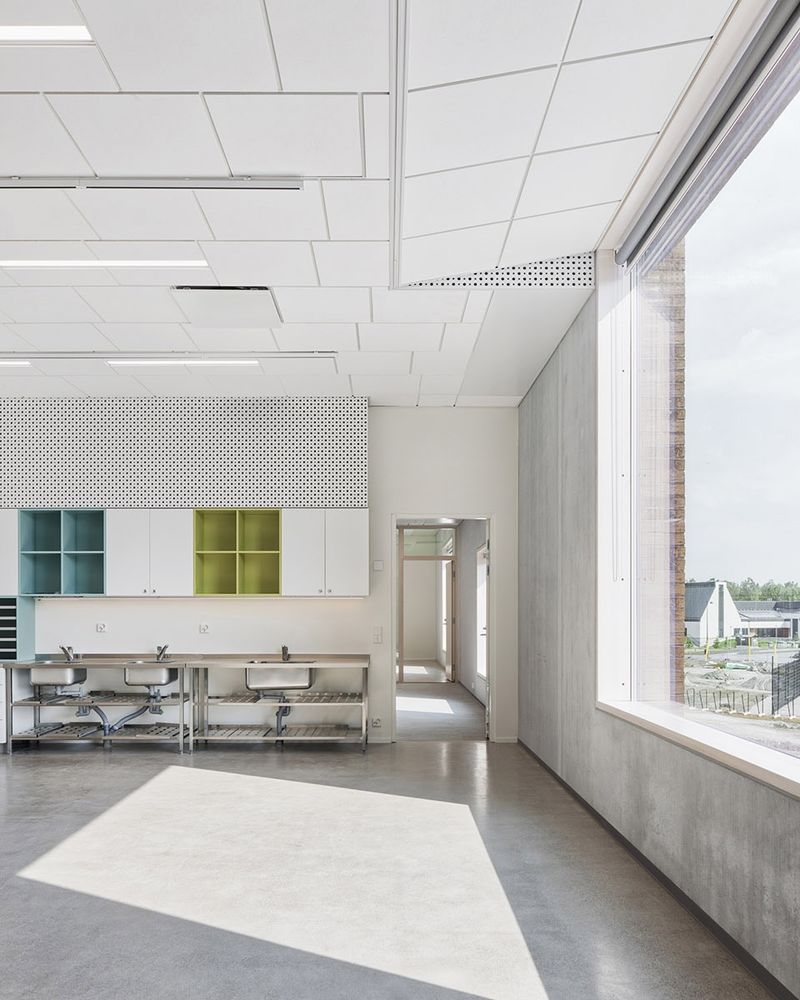
▼树屋状的小房间作为小组工作室,Small house-shaped group workshops © Martin Sommerschield, Kuvio Ltd.
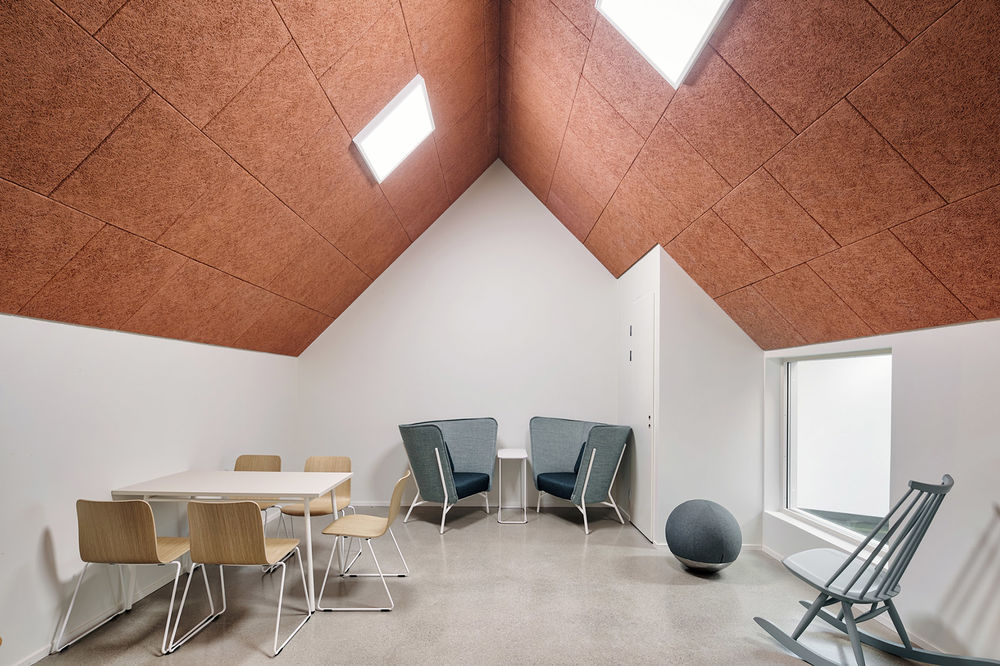
Sipoonlahti学校旨在为师生们营造一个设施完备,功能全面的学习环境,在这里,新旧建筑相互结合,室内外空间相互交织,堪称实现芬兰教育新理念的理想场地。
Sipoonlahti school is a holistic learning environment, where new and old structures, indoors and outdoors join to support the new Finnish curriculum.
▼夜景,night view © Martin Sommerschield, Kuvio Ltd.
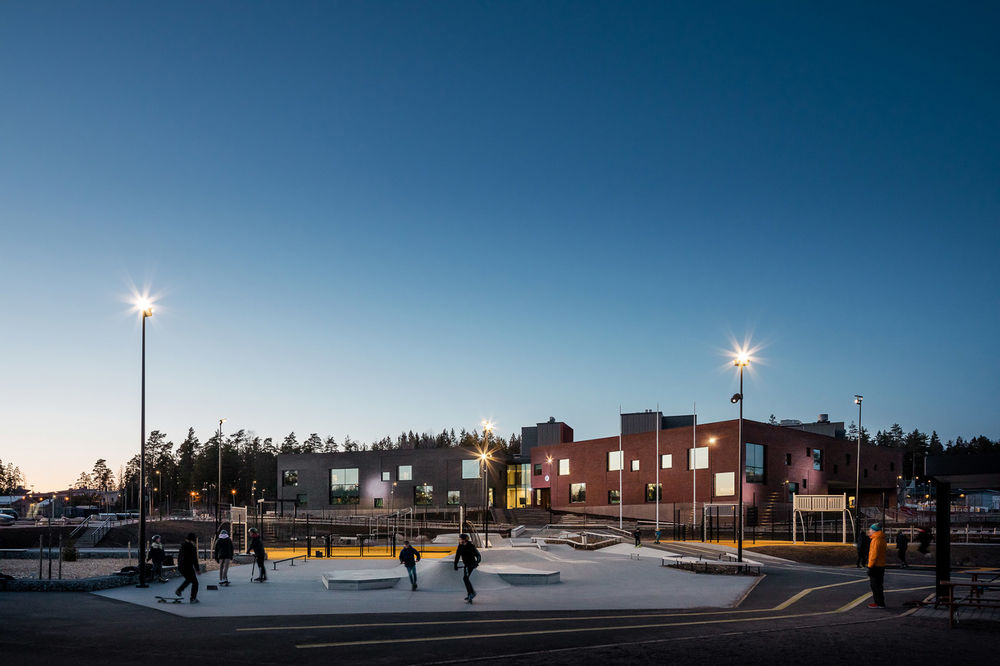
▼模型,model © Architects Rudanko Kankkunen + AFKS
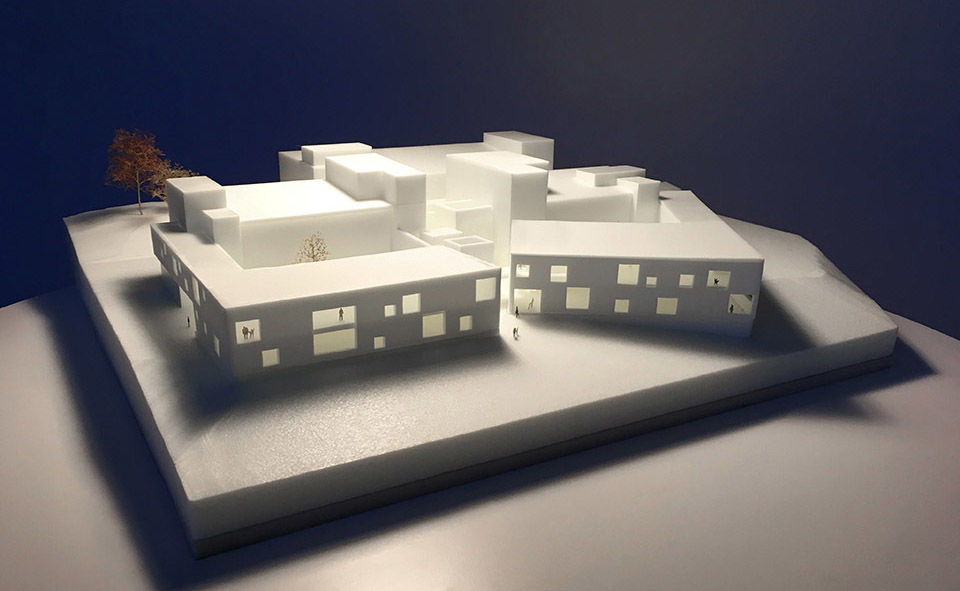
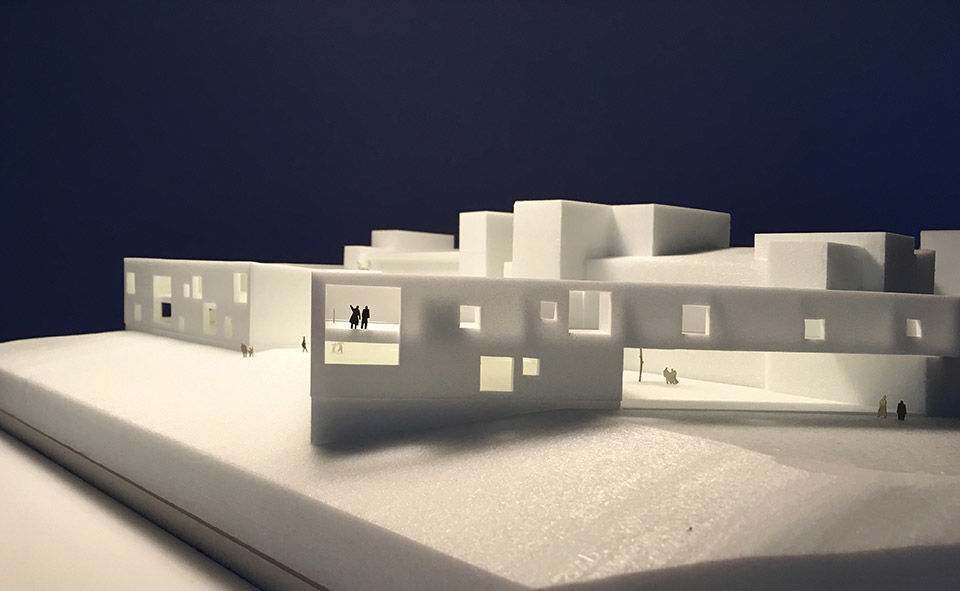
▼总平面图,master plan © Architects Rudanko Kankkunen + AFKS
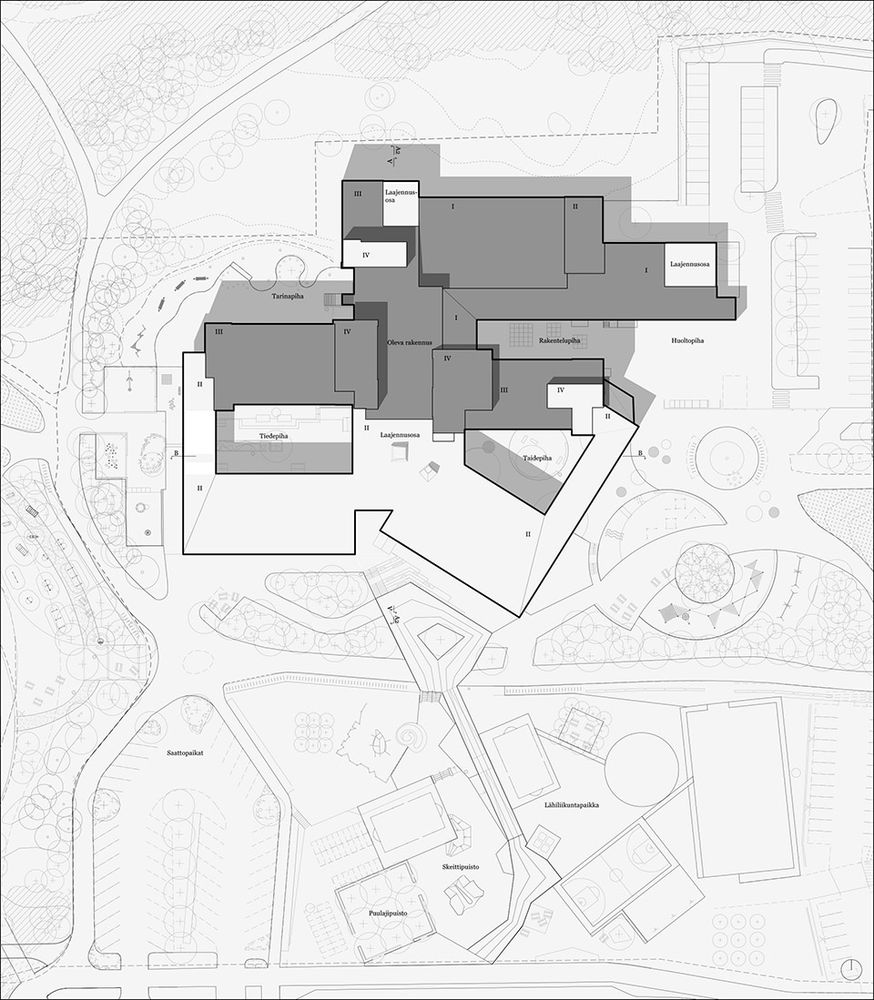
▼平面图,plan 1F © Architects Rudanko Kankkunen + AFKS
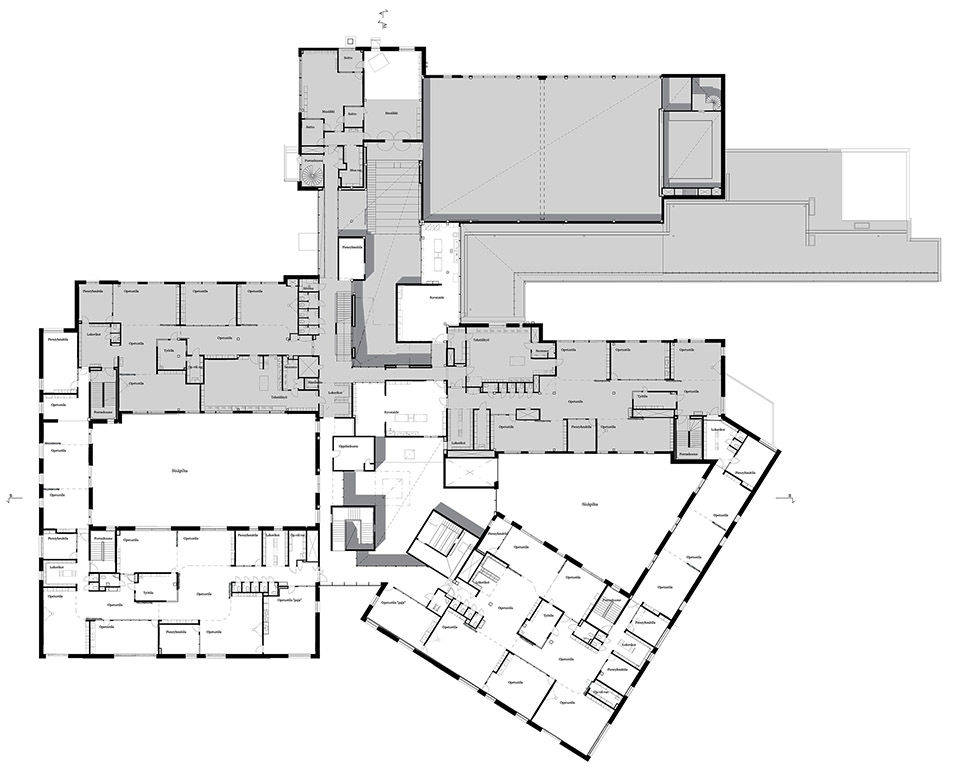
▼立面图,elevation © Architects Rudanko Kankkunen + AFKS



Name: Sipoonlahti school extension, “Tandem” Location: Neiti Miilin tie, Sipoo, FINLAND Gross area: 13 620 brm2 ,of which extension 5300 brm Completed: 08/2020 Client: Sipoo municipality Architectural design: Architects Rudanko + Kankkunen Ltd. (Anssi Kankkunen, Hilla Rudanko, Mikko Kilpeläinen, Valter Rutanen, Kiira Piiroinen) Architects Frondelius+Keppo+Salmenperä Ltd. (Jaakko Keppo, Matti Sten, Jari Frondelius, Juha Salmenperä, Pirita Nykänen) Structural engineering: FCG Suunnittelu ja Tekniikka Ltd. Interior design: FCG Suunnittelu ja Tekniikka Ltd. Pedagogical consultancy: FCG Consulting Ltd. Landscape design: Nomaji landscape architects Ltd. and Virearc Electrical engineering: FCG Suunnittelu ja Tekniikka Ltd. HVAC and energy engineering: FCG Suunnittelu ja Tekniikka Ltd. Fire engineering: KK Palokonsultti Ltd. Acoustic engineering: FCG Suunnittelu ja Tekniikka Ltd. Kitchen design: HKR suunnittelu Main contractor: Rakennus K.Karhu Ltd. Photography: Martin Sommerschield, Kuvio Ltd.

