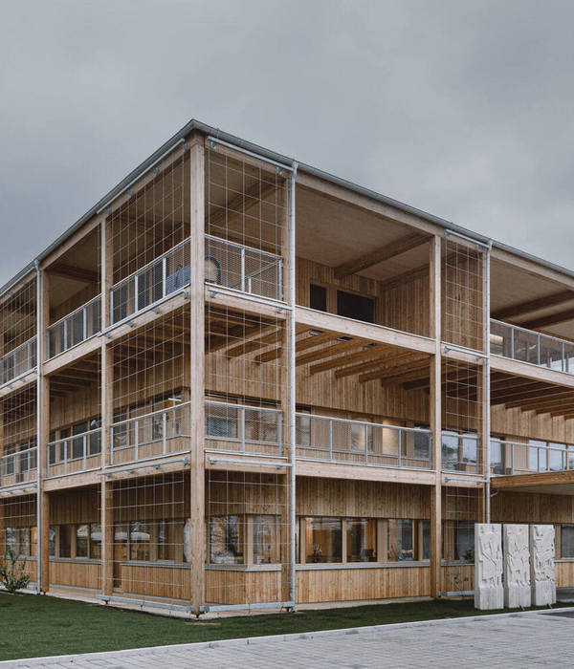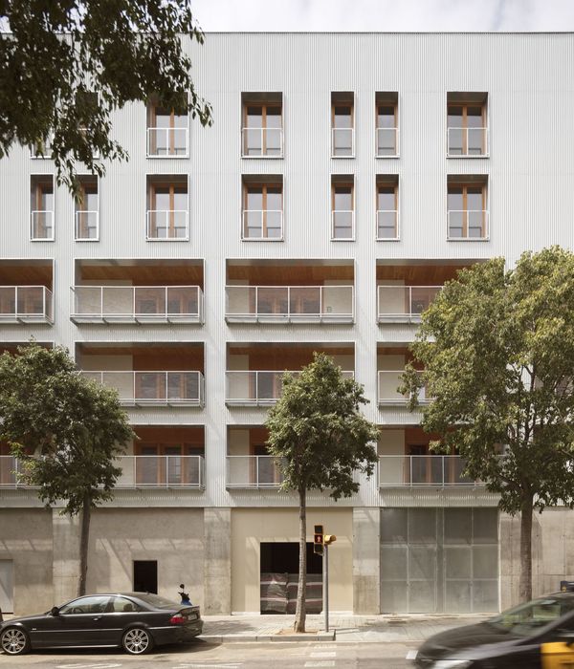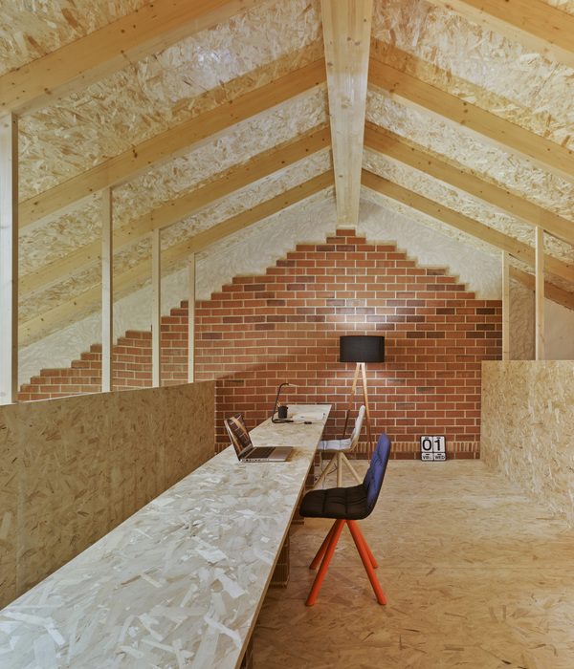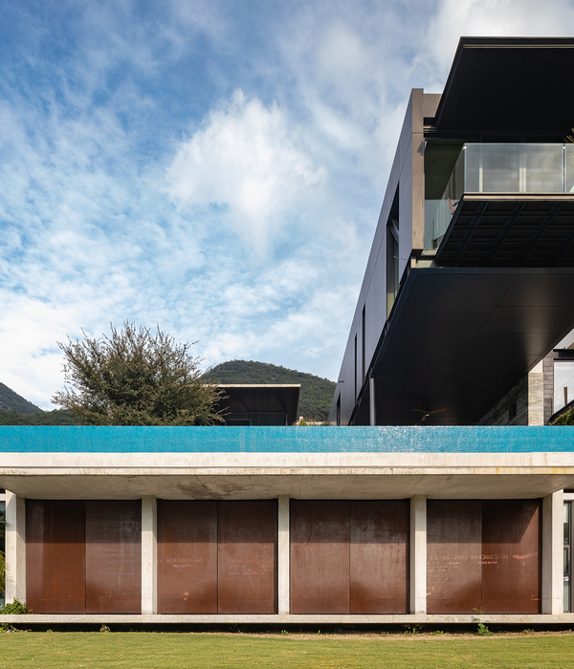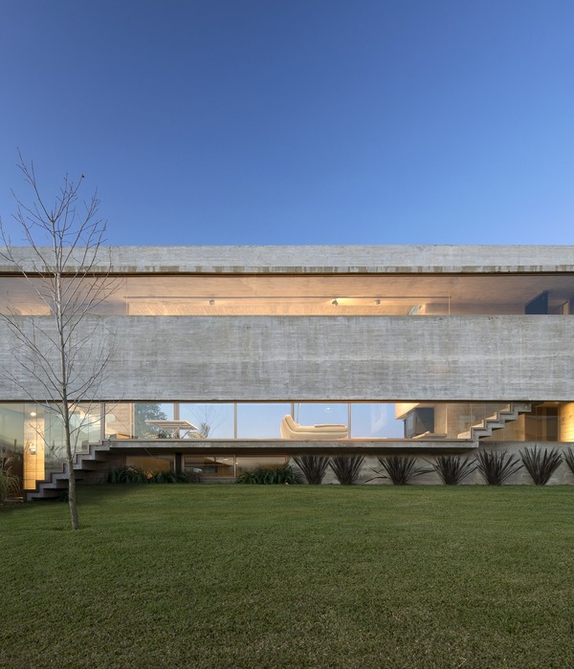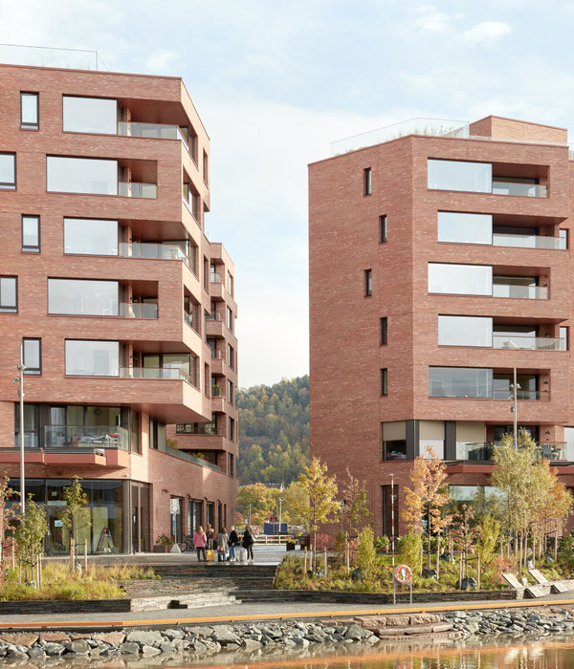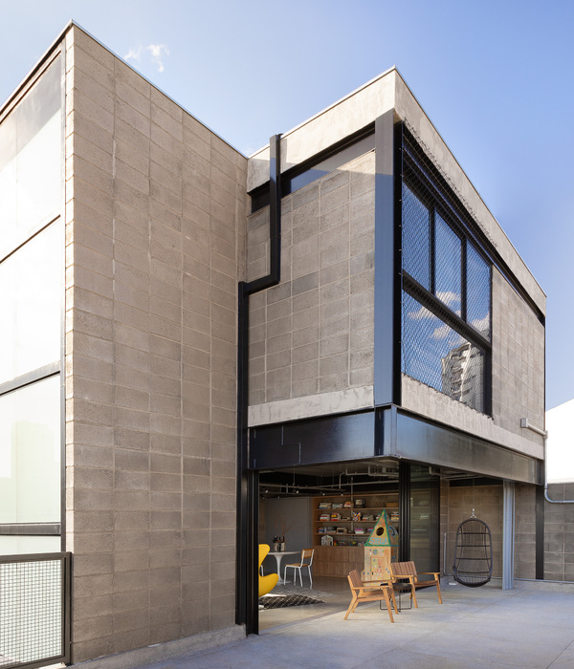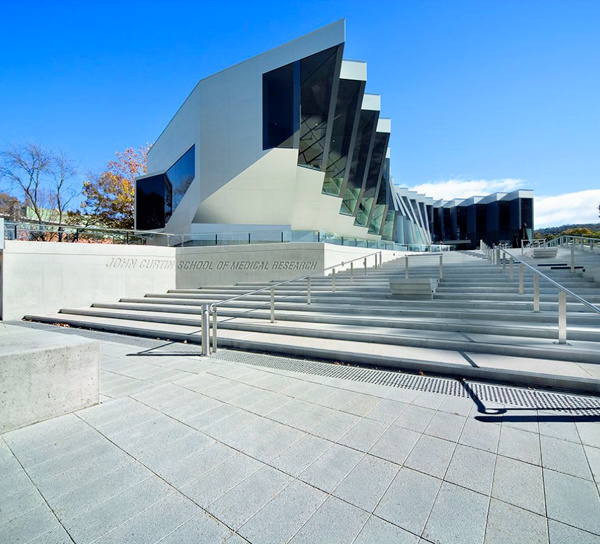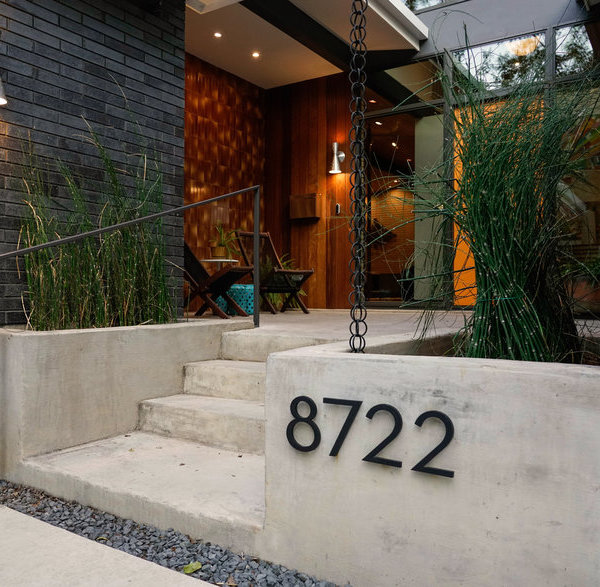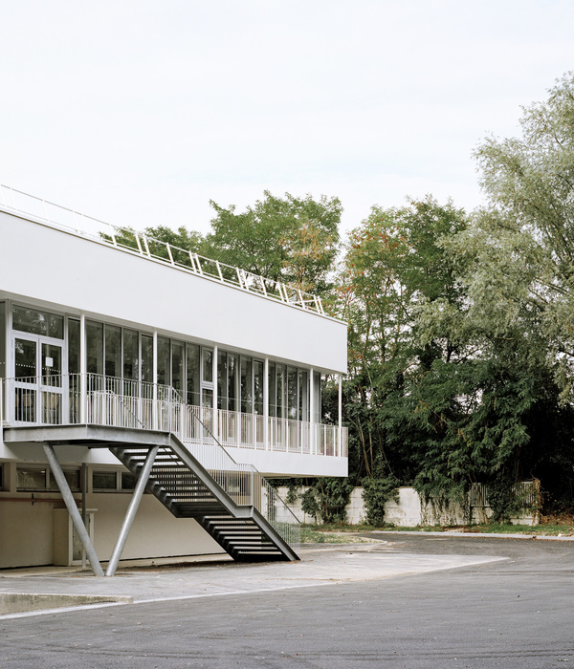Architects:Playa Architects
Area :148 m²
Year :2021
Photographs :Tuomas Uusheimo
Lead Architect :Tuukka Vuori
Structural Design :HS-Engineering Oy
Electrical Engineering :Sähköinsinööritoimisto Ahonen Oy
HVAC Engineering :Akvedukti Oy
Design Team : Ulla Seppä
Hydraulic Engineering : Akvedukti Oy
City : Luumäki
Country : Finland
The lakeside villa is the holiday home of a Finnish family living abroad. Traditionally Finnish holiday estate consists of the main building and additional smaller buildings for different purposes: sauna, summer kitchen, storage space, and summer rooms for guests. Holiday house H gathers all the functions under one roof to minimize both the building footprint and the impact on nature.
The design is a play on the archetypal pitched roof barn: covered outdoor spaces are created by carving them from the shape. The covered terraces each have a separate function. The eastern terrace marks the main entrance and is oriented towards the morning sun. The Southwestern terrace shields the main living space from overheating and extends the interior spaces in summer both as a sun deck and as an outdoor kitchen. The smallest northwestern terrace is the cooling-off space for the sauna and is oriented towards the sunset.
The main living space consisting of the kitchen, dining, and living room is oriented towards both daylight and views of the lake. The more private areas consisting of sleeping and bathing spaces are clearly separated from the main living space and are oriented towards the forest for shade. The summer rooms are accessible from a terrace and can be left unheated during winter to save energy.
The building is a traditional balloon frame with wood fiber insulation and spruce cladding. The cladding will weather naturally to fade the building into the forest when viewed from the lake. Indoors the floor and the ceiling are of spruce and the walls are mainly of pine plywood. The natural materials form a calm whole that is clearly distinguished from the daily life in the city.
▼项目更多图片
{{item.text_origin}}

