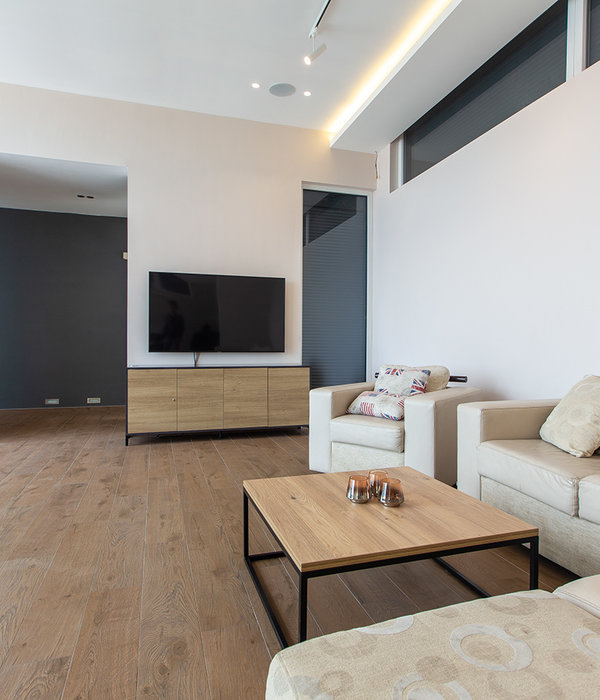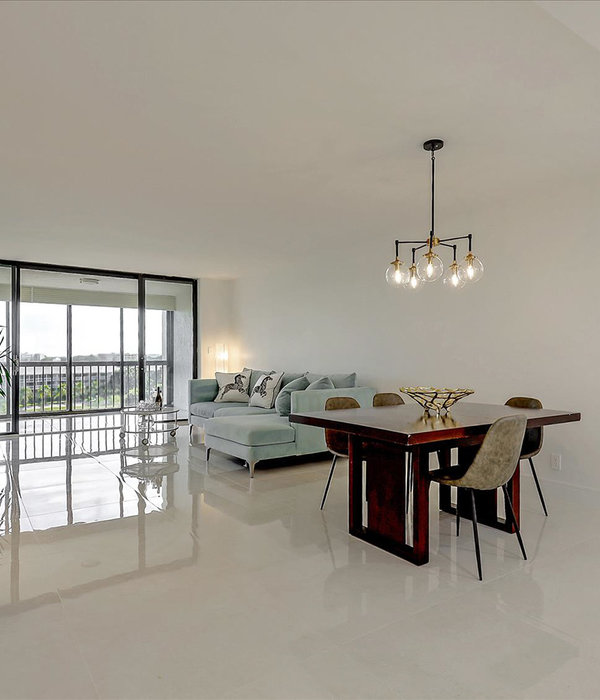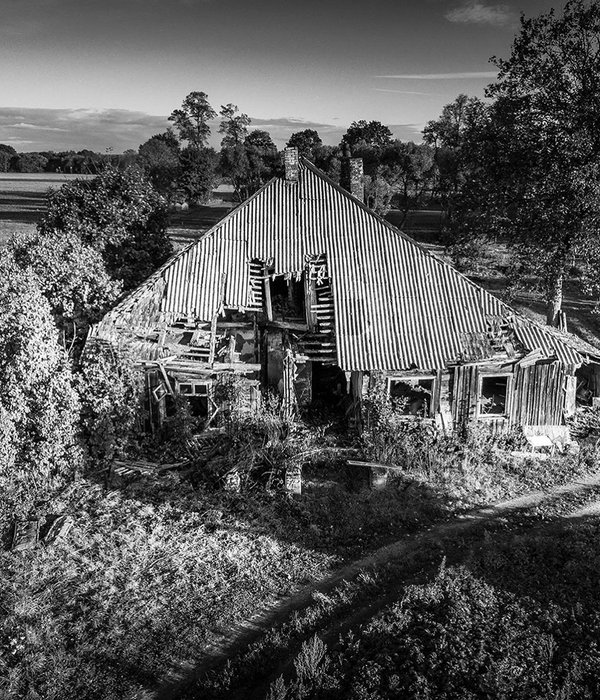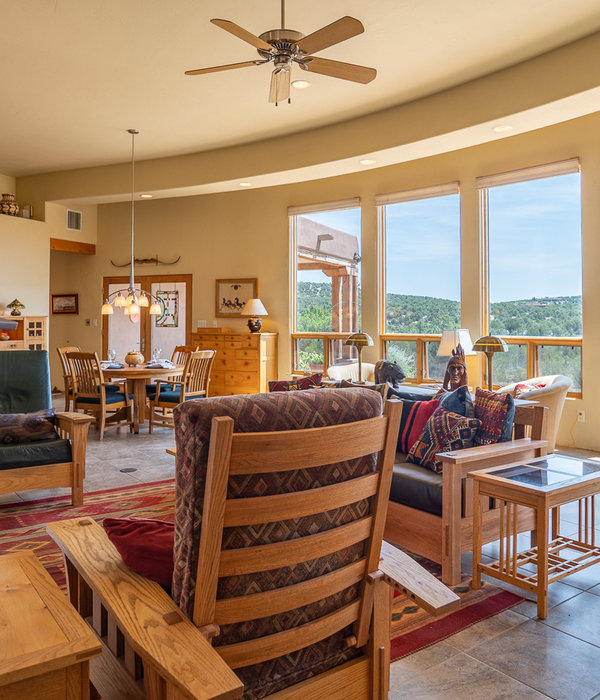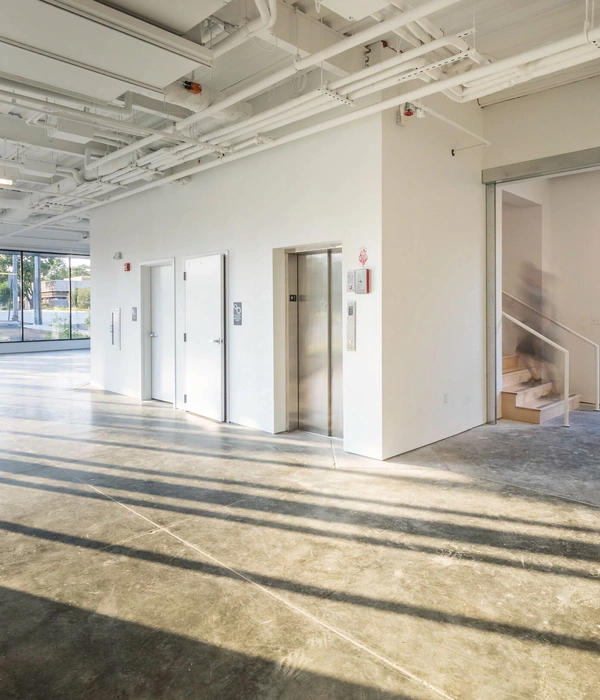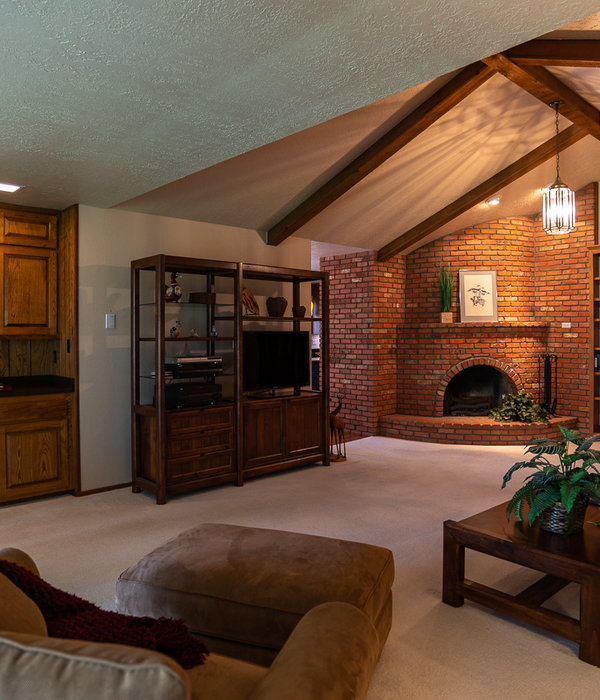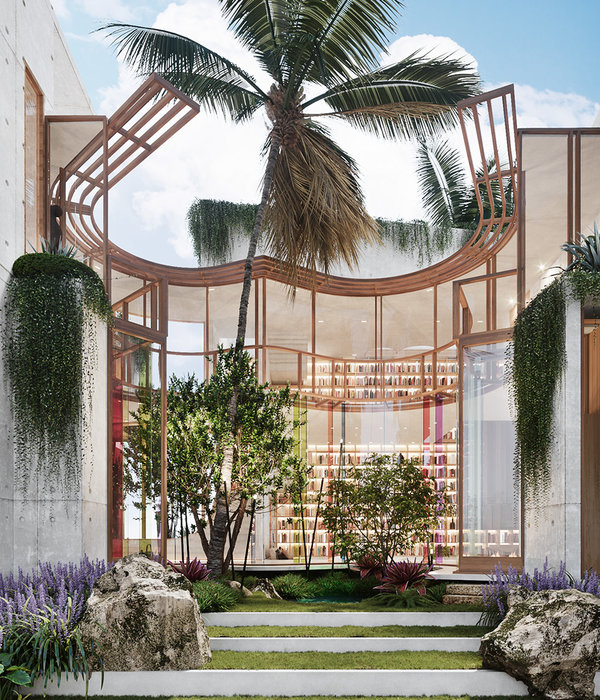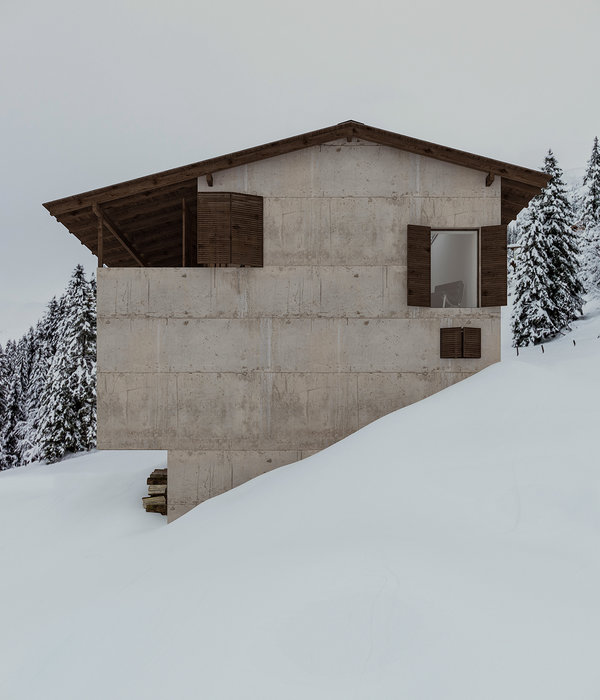The house was built on an urban plot of 324 m². In a city with severe drainage problems, we chose to leave 1/3 of the land permeable. For this, the house, formed by four main volumes connected by the stairwell, was verticalized to configure free areas with different shapes, orientations, and heights that visually integrate with the city, observing the street and the surroundings.
360 m² of patios, terraces, and gardens were added to the 270 m² essential functions of the dwelling. A significant gain for the lot close to a busy avenue and embedded in the block - necessary breaths for play, gym, and leisure, with uses guided by the rhythm of the day and the seasons of the year. Thus, the program is divided into:
The building system sought to reduce the costs of the construction and maintenance, namely: metallic structure, exposed concrete blocks, as well as all the installations, also exposed. The combination of patios and openings favor natural lighting and ventilation, and home automation contributes to energy savings.
The internal walls of the intermediate floor are drywall, favoring the reconfiguration and opening of ample space in a future exchange of uses. In addition to exposed concrete in the slabs and closings, granilite and Portuguese mosaic were used for the floors. The project has space for composting/sorting of solid and recyclable waste, solar panels for heating water, and the construction rubble was destined for the Civil Construction Waste Recycling Plant in the city.
The façade of the house, formed by two layers (concrete blocks and cobogós + plants), seems to contribute to a kinder and friendlier city while, curiously, it has become a backdrop for the photos of passersby.
{{item.text_origin}}

