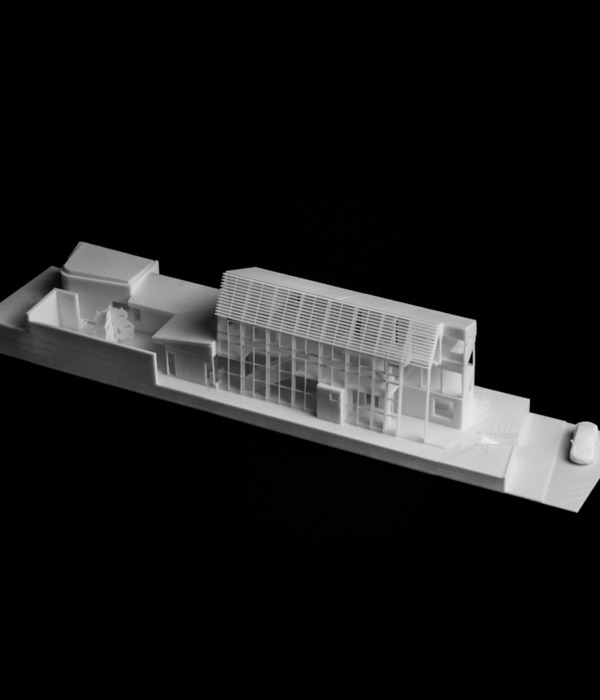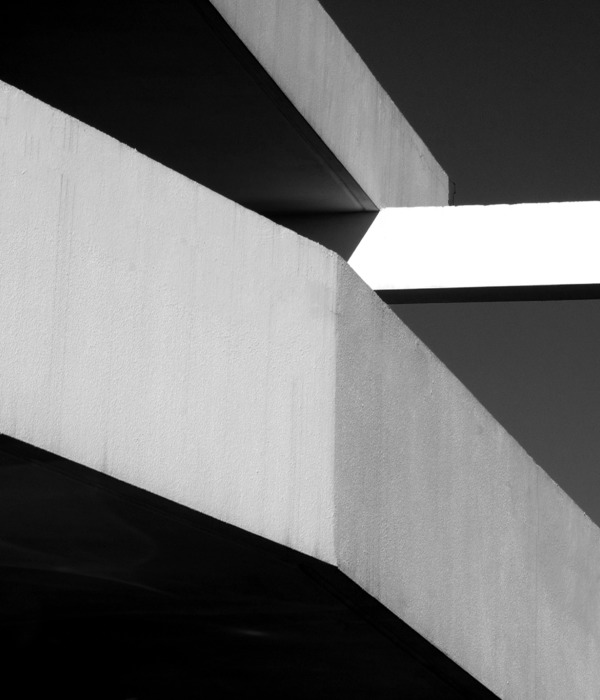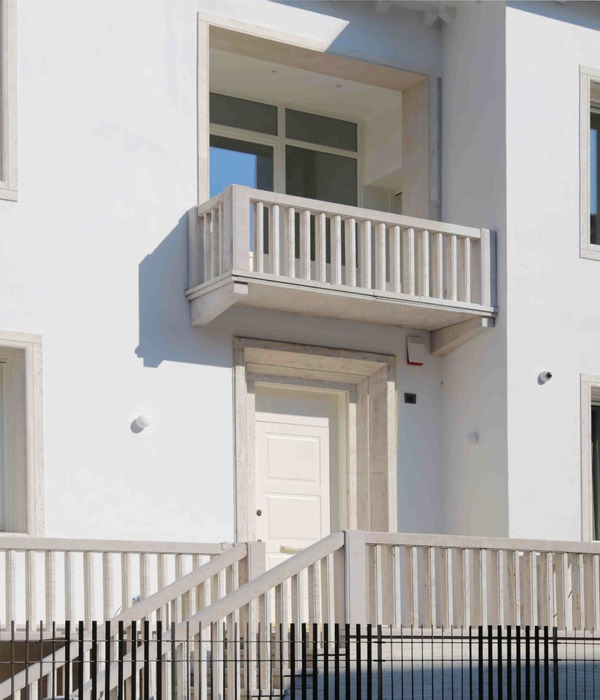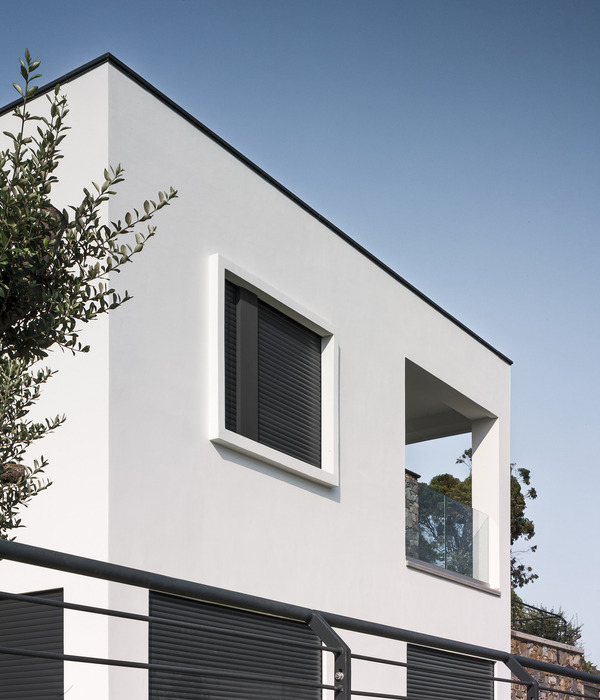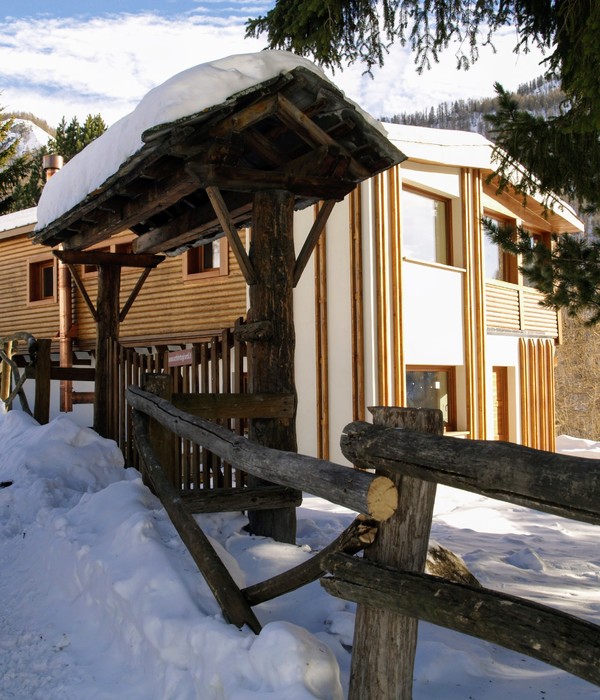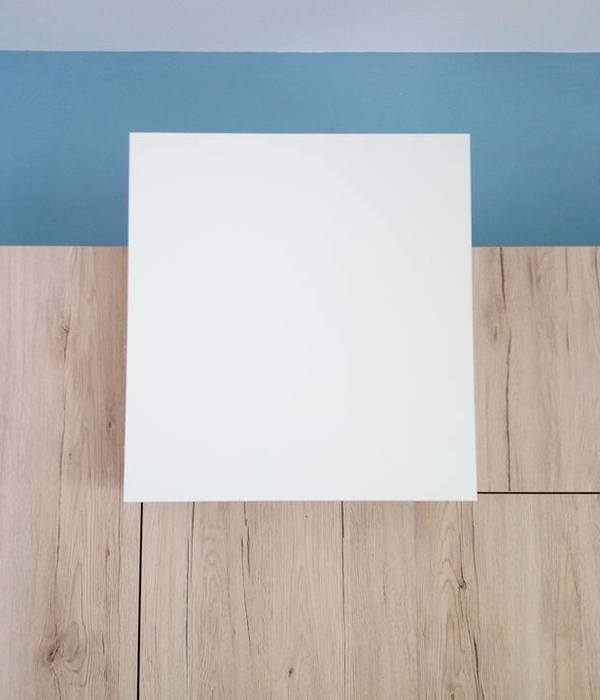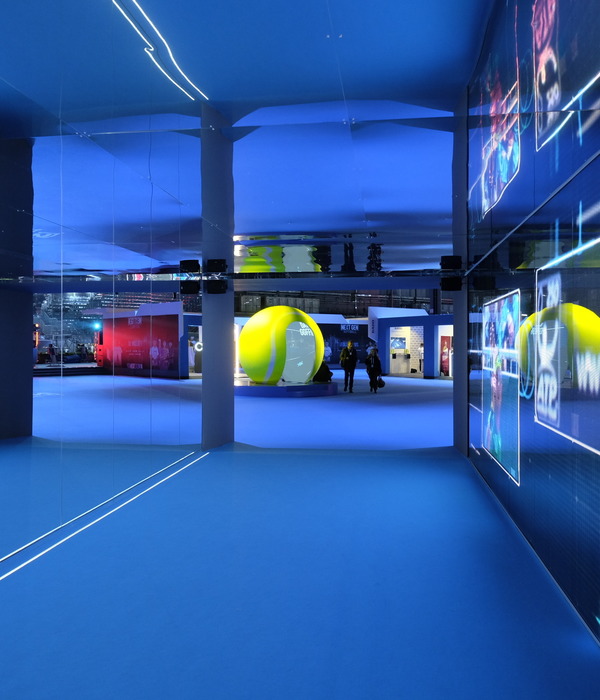The former MTS (secondary technical school) building from 1973 designed by architect B.J. Ingwersen has been transformed by atelier PRO into the new premises of Lumion Amsterdam, a school for MAVO /senior general (HAVO) and pre-university (VWO). A combination of demolition, renovation and new construction has given this municipal monument a second life as the accommodation for the first Kunskapsskolan in the Netherlands.
The senior grade pupils are housed on the top floors of the existing building. The floors that had been cluttered over the years, have been reopened. Group rooms, consultation rooms and 'wonder rooms' are situated around learning areas. 'Wonder rooms' are rooms in which 60 or 90 pupils can receive education at the same time, let themselves be inspired or marveled.
An atrium has been realized as a central meeting place between the old building and the new part. Here are the entrances and all school sections are easily accessible. Eye catcher is the spectacular spiral staircase that gives access to all clusters.
The junior grade pupils are located in the new, five-layer building section. Each cluster forms a clear, individual space within the school, which guarantees small-scale and attention for every student.
The monumental facades were modernized with respect. Single glass is replaced by HR ++ glass, whereby the old wooden frames have been reused. The concrete has been cleaned, repaired and, where possible, insulated. A different façade material is chosen for the new parts. Inspired by the rhythm of the existing facade, the new building has horizontal bands with a vertical articulation, executed in custom-made profiled aluminum cladding.
The educational vision of Lumion is based on personalized education. Students each have their own learning path. They determine their own pace and level and choose where and how they learn. As a result, few traditional classrooms are found here. Instead, a diversity of work and learning places, specially developed for specific learning activities, depending on individual needs, were realized. There are places for 5, 10, 30, 60 and 90 children in the entire building, with every element in the design well thought out.
{{item.text_origin}}

