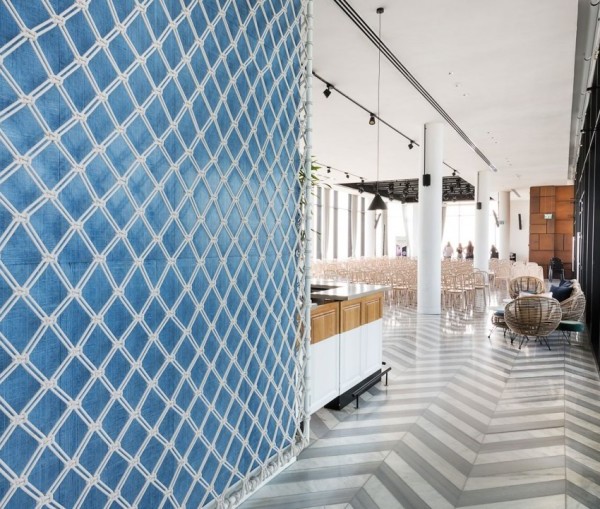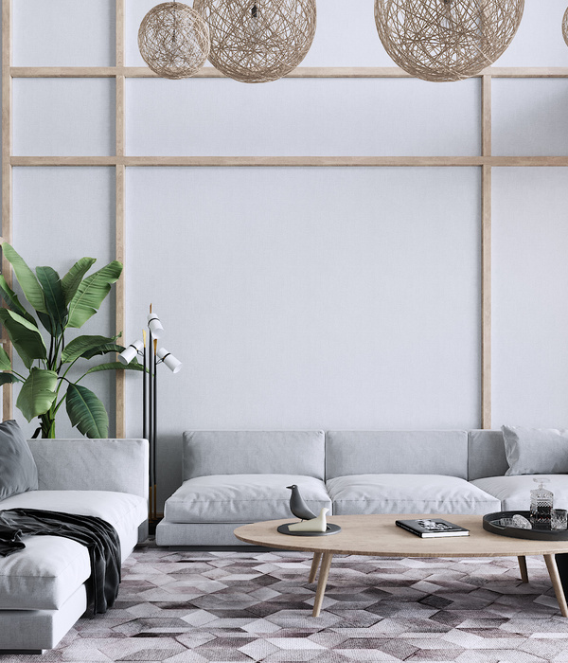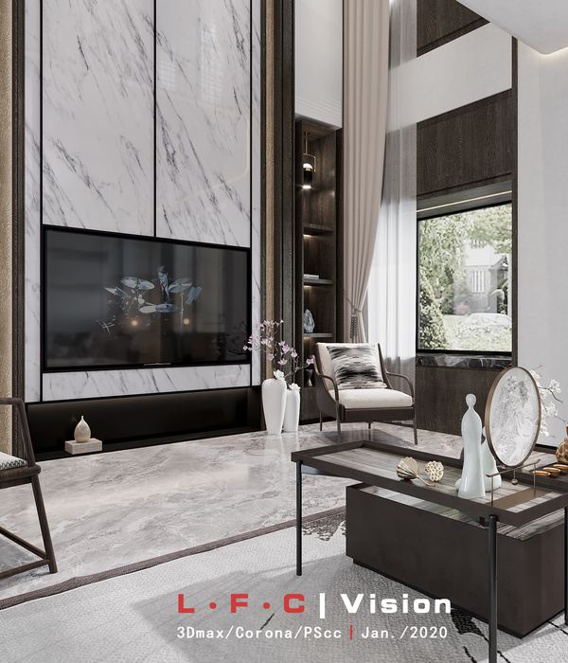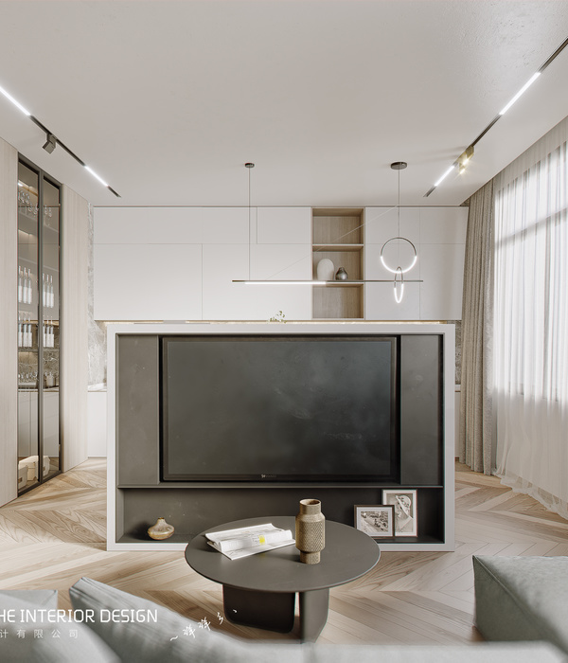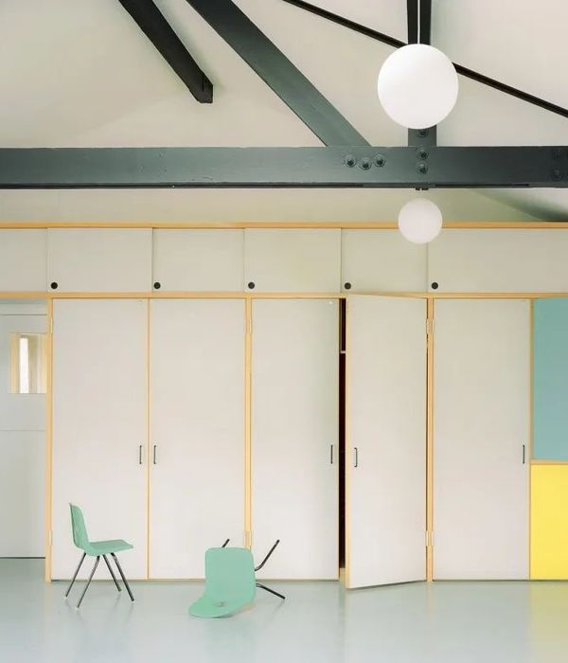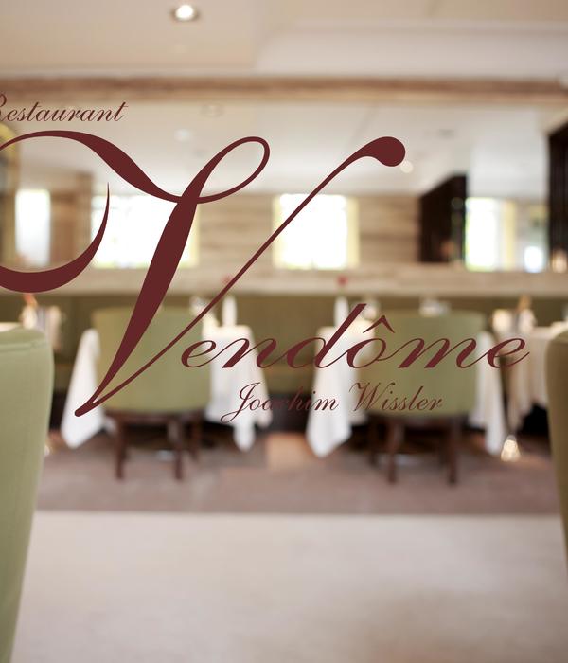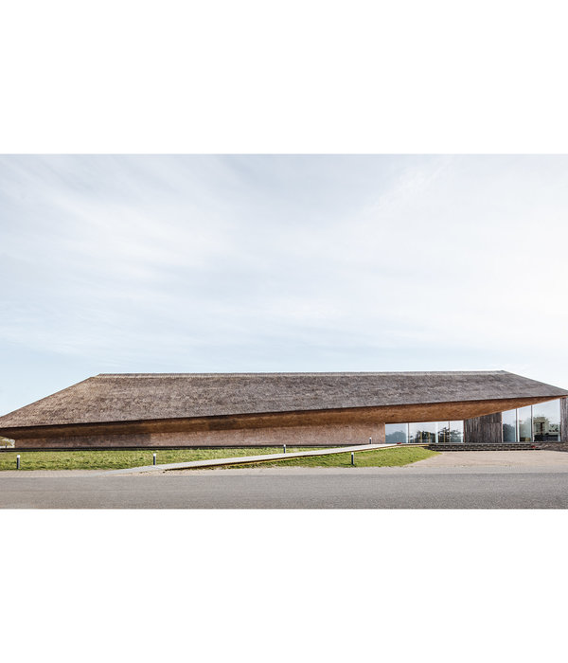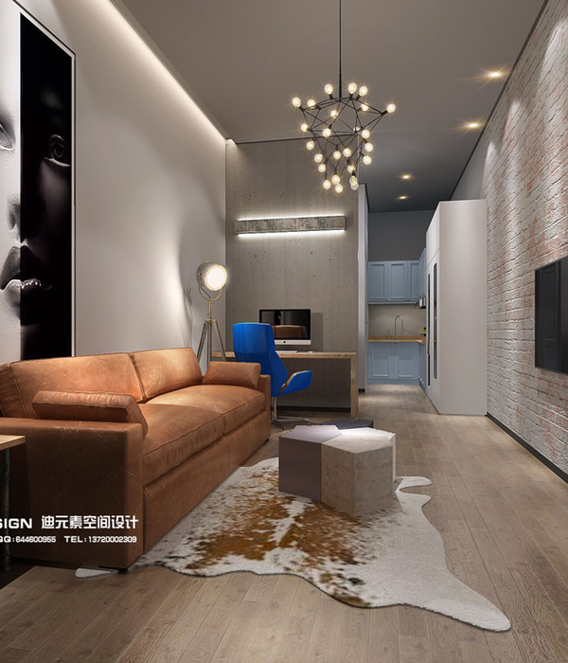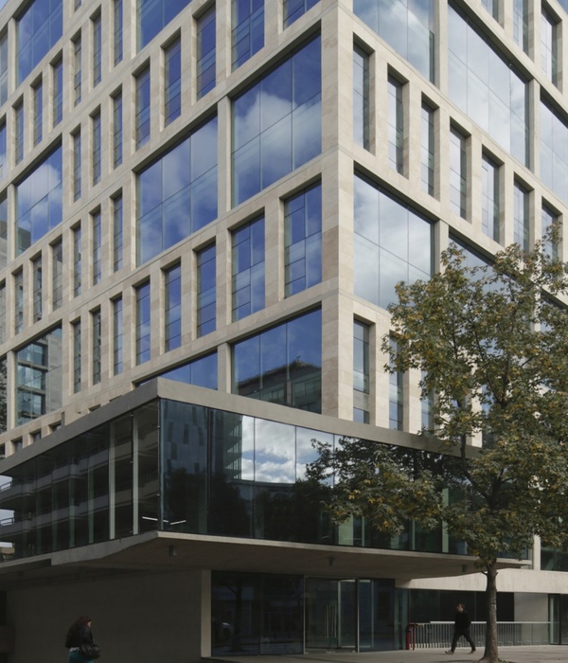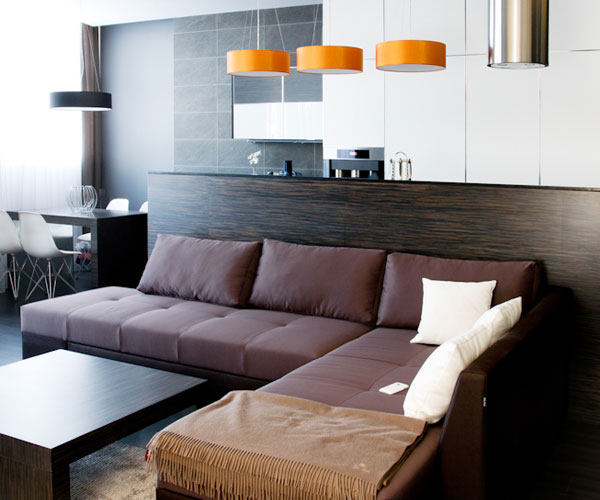South Africa 's villa
设计方:Nico van der Meulen Architects
位置:南非
分类:别墅建筑
内容:实景照片
项目规模:770平方米
图片:23张
这是由Nico van der Meulen Architects设计的博兹别墅。别墅位于比勒陀利亚东岸的山坡上,风景隐密而优美。客户期望一所宽敞奢华的四居室别墅,其中客厅是重点设计。设计还需要优化视线视廊,方便欣赏周边壮丽的景色。
该灌木小屋的设计灵感来源于空旷的场地及自然环境。设计师期望该座灌木小屋能回应自然及周边环境。幸得场地的位置、朝向与自然美景,这个设计概念转化为当代木屋成为了可能。
该设计注重材料的选择以及室内外空间的联系。材料选择方面主要以天然材料和泥土色为主,还采用了场地特有的石英岩。生锈的钢铁框架与岩石墙壁的组合十分引人注目,将建筑与场地统一起来。拉伸幕墙似乎尽力往外延伸,而钢铁框架优雅地悬浮在半空中。东西轴和南北轴相交的中心,可连接所有的房间,这里还是别墅的中心,设有客厅与室内天井。由于整座建筑朝向北边,北立面呈开放的姿态,因此冬天室内能自然照明、取暖,还有宽阔的视野,而夏天又因为精心设计的悬挑遮阳保持凉快。
译者: 艾比
House Boz situated on a hill within a secluded nature estate in Pretoria East was originally destined for a very different location on a hillside in Mafikeng.
The client requested a spacious and luxurious four bedroom house with an emphasis placed on the design of the living rooms. Ensuring that the magnificent views were optimized was of utmost importance and the design of this 770 m ² house responds well not only to the client’s requirements but also to the context of the site.
The concept of a bush lodge arose from the vastness of the site and the natural setting of the stand within the estate. Werner van der Meulen of Nico van der Meulen Architects was inspired to design a house that resembled a bush lodge in the way it responds to nature and its immediate surroundings. Translating this concept into a contemporary home was almost effortless thanks to the location, orientation and natural beauty of the site.
Every design decision communicates and reinforces the concept, as can be seen in the selection of materials used and the way the internal spaces relate to the outdoors. Limiting the choice of materials to predominately natural materials and earthy colours, it is evident that even the smallest of details make reference to the concept in a very unique way. Initially the site revealed itself as a mound of quartzite rock which was excavated and hand cut for the gabion walls and the stone cladding used throughout the house.
Approaching the stand via a long driveway, you are afforded the opportunity to appreciate the design from a distance before actually getting close enough to appreciate its spaces. The striking square and rectangular forms are strategically positioned to capture your attention while the rusted steel boxes and stone-cladded walls aid in camouflaging the house creating a sense of unity between building and site.
The stretched screen walls seem to want to reach beyond their borders while floating steel boxes are gracefully suspended in mid air. The prominent east-west and north-south axes link and connect all the spaces while this point of collision and interception of the axes becomes the centre of the home and it is here where we find the living room and covered patio. Thanks to the views being orientated towards North, the entire Northern façade has the ability to open up and live out onto the expansive views thus also naturally lighting and heating the house in winter, while carefully designed overhangs and brise-soleil keep the summer sum out.
The entrance hall positioned between the double garages is distinctively located alongside a partially covered atrium that gently introduces you to several views through the house as you’re welcomed in. The koi pond introduces water as you approach the front door while various podiums add depth and dimension to this space. An elevated sculpture podium and interlocking planters bring this atrium to life. At the same time it makes it possible to sleep with open doors as it is impossible to get into the atrium once the Mentis grating gate to the driveway is locked.
The double volume entrance hall is framed by a back-lit perforated skin of scaffolding boards bolted to a wall, creating the perfect backdrop for the sculptural looking concrete staircase with steel inlays and the sculpture under it by Regardt van der Meulen.
The kitchen overlooks the lanai and garden while the frameless folding doors create an invisible threshold between the inside and out. These doors, when completely open, allow for the kitchen and dining room to overflow onto the lanai and bar, making entertaining effortless and enabling adults to keep an eye on children in the pool, a mere meter away.
The lanai with a sunken jacuzzi is snugly positioned between the pool on one side and a stone-cladded wall on the west which screens the afternoon sun to ensure the lanai’s temperature remains moderate. It is these design decisions that truly set this house apart from the rest.
All four en suite bedrooms are situated on the first floor with all of the bedrooms having their own private balcony. The three children’s bedrooms are situated on the western wing of the house while the main bedroom is located on the eastern wing. A suspended walkway with steel sheeting as floor tiles, overlooking the atrium links the two wings and creates a sense of privacy for the main bedroom.
Phia van der meulen and the M Square Lifestyle Design team strategically linked spaces through their use of various natural materials in the interior spaces. The design exposes the truth of the materials by using them in their purest form such as incorporating in situ-concrete, quartzite cladding and rusted mild steel in the design.
The interiors feature linear and monolithic forms that complement the architect’s vision for this house. Many of the functional elements were designed to become beautiful features that visually connect the spaces and create links throughout the house rather than just remaining purely functional. An example of this would be the way the staircase relates to the aluminum ceiling which features in both the main living room as well as in the main bedroom.
Regardt van der Meulen’s original steel sculptures were chosen for the project, as they fitted perfectly with the steel theme of the project.
The selection of furniture pieces once again continued this theme where splashes of orange were used in the living room making reference to the orange seen in the rusted metal cladding. The overall charcoal color range used in this house complements the shades of grey found in the off shutter concrete walls.
Challenges arose during the construction process; however Nico van der Meulen Architects clearly pushed the boundaries on this design. This house prides itself in its design for luxury indoor/outdoor living in the heart of nature where internal spaces effortlessly expand beyond their often invisible borders to a world of beauty outside.
The variety and combination of textures used in this design create a synergy in this home which makes it truly unique.
南非博兹别墅外观图
南非博兹别墅外部局部图
南非博兹别墅内部局部图
南非博兹别墅
{{item.text_origin}}


