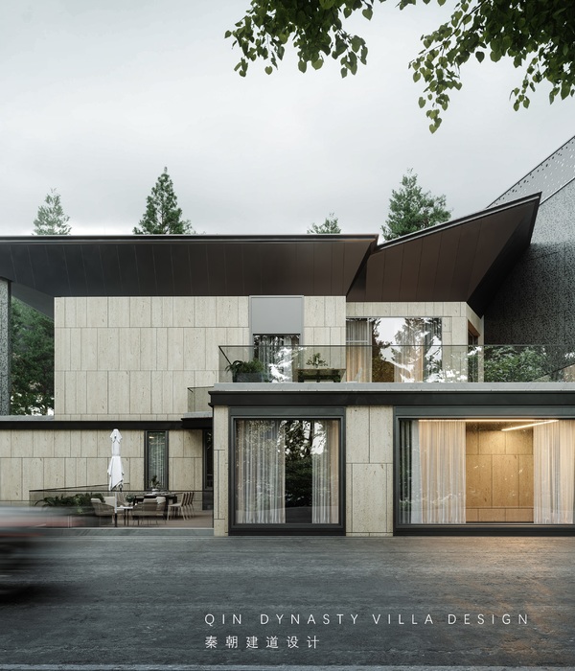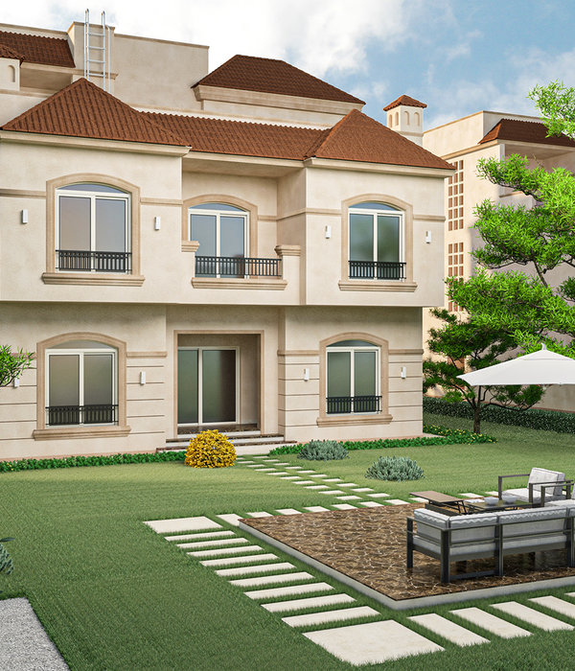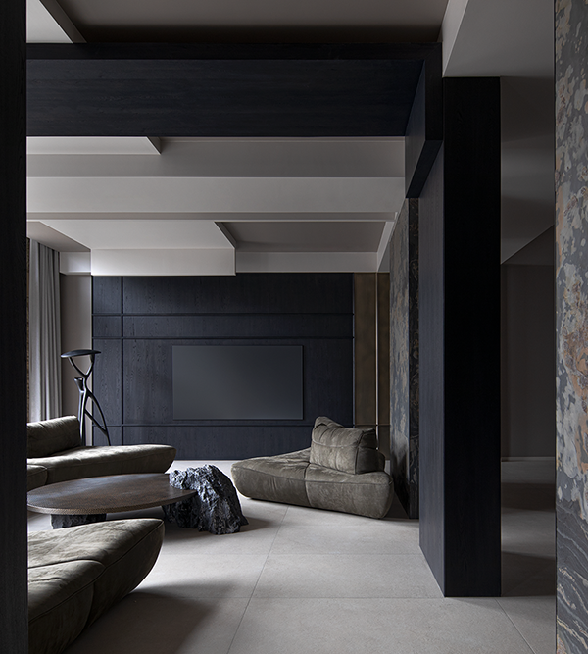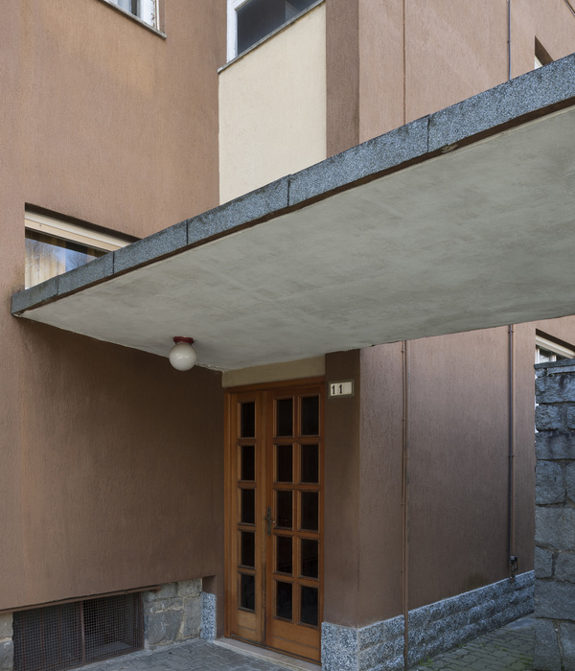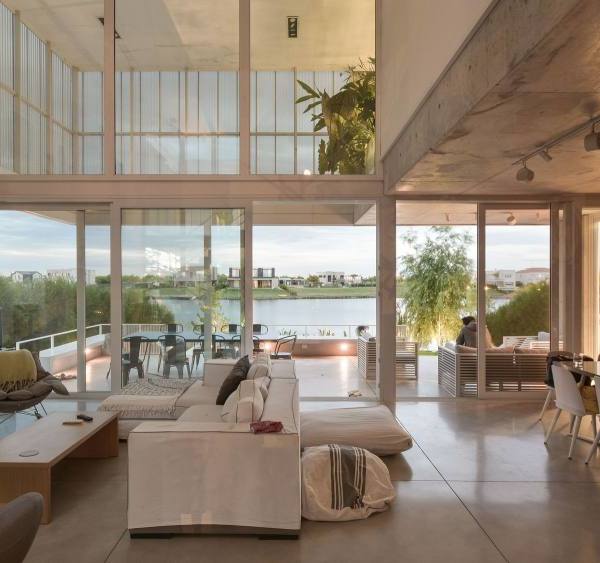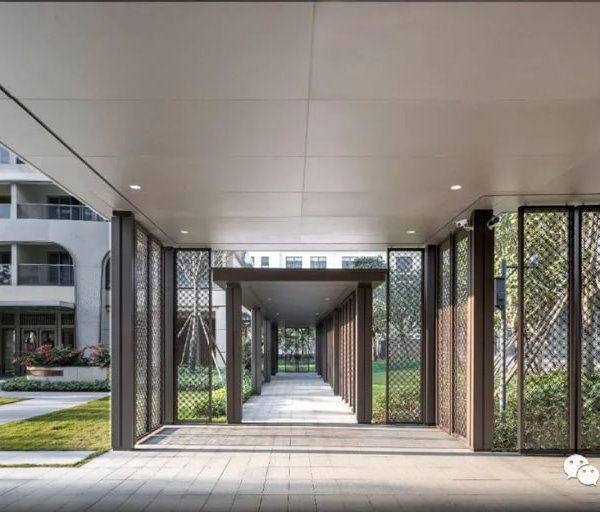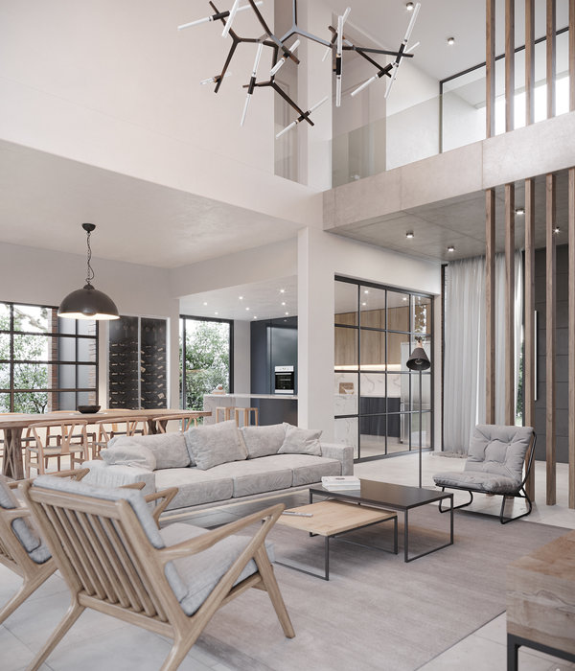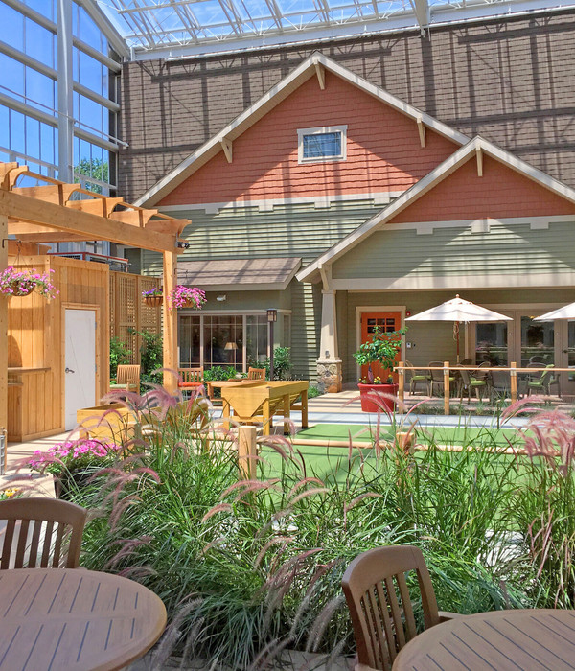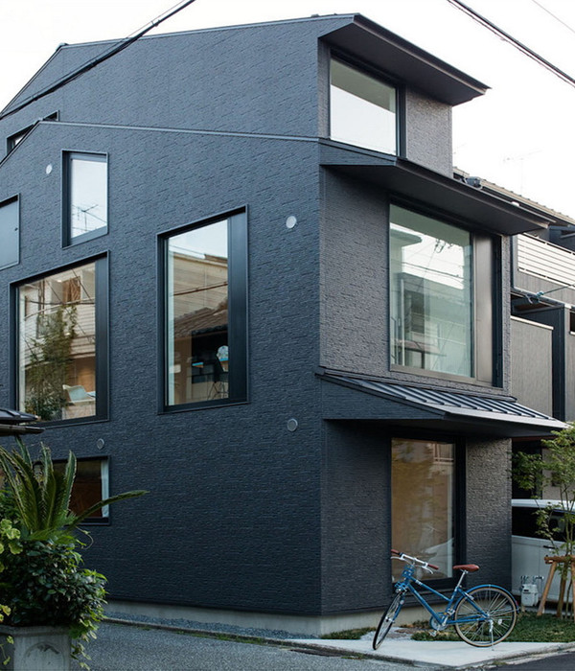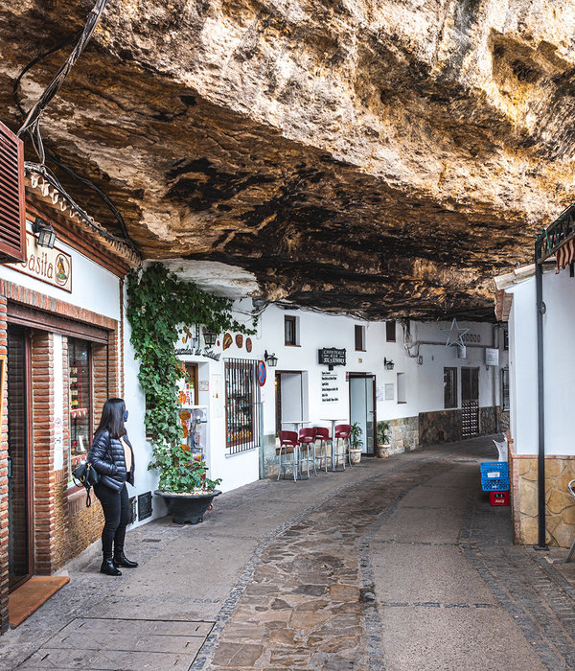Thailand Bangkok Bridge House
设计方:Junsekino Architect And Design
位置:泰国
分类:别墅建筑
内容:实景照片
图片:25张
根据像曼谷这样的大城市的扩张情况,在以前的场址上修建一栋更大的房子是一个很好的选择。除此之外,这同样可以满足那些想要与家人一起生活,但任然想拥有自己的私人空间的人的需求。用另一句话说,这可以被称为相同空间中家庭的扩张。为了开始一段新的家庭生活,我们可能需要一栋与之前的住宅不一样的房子。这栋新别墅由白色的砂浆和钢架构组成。另外,这栋别墅的模式也是不一样的。别墅被分成了两个部分:起居室和餐厅,中间还有一座桥。这连个部分被一个游泳池隔开。在这种情况下,游泳池成为了别墅的中心;此外,游泳池还是一个反射器,它反射着日间的自然光线,并使别墅变得明亮。在别墅每个房间的任何角落都可以看见位于中心的游泳池。
别墅是两层楼的设计,这是为了将来家庭成员的增长所做的准备。别墅中的家庭空间位于一楼,包括了起居室、工作室和餐厅。另外,别墅的休闲区域,比如游泳池,同样位于一楼。如上所说,二楼的修建是为了将来家庭成员的增长所做的准备。别墅的三楼则是供休息放松用的屋顶甲板。修建别墅使用的钢材和木材为别墅带来一种刚柔并济的感觉。别墅的部件直接展示出了修建别墅所使用的材料。
译者:蝈蝈
According to the expansion of the big city like Bangkok, building a house on the former land becomes one of the good alternatives. Moreover, this also responds to the demand of the people who want to live collectively as a big family but still prefer to have their personal space; in the other words, this can be called the expansion of the family within the same space. In order to begin a new family, one may require the house which looks dissimilar to the former one. This new house is built by white mortar and steel structure. Moreover, the pattern of this new house is different.The house is divided into 2 parts; the living room and the dining room, with the bridge in between. These 2 parts of the house are divided by the pool. The pool, in this case, acts as the court at the center of the house; furthermore, it also acts as the reflector which reflects the natural light and lightens up the house during daytime. The pool in the center can be seen from every single room of the house.
Besides, the house has 2 floors in order to facilitate the expansion of the family in the future.The family space is located on the first floor which includes the living room, the working room and the dining room. Moreover, the recreational zone like swimming pool is also located on the first floor. The second floor is provided for the expansion of the family in the future. The third floor is the roof deck for relaxation. The usage of the steel and wood gives the feeling of hard and soft. The components of the building directly exhibit the truth of the materials.
泰国曼谷桥梁别墅外部实景图
泰国曼谷桥梁别墅外部夜景实景图
泰国曼谷桥梁别墅之局部实景图
泰国曼谷桥梁别墅内部实景图
泰国曼谷桥梁别墅平面图
泰国曼谷桥梁别墅立面图
泰国曼谷桥梁别墅剖面图
{{item.text_origin}}


