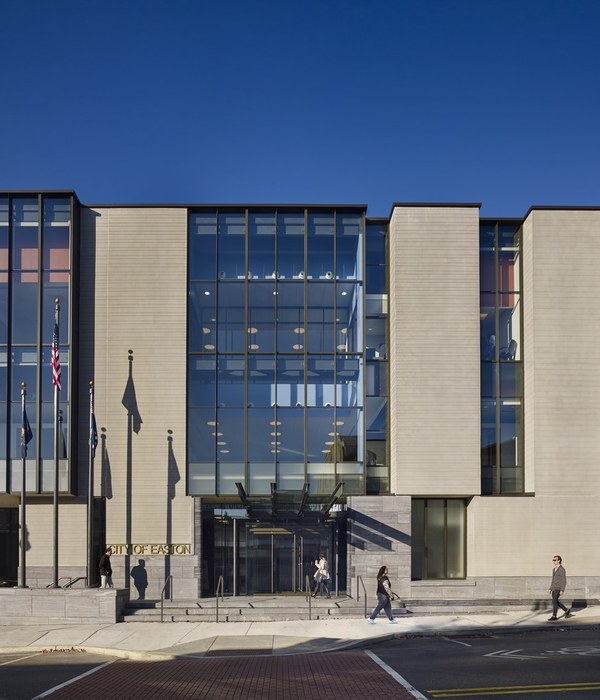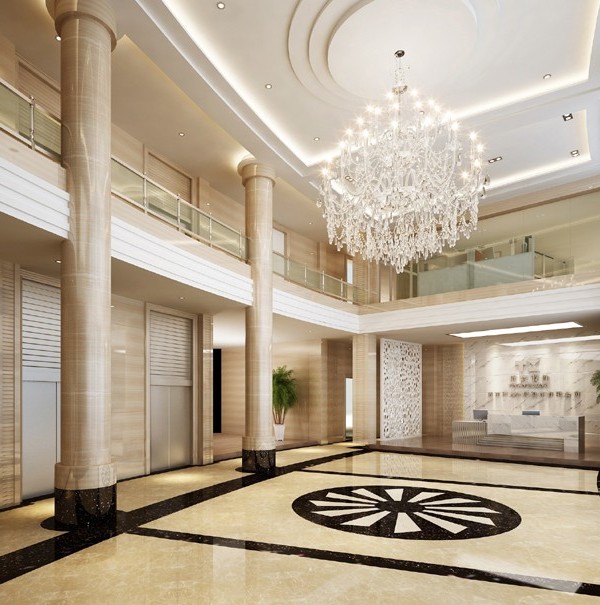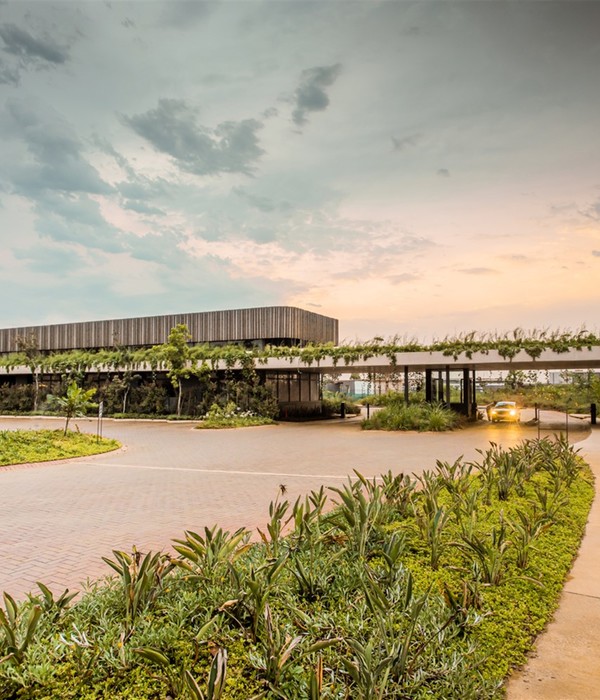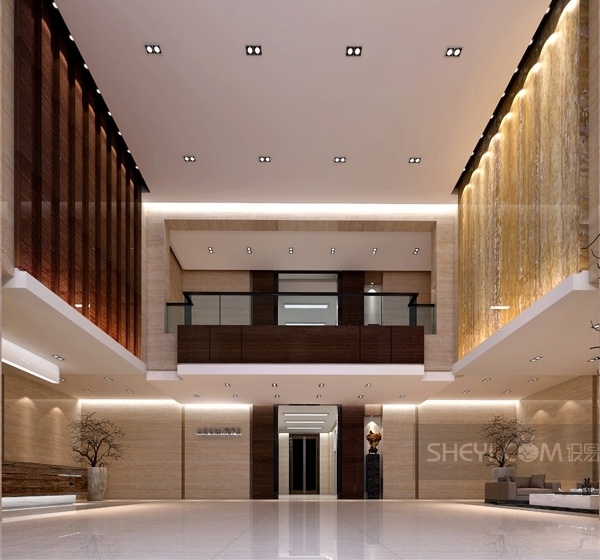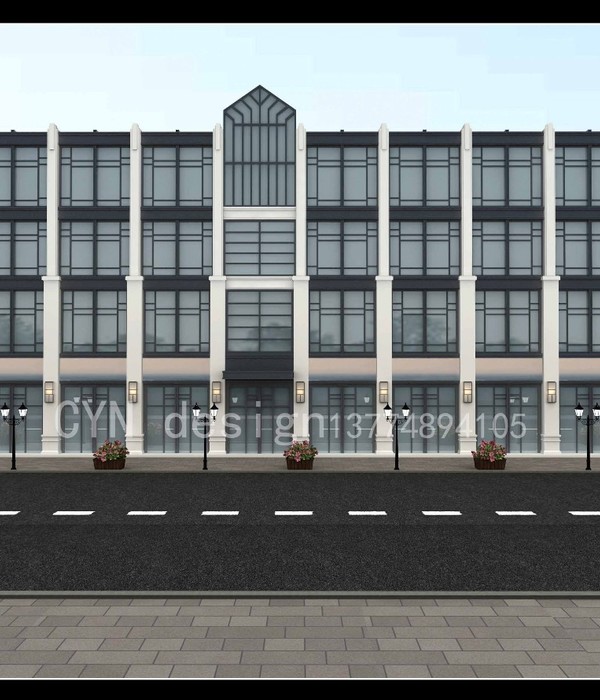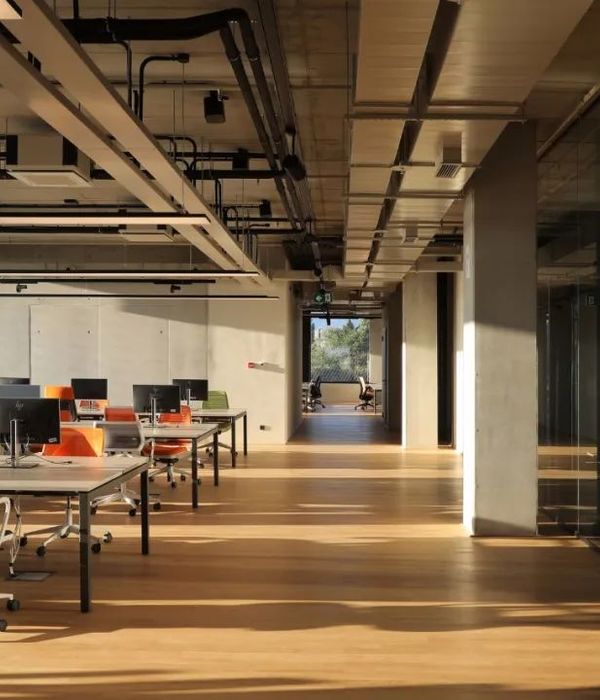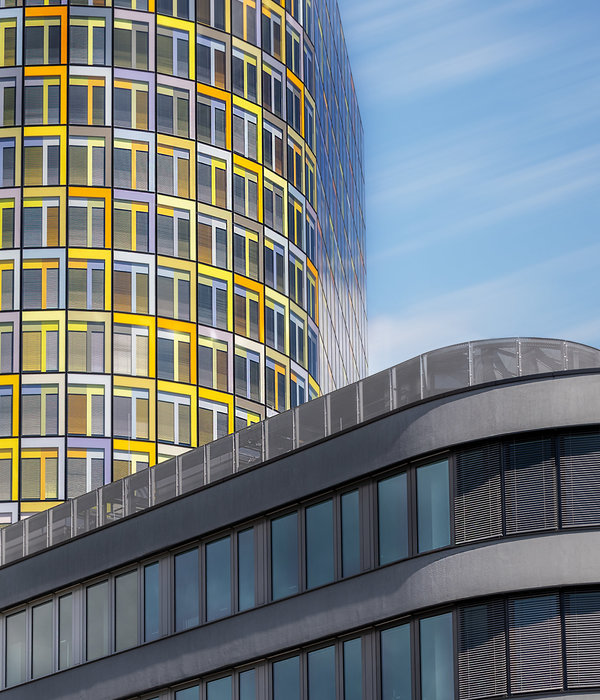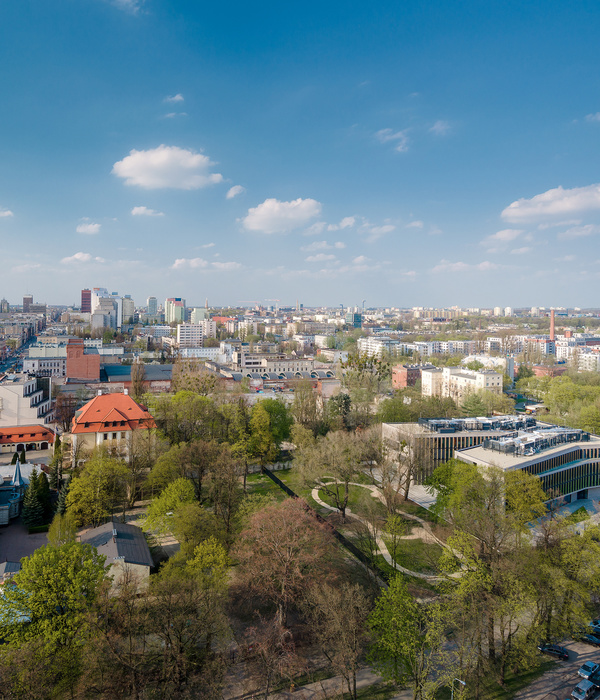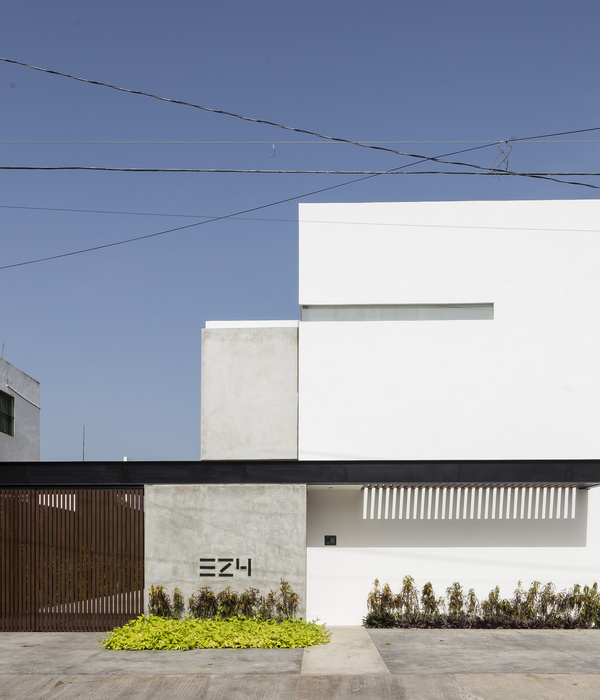Japan Kyoto Residence
设计方:EXH Design, Anoffice
位置:日本
分类:居住建筑
内容:实景照片
图片:25张
EXH Design和Anoffice一起完成了一栋私人住宅的设计,这栋私人住宅坐落在京都当地日式住宅区域的中间,位于皇家宫殿的西侧(走路的话要花半个钟头,骑自行车则只需要花十分钟)。开发商将场址平均分成了四份,每一份场址的规模都是4.2米×15米。我们的客户得到了四块场址中位于西侧的最后一块场址,在这个场址上可以看见由整洁的街区和来自西边的阳光形成的豪华景致。
住宅的建筑体量受到了京都建筑法的限制:住宅的高度和倾斜屋顶角度的的设计不应该阻拦住行人看向天空的视野。为了在更好的“融入”街区的同时让住宅在这个住宅区域中不显眼,住宅使用了与其他建筑体量相同的材料,但是不同的是住宅采用了大窗户,以便于阳光和风景能够进入住宅之中。因为邻居们的窗户大部分时间都是关闭的,所以坐在住宅中欣赏街景让人感觉很舒爽,住宅被一个每天都在上演的生活电影包围着。
译者:蝈蝈
Mid of the local Japanese residential area in Kyoto, west side of the Royal palace (30 mins walking distance, 10 mins by bike), EXH design has completed a private house together with Anoffice. The developer has splitted a plot into four slices each 4.2 meters by 15 meters. The client got the last piece at the west side which enjoys a grand view to the neat neighborhood and west sunlight.
The volume of the building is as a result of Kyoto building law - the height and angle of the pitched roof should be designed to allow the view to the sky from the pedestrian.To "merge" better with the neighbors and stay invisible in the residential area, the building uses exactly the same material like the other houses except the big windows to invite the sunlight and view in. Since the neighbors have their windows closed most of the time, it's rather exciting to watch the street scene while sitting inside the house, the house is wrapped by a life movie which is happening everyday.
日本京都住宅外部实景图
日本京都住宅内部实景图
日本京都住宅立面图
日本京都住宅示意图
日本京都住宅剖面图
日本京都
住宅平面图
日本京都住宅平面图
{{item.text_origin}}

