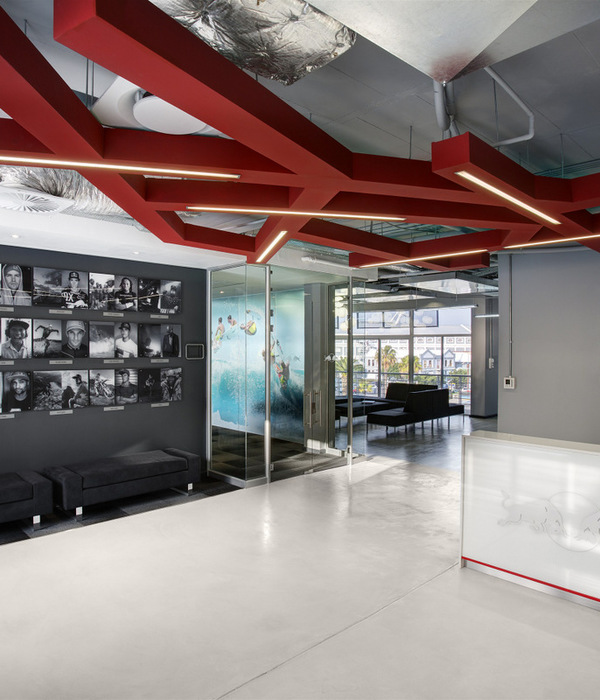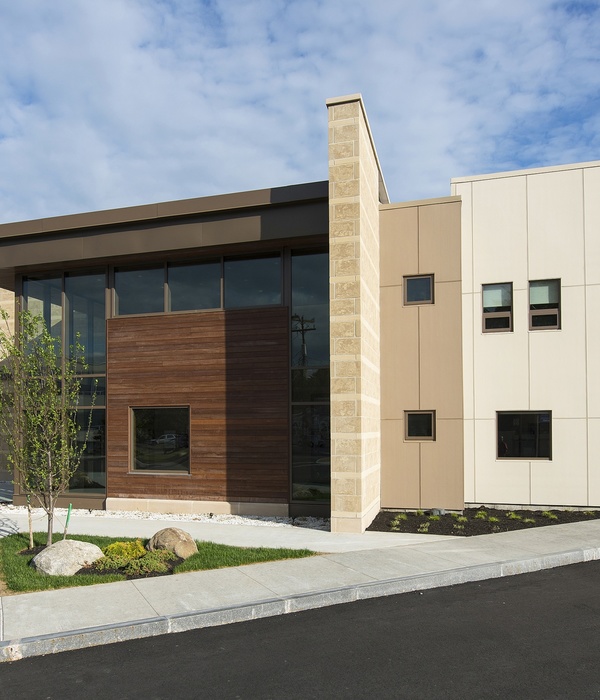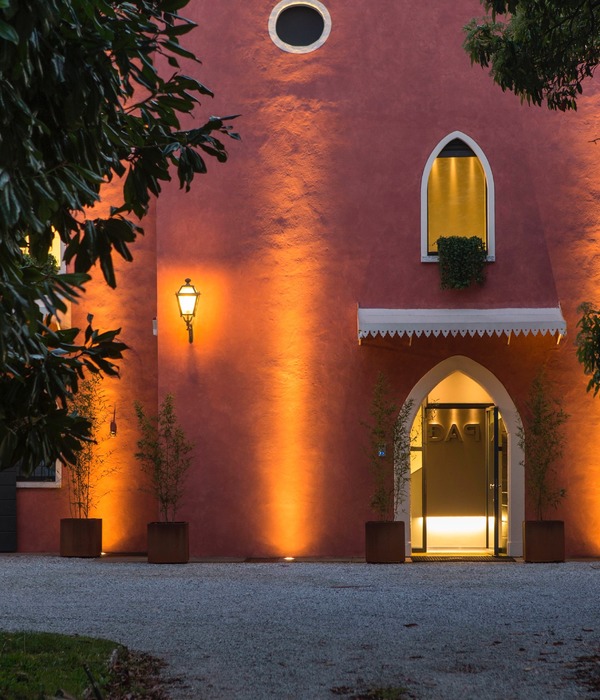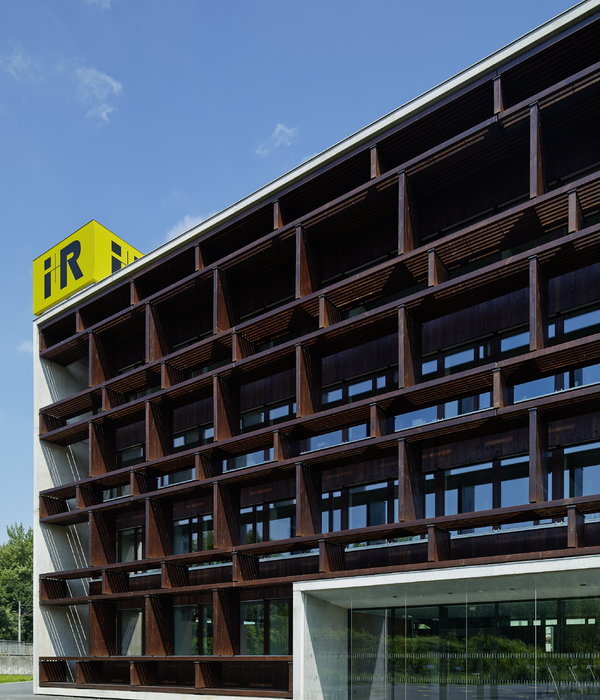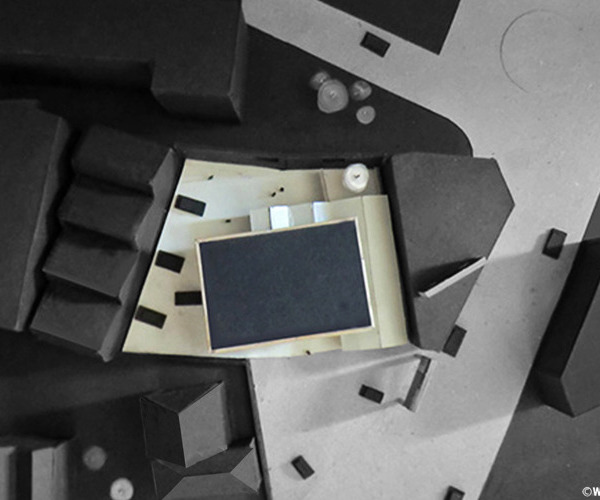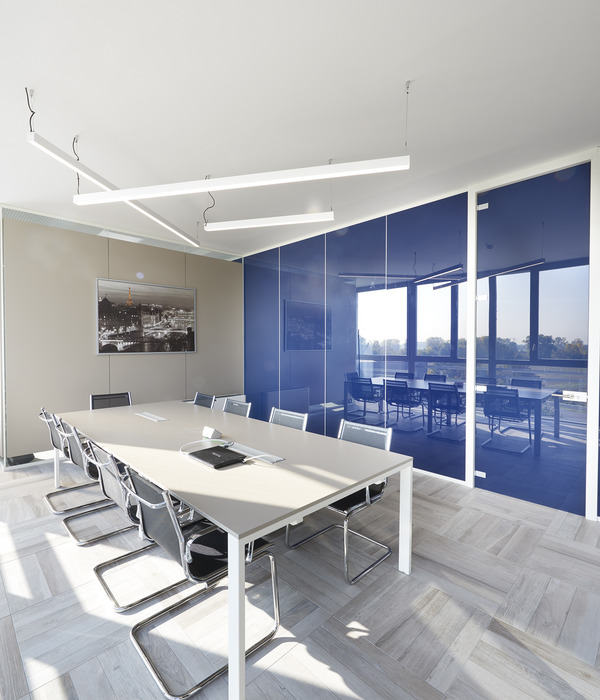Architects:trespes.arquitectos
Area :2196 ft²
Year :2021
Photographs :Iván Casal Nieto
Manufacturers : AutoDesk, Simon, Cermica Campo, Cype, DANOSA, HYDRO Aluminium, Khauf, MARAZZI, SamsungAutoDesk
Lead Architects :Alberte Pérez, Enrique Iglesias, Carlos Mosquera
Structure : Gerardo Cid, Fran Carballo
Collaborators : Jorge Conde Valverde, Alejandra García Macías, Pablo Midón, Victor Amoedo, Diego Martínez, Juan Carlos Pérez Paz
Builder : Construcciones Vide Arias SL
City : Ribela
Country : Spain
“Home is no longer a dwelling but the untold story of a life being lived” John Berger.
The house in Ribela is the result of an intense dialogue; first, about the decision between two families who decide to share a plot and, second, the environment. Integrating the home into the landscape is a design decision. The plot forms part of the limit of the rural nucleus and an effort is made to minimize its landscape impact. This is a very anthropized territory. The agricultural terraces, so common on the banks of the Miño and Sil, showed us how the insertion of the house should be in the topography.
The intersection of the landscape and the relationship between the three main pieces (Existing House, New House, and Pool) causes the need to obtain a common “0 level”. Thus came the idea of burying the house and creating a limited and intimate space for the new residence. The proposal is based on the layout of a traditional house from the southern part of the province of Ourense, which is laid around a courtyard enclosed by large walls. In this typology, the access is through a large wooden gate. Next to this wall were the services [Bodega, Alpendres y Almacenes] and the Hórreo. From the patio, a staircase led to the house on the top floor, below the stables.
The excavated patio of the house works exactly the same, the service rooms [Garage, Installations/storage room, Multipurpose Room, Kitchen, Toilet, Playroom, and Laundry room] open to it. On the contrary, the served spaces [Living Room and Bedrooms] open onto the plot. The staircase goes up to the watchtower that is the walkable green roof, an incredible place to get lost contemplating the beautiful meander of the Miño river. The house adapts to the environment, closes to the north, and opens to the south [breaking the corners of the living room and bedrooms]. Cross ventilation is sought [Patio-Plot]. The surrounding terrain protects it and gives inertia to the rooms that regulate the interior temperature.
The house will be enjoyed differently depending on the time of the day and time of the year. In the hot summers of Ourense, life takes place inside the patio in the morning. In the afternoon, the kitchen terrace and the swimming pools are the most privileged places. In winters, the rooms are not shaded by the width of the patio, making the plot the most used outdoor space.
▼项目更多图片
{{item.text_origin}}

