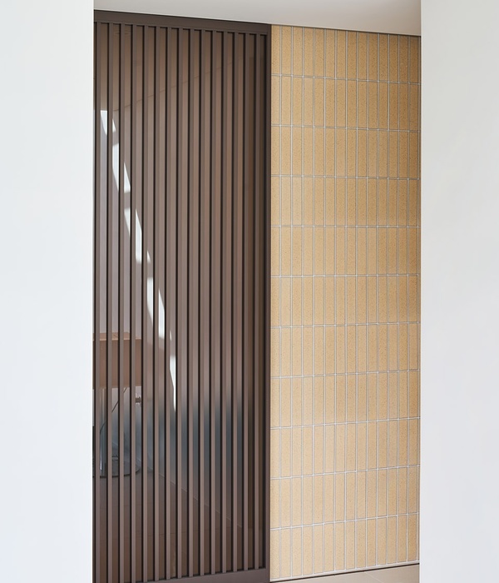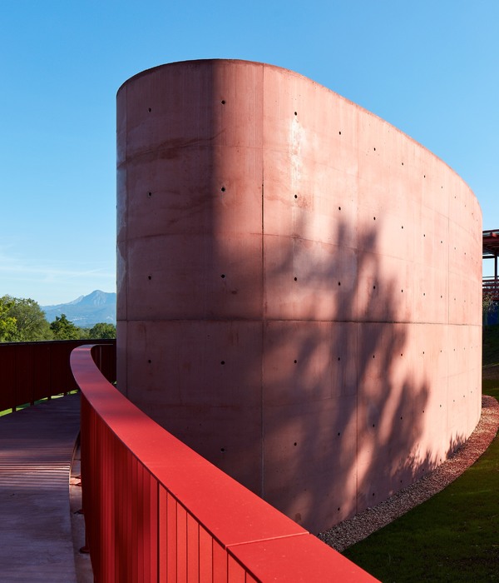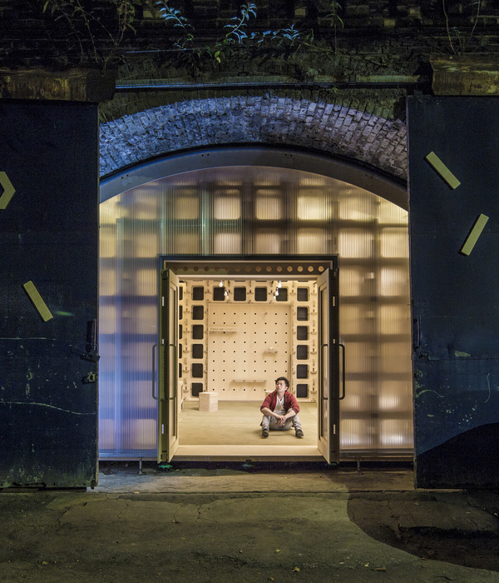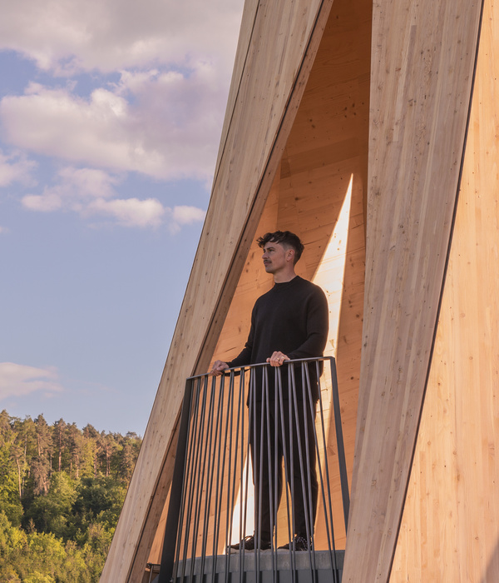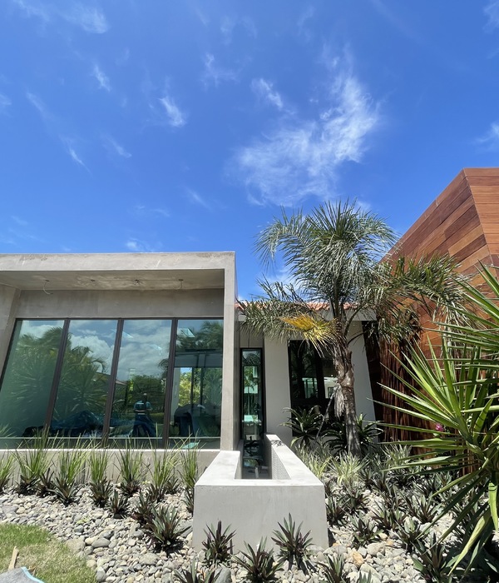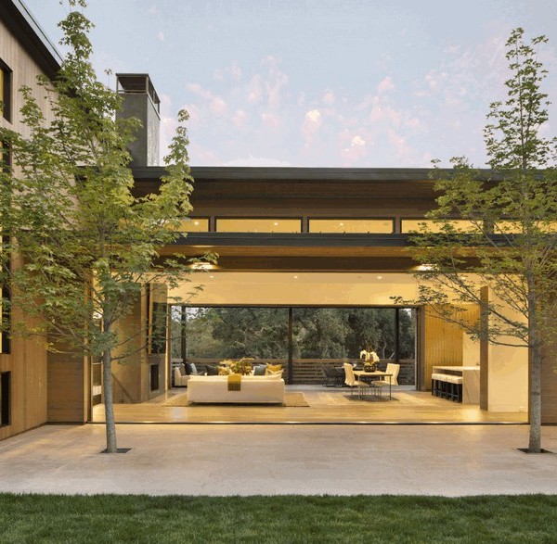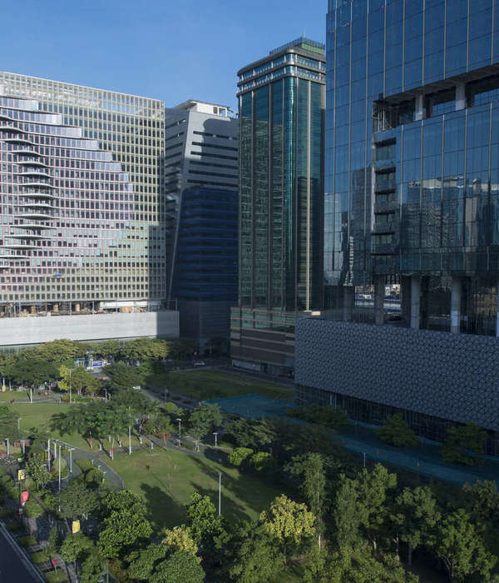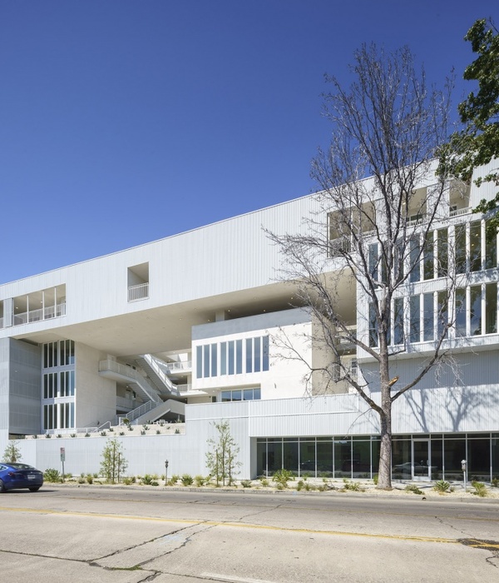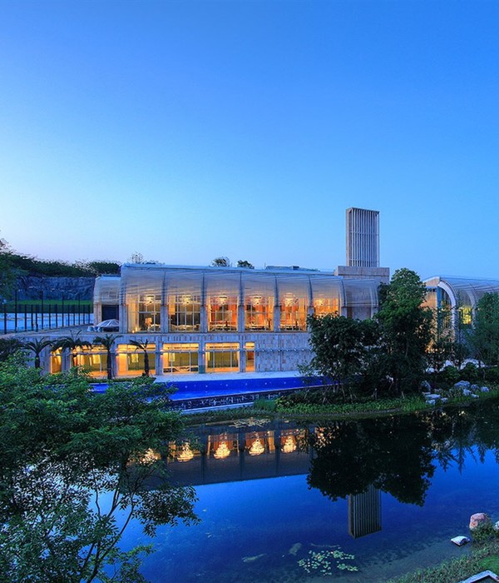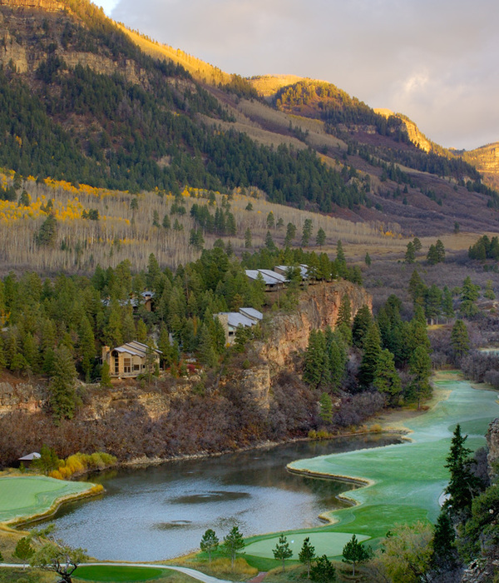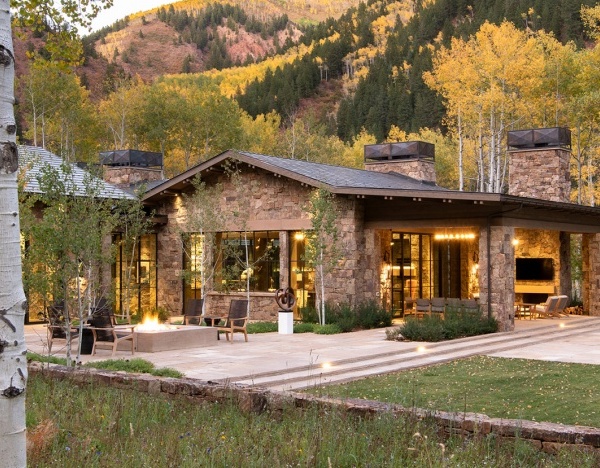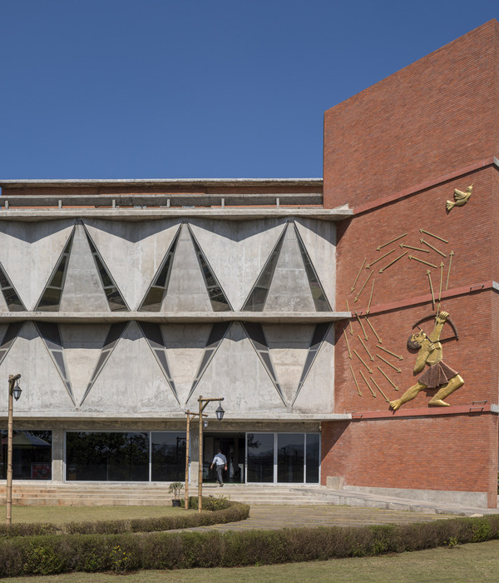银色金属光泽的总部大楼——德国 BFFT 公司总部
2 500 m² of ALUCOBOND® panels envelop the building.
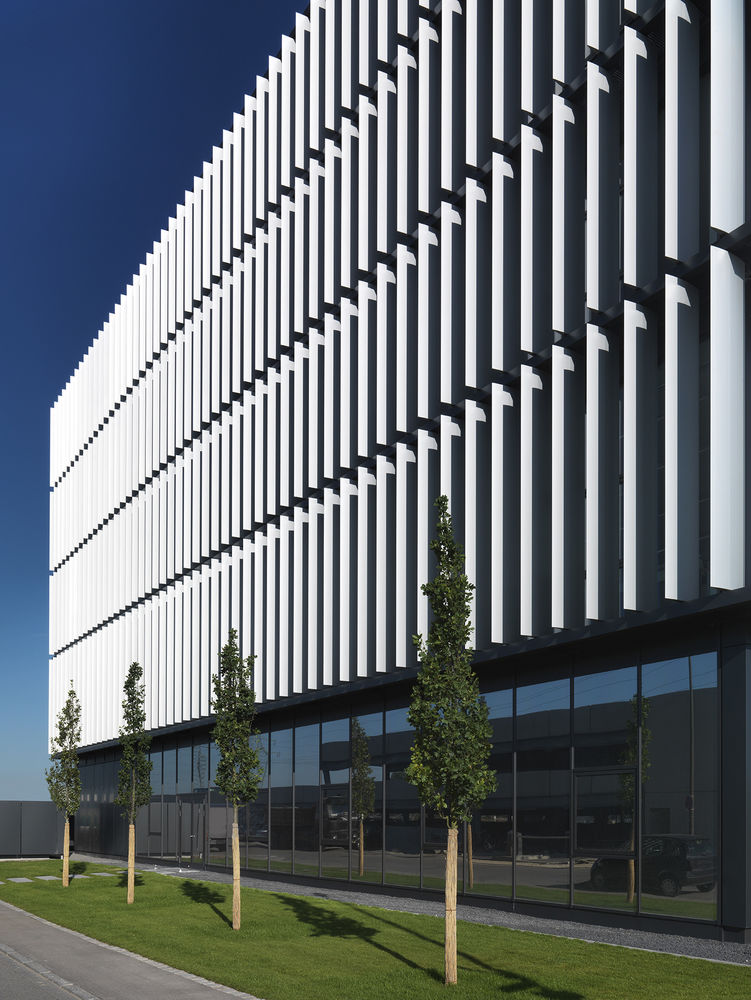
2 500 m² of ALUCOBOND® panels envelop the building.
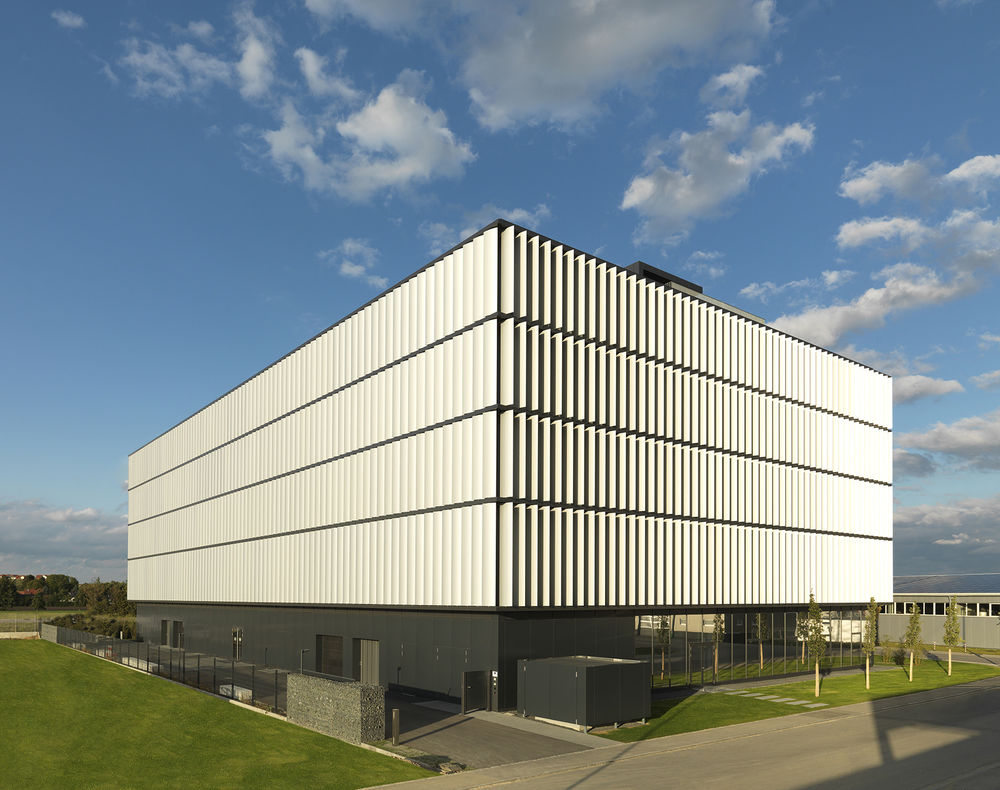
520 vertical, rotating aluminium louvre slats provide shade from the sun and can be either operated individually or centrally regulated.
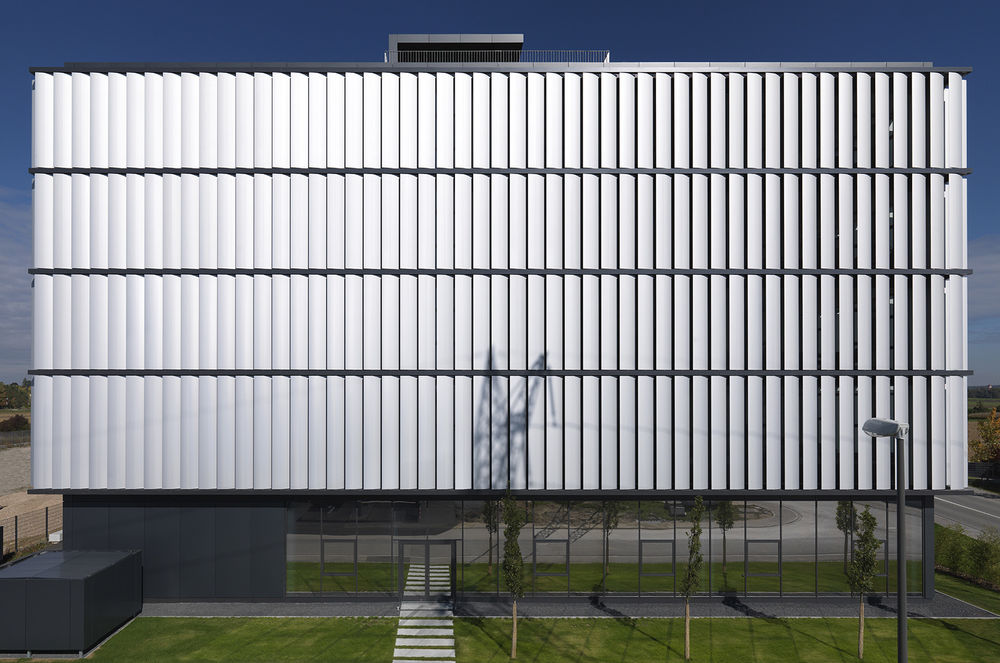
The floor-high aluminium sun protection slats give the multi-layered façade structure and rhythm.
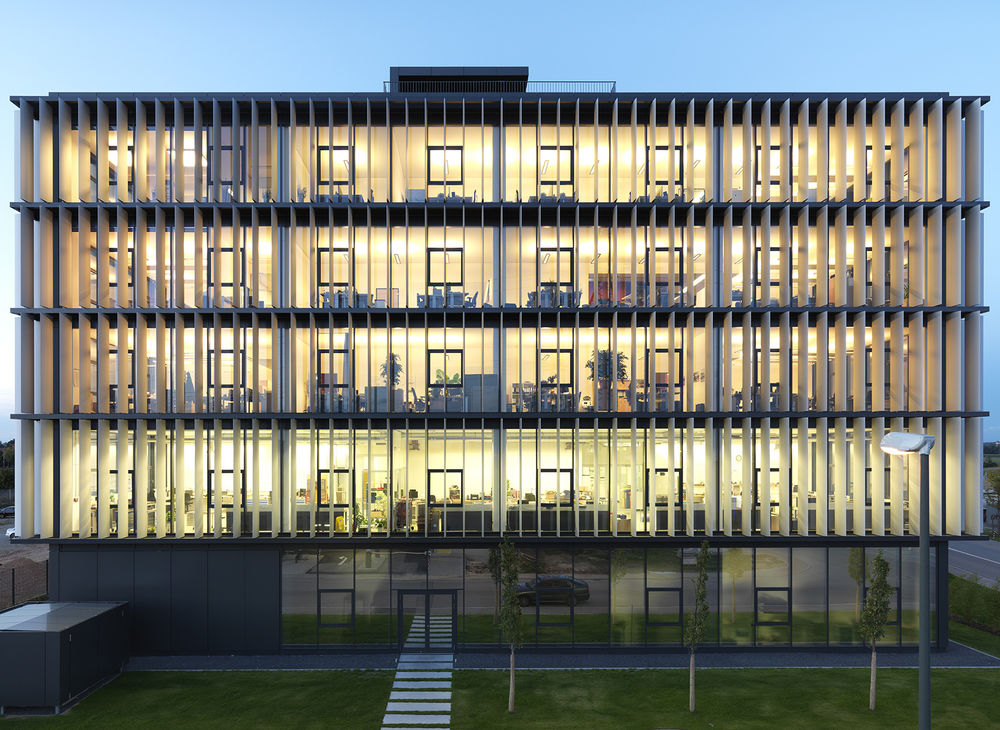
View from the meeting area when the shutters are closed.
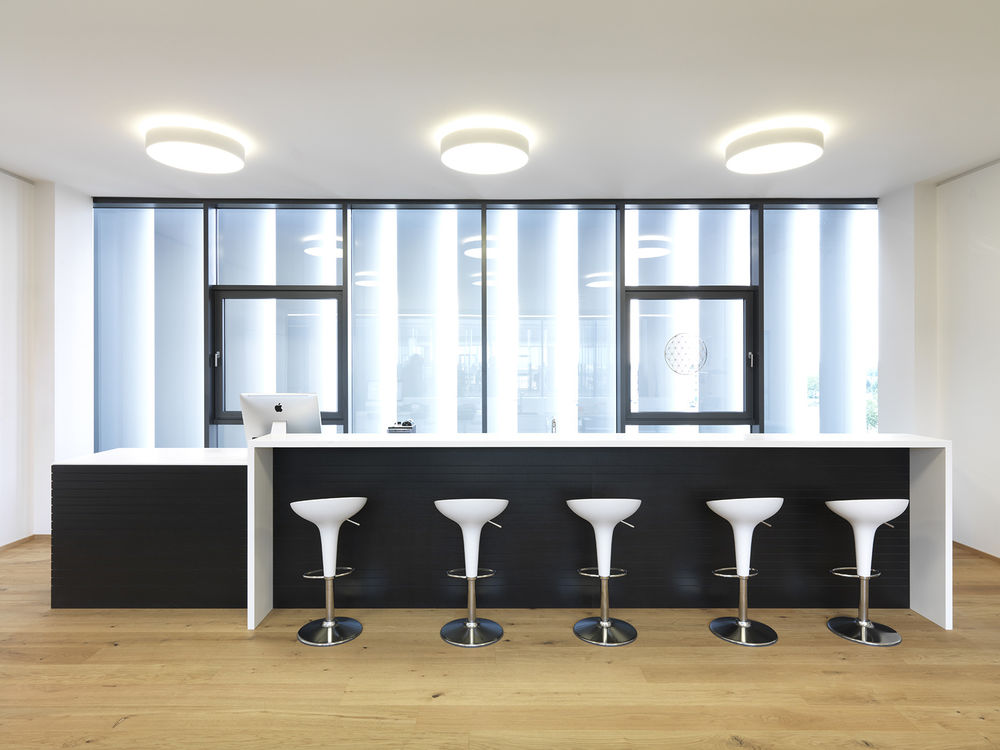
Floor to ceiling windows in all offices and workshops.
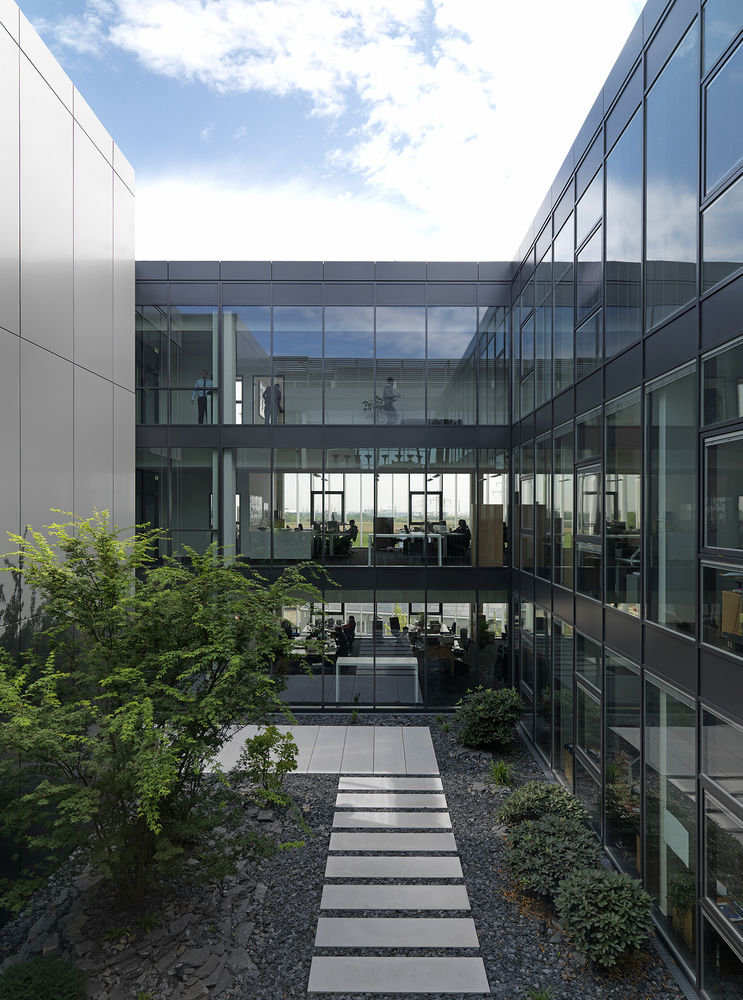
The new BFFT headquarters is a clearly visible milestone on the company’s progress towards top ranking as Germany’s most popular midsized employer in the automotive industry. Automotive development workshops, office space, meeting rooms, management offices, employee bistro and the company’s in-house fitness and yoga studio, especially requested by the client for company employees, are all located on an area of 8 700 m² within sight of AUDI AG. The architects at Kandler – Bunje Architekten + Ingenieure displayed their confident architectural style and sensitivity for material in designing this clearly proportioned, sustainable, energy-efficient building, with its outstanding open and transparent appearance. Optimal working conditions with natural light and ventilation are created by floor to ceiling windows in all offices and workshops. The high tech character of the custom-developed stick system façade, which constitutes the central design element, is particularly apt for a company in the automotive and electronic industry. 520 vertical, rotating aluminium louvre slats provide shade from the sun and can be either operated individually or centrally regulated. On the projecting fore-building, consisting of maintenance balconies from the first to the fourth floor, these slats also act as a second façade layer. The floor-length aluminium sun protection slats give the multilayered façade structure and rhythm. They have long become the hallmark, in the best spirit of corporate architecture, for a company which is AUDI AG’s strategic development partner and which can claim to be “the automotive engineering developer with a difference”. The ground floor on the west side and parts of the north and south façade comprise rear ventilated façades with an ALUCOBOND®-tray panel cladding, the optimum protection against wind, weather and moisture. The ALUCOBOND®-tray panel grid is designed in accordance with the stick system façade to provide a uniform appearance.
Architects: Kandler-Bunje Architekten + Ingenieure, Donauwörth | Germany
Construction: Screw attached tray panels
Year of Construction: 2012
Product: ALUCOBOND® PLUS metallic colours Silver Metallic
Year 2012
Status Completed works
Type Office Buildings / Business Centers / Corporate Headquarters / Offices/studios

