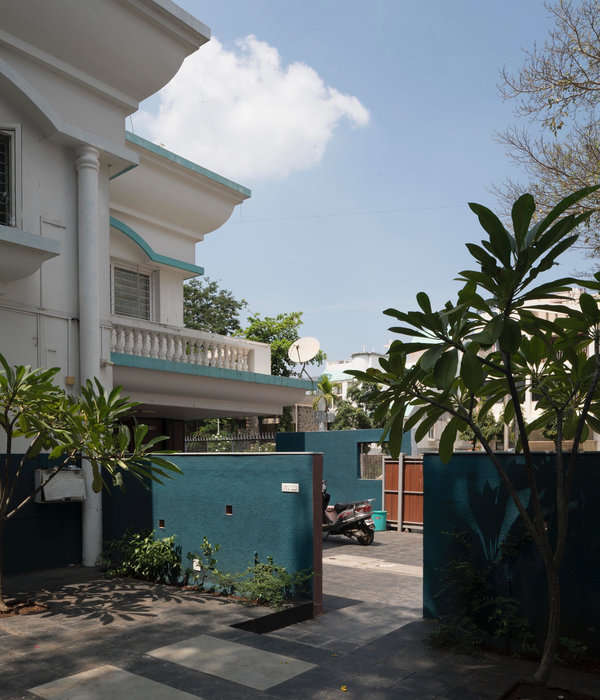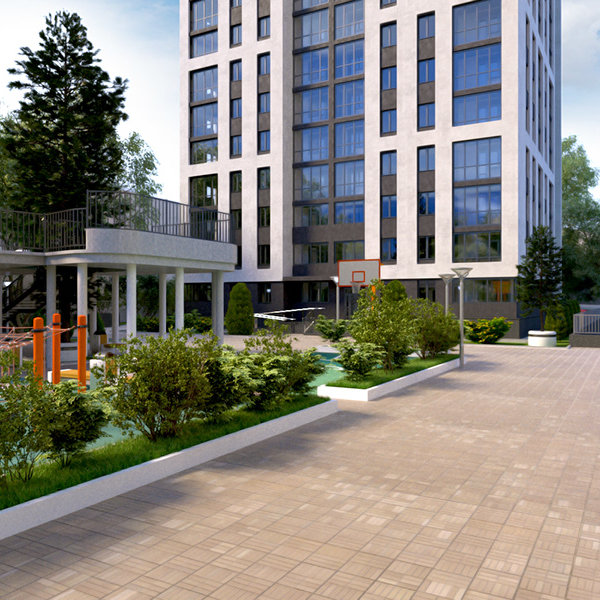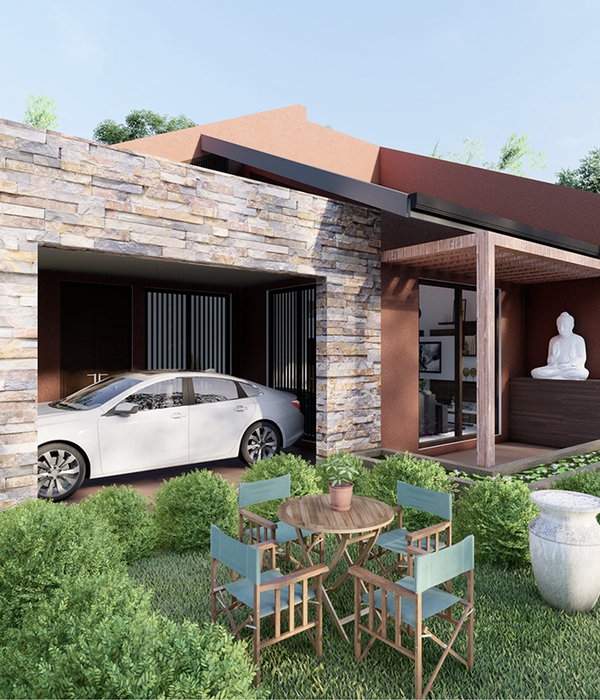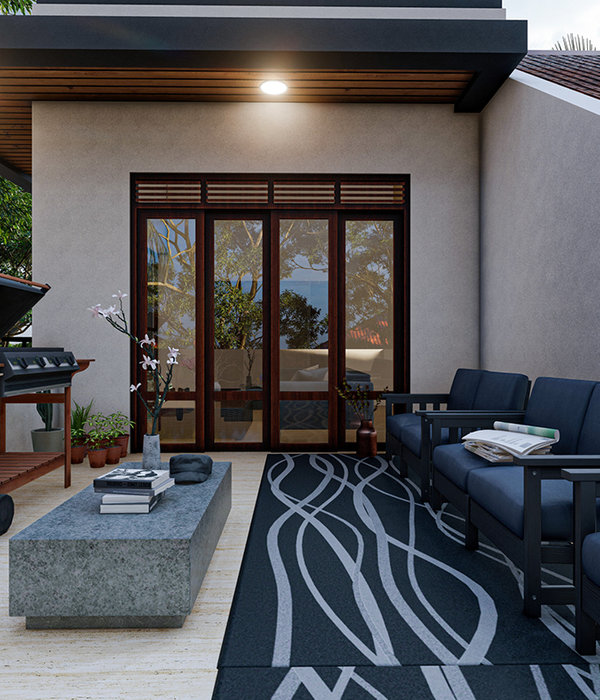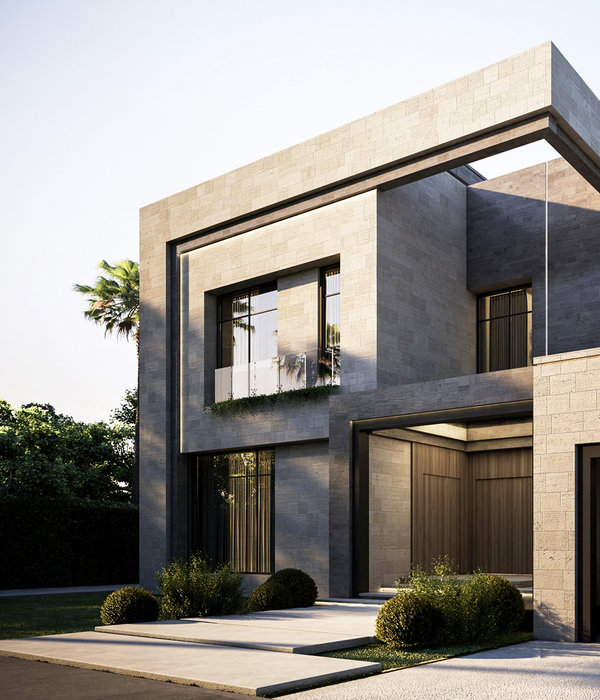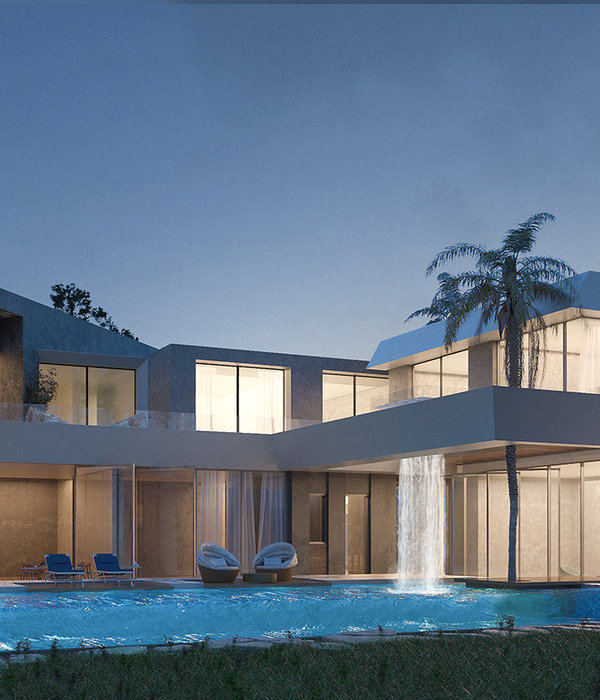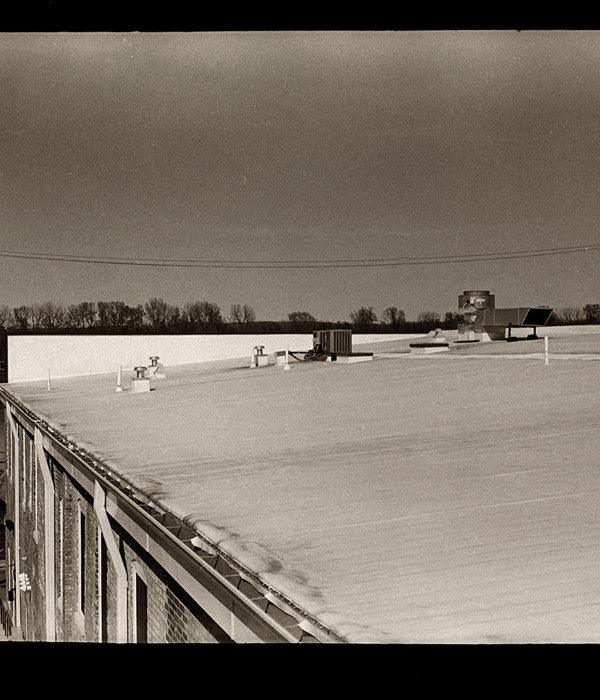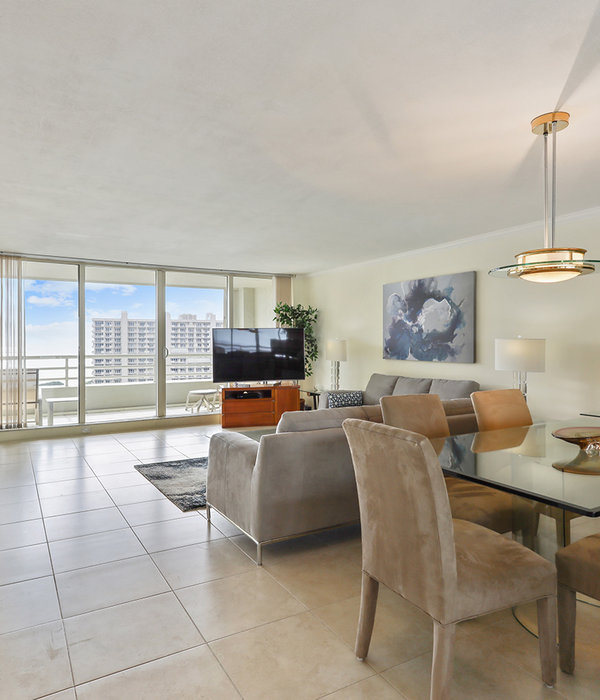来自ASLAHighlands Retreat |Design Workshop, Inc.
项目概述
PROJECT STATEMENT
亲生物性(Biophilia)作为一种理论,主张人类在自然环境中时,其身体、情感和认知状况都会呈现出更好的状态——这一点在高地住宅项目中得到了充分体现。这是属于一个家庭的避世居所,生长在高山峡谷中的茂密森林形成了它的保护罩。景观设计师将住宅周围的环境作为设计的原动力,并通过细致的场地规划反映了该区域四季变化中的微妙差异,同时顺应了变幻莫测的山区环境。
茁壮生长的山地森林生态系统涵盖了丰富的本地草、非禾本草本植物以及野花,为呼应环境的设计搭建了舞台,同时也为房屋主人和他们的宾客营造出兼具惊喜与宁静的居住体验。
高地住宅项目结合了景观设计师和建筑师的创造才能,提出令人耳目一新的整体山地设计愿景,通过清除室内外之间的障碍,直接从周围环境中获取灵感。户外起居空间几乎不着痕迹地与森林和草地融为一体,使住宅呈现出一种平和、永恒而又充满韧性的感觉。
Biophilia, a theory suggesting that humans thrive in environments where the physical, emotional and cognitive effects of nature are in evidence, is made manifest at Highlands Retreat, a family refuge set within the protective canopy of a mature aspen forest in a high alpine valley. Using the surrounding environment as the impetus for design, the landscape architect’s sensitive site planning reflects a deference to the nuances of seasonal change and the whims of a mountainous environment. A healthy montane forest ecosystem teems with a rich palette of native grasses, forbs, and wildflowers, setting the stage for an environmentally sensitive design, one that proffers both a sense of adventure and peace to the owners and their guests.
A collaborative effort combining the creative talents of the landscape architect and architect, Highlands Retreat presents a refreshing vision of holistic mountain design, one that draws inspiration from its setting by dissolving the barrier between interior and exterior. Outdoor living spaces merge almost imperceptibly with forest and meadow, imbuing the home with a sense of peace, permanence, and resilience.
▲高地住宅坐落在一片10英亩的起伏场地上,周围生长着茂密的山杨树。侧面的陡坡距离山谷底部有几百英尺高,坡上覆盖着颜色鲜艳的红色砂岩,从这里可以看见Hayden山峰的景象。
Highlands Retreat. The 10-acre property is notable for its undulating topography, and a dense aspen forest. Side slopes rising hundreds of feet off the valley floor and striated with bands of red sandstone frame views to Hayden Peak.
项目说明
PROJECT NARRATIVE
环境+分析
这片10英亩的场地坐落在一处由冰川形成的狭窄的山谷深处,起伏的地形、令人惊讶的陡峭侧坡(平均坡度超过20%),以及茂密又茁壮的山杨树、云杉和冷杉森林构成了其最显著的特征。北向和南向的山坡距离谷底有数百英尺高,坡上覆盖着颜色鲜艳的红色砂岩,其间散布着大片的常绿森林和山杨树。自然的历史展开于每个角落,将1.4万英尺高的山峰、突出的岩层以及随季节变化的光线和肌理逐一呈现在我们眼前。
场地位于“山地生命保护区”(Montane Life Zone)内,这是一个海拔在7000至9500英尺(约2134至2896米)之间的多样化生态系统。经过过滤的阳光、凉爽的气温和陡峭的山坡使积雪从9月一直保持到春末。肥沃的碱性土壤与堆积的落叶结合在一起,在整个夏季都能保持大量的水分,从而为茂盛的山杨树林和丰富的深层林下植被提供支持。蕨类植物、产浆果的灌木和包括耧斗菜、羽扇豆、天竺葵和缬草在内的各类本地野花则为候鸟和本地野生动物提供了美食。
方案+灵感
房主一家人在一次夏季游览中偶然发现了这处场地,继而决定在这里建造新家。他们希望能够通过设计来模糊建筑和既有景观之间的界限,并在未来吸引更多代人。为了保护该地的自然特征,景观设计师和建筑设计师之间进行了合作,试图以轻盈的方式使建筑落地,并充分考虑其周围环境的未来。
最初的设计对话展现了景观和建筑团队双方对于蕴含在经典西式院落的自然模式中的文化完整性均有着深刻的理解。设计探索的重点是景观和建筑之间的协同关系,以及如何利用天然的土地肌理、空间连接和远景来实现传统西式院落的现代化诠释。保护森林环境本身的沉浸式体验,景观设计师从一开始便确定了这一概念。因而,在山杨树林的延绵树冠之下,住宅与花园的节奏模式便成为了实现客户最终愿景的关键。
场地规划
审慎的土地分析提供了对场地条件的宏观了解,地面实况调查则显示出存在于既有景观中的重要且微妙之处。现场勘查工作有意地在不同季节和一天中的不同时段中进行,以便全面细致地观察场地中的光线和阴影、雪与风以及影响全年宜居性的极端温度。根据分析的结果,设计团队一致决定将房屋选址在现有草地的北部边缘:该区域不但拥有迷人的景致,且地势相对平缓,可以将1.4万英尺(4267.2米)高的Hayden山峰一览无余。在除此之外的其他位置建造房屋,都需要移除大量树木并大面积地铲平土地。同时,该场地的地势能够使房屋隐蔽于附近的溪流和县道,从而保持从公共走廊望向天然山脊线的视野的完整性。
为了尽可能地利用场地中有限的光照和山地景观走廊,住宅需要以东西方向布局,仅占据可开发区域的土地。在此基础上,简洁低调的屋顶将住宅的主要起居区域集中在入口庭院和家庭户外客厅的周围。通高的落地门窗将室外的景色引入室内,从视觉上将每个房间与周围的山杨树林联系起来。场地的第二条轴线与住宅的脊线相垂直,连接了车库、厨房和带有露天走道的凉廊。由此形成的“T”形布局创造出一个平坦的入口庭院,附近的斜坡也因此得以保持原貌。
到达体验
入口车道顺应了场地的自然轮廓,以优雅的姿态蜿蜒向上,跨越了70英尺(约21米)的垂直高度。从道路的每个转弯都可以欣赏到附近杨树林纷繁而优美的景致。通过划分土地层级,该方案在全年的可达性、维持土地坡度以及尽可能保留现场树木之间取得了绝妙的平衡,并且通过现场埋桩进一步维护了道路边缘数英尺范围内的树木,节约了建造昂贵的挡土墙的成本。循环利用的沥青材料是从附近的县道拆除项目中回收而来,为到达路径增添了乡村特征。
入口花园
从入口庭院开始,建筑与景观之间的张力和流动关系便立即展现出来,将森林环境自然地引入人工栽种的场地。在两条小路的交汇处,手工雕刻的石砌喷泉成为花园中的焦点。在低矮的石墙外部,几棵山杨树如画卷一般铺展开来,并通过树冠上颤动的枝叶洒下迷人的光影。透过前门可以瞥见修复后的野花草坪和远处的森林,缤纷的本地灌木和一组优雅的石
▲自然中的家:这是一个为多代同堂的家庭设计的山间度假居所。家庭成员对自然都有着深刻的认识,他们希望创造一个现代的西式宅邸,同时拥有无缝衔接的室内外生活体验。A Home in Nature. A multi-generational family’s desire for a four-season, mountain retreat revealed a deep appreciation for nature and a desire to create a contemporary Western homestead with a seamless indoor-outdoor living environment.
▲美的旅程:一条蜿蜒的车道跨越70英尺高的陡坡,在每个转弯都可以欣赏到附近杨树林纷繁而优美的景致。在未设置挡土墙的情况下,该方案在全年的可达性、维持土地坡度以及尽可能保留现场树木之间取得了绝妙的平衡。
An Artful Journey. A serpentine driveway alignment negotiates a steep 70’ slope, each turn revealing layers of intricacy and beauty in the surrounding aspen forest. Absent of retaining walls, the design strikes an artful balance between year-round accessibility and minimal tree removal.
回收的材料:现场的桩基修正了规划中的车道路线,使靠近车道边缘的树木得以保留。循环利用的沥青材料是从附近的县道拆除项目中回收而来,为到达路径增添了乡村特征。
Reclaimed Materials. On-site staking amended the proposed driveway alignment, preserving trees close to the drive’s edge. Recycled asphalt, reclaimed from adjacent county road upgrades, was used to reinforce the site’s rural character.
▲场地规划:为了尽可能地利用山谷中有限的光照和强风,设计团队将住宅选址于既有草坪的北端,使其不会受到附近河流廊道和县道的干扰,并且处在山脊线的视域范围之内。
Site Planning. Maximizing the valley’s limited solar exposure and strong winds, the team sited the home at the northern edge of an existing meadow where it was hidden from an adjacent stream corridor and county road, and under the ridgeline viewshed.
▲保护场地:在施工之前和过程中,项目团队采取了重要措施来保护既有的植被。公用设施沿着交通动线布置,并利用围栏来划定施工范围,施工团队也在不同位置重新打上了桩基。Protecting the Site. Before and during construction, critical measures were taken to protect existing vegetation. Utilities were placed along circulation routes, fencing defined disturbance limits, and contractor staging relocated at various points of construction.
模糊的界限:简单却精致的室内外生活体验是本设计的核心所在。草坪环境尤其吸引人,因其创造了住宅中唯一能够望见1.4万英尺的Hayden山的视野,并且无需大量移除树木。Blurred Boundaries. Inherent in the design is the cultivation of a simple yet sophisticated indoor-outdoor living experience. The meadow setting was particularly appealing because it offered the property’s only view to 14,000’ Mt. Hayden without requiring significant tree removal.
▲原始之美:装有卷帘门的通道连接了住宅与车库,并且框选出山杨树林如绘画般的蓬勃景象。庭院里的树木呈网格状整齐分布,茂密的蕨类植物和本地灌木则为之增添了柔和的感觉。
Beauty in the Ordinary. A breezeway with a rolling door links the home and garage, framing a painterly vignette of columnar aspen trees. A grid of trees line the courtyard, softened by a dense planting of ferns and native shrubs.
框定的视野:花园探索了景观与建筑之间的和谐对话,利用自然的窗口、空间连接和远景。对传统的山区环境进行了现代诠释。
Framed Views. The garden explores a synergistic dialogue between landscape and architecture, utilizing natural openings, spatial connections, and distant vistas to forge a modern interpretation of a traditional mountain environment.
▲中央庭院:景观和建筑形式通过当地材料的组合搭配得到了重新诠释。分散种植的山杨树为石砌的火坑提供了荫蔽——这里是晚间聚会的中心。Central Courtyard. Landscape and architectural forms are reinterpreted with a palette of regionally-sourced materials. Under a dappled canopy of loose aspens, a stone firepit serves as a centerpiece for evening gatherings.
▲沉浸的体验:可移动门窗和玻璃墙促进了室内和室外的连接,增强了景观与建筑的相互融合。Immersive Experience. Movable and transparent walls facilitate sinuous connections between indoors and out, validating the fusion between landscape and architecture.
▲再生:已经老化的森林看上去仍然高大茂密,但其中充满了不健康的树木。参照大自然中,野火为森林带来恢复力的事实,景观设计师指明要积极清除场地中生病和死亡的树木,使阳光和水分得以渗透到树冠和地面。Regeneration. Despite its dense, high canopy, the aging forest was littered with unhealthy trees. Mimicking the restorative power of natural wildfires, the landscape architect specified aggressive clearing of diseased and dying trees, allowing precipitation and sunlight to reach the forest floor.
界定空间:低矮的石墙从住宅向外部延伸,与远处的草地和森林建立了直接的视觉连接。墙体划定了耕地与恢复区之间的界限,为本土景观所在的区域提供了保护。
Defining Space. Low stone walls extend outward from the home, creating an immediate visual engagement with the distant meadow and forest. Delineating the boundary between cultivated and restored areas, walls retain and preserve areas of native landscape.
▲野花草坪:多样且复杂的生态系统由丰富的有机土壤组成,其间充斥着草类、非禾本草本植物以及野花,为细致谨慎且对环境敏感的设计方案提供了舞台。
Wildflower Meadow. A diverse and complex ecosystem of rich, organic soils teeming with grasses, forbs, and wildflowers sets the stage for a carefully crafted and environmentally-sensitive design.
场地敏感性:恢复性的景观设计方法反映了其高海拔的环境,采用对环境敏感的可持续战略,重新建立了本土植物群落,改善了野生动物的栖息地。
Site Sensitivity. The restorative landscape approach reflects its high-altitude environment with context-sensitive and sustainable strategies that re-establish indigenous plant communities and enhanced wildlife habitats.
PROJECT NARRATIVECONTEXT + ANALYSIS
Nestled deep within a narrow, glacially-formed valley, the 10-acre property is notable for its undulating topography, dramatic and steep side slopes with grades averaging above 20%, and a dense and healthy forest of aspen, spruce, and fir. North and south-facing hillsides rise hundreds of feet off the valley floor, their slopes a mix of vividly-colored bands of red sandstone interspersed with swaths of evergreen forest and aspen. Natural history unfolds at every turn, revealing distant views to 14,000’ peaks, prominent rock formations, and seasonal displays of textural light and color.
The property lies within the Montane Life Zone, a diverse ecosystem found between 7,000’ and 9,500’. Filtered sunlight, cool temperatures, and steep slopes retain snow from September until late spring. Rich alkaline soil combined with a buildup of leaf litter hold significant moisture throughout the summer, supporting a lush Aspen forest and rich understory of deep organic matter. Ferns, berry-producing shrubs, and a variety of native wildflowers including columbine, lupine, geranium, and valerian provide a veritable banquet for migratory birds and indigenous wildlife.
PROGRAM + INSPIRATION
Chancing upon the property during a summer visit, the family made it their goal to build a home there, the aesthetic of which would blur the boundaries between built and existing landscape and appeal to multiple generations for years to come. With an eye toward preserving the site’s natural features, the landscape architect and architect worked in tandem to create a design whose imprint would be light on the land and fully vested in the future of the surrounding environment.
Initial design conversations between design team and client revealed a deep appreciation for the cultural integrity inherent in the natural patterns of classic Western compounds. Design explorations focused on synergistic relationships between landscape and architecture, utilizing natural land patterns, spatial connections, and distant views to create a modern interpretation of a traditional Western compound. From the outset, the landscape architect embraced the concept of protecting the immersive experience of the forest setting. As a result, the rhythmic pattern of home and garden within an overarching canopy of aspen forest contributes the greatest value towards achieving the client’s ultimate vision.
SITE PLANNING
While rigorous land analysis provided a thorough understanding of macro-level site conditions, ground-truthing revealed important subtleties inherent in the existing landscape. Site reconnaissance efforts, purposefully conducted at different times of day and season, provided insights on the effects of light and shadow, snow and wind, and temperature extremes that would influence livability throughout the year. As a result of this analysis, the team collectively agreed to site the home at the northern edge of an existing meadow, a location that was especially appealing because of its relatively flat terrain and unobstructed view to 14,000’ Hayden Peak. At any other location, significant tree removal and extensive site grading would have been required. Additionally, in this location, the home is concealed from the adjacent stream and county road, preserving the integrity of the undeveloped ridgeline viewshed from a public corridor.
Maximizing the site’s limited solar exposure and mountain view corridors meant that the home should orient from east to west across the developable area. Using this configuration, a modest gable-roof centralizes the home’s primary living areas around an entry courtyard and family outdoor living room. Floor to ceiling windows and doors bring the outdoors in, visually linking individual rooms with the surrounding aspen forest. A secondary axis runs perpendicular to the spine of the home, capturing the garage, kitchen and loggia with an open-air breezeway. The resulting “t” footprint creates a level entry courtyard while effectively retaining the adjacent slope.
ARRIVAL EXPERIENCE
The entry drive follows the natural contours of the site, its serpentine alignment gracefully negotiating over 70’ of vertical change, each turn in the road revealing layers of intricacy and beauty in the surrounding aspen forest. Striking an artful balance between year-round accessibility, slope retention, and minimal tree removal, the landscape architect’s grading plan was further refined with on-site staking to maximize tree preservation within several feet of the road edge, and avoid costly retaining walls. The rural character of the arrival experience is reinforced with an application of recycled asphalt, a by-product of an adjacent county road demolition project.
ENTRY GARDEN
An arrival sequence, choreographed to introduce the woodland setting into the cultivated landscape, begins at the entrance court
{{item.text_origin}}

