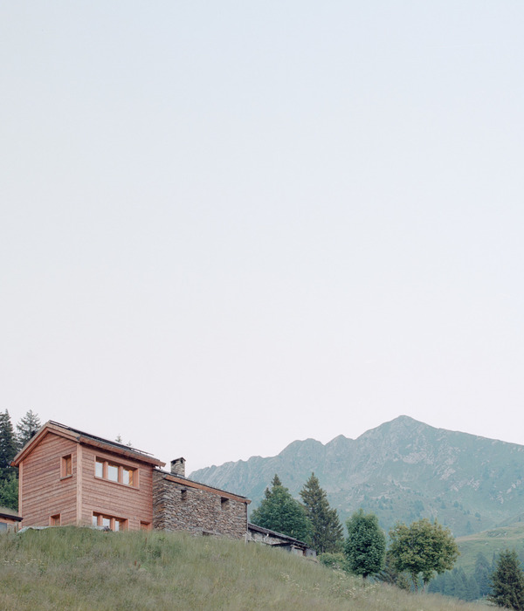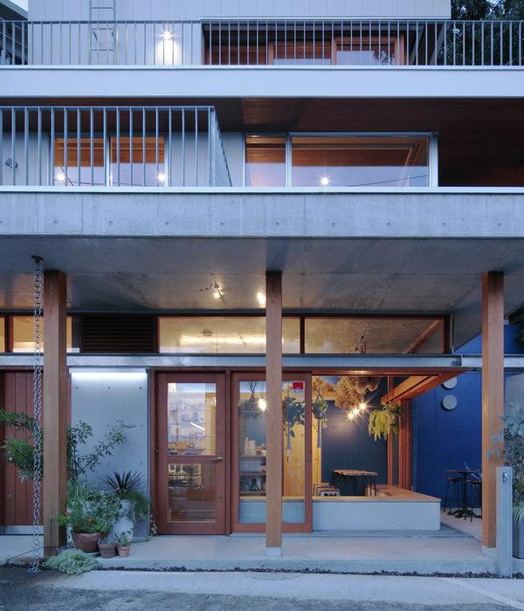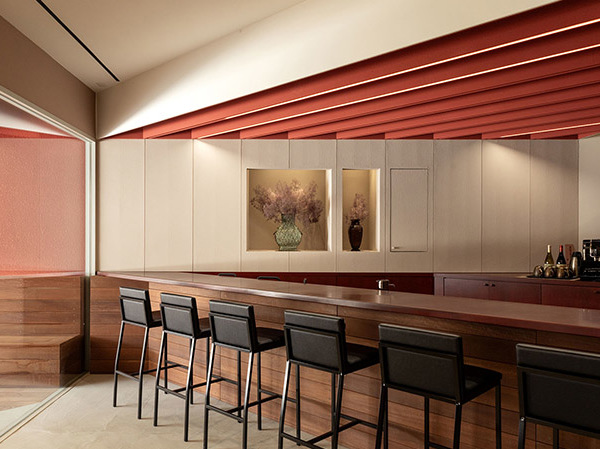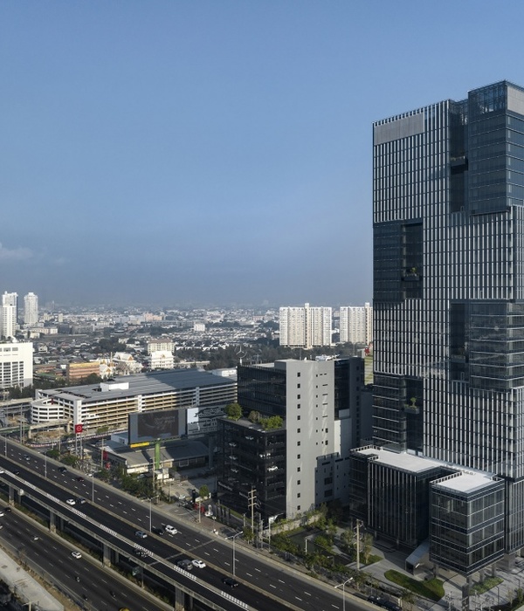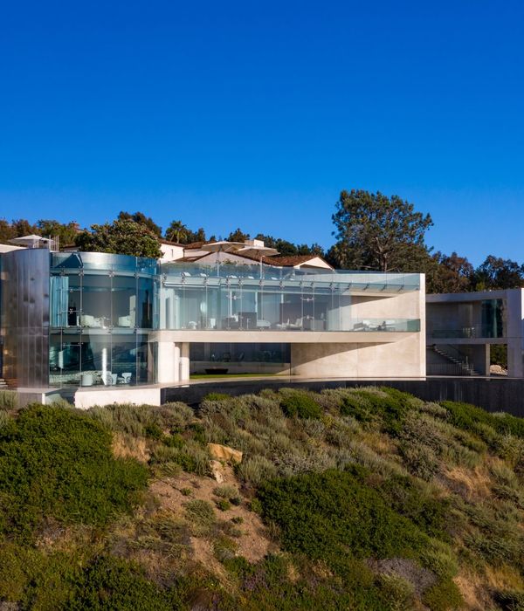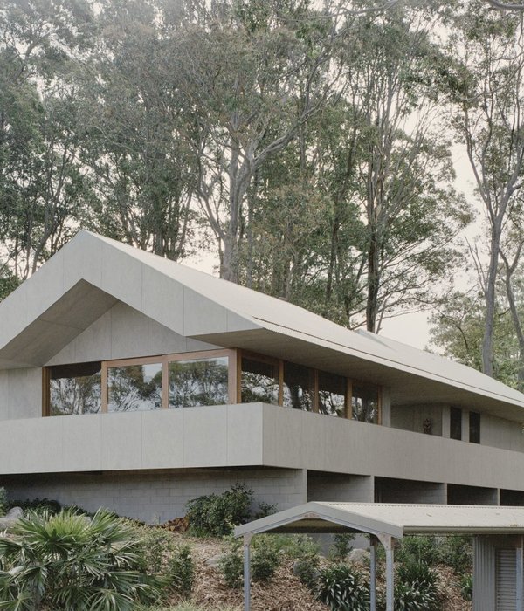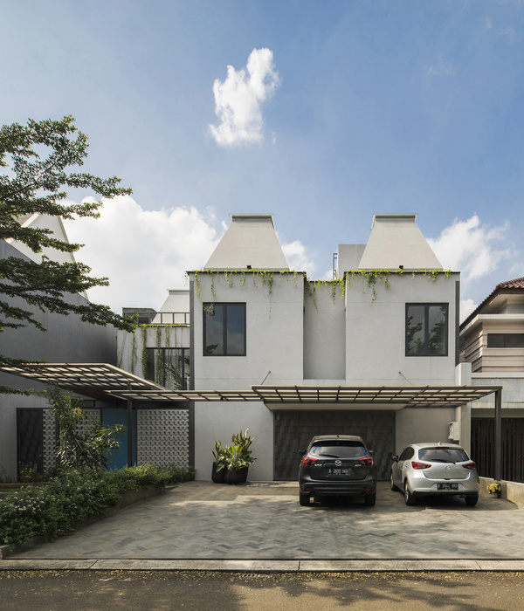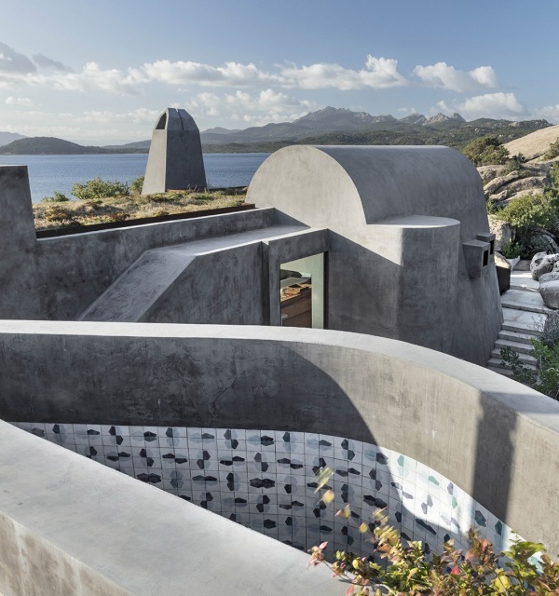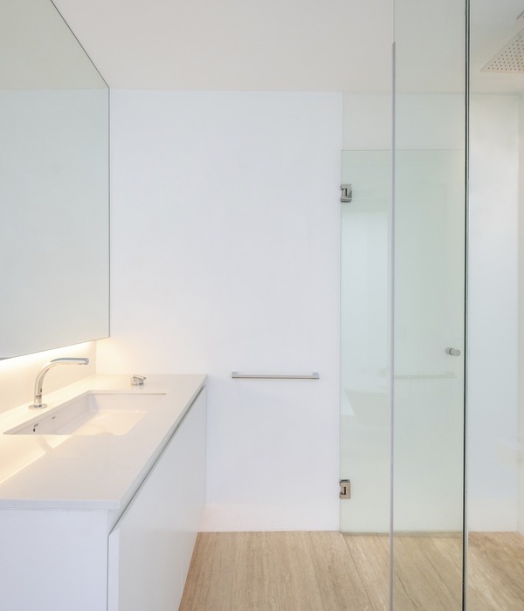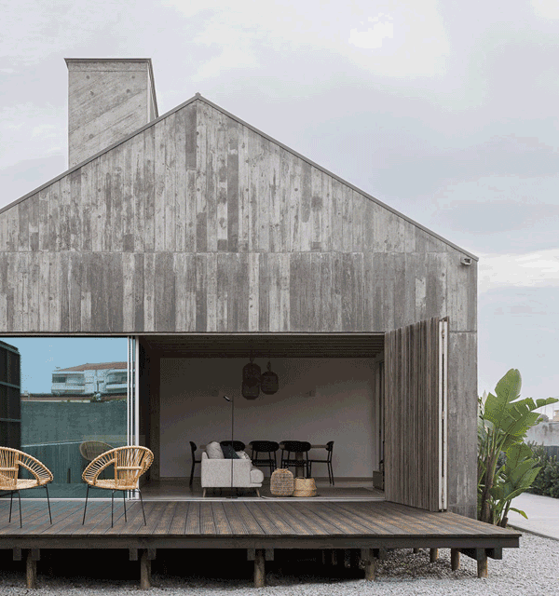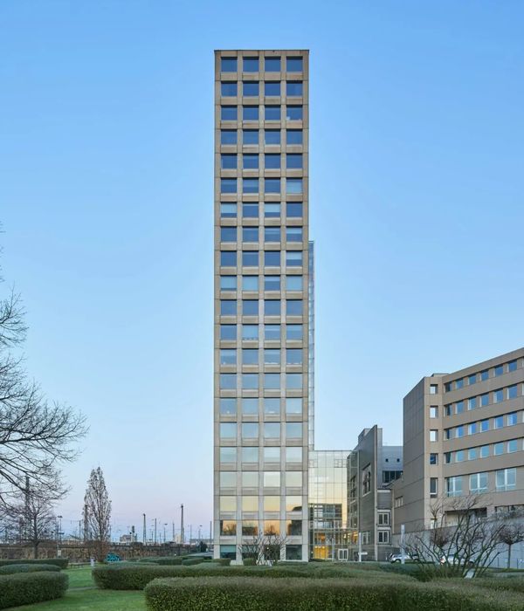来自
Brooks + Scarpa
.
Appreciation towards
Brooks + Scarpa
for providing the following description:
11NOHO没有采用典型公寓建筑中防御性的牢固墙面和护栏,而是以镂空立方体的形式,为人们提供舒适的庇护。这栋建筑是街区中的灯塔,通过弱化私密空间突显社交空间。富有策略的开窗位置、目标明确的室外流线和包裹在外部边缘的居住单元,使得全部60间公寓都可以朝向相互分离的社交空间,在视觉上与彼此以及下方街道产生联系。
Offering shelter and comfort, 11NOHO eschews the typical neighborhood defensive apartment buildings with solid walls and fences in favor of a carved-out cube, a beacon in the neighborhood that celebrates social space by de-emphasizing private space. Strategically placed windows, purposeful exterior circulation and units that wrap the outer-most edges, orient the 60 apartments to social spaces that are spatially apart, yet visually connected to each other and the street below.
▼建筑外观,external view of the building ©Tara Wujcik, Jeff Durkin and Lawrence Scarpa
▼沿街立面,facade facing the street ©Tara Wujcik, Jeff Durkin and Lawrence Scarpa
▼近景,镂空的体量,closer view to the carved-out volume ©Tara Wujcik, Jeff Durkin and Lawrence Scarpa
▼错落的单元体块 staggered units ©Tara Wujcik, Jeff Durkin and Lawrence Scarpa
从Irving Gill在1918年建造的Horatio Court到二战后经典的西班牙殖民复兴式Ambrose花园,庭院公寓在南加利福尼亚有着丰富的历史。根据洛杉矶管理委员会保护议题负责人Ken Bernstain的说法,许多在此时期建造的庭院公寓,尤其在好莱坞和西好莱坞,是搜寻本土建筑的一部分,试图在邻里间建立起和睦关系。比起其他多户住宅,庭院公寓可以让人 “感觉自己属于这个场所”。对于围绕庭院居住的人来说,空间提供了一种安全感和私密感。庭院是一个私人的公共空间,连接住宅和街道。从大的城市角度来看,庭院是一种城市住宅类型,可以很好地融入到街区之中。
Courtyard apartments have a rich history throughout southern California ranging from Irving Gill’s 1918 Horatio Court to the classic post-World War ll Spanish Colonial Revival Ambrose Gardens. According to Ken Bernstein, director of preservation issues at the Los Angeles Conservancy, a lot of the courtyard apartments build during this time, especially in Hollywood and West Hollywood, was part of a search for indigenous architecture,” he says, as much as an attempt to create neighborliness. More than any other multi-dwelling housing, courtyard apartments, “make you feel like you belong to a place.” For people living around the courtyard, the space provides a sense of safety and privacy; the courtyard is a quasi-public space that mediates between the home and the street. For the city at large, the courtyard is an urbane housing type that fits well into neighborhoods.
▼与街道连接的庭院 courtyard connected to the street ©Tara Wujcik, Jeff Durkin and Lawrence Scarpa
▼庭院中的公共空间,social space in the courtyard ©Tara Wujcik, Jeff Durkin and Lawrence Scarpa
▼从庭院看向外部城镇景观,view to the town outside the building walls ©Tara Wujcik, Jeff Durkin and Lawrence Scarpa
▼种植池,planting beds ©Tara Wujcik, Jeff Durkin and Lawrence Scarpa
庭院仅是成功设计的一方面。11NOHO的建造基于当地住宅类型,但是与周边传统建筑不同,造型更加独特,创造了更高的安全性、私密性和开放性,与建筑外部更大范围的社区建立起了连接。项目坐落在好莱坞高速公路边蓬勃发展的NOHO艺术区,除了住宅公寓,建筑中还包括280平米的零售空间以及12个供低收入人群使用的居住单元。通过将社会保障住房融入到市场化项目中,开发商可以根据加利福尼亚州议会第AB763号法案增加建筑的高度和密度,将项目密度从平均20,64户/英亩增加到超过90户/英亩。城镇中的富裕区域十分需要低工资的工人,但他们无法在此谋生。这些保障住房为该区域的穷人和弱势人口提供了住所,也为缓解洛杉矶住宅存量短缺做出了贡献。
The courtyard is only one aspect of a successful design. 11NOHO builds on this local housing typology, but unlike those earlier traditional buildings, it is more idiosyncratic – creating increased security, privacy and openness while connecting to the greater community outside the building walls. Being located one block from the Hollywood freeway in the emerging NOHO Arts District this mixed-use structure also includes 3000 square feet of retail and 12 units set aside for low-income tenants. By including affordable housing within this market-rate project it allowed the developer to take advantage of California State Assembly Bill AB763 for increased height and density, increasing the project density from an area average of 20.64/DU/A to more than 90 units/acre. This much needed affordable housing provides poor and disadvantaged populations housing in an affluent area of town where low wage workers are critical but unable to afford to live. It also contributes to much needed housing stock in short supply in Los Angeles.
▼项目与周边传统建筑不同 project being different from the surrounding traditional buildings ©Tara Wujcik, Jeff Durkin and Lawrence Scarpa
▼公寓背面,底部设有零售空间 back facade of the apartment with retail space on the ground floor ©Tara Wujcik, Jeff Durkin and Lawrence Scarpa
▼入口,entrance ©Tara Wujcik, Jeff Durkin and Lawrence Scarpa
▼阳台,balcony ©Tara Wujcik, Jeff Durkin and Lawrence Scarpa
▼住宅单元室内 interior of the living unit ©Tara Wujcik, Jeff Durkin and Lawrence Scarpa
▼夜景,night view ©Tara Wujcik, Jeff Durkin and Lawrence Scarpa
▼轴测图,axonometric ©Brooks + Scarpa
▼一层平面图,first floor plan ©Brooks + Scarpa
▼二层平面图,second floor plan ©Brooks + Scarpa
▼三层平面图,third floor plan ©Brooks + Scarpa
▼四层平面图,fourth floor plan ©Brooks + Scarpa
▼五层平面图,fifth floor plan ©Brooks + Scarpa
▼立面图,elevations ©Brooks + Scarpa
▼剖面图,sections ©Brooks + Scarpa
Project’s Formal Name: 11NOHO
Location of Project: 11311 Camarillo Street, North Hollywood, CA
Total Square Footage: 110,550 sq. ft. (28,600 sf site area, 96DU/acre)
Total Cost: $12.8 mil
Completed: 2021
Architects: Brooks + Scarpa / 3929 W. 139th Street, Hawthorne, CA 90250
Project Team: Lawrence Scarpa, FAIA – Lead Designer, Principal-in-Charge, Angela Brooks, FAIA, Dionicio Ichillumpa, Jeffrey Huber, FAIA, Iliya Muzychuk, Fui Srivikorn, Eleftheria Stavridi, Diane Thepkhounphithack, Yimin Wu, Arty Vartanyan
General Contractor: Hillock Land Company, Danny Kradjian
Structural Engineer: Labib Funk Engineering
MEP Engineering: IDS Group
Civil Engineering: Barbara Hall
Landscape Architect: Brooks + Scarpa with Tina Chee
Photography: Tara Wujcik, Jeff Durkin and Lawrence Scarpa
{{item.text_origin}}

