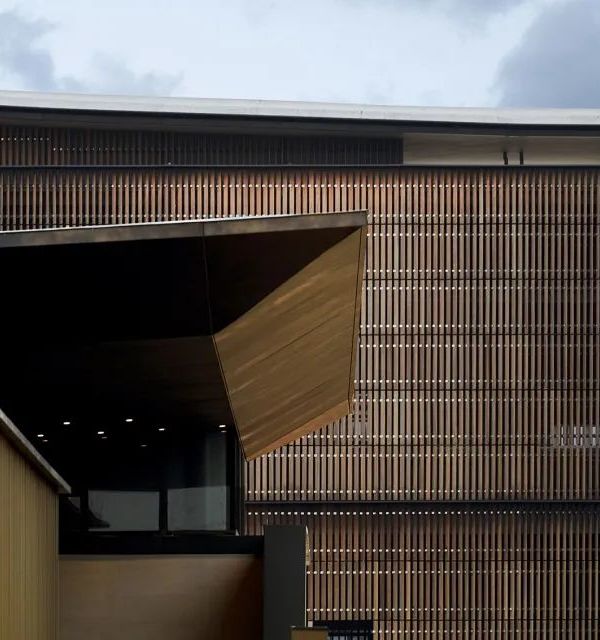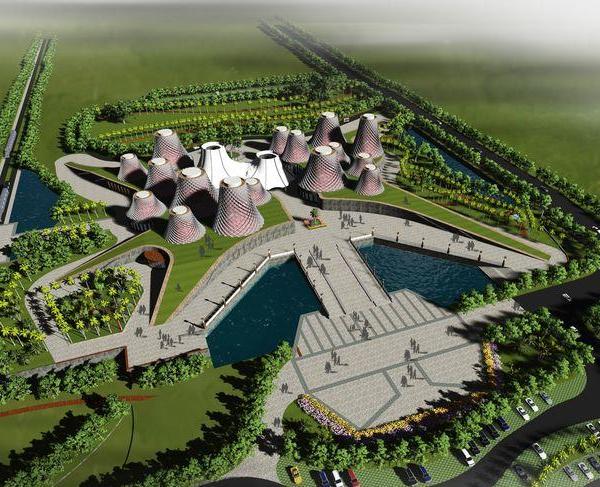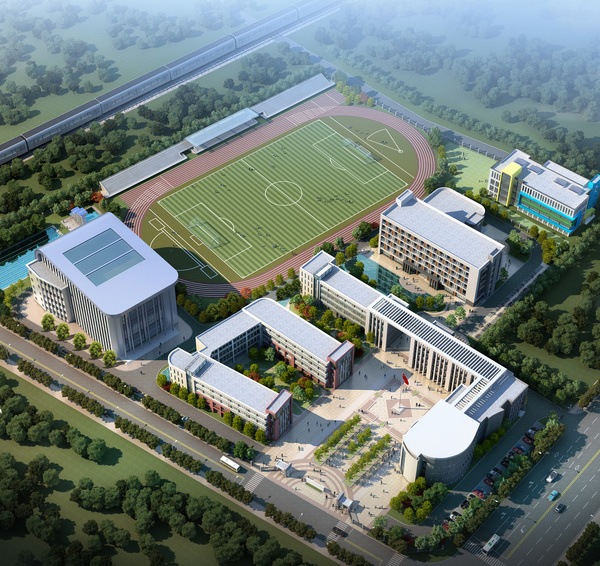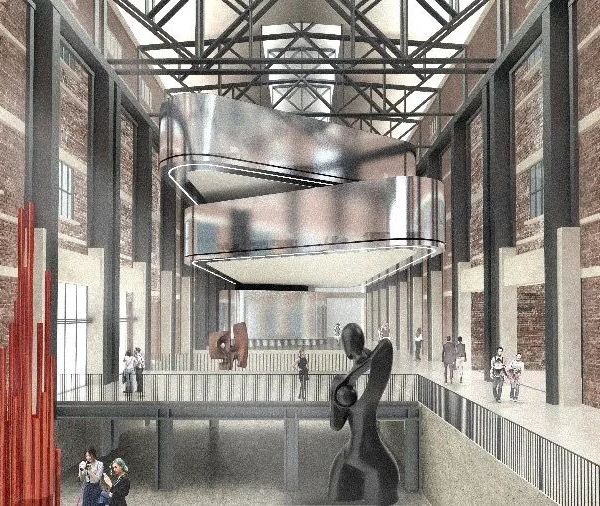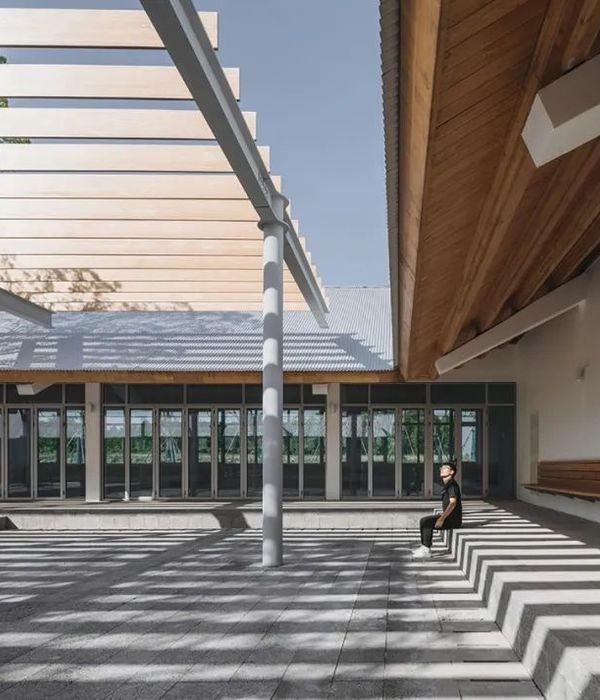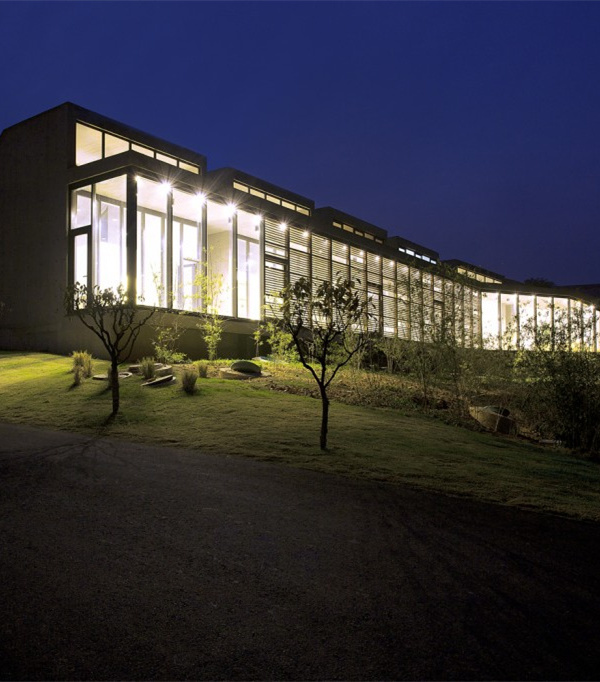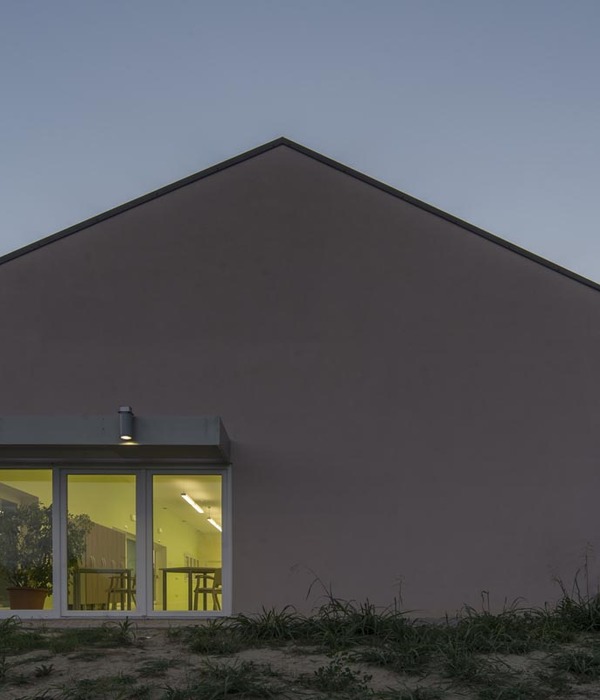本项目选址于高冈市的一处历史区域内。此处为该城市最初建立的地方。这栋大楼以前是一家纺织公司,现如今已经不再有经济相关的项目,而是变成了一座综合大楼,各种租户进入这里,并举办了多种活动。为了能将该建筑向城市开放,设计者在这里打造了一个长甲板的结构,并在建筑的中心设置了由业主经营的咖啡厅。
The site is the historical area where Takaoka city began. This building, which used to be a textile company, has ended its economic activities and has become a complex building where various tenants enter and many events are held. To open to the city, I installed a long deck and placed a cafe that the owner operates in the center of the building.
▼大楼入口处,Entrance of the building © Hajime Yoshida
▼甲板结构,Long deck stucture © Hajime Yoshida
▼以红色为主色调,Main colors are red © Hajime Yoshida
▼咖啡厅空间,The cafe © Hajime Yoshida
▼三角形柜台保证工作人员的视野,The triangular counter ensures staff’s visibility © Hajime Yoshida
咖啡厅的柜台呈三角形,以确保工作人员有最大的视野范围。设计者以Former Toyama银行的红砖和文化庆典中经常使用的红色调为基础,还加入了当地的工艺材料。为了尊重建筑作为一家纺织公司的历史,设计者使用刺绣材料呈现了建筑的设计图纸并作为艺术品展示在这里。
The counter of the cafe is triangle shaped to secure maximum view for management. Based on red, which is often used in the red bricks of the Former Toyama Bank and cultural festivals, local craft materials are used in various places. Respecting the history of the building, which was originally a textile company, the drawings of this building are embroidered and used as artwork.
▼来自当地的工艺品,Local crafts © Hajime Yoshida
▼刺绣图纸,The embroidery drawings © Hajime Yoshida
▼轴测分析图,axonometric © Hajime Yoshida
Project Name : Renovation of 1970 Nissen Building Project category : Cafe, Event Space Architect : HAJIME YOSHIDA ARCHITECTURE Architect’s website: HAJIME YOSHIDA http://hya.boy.jp/ Architect’s instagram: hajime.yoshida.hajime Site : Takaoka, Toyama, Japan Completed : 2023.7 Floor Area : 300㎡
{{item.text_origin}}

