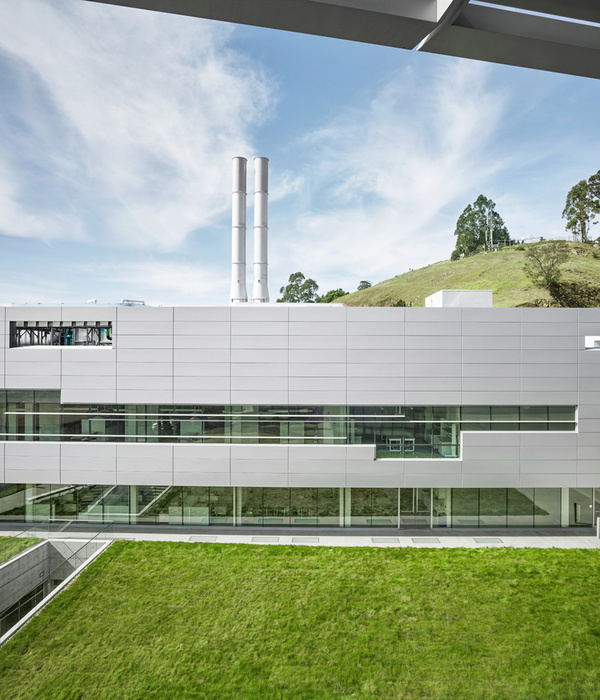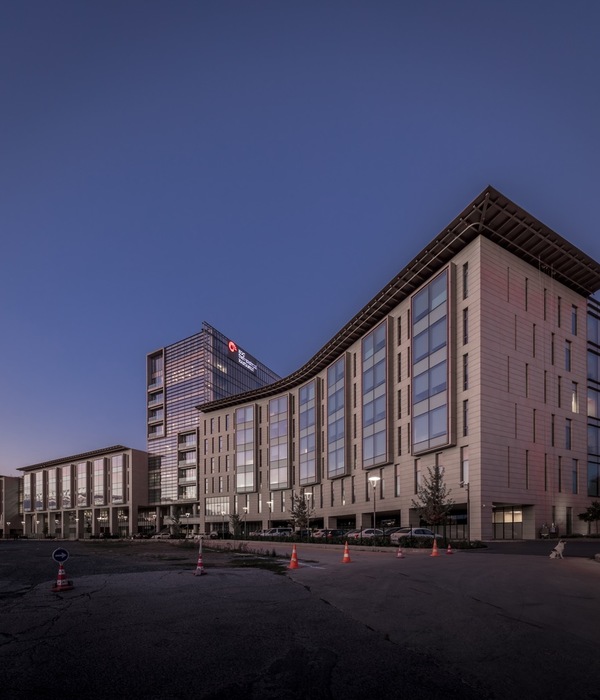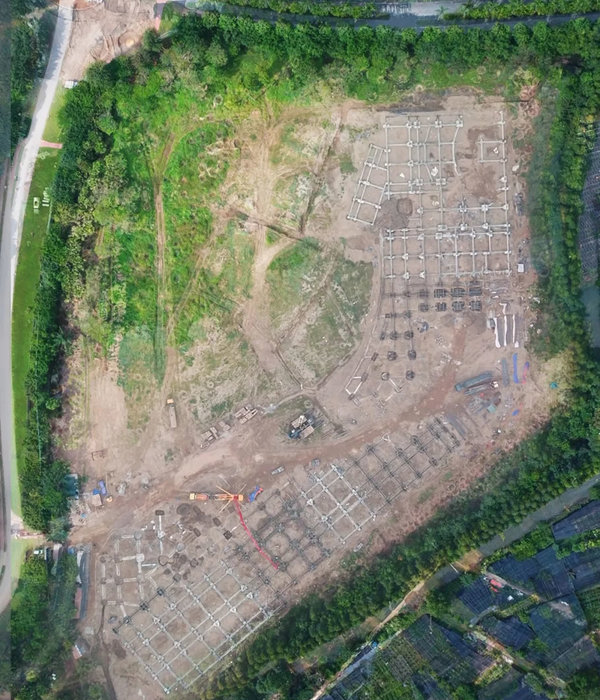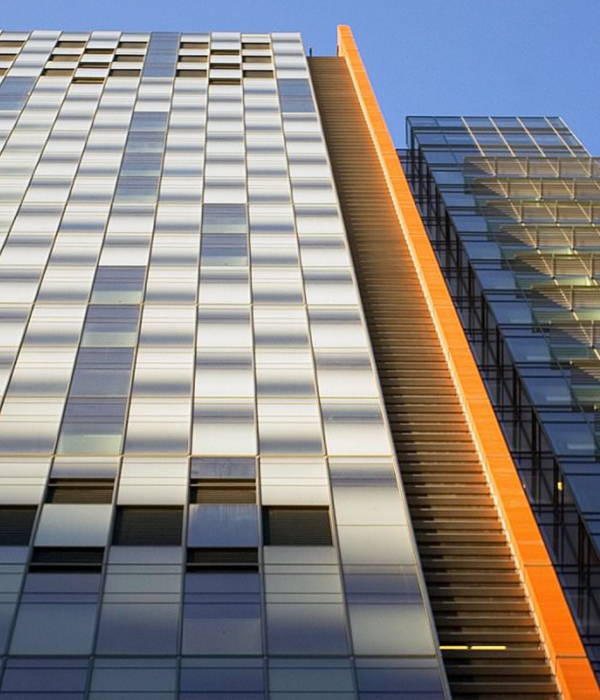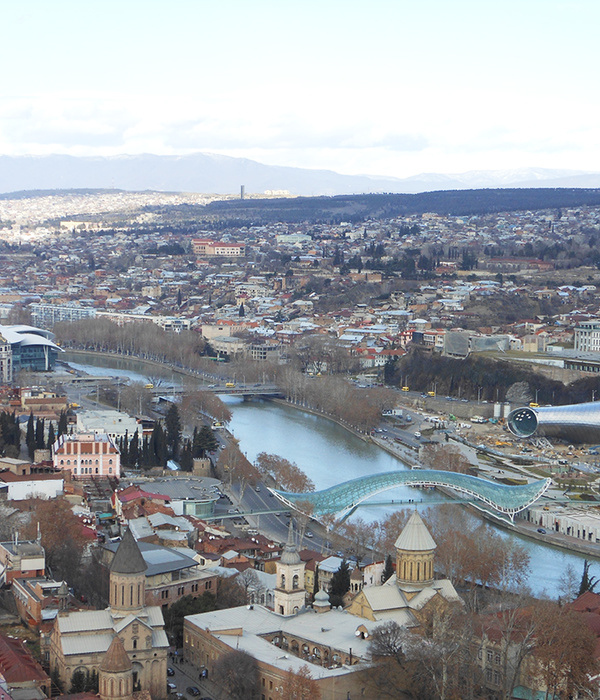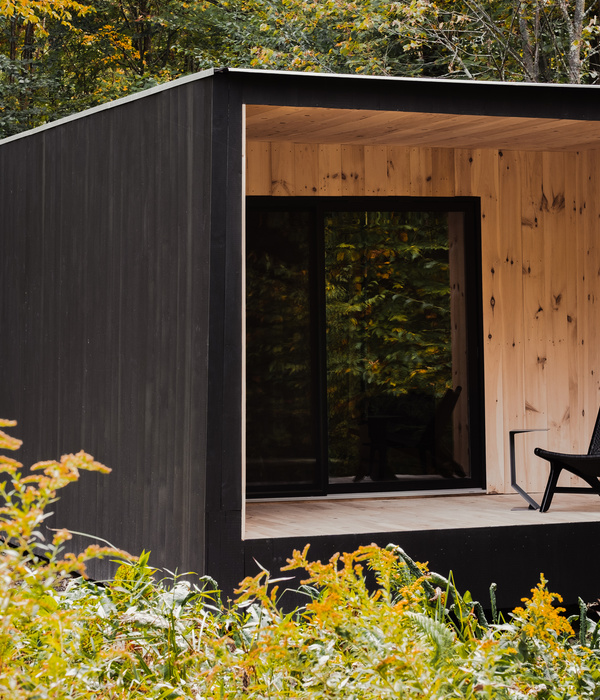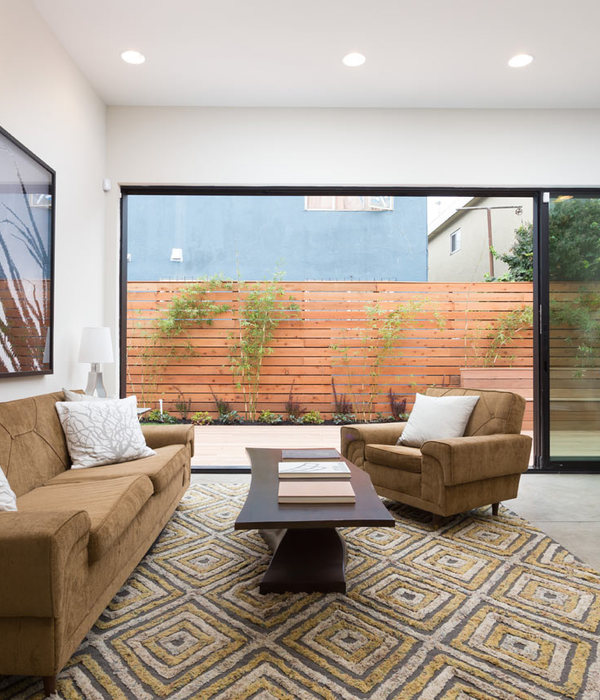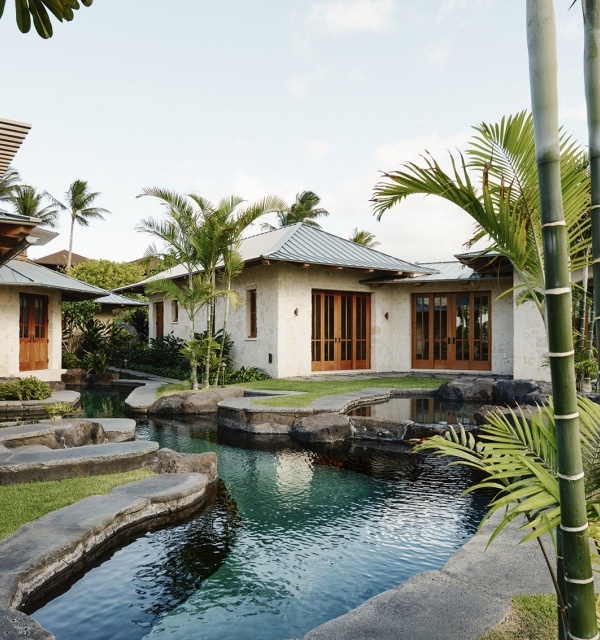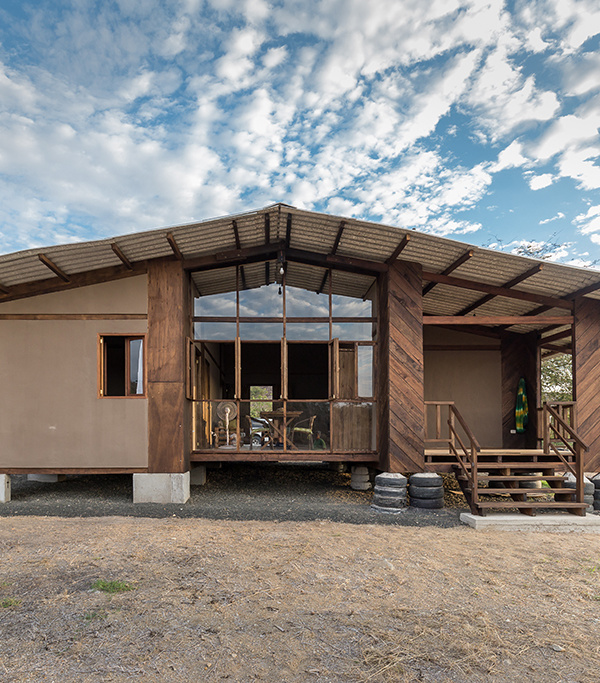该项目位于葡萄牙Esmoriz,是对当地渔村住宅“Palheiro”的一次现代化的诠释。从19世纪初期出现以来,这些房屋一直反映着居住在海滩上的人们的需求,并构成了葡萄牙海岸线的标志性景观。
Located on Esmoriz, this project is a contemporary reinterpretation of the fishermen’s house called“Palheiro”, which emerged in the early 19th century as a response to the need the inhabit the beach. These vernacular architectures have marked the landscape of the Portuguese coastline over the years.
▼项目外观,Exterior view © Ivo Tavares Studio
▼户外平台,Outdoor terrace © Ivo Tavares Studio
▼建筑外观近景,Exterior – close-up view © Ivo Tavares Studio
该建筑旨在促进对当地遗产的保护,恢复社区的集体记忆,在过去、现在与未来之间建立直接的对话。
The architectural object intends to promote the preservation of this regional heritage as well as recover the collective memory of the community, establishing a direct dialogue between the past, present and future.
▼入口的木质坡道,The ramp at the entrance floor © Ivo Tavares Studio
▼位于不同立面的入口,Entrances in different facades © Ivo Tavares Studio
▼卧室一侧的花园,The garden connected with the bedroom © Ivo Tavares Studio
▼主起居空间入口,Entrance to the main living area © Ivo Tavares Studio
建筑的形体完全由混凝土制成,立面上切割出来的格栅元素则通过木材强调出来,为建筑赋予了韵律感。
The archetypal form is entirely made of concrete, using wood to mark the stereotomy on the facades. This last material also appears in the rhythmic and highlighted covers.
▼立面材料细节,Facade and material detail © Ivo Tavares Studio
进入入口层时,需要先经过一条抬升于地面的坡道,其下方用类似于沿海步道的桩柱进行支撑。户外露台的部分也采用了相同的手法,作为对室内空间的延伸。露台也是整个住宅的特色之一,通过使用与外部百叶窗相连的大尺寸推拉门窗,进一步凸显出户外生活的重要性。
Acess to the entrance level is via a ramp, raised from the ground, built on piles similar to the coastal walkways. It is in this same structure that platforms are also projected, resulting in terraces that appear as an extension of the interior space. This is one of the particularities of the work, which is guaranteed by the use of large sliding windows associated with the exterior shutters, which project onto the terraces, and consequently protect them.
▼从平台望向客厅,Living room from the outdoor terrace © Ivo Tavares Studio
在室内,楼梯构成了中心元素,帮助界定和组织了空间,并使其更加宽敞和灵活。
Inside, the staircase is the central element that helps to define and organize the spaces, giving their amplitude.
▼一层空间,The ground level © Ivo Tavares Studio
▼客厅和餐厨区域,Living room, kitchen and dining area © Ivo Tavares Studio
▼室内细节,Interior view © Ivo Tavares Studio
▼厨房和楼梯,Kitchen and stair © Ivo Tavares Studio
▼客厅和楼梯细节,Living room and stair detail © Ivo Tavares Studio
▼楼梯通往二层,The staircase leading to the upper floor © Ivo Tavares Studio
▼二层卧室和休息区,Bedroom and resting area on the upper floor © Ivo Tavares Studio
▼室内细节,Interior detail © Ivo Tavares Studio
▼洗手间,Toilet © Ivo Tavares Studio
在功能的分布上,居住空间分布在两个楼层。一层是社交区、主卧室和洗手间。二层设有宽敞的休息区,一间次卧以及储物空间。
At the programmatic level, the house is organized on two floors. The ground floor is organized by the entire social area, the master bedroom and a toilet. On the 1st floor, we find a large resting area, a second bedroom, toilet and storage.
▼一层主卧室,Master bedroom on the ground floor © Ivo Tavares Studio
▼从露台看主卧,Master bedroom from the terrace © Ivo Tavares Studio
▼花园夜景,Night view from the garden © Ivo Tavares Studio
▼户外平台夜景,Outdoor terrace night view © Ivo Tavares Studio
▼住宅夜间外观,Exterior view by night © Ivo Tavares Studio
▼一层和二层平面图,Ground floor plan & First floor plan © Pedro Henrique Arquiteto
▼主立面图,Front elevation © Pedro Henrique Arquiteto
▼侧立面图,Side elevation © Pedro Henrique Arquiteto
▼背立面图,Back elevation © Pedro Henrique Arquiteto
▼剖面图A,Section A © Pedro Henrique Arquiteto
▼剖面图B,Section B © Pedro Henrique Arquiteto
▼剖面图C,Section C © Pedro Henrique Arquiteto
{{item.text_origin}}


